ラグジュアリーなダイニングキッチン (淡色木目調キャビネット、中間色木目調キャビネット、グレーのキッチンカウンター) の写真
絞り込み:
資材コスト
並び替え:今日の人気順
写真 1〜20 枚目(全 301 枚)

A complete gut renovation of a Borough Park, Brooklyn kosher kitchen, with am addition of a breakfast room.
DOCA cabinets, in textured dark oak, thin shaker white matte lacquer, porcelain fronts, counters and backsplashes, as well as metallic lacquer cabinets.
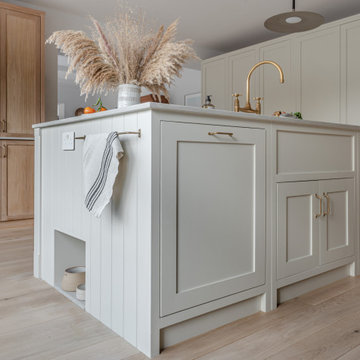
A complete house renovation for an Interior Stylist and her family. Dreamy. The essence of these pieces of bespoke furniture: natural beauty, comfort, family, and love.
Custom cabinetry was designed and made for the Kitchen, Utility, Boot, Office and Family room.

オレンジカウンティにあるラグジュアリーな広い地中海スタイルのおしゃれなキッチン (エプロンフロントシンク、レイズドパネル扉のキャビネット、中間色木目調キャビネット、ライムストーンカウンター、青いキッチンパネル、セラミックタイルのキッチンパネル、パネルと同色の調理設備、トラバーチンの床、ベージュの床、グレーのキッチンカウンター) の写真

マイアミにあるラグジュアリーな広いコンテンポラリースタイルのおしゃれなキッチン (ドロップインシンク、フラットパネル扉のキャビネット、淡色木目調キャビネット、クオーツストーンカウンター、グレーのキッチンパネル、クオーツストーンのキッチンパネル、パネルと同色の調理設備、磁器タイルの床、グレーの床、グレーのキッチンカウンター) の写真
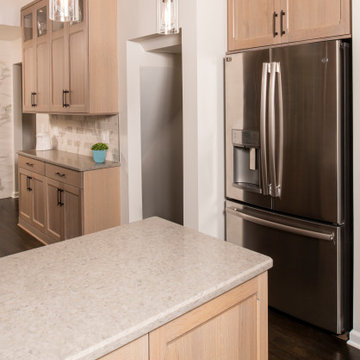
This modern style kitchen design in Grosse Pointe Woods features light wood finished shaker style custom Woodmaster kitchen cabinets. The frameless cabinets have soft closing doors and drawers, with special 48" wall cabinets in the buffet area and 1/8" clear glass in the top part of the door. The cabinetry is accented by Atlas Hardware, Mont Quartz countertop, and Virginia Tile Vallelunga Calacatta porcelain subway tile backsplash with Schluter trim. Task Lighting buffet lighting including undercabinet, above cabinet, and in cabinet lights illuminate the space. GE appliances feature throughout this kitchen remodel including a GE Profile over the range convection microwave oven. The team also refinished hardwood floors to complete the design.
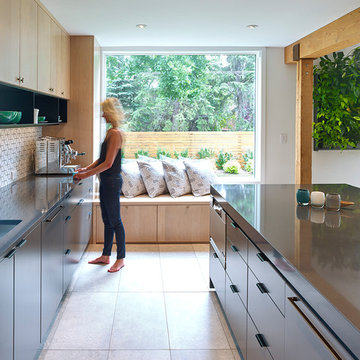
Photo by Robert Lemermeyer
エドモントンにあるラグジュアリーな広いモダンスタイルのおしゃれなキッチン (アンダーカウンターシンク、フラットパネル扉のキャビネット、淡色木目調キャビネット、クオーツストーンカウンター、白いキッチンパネル、セラミックタイルのキッチンパネル、パネルと同色の調理設備、セメントタイルの床、グレーの床、グレーのキッチンカウンター) の写真
エドモントンにあるラグジュアリーな広いモダンスタイルのおしゃれなキッチン (アンダーカウンターシンク、フラットパネル扉のキャビネット、淡色木目調キャビネット、クオーツストーンカウンター、白いキッチンパネル、セラミックタイルのキッチンパネル、パネルと同色の調理設備、セメントタイルの床、グレーの床、グレーのキッチンカウンター) の写真

This home in the Portland hills was stuck in the 70's with cedar paneling and almond laminate cabinets with oak details. (See Before photos) The space had wonderful potential with a high vaulted ceiling that was covered by a low ceiling in the kitchen and dining room. Walls closed in the kitchen. The remodel began with removal of the ceiling and the wall between the kitchen and the dining room. Hardwood flooring was extended into the kitchen. Shaker cabinets with contemporary hardware, modern pendants and clean-lined backsplash tile make this kitchen fit the transitional style the owners wanted. Now, the light and backdrop of beautiful trees are enjoyed from every room.

Remodeler: Michels Homes
Photography: Landmark Photography
ミネアポリスにあるラグジュアリーな中くらいなトランジショナルスタイルのおしゃれなキッチン (アンダーカウンターシンク、落し込みパネル扉のキャビネット、中間色木目調キャビネット、クオーツストーンカウンター、マルチカラーのキッチンパネル、セラミックタイルのキッチンパネル、シルバーの調理設備、無垢フローリング、茶色い床、グレーのキッチンカウンター) の写真
ミネアポリスにあるラグジュアリーな中くらいなトランジショナルスタイルのおしゃれなキッチン (アンダーカウンターシンク、落し込みパネル扉のキャビネット、中間色木目調キャビネット、クオーツストーンカウンター、マルチカラーのキッチンパネル、セラミックタイルのキッチンパネル、シルバーの調理設備、無垢フローリング、茶色い床、グレーのキッチンカウンター) の写真

Caroline Mardon
ロンドンにあるラグジュアリーなコンテンポラリースタイルのおしゃれなキッチン (フラットパネル扉のキャビネット、中間色木目調キャビネット、大理石カウンター、モザイクタイルのキッチンパネル、シルバーの調理設備、コンクリートの床、グレーの床、アンダーカウンターシンク、ベージュキッチンパネル、グレーのキッチンカウンター) の写真
ロンドンにあるラグジュアリーなコンテンポラリースタイルのおしゃれなキッチン (フラットパネル扉のキャビネット、中間色木目調キャビネット、大理石カウンター、モザイクタイルのキッチンパネル、シルバーの調理設備、コンクリートの床、グレーの床、アンダーカウンターシンク、ベージュキッチンパネル、グレーのキッチンカウンター) の写真

This is a fully custom kitchen featuring natural wood custom cabinets, quartz waterfall countertops, a custom built vent hood, brick backsplash, build-in fridge and open shelving. This beautiful space was created for a master chef with mid-century modern a touch of rustic aesthetic.

オークランドにあるラグジュアリーな広いコンテンポラリースタイルのおしゃれなキッチン (アンダーカウンターシンク、中間色木目調キャビネット、珪岩カウンター、グレーのキッチンパネル、石スラブのキッチンパネル、黒い調理設備、セメントタイルの床、グレーのキッチンカウンター) の写真
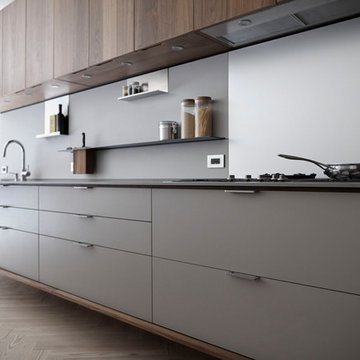
ニューヨークにあるラグジュアリーな中くらいなモダンスタイルのおしゃれなキッチン (アンダーカウンターシンク、フラットパネル扉のキャビネット、中間色木目調キャビネット、人工大理石カウンター、グレーのキッチンパネル、シルバーの調理設備、グレーのキッチンカウンター) の写真
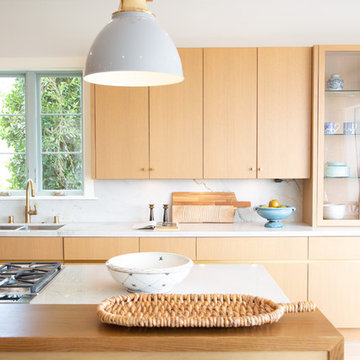
Beach chic farmhouse offers sensational ocean views spanning from the tree tops of the Pacific Palisades through Santa Monica
ロサンゼルスにあるラグジュアリーな広いビーチスタイルのおしゃれなキッチン (ダブルシンク、フラットパネル扉のキャビネット、中間色木目調キャビネット、大理石カウンター、グレーのキッチンパネル、大理石のキッチンパネル、シルバーの調理設備、淡色無垢フローリング、茶色い床、グレーのキッチンカウンター) の写真
ロサンゼルスにあるラグジュアリーな広いビーチスタイルのおしゃれなキッチン (ダブルシンク、フラットパネル扉のキャビネット、中間色木目調キャビネット、大理石カウンター、グレーのキッチンパネル、大理石のキッチンパネル、シルバーの調理設備、淡色無垢フローリング、茶色い床、グレーのキッチンカウンター) の写真
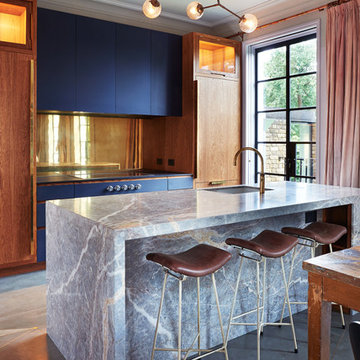
Designed in collaboration with Rachel Chudley Interior Design, this bespoke kitchen was part of the full renovation of a North London villa to create a unique family home.
The design brings together the signature handleless detailing of our JT Classic in Richlite design alongside custom-bespoke cabinetry in specially sourced European brown oak and custom-fabricated solid brass handles.
Materials: Richlite (Blue Canyon), European brown oak (solid and custom-veneered), polished brass, honed Fior di Pesco marble
Appliances & Fitments: Gaggenau single oven, combi-microwave, warming drawer and induction cooktop, Miele fridge-freezer and dishwasher, Westin extractor and Quooker tap with a custom brass finish
JT Design: JT Classic in Richlite and JT Custom Bespoke
Interior Designer: Rachel Chudley
Photography by Sean Myers
Private client
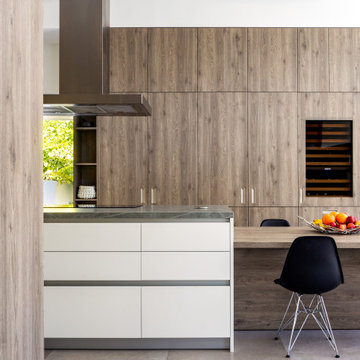
マイアミにあるラグジュアリーな広いコンテンポラリースタイルのおしゃれなキッチン (フラットパネル扉のキャビネット、中間色木目調キャビネット、クオーツストーンカウンター、グレーのキッチンパネル、パネルと同色の調理設備、磁器タイルの床、グレーの床、グレーのキッチンカウンター) の写真
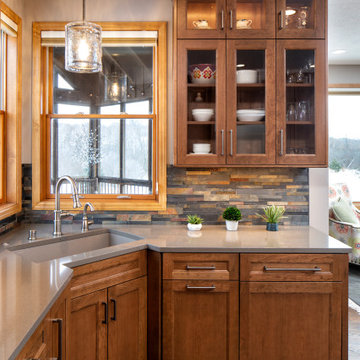
Remodeler: Michels Homes
Photography: Landmark Photography
ミネアポリスにあるラグジュアリーな中くらいなトランジショナルスタイルのおしゃれなキッチン (アンダーカウンターシンク、落し込みパネル扉のキャビネット、中間色木目調キャビネット、クオーツストーンカウンター、マルチカラーのキッチンパネル、セラミックタイルのキッチンパネル、シルバーの調理設備、無垢フローリング、茶色い床、グレーのキッチンカウンター) の写真
ミネアポリスにあるラグジュアリーな中くらいなトランジショナルスタイルのおしゃれなキッチン (アンダーカウンターシンク、落し込みパネル扉のキャビネット、中間色木目調キャビネット、クオーツストーンカウンター、マルチカラーのキッチンパネル、セラミックタイルのキッチンパネル、シルバーの調理設備、無垢フローリング、茶色い床、グレーのキッチンカウンター) の写真

The brief for this unique kitchen was for it to be ‘a huge piece of furniture’. Well….. challenge accepted. To achieve this goal, we knew that we needed to approach the design from the details outwards, so we started with the cabinet doors. As the kitchen was to be over three levels rather than the traditional two, and because we wanted to articulate the idea of ‘furniture’ rather than ‘kitchen cabinets’, we designed three complimentary cabinet doors, each with their own personalities.
Door pulls and pan hooks were made from beautiful hexagonal brass rods, and drawers were lined for cutlery, utensils and cookware. A slim shelf above the splashback provided a place for kitchen essentials like salt and oil. The mid-level of the kitchen was kept clean and uncluttered by means of our signature F+B ‘School House’ off-white lacquer, so that the wood didn’t feel overpowering.
But the main event is the truss shelf that spans the open side of the kitchen like a portal frame. This beautifully detailed piece of Japanese-inspired design gives space for the client’s collection of Asian ceramics, and for our bespoke Japanese shoji paper lanterns, which light the space.
A unique kitchen, handmade like only a furniture maker could.
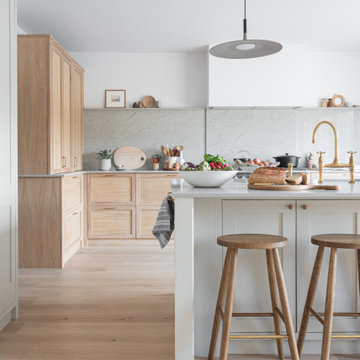
A complete house renovation for an Interior Stylist and her family. Dreamy. The essence of these pieces of bespoke furniture: natural beauty, comfort, family, and love.
Custom cabinetry was designed and made for the Kitchen, Utility, Boot, Office and Family room.

Cucina e sala da pranzo. Separazione dei due ambienti tramite una porta in vetro a tutta altezza, suddivisa in tre ante. Isola cucina e isola soggiorno realizzate su misura, come tutta la parete di armadi. Piano isola realizzato in marmo CEPPO DI GRE.
Pavimentazione realizzata in marmo APARICI modello VENEZIA ELYSEE LAPPATO.
Illuminazione FLOS.
Falegnameria di IGOR LECCESE.
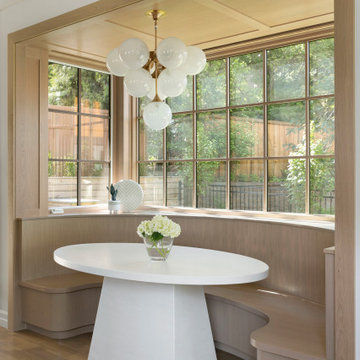
Sumptuous spaces are created throughout the house with the use of dark, moody colors, elegant upholstery with bespoke trim details, unique wall coverings, and natural stone with lots of movement.
The mix of print, pattern, and artwork creates a modern twist on traditional design.
ラグジュアリーなダイニングキッチン (淡色木目調キャビネット、中間色木目調キャビネット、グレーのキッチンカウンター) の写真
1