ラグジュアリーなキッチン (ヴィンテージ仕上げキャビネット、中間色木目調キャビネット、全タイプのキャビネット扉、ベージュの床) の写真
絞り込み:
資材コスト
並び替え:今日の人気順
写真 1〜20 枚目(全 836 枚)

ヒューストンにあるラグジュアリーな巨大なトランジショナルスタイルのおしゃれなキッチン (アンダーカウンターシンク、シェーカースタイル扉のキャビネット、クオーツストーンカウンター、シルバーの調理設備、淡色無垢フローリング、ベージュの床、白いキッチンカウンター、中間色木目調キャビネット) の写真

Beautiful warm wood and white kitchen with large size island that seats 5. Off to the right through the hallway is a pantry and butlers serving area that runs adjacent to the dining room. It is about mixing materials in today's kitchens. So, a combination of cabinetry stain and paint finishes adds interest to a kitchen.

Kitchen
シカゴにあるラグジュアリーな小さなコンテンポラリースタイルのおしゃれなキッチン (一体型シンク、フラットパネル扉のキャビネット、中間色木目調キャビネット、珪岩カウンター、グレーのキッチンパネル、石スラブのキッチンパネル、パネルと同色の調理設備、白いキッチンカウンター、淡色無垢フローリング、ベージュの床) の写真
シカゴにあるラグジュアリーな小さなコンテンポラリースタイルのおしゃれなキッチン (一体型シンク、フラットパネル扉のキャビネット、中間色木目調キャビネット、珪岩カウンター、グレーのキッチンパネル、石スラブのキッチンパネル、パネルと同色の調理設備、白いキッチンカウンター、淡色無垢フローリング、ベージュの床) の写真

オレンジカウンティにあるラグジュアリーな広いコンテンポラリースタイルのおしゃれなキッチン (フラットパネル扉のキャビネット、大理石カウンター、白いキッチンパネル、石スラブのキッチンパネル、アンダーカウンターシンク、中間色木目調キャビネット、パネルと同色の調理設備、ベージュの床、白いキッチンカウンター) の写真

サンフランシスコにあるラグジュアリーな広いコンテンポラリースタイルのおしゃれなキッチン (アンダーカウンターシンク、フラットパネル扉のキャビネット、中間色木目調キャビネット、黒いキッチンパネル、シルバーの調理設備、淡色無垢フローリング、ベージュの床、黒いキッチンカウンター) の写真
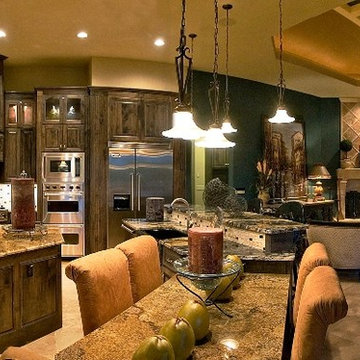
オースティンにあるラグジュアリーな広いトラディショナルスタイルのおしゃれなキッチン (エプロンフロントシンク、シェーカースタイル扉のキャビネット、中間色木目調キャビネット、大理石カウンター、マルチカラーのキッチンパネル、石タイルのキッチンパネル、シルバーの調理設備、トラバーチンの床、ベージュの床) の写真
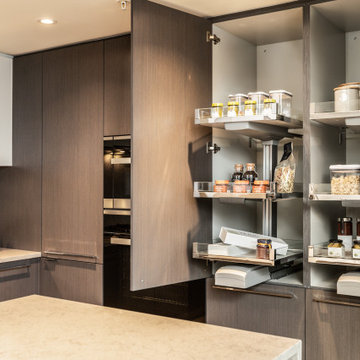
バンクーバーにあるラグジュアリーな中くらいなトランジショナルスタイルのおしゃれなキッチン (フラットパネル扉のキャビネット、中間色木目調キャビネット、珪岩カウンター、白いキッチンパネル、パネルと同色の調理設備、淡色無垢フローリング、ベージュの床、白いキッチンカウンター) の写真

ニューヨークにあるラグジュアリーな巨大なカントリー風のおしゃれなキッチン (アンダーカウンターシンク、フラットパネル扉のキャビネット、ヴィンテージ仕上げキャビネット、グレーのキッチンパネル、磁器タイルのキッチンパネル、シルバーの調理設備、淡色無垢フローリング、ベージュの床、白いキッチンカウンター、三角天井、珪岩カウンター) の写真

オレンジカウンティにあるラグジュアリーな広い地中海スタイルのおしゃれなキッチン (エプロンフロントシンク、レイズドパネル扉のキャビネット、中間色木目調キャビネット、ライムストーンカウンター、青いキッチンパネル、セラミックタイルのキッチンパネル、パネルと同色の調理設備、トラバーチンの床、ベージュの床、グレーのキッチンカウンター) の写真

Trent Teigen
ロサンゼルスにあるラグジュアリーな巨大なコンテンポラリースタイルのおしゃれなキッチン (アンダーカウンターシンク、フラットパネル扉のキャビネット、御影石カウンター、石スラブのキッチンパネル、シルバーの調理設備、磁器タイルの床、中間色木目調キャビネット、ベージュキッチンパネル、ベージュの床) の写真
ロサンゼルスにあるラグジュアリーな巨大なコンテンポラリースタイルのおしゃれなキッチン (アンダーカウンターシンク、フラットパネル扉のキャビネット、御影石カウンター、石スラブのキッチンパネル、シルバーの調理設備、磁器タイルの床、中間色木目調キャビネット、ベージュキッチンパネル、ベージュの床) の写真
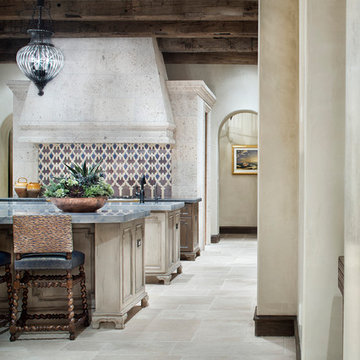
ヒューストンにあるラグジュアリーな巨大な地中海スタイルのおしゃれなキッチン (落し込みパネル扉のキャビネット、中間色木目調キャビネット、マルチカラーのキッチンパネル、モザイクタイルのキッチンパネル、青いキッチンカウンター、アンダーカウンターシンク、カラー調理設備、大理石の床、ベージュの床) の写真

Rustic Alder Gilbert door Style by Mid Continent Cabinetry finished with a Natural stain with Chocolate Glaze.
オレンジカウンティにあるラグジュアリーな巨大なトラディショナルスタイルのおしゃれなキッチン (中間色木目調キャビネット、シルバーの調理設備、セラミックタイルの床、ドロップインシンク、落し込みパネル扉のキャビネット、大理石カウンター、グレーのキッチンパネル、石タイルのキッチンパネル、ベージュの床) の写真
オレンジカウンティにあるラグジュアリーな巨大なトラディショナルスタイルのおしゃれなキッチン (中間色木目調キャビネット、シルバーの調理設備、セラミックタイルの床、ドロップインシンク、落し込みパネル扉のキャビネット、大理石カウンター、グレーのキッチンパネル、石タイルのキッチンパネル、ベージュの床) の写真

A new design brings opportunities for greatness. The spacious room with beautiful views was a good start. www.genevacabinet.com
Geneva Cabinet Company, Lake Geneva WI However a central fireplace limited the natural flow of activity. Removing the fireplace and borrowing space from the mudroom was a game changer. Essential to the new plan is an inviting island with generous space for storage, meal prep, gatherings and dining.
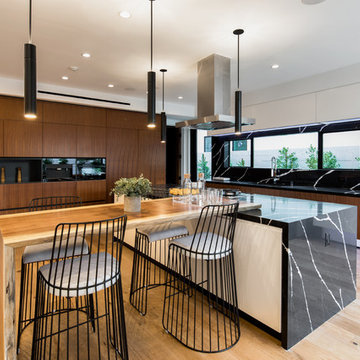
Tyler J Hogan / www.tylerjhogan.com
ロサンゼルスにあるラグジュアリーな広いコンテンポラリースタイルのおしゃれなキッチン (中間色木目調キャビネット、御影石カウンター、黒いキッチンパネル、淡色無垢フローリング、ベージュの床、フラットパネル扉のキャビネット、黒い調理設備) の写真
ロサンゼルスにあるラグジュアリーな広いコンテンポラリースタイルのおしゃれなキッチン (中間色木目調キャビネット、御影石カウンター、黒いキッチンパネル、淡色無垢フローリング、ベージュの床、フラットパネル扉のキャビネット、黒い調理設備) の写真
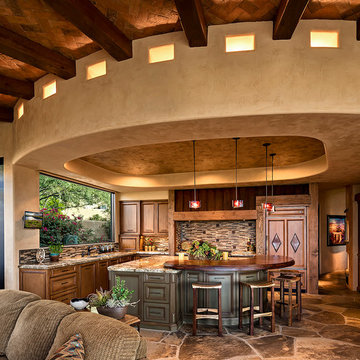
Remodeled southwestern kitchen with an exposed beam ceiling and raised counter-top.
Photo Credit: Thompson Photographic
Architect: Urban Design Associates
Interior Designer: Ashley P. Design
Builder: R-Net Custom Homes
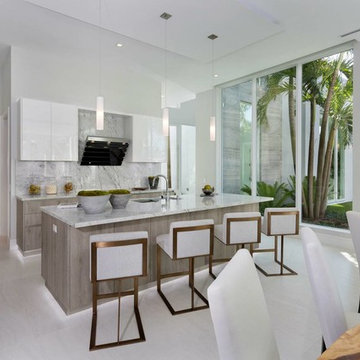
Kitchen
マイアミにあるラグジュアリーな中くらいなモダンスタイルのおしゃれなキッチン (アンダーカウンターシンク、フラットパネル扉のキャビネット、中間色木目調キャビネット、珪岩カウンター、シルバーの調理設備、磁器タイルの床、ベージュの床、グレーのキッチンカウンター) の写真
マイアミにあるラグジュアリーな中くらいなモダンスタイルのおしゃれなキッチン (アンダーカウンターシンク、フラットパネル扉のキャビネット、中間色木目調キャビネット、珪岩カウンター、シルバーの調理設備、磁器タイルの床、ベージュの床、グレーのキッチンカウンター) の写真
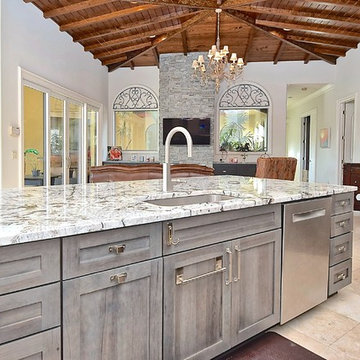
Open space allows the cook to be involved in every conversation. From the gorgeous granite countertops to the steel gray cabinets, this kitchen is fit for a chef.
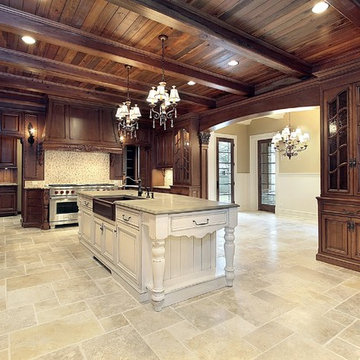
アトランタにあるラグジュアリーな巨大なトラディショナルスタイルのおしゃれなキッチン (エプロンフロントシンク、インセット扉のキャビネット、中間色木目調キャビネット、御影石カウンター、マルチカラーのキッチンパネル、石タイルのキッチンパネル、パネルと同色の調理設備、トラバーチンの床、ベージュの床) の写真

Located on the dramatic North Cornwall coast and within a designated Area of Outstanding Natural Beauty (AONB), the clients for this remarkable contemporary family home shared our genuine passion for sustainability, the environment and ecology.
One of the first Hempcrete block buildings in Cornwall, the dwelling’s unique approach to sustainability employs the latest technologies and philosophies whilst utilising traditional building methods and techniques. Wherever practicable the building has been designed to be ‘cement-free’ and environmentally considerate, with the overriding ambition to have the capacity to be ‘off-grid’.
Wood-fibre boarding was used for the internal walls along with eco-cork insulation and render boards. Lime render and plaster throughout complete the finish.
Externally, there are concrete-free substrates to all external landscaping and a natural pool surrounded by planting of native species aids the diverse ecology and environment throughout the site.
A ground Source Heat Pump provides hot water and central heating in conjunction with a PV array with associated battery storage.
Photographs: Stephen Brownhill

A two-bed, two-bath condo located in the Historic Capitol Hill neighborhood of Washington, DC was reimagined with the clean lined sensibilities and celebration of beautiful materials found in Mid-Century Modern designs. A soothing gray-green color palette sets the backdrop for cherry cabinetry and white oak floors. Specialty lighting, handmade tile, and a slate clad corner fireplace further elevate the space. A new Trex deck with cable railing system connects the home to the outdoors.
ラグジュアリーなキッチン (ヴィンテージ仕上げキャビネット、中間色木目調キャビネット、全タイプのキャビネット扉、ベージュの床) の写真
1