ラグジュアリーな広いキッチン (濃色木目調キャビネット、フラットパネル扉のキャビネット、セラミックタイルの床、濃色無垢フローリング) の写真
絞り込み:
資材コスト
並び替え:今日の人気順
写真 1〜20 枚目(全 342 枚)

2012 KuDa Photography
ポートランドにあるラグジュアリーな広いコンテンポラリースタイルのおしゃれなキッチン (シルバーの調理設備、エプロンフロントシンク、クオーツストーンカウンター、フラットパネル扉のキャビネット、濃色木目調キャビネット、メタリックのキッチンパネル、磁器タイルのキッチンパネル、濃色無垢フローリング) の写真
ポートランドにあるラグジュアリーな広いコンテンポラリースタイルのおしゃれなキッチン (シルバーの調理設備、エプロンフロントシンク、クオーツストーンカウンター、フラットパネル扉のキャビネット、濃色木目調キャビネット、メタリックのキッチンパネル、磁器タイルのキッチンパネル、濃色無垢フローリング) の写真
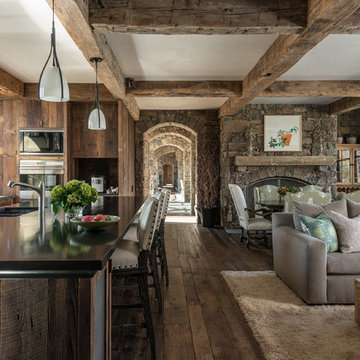
Photo Credit: JLF Architecture
ジャクソンにあるラグジュアリーな広いラスティックスタイルのおしゃれなキッチン (ダブルシンク、フラットパネル扉のキャビネット、濃色木目調キャビネット、濃色無垢フローリング、人工大理石カウンター、茶色いキッチンパネル、シルバーの調理設備) の写真
ジャクソンにあるラグジュアリーな広いラスティックスタイルのおしゃれなキッチン (ダブルシンク、フラットパネル扉のキャビネット、濃色木目調キャビネット、濃色無垢フローリング、人工大理石カウンター、茶色いキッチンパネル、シルバーの調理設備) の写真
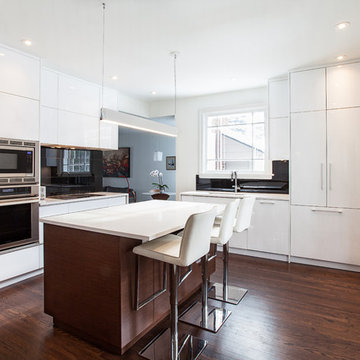
We just received the images from our recent project in Rockliffe Park.
This is one of those projects that shows how fantastic modern design can work in an older home.
Old and new design can not only coexist, it can transform a dated place into something new and exciting. Or as in this case can emphasize the beauty of the old and the new features of the house.
The beautifully crafted original mouldings, suddenly draw attention against the reduced design of the Wenge wall paneling.
Handwerk interiors fabricated and installed a range of beautifully crafted cabinets and other mill work items including:
custom kitchen, wall paneling, hidden powder room door, entrance closet integrated in the wall paneling, floating ensuite vanity.
All cabinets and Millwork by www.handwerk.ca
Design: Serina Fraser, Jane Chapman Ottawa
アトランタにあるラグジュアリーな広いコンテンポラリースタイルのおしゃれなキッチン (ダブルシンク、フラットパネル扉のキャビネット、濃色木目調キャビネット、珪岩カウンター、白いキッチンパネル、セラミックタイルのキッチンパネル、シルバーの調理設備、濃色無垢フローリング、茶色い床) の写真

New kitchen features Heath ceramic tile backsplash and horizontal rift sawn walnut veneers.
サンフランシスコにあるラグジュアリーな広いモダンスタイルのおしゃれなキッチン (シングルシンク、フラットパネル扉のキャビネット、濃色木目調キャビネット、クオーツストーンカウンター、青いキッチンパネル、セラミックタイルのキッチンパネル、シルバーの調理設備、セラミックタイルの床、青い床) の写真
サンフランシスコにあるラグジュアリーな広いモダンスタイルのおしゃれなキッチン (シングルシンク、フラットパネル扉のキャビネット、濃色木目調キャビネット、クオーツストーンカウンター、青いキッチンパネル、セラミックタイルのキッチンパネル、シルバーの調理設備、セラミックタイルの床、青い床) の写真
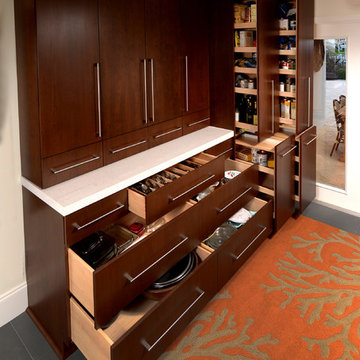
Photographer: Rob Downey, Designer: Patti Davis Brown
マイアミにあるラグジュアリーな広いコンテンポラリースタイルのおしゃれなキッチン (ダブルシンク、フラットパネル扉のキャビネット、濃色木目調キャビネット、ガラスカウンター、グレーのキッチンパネル、シルバーの調理設備、セラミックタイルの床) の写真
マイアミにあるラグジュアリーな広いコンテンポラリースタイルのおしゃれなキッチン (ダブルシンク、フラットパネル扉のキャビネット、濃色木目調キャビネット、ガラスカウンター、グレーのキッチンパネル、シルバーの調理設備、セラミックタイルの床) の写真
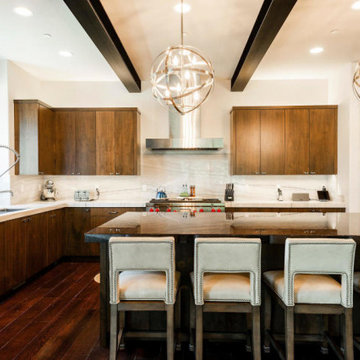
ソルトレイクシティにあるラグジュアリーな広いコンテンポラリースタイルのおしゃれなキッチン (アンダーカウンターシンク、フラットパネル扉のキャビネット、濃色木目調キャビネット、珪岩カウンター、白いキッチンパネル、石スラブのキッチンパネル、シルバーの調理設備、濃色無垢フローリング、茶色い床、白いキッチンカウンター) の写真
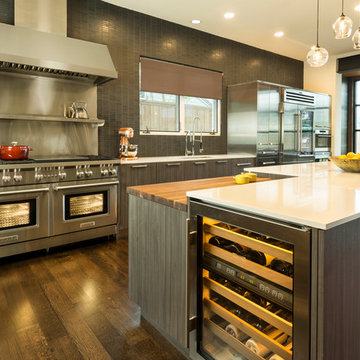
While this new home had an architecturally striking exterior, the home’s interior fell short in terms of true functionality and overall style. The most critical element in this renovation was the kitchen and dining area, which needed careful attention to bring it to the level that suited the home and the homeowners.
As a graduate of Culinary Institute of America, our client wanted a kitchen that “feels like a restaurant, with the warmth of a home kitchen,” where guests can gather over great food, great wine, and truly feel comfortable in the open concept home. Although it follows a typical chef’s galley layout, the unique design solutions and unusual materials set it apart from the typical kitchen design.
Polished countertops, laminated and stainless cabinets fronts, and professional appliances are complemented by the introduction of wood, glass, and blackened metal – materials introduced in the overall design of the house. Unique features include a wall clad in walnut for dangling heavy pots and utensils; a floating, sculptural walnut countertop piece housing an herb garden; an open pantry that serves as a coffee bar and wine station; and a hanging chalkboard that hides a water heater closet and features different coffee offerings available to guests.
The dining area addition, enclosed by windows, continues to vivify the organic elements and brings in ample natural light, enhancing the darker finishes and creating additional warmth.
Photography by Ira Montgomery
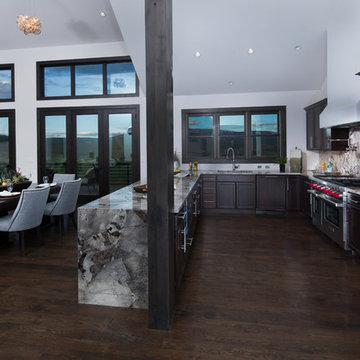
photos courtesy of Seth Beckton
デンバーにあるラグジュアリーな広いコンテンポラリースタイルのおしゃれなキッチン (アンダーカウンターシンク、フラットパネル扉のキャビネット、濃色木目調キャビネット、御影石カウンター、ベージュキッチンパネル、石スラブのキッチンパネル、シルバーの調理設備、濃色無垢フローリング) の写真
デンバーにあるラグジュアリーな広いコンテンポラリースタイルのおしゃれなキッチン (アンダーカウンターシンク、フラットパネル扉のキャビネット、濃色木目調キャビネット、御影石カウンター、ベージュキッチンパネル、石スラブのキッチンパネル、シルバーの調理設備、濃色無垢フローリング) の写真
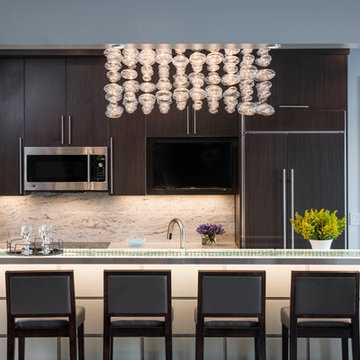
Complete restructure of this lower level. This space was a 2nd bedroom that proved to be the perfect space for this galley kitchen which holds all that a full kitchen has. ....John Carlson Photography
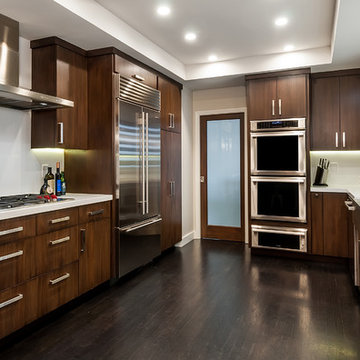
The design is very contemporary with clean lines and a good use of space. The cabinets are walnut and the quartz was used for both the counter and the splash. I love the microwave drawer and the contemporary stainless farmhouse sink.
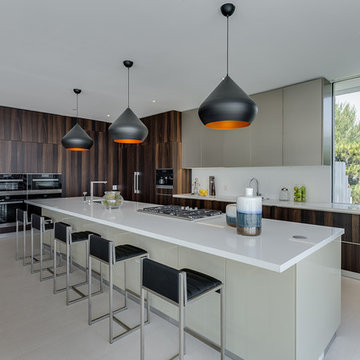
Project Type: Interior & Cabinetry Design
Year Designed: 2016
Location: Beverly Hills, California, USA
Size: 7,500 square feet
Construction Budget: $5,000,000
Status: Built
CREDITS:
Designer of Interior Built-In Work: Archillusion Design, MEF Inc, LA Modern Kitchen.
Architect: X-Ten Architecture
Interior Cabinets: Miton Kitchens Italy, LA Modern Kitchen
Photographer: Katya Grozovskaya

Architecture by: Think Architecture
Interior Design by: Denton House
Construction by: Magleby Construction Photos by: Alan Blakley
ソルトレイクシティにあるラグジュアリーな広いコンテンポラリースタイルのおしゃれなキッチン (エプロンフロントシンク、フラットパネル扉のキャビネット、濃色木目調キャビネット、白いキッチンパネル、パネルと同色の調理設備、珪岩カウンター、セラミックタイルのキッチンパネル、濃色無垢フローリング、茶色い床、白いキッチンカウンター) の写真
ソルトレイクシティにあるラグジュアリーな広いコンテンポラリースタイルのおしゃれなキッチン (エプロンフロントシンク、フラットパネル扉のキャビネット、濃色木目調キャビネット、白いキッチンパネル、パネルと同色の調理設備、珪岩カウンター、セラミックタイルのキッチンパネル、濃色無垢フローリング、茶色い床、白いキッチンカウンター) の写真
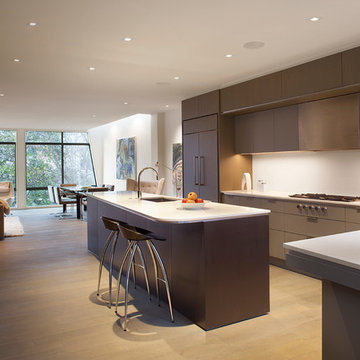
Massive Modern looking kitchen equipped with lots of cabinet space and a big island that can serve as a bar area. Cabinets are made from European Oak.MATERIALS/ FLOOR: European White Oak; Width 7" length 6'-10'/ LIGHTS: lucifer Can lights/ CEILING: Level five smooth/ TRIM: Crown molding/ APPLIANCES: Refrigerator Sub-Zero, all other appliances made by Gaggenau/ OUTLETS AND LIGHT SWITCHES: Made by Trufig/ WINDOWS: Blomberg custom aluminum frame windows/
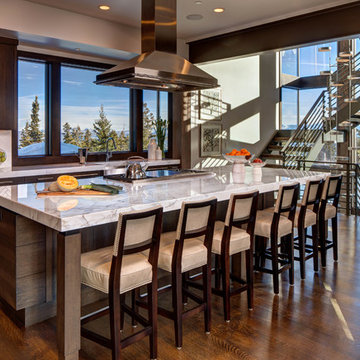
Architecture by: Think Architecture
Interior Design by: Denton House
Construction by: Magleby Construction Photos by: Alan Blakley
ソルトレイクシティにあるラグジュアリーな広いコンテンポラリースタイルのおしゃれなキッチン (フラットパネル扉のキャビネット、濃色木目調キャビネット、白いキッチンパネル、シルバーの調理設備、アンダーカウンターシンク、大理石カウンター、濃色無垢フローリング、茶色い床) の写真
ソルトレイクシティにあるラグジュアリーな広いコンテンポラリースタイルのおしゃれなキッチン (フラットパネル扉のキャビネット、濃色木目調キャビネット、白いキッチンパネル、シルバーの調理設備、アンダーカウンターシンク、大理石カウンター、濃色無垢フローリング、茶色い床) の写真
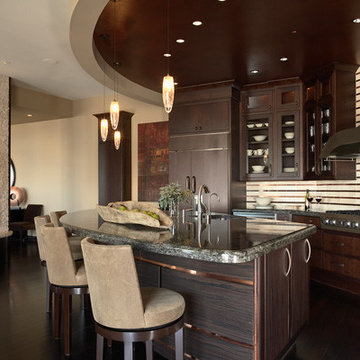
ミネアポリスにあるラグジュアリーな広いおしゃれなキッチン (アンダーカウンターシンク、フラットパネル扉のキャビネット、濃色木目調キャビネット、シルバーの調理設備、濃色無垢フローリング) の写真
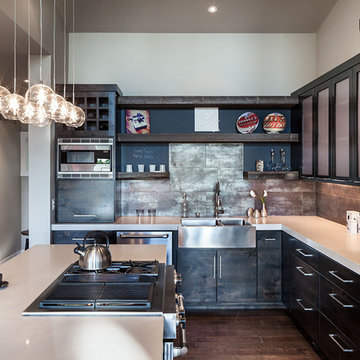
Modern rustic industrial custom residence
2012 KuDa Photography
ポートランドにあるラグジュアリーな広いコンテンポラリースタイルのおしゃれなキッチン (シルバーの調理設備、エプロンフロントシンク、フラットパネル扉のキャビネット、濃色木目調キャビネット、クオーツストーンカウンター、メタリックのキッチンパネル、濃色無垢フローリング) の写真
ポートランドにあるラグジュアリーな広いコンテンポラリースタイルのおしゃれなキッチン (シルバーの調理設備、エプロンフロントシンク、フラットパネル扉のキャビネット、濃色木目調キャビネット、クオーツストーンカウンター、メタリックのキッチンパネル、濃色無垢フローリング) の写真
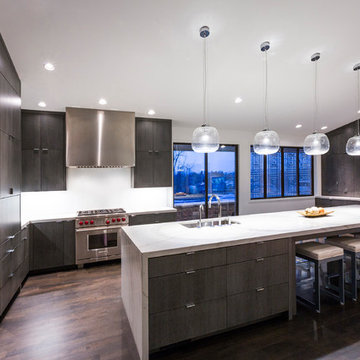
Standish Residence - Kitchen
デトロイトにあるラグジュアリーな広いモダンスタイルのおしゃれなキッチン (アンダーカウンターシンク、フラットパネル扉のキャビネット、濃色木目調キャビネット、白いキッチンパネル、シルバーの調理設備、濃色無垢フローリング、茶色い床、白いキッチンカウンター、珪岩カウンター、ガラス板のキッチンパネル) の写真
デトロイトにあるラグジュアリーな広いモダンスタイルのおしゃれなキッチン (アンダーカウンターシンク、フラットパネル扉のキャビネット、濃色木目調キャビネット、白いキッチンパネル、シルバーの調理設備、濃色無垢フローリング、茶色い床、白いキッチンカウンター、珪岩カウンター、ガラス板のキッチンパネル) の写真
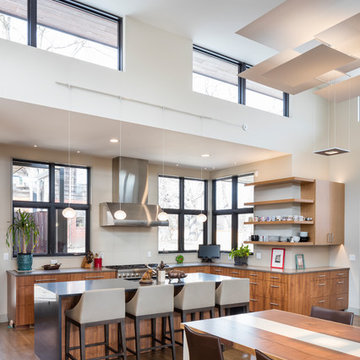
Bob Greenspan
カンザスシティにあるラグジュアリーな広いコンテンポラリースタイルのおしゃれなキッチン (フラットパネル扉のキャビネット、濃色木目調キャビネット、クオーツストーンカウンター、ベージュキッチンパネル、シルバーの調理設備、濃色無垢フローリング、茶色い床) の写真
カンザスシティにあるラグジュアリーな広いコンテンポラリースタイルのおしゃれなキッチン (フラットパネル扉のキャビネット、濃色木目調キャビネット、クオーツストーンカウンター、ベージュキッチンパネル、シルバーの調理設備、濃色無垢フローリング、茶色い床) の写真
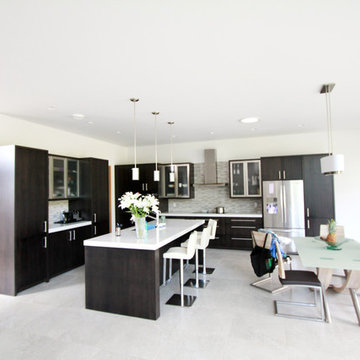
www.lundephoto.com
バンクーバーにあるラグジュアリーな広いモダンスタイルのおしゃれなキッチン (フラットパネル扉のキャビネット、濃色木目調キャビネット、人工大理石カウンター、グレーのキッチンパネル、ガラス板のキッチンパネル、シルバーの調理設備、アンダーカウンターシンク、セラミックタイルの床) の写真
バンクーバーにあるラグジュアリーな広いモダンスタイルのおしゃれなキッチン (フラットパネル扉のキャビネット、濃色木目調キャビネット、人工大理石カウンター、グレーのキッチンパネル、ガラス板のキッチンパネル、シルバーの調理設備、アンダーカウンターシンク、セラミックタイルの床) の写真
ラグジュアリーな広いキッチン (濃色木目調キャビネット、フラットパネル扉のキャビネット、セラミックタイルの床、濃色無垢フローリング) の写真
1