ブラウンのキッチン (木材のキッチンパネル、フラットパネル扉のキャビネット、アイランドなし) の写真
絞り込み:
資材コスト
並び替え:今日の人気順
写真 1〜20 枚目(全 182 枚)
1/5

Елена Шакирова(дизайн),Евгений Кузнецов (фото)
他の地域にあるお手頃価格の中くらいなコンテンポラリースタイルのおしゃれなキッチン (中間色木目調キャビネット、人工大理石カウンター、茶色いキッチンパネル、木材のキッチンパネル、シルバーの調理設備、磁器タイルの床、アイランドなし、ドロップインシンク、フラットパネル扉のキャビネット、茶色い床) の写真
他の地域にあるお手頃価格の中くらいなコンテンポラリースタイルのおしゃれなキッチン (中間色木目調キャビネット、人工大理石カウンター、茶色いキッチンパネル、木材のキッチンパネル、シルバーの調理設備、磁器タイルの床、アイランドなし、ドロップインシンク、フラットパネル扉のキャビネット、茶色い床) の写真

Cette réalisation met en valeur le souci du détail propre à Mon Conseil Habitation. L’agencement des armoires de cuisine a été pensé au millimètre près tandis que la rénovation des boiseries témoigne du savoir-faire de nos artisans. Cet appartement haussmannien a été intégralement repensé afin de rendre l’espace plus fonctionnel.

他の地域にあるお手頃価格の中くらいなコンテンポラリースタイルのおしゃれなキッチン (ドロップインシンク、フラットパネル扉のキャビネット、黒いキャビネット、木材カウンター、茶色いキッチンパネル、木材のキッチンパネル、黒い調理設備、セラミックタイルの床、アイランドなし、黒い床、茶色いキッチンカウンター、クロスの天井) の写真

David O. Marlow Photography
デンバーにあるラグジュアリーな中くらいなラスティックスタイルのおしゃれなキッチン (アンダーカウンターシンク、フラットパネル扉のキャビネット、淡色木目調キャビネット、大理石カウンター、茶色いキッチンパネル、木材のキッチンパネル、パネルと同色の調理設備、無垢フローリング、アイランドなし) の写真
デンバーにあるラグジュアリーな中くらいなラスティックスタイルのおしゃれなキッチン (アンダーカウンターシンク、フラットパネル扉のキャビネット、淡色木目調キャビネット、大理石カウンター、茶色いキッチンパネル、木材のキッチンパネル、パネルと同色の調理設備、無垢フローリング、アイランドなし) の写真
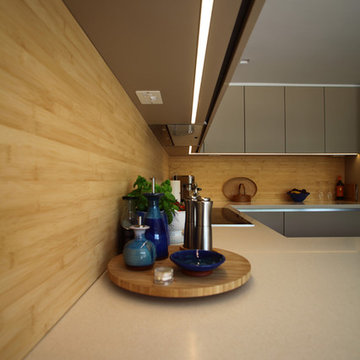
Plug sockets and strip LED lighting have been hidden on the underside of the kitchen wall units to give a clean look to the stunning wooden splash-back.

オーナールームダイニングキッチン。
床をグレーの磁器質タイル、天井を木質系不燃パネルで仕上げ、高級感のある内部空間をつくりだしています。北側には大開口を設け、明るく開放感のある室内としています。
キッチンの面材は突板(トリュフビーチ)を採用。独特の素材感を持つトリュフの質感を最大限活かせるよう、天板はブラックのセラミックストーンとしています。ダイニングテーブルは設けず、収納式のベンチと、シンク前のカウンターで食事をとるスタイル。調理中も会話の弾むような
コの字型のキッチンです。
Photo by 海老原一己/Grass Eye Inc

This project is new construction located in Hinsdale, Illinois. The scope included the kitchen, butler’s pantry, and mudroom. The clients are on the verge of being empty nesters and so they decided to right size. They came from a far more traditional home, and they were open to things outside of their comfort zone. O’Brien Harris Cabinetry in Chicago (OBH) collaborated on the project with the design team but especially with the builder from J. Jordan Homes. The architecture of this home is interesting and defined by large floor to ceiling windows. This created a challenge in the kitchen finding wall space for large appliances.
“In essence we only had one wall and so we chose to orient the cooking on that wall. That single wall is defined on the left by a window and on the right by the mudroom. That left us with another challenge – where to place the ovens and refrigerator. We then created a vertically clad wall disguising appliances which floats in between the kitchen and dining room”, says Laura O’Brien.
The room is defined by interior transom windows and a peninsula was created between the kitchen and the casual dining for separation but also for added storage. To keep it light and open a transparent brass and glass shelving was designed for dishes and glassware located above the peninsula.
The butler’s pantry is located behind the kitchen and between the dining room and a lg exterior window to front of the home. Its main function is to house additional appliances. The wall at the butler’s pantry portal was thickened to accommodate additional shelving for open storage. obrienharris.com
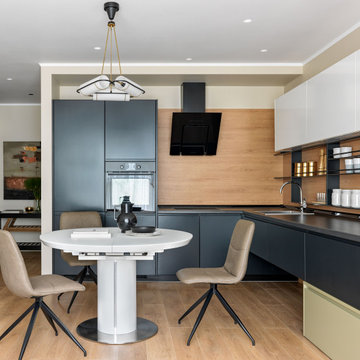
モスクワにあるコンテンポラリースタイルのおしゃれなキッチン (ドロップインシンク、フラットパネル扉のキャビネット、黒いキャビネット、ベージュキッチンパネル、木材のキッチンパネル、パネルと同色の調理設備、淡色無垢フローリング、アイランドなし、ベージュの床、黒いキッチンカウンター) の写真
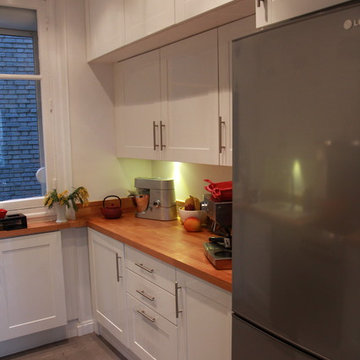
Cette petite cuisine a été optimisée jusqu'aux rangements dans les plinthes.
パリにあるお手頃価格の小さなトラディショナルスタイルのおしゃれなキッチン (ドロップインシンク、フラットパネル扉のキャビネット、白いキャビネット、木材カウンター、ベージュキッチンパネル、木材のキッチンパネル、シルバーの調理設備、セラミックタイルの床、アイランドなし、グレーの床) の写真
パリにあるお手頃価格の小さなトラディショナルスタイルのおしゃれなキッチン (ドロップインシンク、フラットパネル扉のキャビネット、白いキャビネット、木材カウンター、ベージュキッチンパネル、木材のキッチンパネル、シルバーの調理設備、セラミックタイルの床、アイランドなし、グレーの床) の写真
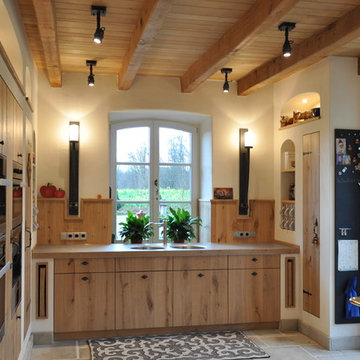
Landhausküche individuell nach Maß aus der eigenen Tischlerei von KLOCKE Interieur, Möbelwerkstätte GmbH
ドルトムントにあるラグジュアリーな巨大なカントリー風のおしゃれなダイニングキッチン (中間色木目調キャビネット、ステンレスカウンター、シルバーの調理設備、フラットパネル扉のキャビネット、ダブルシンク、アイランドなし、木材のキッチンパネル) の写真
ドルトムントにあるラグジュアリーな巨大なカントリー風のおしゃれなダイニングキッチン (中間色木目調キャビネット、ステンレスカウンター、シルバーの調理設備、フラットパネル扉のキャビネット、ダブルシンク、アイランドなし、木材のキッチンパネル) の写真

Kitchen window seat. Photo by Clark Dugger
ロサンゼルスにあるお手頃価格の小さなコンテンポラリースタイルのおしゃれなII型キッチン (フラットパネル扉のキャビネット、濃色木目調キャビネット、アンダーカウンターシンク、木材カウンター、茶色いキッチンパネル、木材のキッチンパネル、パネルと同色の調理設備、無垢フローリング、アイランドなし、茶色い床) の写真
ロサンゼルスにあるお手頃価格の小さなコンテンポラリースタイルのおしゃれなII型キッチン (フラットパネル扉のキャビネット、濃色木目調キャビネット、アンダーカウンターシンク、木材カウンター、茶色いキッチンパネル、木材のキッチンパネル、パネルと同色の調理設備、無垢フローリング、アイランドなし、茶色い床) の写真
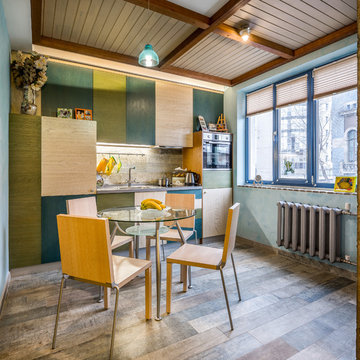
Роман Спиридонов
他の地域にあるお手頃価格の小さなエクレクティックスタイルのおしゃれなキッチン (フラットパネル扉のキャビネット、ドロップインシンク、茶色いキッチンパネル、木材のキッチンパネル、パネルと同色の調理設備、無垢フローリング、アイランドなし、グレーのキッチンカウンター) の写真
他の地域にあるお手頃価格の小さなエクレクティックスタイルのおしゃれなキッチン (フラットパネル扉のキャビネット、ドロップインシンク、茶色いキッチンパネル、木材のキッチンパネル、パネルと同色の調理設備、無垢フローリング、アイランドなし、グレーのキッチンカウンター) の写真

Photographs by David Wakely, Interior Design by Sherry Williamson Design, and Architecture by
Andrew Mann Architecture.
サンフランシスコにある高級な広いラスティックスタイルのおしゃれなキッチン (フラットパネル扉のキャビネット、中間色木目調キャビネット、シルバーの調理設備、無垢フローリング、エプロンフロントシンク、茶色いキッチンパネル、木材のキッチンパネル、アイランドなし、ベージュの床) の写真
サンフランシスコにある高級な広いラスティックスタイルのおしゃれなキッチン (フラットパネル扉のキャビネット、中間色木目調キャビネット、シルバーの調理設備、無垢フローリング、エプロンフロントシンク、茶色いキッチンパネル、木材のキッチンパネル、アイランドなし、ベージュの床) の写真
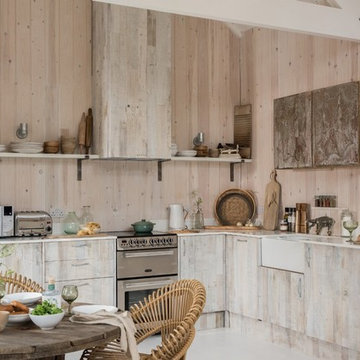
Unique Home Stays
コーンウォールにある中くらいなラスティックスタイルのおしゃれなキッチン (エプロンフロントシンク、フラットパネル扉のキャビネット、ベージュのキャビネット、ベージュキッチンパネル、木材のキッチンパネル、シルバーの調理設備、アイランドなし、グレーの床、白いキッチンカウンター) の写真
コーンウォールにある中くらいなラスティックスタイルのおしゃれなキッチン (エプロンフロントシンク、フラットパネル扉のキャビネット、ベージュのキャビネット、ベージュキッチンパネル、木材のキッチンパネル、シルバーの調理設備、アイランドなし、グレーの床、白いキッチンカウンター) の写真
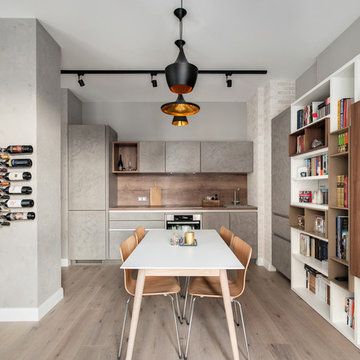
Автор проекта: Мастерская Маши Гончаровой и дизайн-бюро Елены Юрченко и Оксаны Стороженко.
Фотограф: Константин Никифоров
サンクトペテルブルクにある中くらいなコンテンポラリースタイルのおしゃれなキッチン (フラットパネル扉のキャビネット、茶色いキッチンパネル、木材のキッチンパネル、アイランドなし、シングルシンク、グレーのキャビネット、淡色無垢フローリング、ベージュの床) の写真
サンクトペテルブルクにある中くらいなコンテンポラリースタイルのおしゃれなキッチン (フラットパネル扉のキャビネット、茶色いキッチンパネル、木材のキッチンパネル、アイランドなし、シングルシンク、グレーのキャビネット、淡色無垢フローリング、ベージュの床) の写真
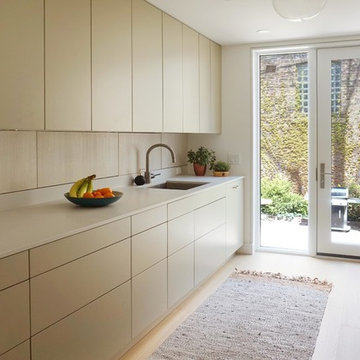
トロントにある小さなモダンスタイルのおしゃれなキッチン (アンダーカウンターシンク、フラットパネル扉のキャビネット、ベージュのキャビネット、クオーツストーンカウンター、ベージュキッチンパネル、木材のキッチンパネル、シルバーの調理設備、淡色無垢フローリング、アイランドなし、グレーのキッチンカウンター) の写真

Duplex Y is located in a multi apartment building, typical to the Carmel mountain neighborhoods. The building has several entrances due to the slope it sits on.
Duplex Y has its own separate entrance and a beautiful view towards Haifa bay and the Golan Heights that can be seen on a clear weather day.
The client - a computer high-tech couple, with their two small daughters asked us for a simple and functional design that could remind them of their frequent visits to central and northern Europe. Their request has been accepted.
Our planning approach was simple indeed, maybe even simple in a radical way:
We followed the principle of clean and ultra minimal spaces, that serve their direct mission only.
Complicated geometry of the rooms has been simplified by implementing built-in wood furniture into numerous niches.
The most 'complicated' room (due to its broken geometry, narrow proportions and sloped ceiling) has been turned into a kid's room shaped as a clean 'wood box' for fun, games and 'edutainment'.
The storage room has been refurbished to maximize it's purpose by creating enough space to store 90% of the entire family's demand.
We've tried to avoid unnecessary decoration. 97% of the design has its functional use in addition to its atmospheric qualities.
Several elements like the structural cylindrical column were exposed to show their original material - concrete.
Photos: Julia Berezina
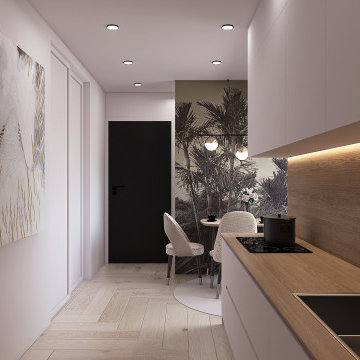
ダブリンにあるお手頃価格の小さなモダンスタイルのおしゃれなキッチン (シングルシンク、フラットパネル扉のキャビネット、ベージュのキャビネット、木材カウンター、ベージュキッチンパネル、木材のキッチンパネル、黒い調理設備、無垢フローリング、アイランドなし、ベージュの床、ベージュのキッチンカウンター) の写真
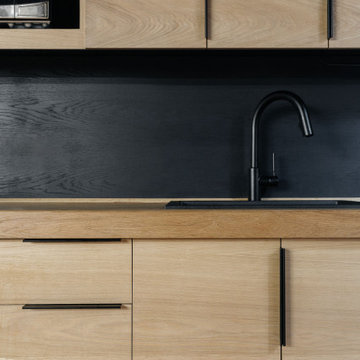
For this kitchen redesign, we drew inspiration from the industrial surroundings of Flatiron, as well as the owners' African roots -- building a space that reflected both.

CLIENT // M
PROJECT TYPE // CONSTRUCTION
LOCATION // HATSUDAI, SHIBUYA-KU, TOKYO, JAPAN
FACILITY // RESIDENCE
GROSS CONSTRUCTION AREA // 71sqm
CONSTRUCTION AREA // 25sqm
RANK // 2 STORY
STRUCTURE // TIMBER FRAME STRUCTURE
PROJECT TEAM // TOMOKO SASAKI
STRUCTURAL ENGINEER // Tetsuya Tanaka Structural Engineers
CONSTRUCTOR // FUJI SOLAR HOUSE
YEAR // 2019
PHOTOGRAPHS // akihideMISHIMA
ブラウンのキッチン (木材のキッチンパネル、フラットパネル扉のキャビネット、アイランドなし) の写真
1