ベージュのキッチン (木材のキッチンパネル、フラットパネル扉のキャビネット、茶色い床) の写真
絞り込み:
資材コスト
並び替え:今日の人気順
写真 1〜20 枚目(全 92 枚)
1/5

トゥーリンにある巨大なコンテンポラリースタイルのおしゃれなキッチン (アンダーカウンターシンク、フラットパネル扉のキャビネット、白いキャビネット、木材カウンター、茶色いキッチンパネル、木材のキッチンパネル、シルバーの調理設備、無垢フローリング、茶色い床、茶色いキッチンカウンター) の写真
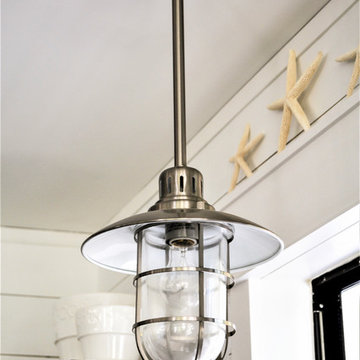
We transformed an outdated, lack luster beach house on Fripp Island into a coastal retreat complete with southern charm and bright personality. The main living space was opened up to allow for a charming kitchen with open shelving, white painted ship lap, a large inviting island and sleek stainless steel appliances. Nautical details are woven throughout adding to the charisma and simplistic beauty of this coastal home. New dark hardwood floors contrast with the soft white walls and cabinetry, while also coordinating with the dark window sashes and mullions. The new open plan allows an abundance of natural light to wash through the interior space with ease. Tropical vegetation form beautiful views and welcome visitors like an old friend to the grand front stairway. The play between dark and light continues on the exterior with crisp contrast balanced by soft hues and warm stains. What was once nothing more than a shelter, is now a retreat worthy of the paradise that envelops it.

Kitchen window seat. Photo by Clark Dugger
ロサンゼルスにあるお手頃価格の小さなコンテンポラリースタイルのおしゃれなII型キッチン (フラットパネル扉のキャビネット、濃色木目調キャビネット、アンダーカウンターシンク、木材カウンター、茶色いキッチンパネル、木材のキッチンパネル、パネルと同色の調理設備、無垢フローリング、アイランドなし、茶色い床) の写真
ロサンゼルスにあるお手頃価格の小さなコンテンポラリースタイルのおしゃれなII型キッチン (フラットパネル扉のキャビネット、濃色木目調キャビネット、アンダーカウンターシンク、木材カウンター、茶色いキッチンパネル、木材のキッチンパネル、パネルと同色の調理設備、無垢フローリング、アイランドなし、茶色い床) の写真
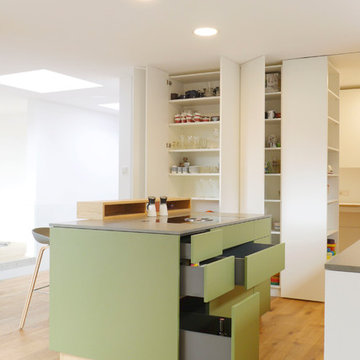
Mehr Farbe wagen! Auch wenn schwarz und weiß nach wie vor die dominierenden Farben in der Küche sind, hebt auch ein sanfter Grünton- gut abgestimmt mit Beleuchtung und Bodenbelag- den Küchenblock zum Zentrum der Küche. Der Tresen lädt durch die ins Kochfeld integrierte Dunstabzugshaube nicht nur zur Kommunikation ein, sondern mit den gemütlichen Barhockern auch zur ganz privaten Kochshow.
Alle Bildrechte verbleiben bei Silke Rabe
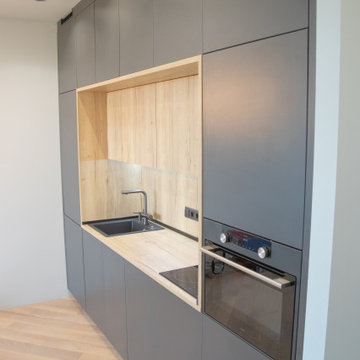
Единственный минус в том, что если вы открыли холодильник и тут же закрыли, то выполнить повторное открытие сможете не раньше, чем через 3-4 секунды. Специалисты J-UNO остались очень довольны полученным результатом. Мы всегда выступаем за инновационные решения, используем только качественные материалы и фурнитуру. Рассказываем дизайнеру и заказчику обо всех их свойствах и даем ценные рекомендации по эксплуатации изделий. Решение всегда остается за клиентом. Подводя итоги, мы хотим еще раз выразить огромную благодарность Стениной Анастасии за доверие, проявленное к нашей компании и возможность реализовать интересный проект. Мы рекомендуем ее как креативного дизайнера с утонченным вкусом и собственным оригинальным подходом к любым пожеланиям заказчика.

Offene, schwarze Küche mit großer Kochinsel.
ニュルンベルクにある中くらいなコンテンポラリースタイルのおしゃれなキッチン (ドロップインシンク、フラットパネル扉のキャビネット、茶色いキッチンパネル、木材のキッチンパネル、黒い調理設備、無垢フローリング、茶色い床、黒いキッチンカウンター、グレーのキャビネット) の写真
ニュルンベルクにある中くらいなコンテンポラリースタイルのおしゃれなキッチン (ドロップインシンク、フラットパネル扉のキャビネット、茶色いキッチンパネル、木材のキッチンパネル、黒い調理設備、無垢フローリング、茶色い床、黒いキッチンカウンター、グレーのキャビネット) の写真

シュトゥットガルトにある高級な中くらいなコンテンポラリースタイルのおしゃれなキッチン (一体型シンク、フラットパネル扉のキャビネット、白いキャビネット、人工大理石カウンター、白いキッチンパネル、木材のキッチンパネル、黒い調理設備、塗装フローリング、茶色い床) の写真

Photo : BCDF Studio
パリにある高級な中くらいなコンテンポラリースタイルのおしゃれなキッチン (白いキャビネット、木材カウンター、木材のキッチンパネル、ドロップインシンク、フラットパネル扉のキャビネット、茶色いキッチンパネル、パネルと同色の調理設備、無垢フローリング、茶色い床、茶色いキッチンカウンター) の写真
パリにある高級な中くらいなコンテンポラリースタイルのおしゃれなキッチン (白いキャビネット、木材カウンター、木材のキッチンパネル、ドロップインシンク、フラットパネル扉のキャビネット、茶色いキッチンパネル、パネルと同色の調理設備、無垢フローリング、茶色い床、茶色いキッチンカウンター) の写真
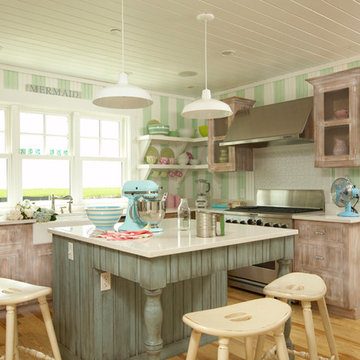
タンパにある高級な中くらいなビーチスタイルのおしゃれなキッチン (エプロンフロントシンク、フラットパネル扉のキャビネット、ベージュキッチンパネル、木材のキッチンパネル、シルバーの調理設備、淡色無垢フローリング、ヴィンテージ仕上げキャビネット、茶色い床、ベージュのキッチンカウンター) の写真
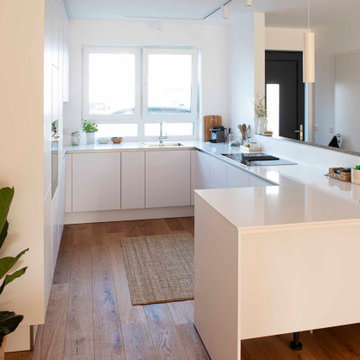
In einem Neubau haben wir für unseren Kunden eine Küche in U-Form konzipiert, die zum Wohnraum hin offen ist. Abgegrenzt wird der Küchenbereich durch eine Theke. Das lichtdurchflutete Erdgeschoss ist weitgehend in hellen Farbtönen gehalten, so dass es sich angeboten hat eine weiße Küche zu gestalten. Die klare Architektursprache des Neubaus findet sich auch in der Linienführung der einzelnen Schrankelemente wieder. Damit die Fronten nicht unnötig unterbrochen werden, ist komplett auf Griffe verzichtet worden und stattdessen mit push-to-open gearbeitet worden. Der Dunstabzug ist in den Herd integriert, so dass auch keine störende Haube angebracht werden musste. Alles in allem ist es eine scheinbar völlig schlichte Küche, deren Stärke aber im Detail, der Ausstattung und im Zusammenwirken mit der Architektur liegt.
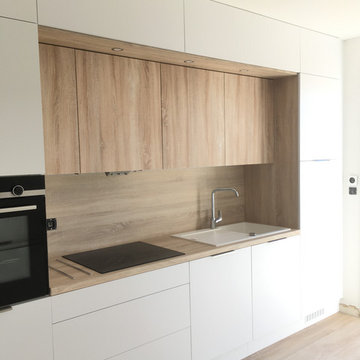
他の地域にある高級な小さなモダンスタイルのおしゃれなキッチン (シングルシンク、フラットパネル扉のキャビネット、白いキャビネット、木材カウンター、茶色いキッチンパネル、木材のキッチンパネル、黒い調理設備、ラミネートの床、アイランドなし、茶色い床、茶色いキッチンカウンター) の写真
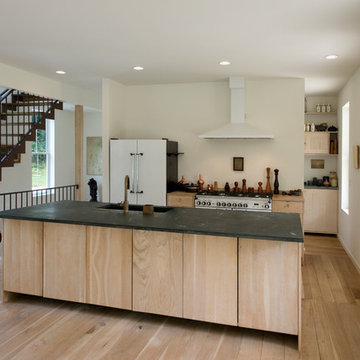
シンシナティにある中くらいなカントリー風のおしゃれなキッチン (アンダーカウンターシンク、フラットパネル扉のキャビネット、淡色木目調キャビネット、ソープストーンカウンター、茶色いキッチンパネル、木材のキッチンパネル、白い調理設備、淡色無垢フローリング、茶色い床、黒いキッチンカウンター) の写真
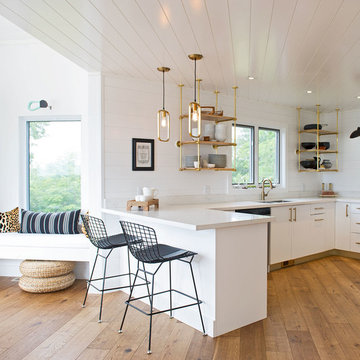
The renovation of this classic Muskoka cottage, focused around re-designing the living space to make the most of the incredible lake views. This update completely changed the flow of space, aligning the living areas with a more modern & luxurious living context.
In collaboration with the client, we envisioned a home in which clean lines, neutral tones, a variety of textures and patterns, and small yet luxurious details created a fresh, engaging space while seamlessly blending into the natural environment.
The main floor of this home was completely gutted to reveal the true beauty of the space. Main floor walls were re-engineered with custom windows to expand the client’s majestic view of the lake.
The dining area was highlighted with features including ceilings finished with Shadowline MDF, and enhanced with a custom coffered ceiling bringing dimension to the space.
Unobtrusive details and contrasting textures add richness and intrigue to the space, creating an energizing yet soothing interior with tactile depth.
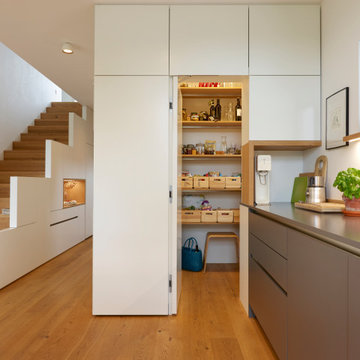
Der von allen Seiten bedienbare Würfel bildet den Mittelpunkt des Hauses. Er dient nicht nur als Schrankwand der Küche mit Kühlgerät und Backofen, sondern beinhaltet zugleich die Garderobe auf der Rückseite und das Reduit im Herzen. Die materialgleiche gegenüberliegende Treppe bietet ebenso Stauraum für den täglichen Gebrauch und ist für den Gast als solche nicht wahrzunehmen. Einzig und alleine die Arbeitszeilen der Küche setzen sich durch ein deftiges Grau ab.
Fotograf: Bodo Mertoglu

A home this vibrant is something to admire. We worked alongside Greg Baudoin Interior Design, who brought this home to life using color. Together, we saturated the cottage retreat with floor to ceiling personality and custom finishes. The rich color palette presented in the décor pairs beautifully with natural materials such as Douglas fir planks and maple end cut countertops.
Surprising features lie around every corner. In one room alone you’ll find a woven fabric ceiling and a custom wooden bench handcrafted by Birchwood carpenters. As you continue throughout the home, you’ll admire the custom made nickel slot walls and glimpses of brass hardware. As they say, the devil is in the detail.
Photo credit: Jacqueline Southby
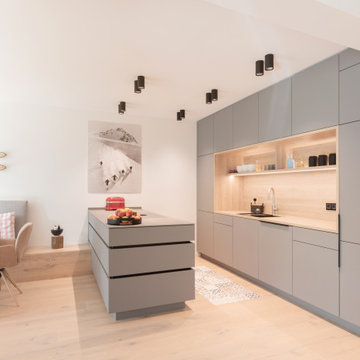
Diese Küche besticht durch Ihre Geradlinigkeit und freundliche Anmutung. Angenehm entblendetes Licht, hervorragend abgestimmte Materialien, aufgeräumte Funktion. Was will man mehr...
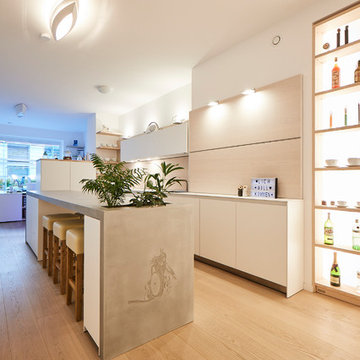
ハンブルクにあるラグジュアリーな広いモダンスタイルのおしゃれなキッチン (一体型シンク、フラットパネル扉のキャビネット、白いキャビネット、コンクリートカウンター、ベージュキッチンパネル、木材のキッチンパネル、白い調理設備、無垢フローリング、茶色い床、グレーのキッチンカウンター) の写真
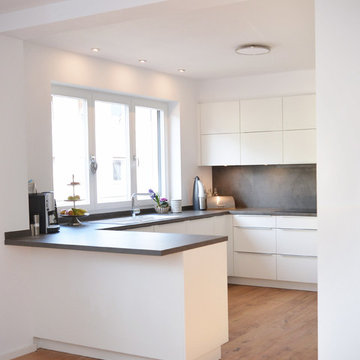
フランクフルトにある高級な巨大なコンテンポラリースタイルのおしゃれなキッチン (フラットパネル扉のキャビネット、白いキャビネット、グレーのキッチンパネル、茶色い床、グレーのキッチンカウンター、ドロップインシンク、木材カウンター、木材のキッチンパネル、シルバーの調理設備、淡色無垢フローリング、アイランドなし) の写真
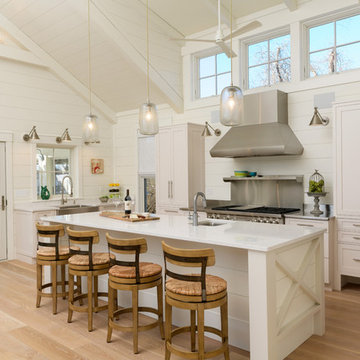
Photos by: John Hession
ボストンにあるビーチスタイルのおしゃれなキッチン (アンダーカウンターシンク、白いキャビネット、シルバーの調理設備、無垢フローリング、茶色い床、フラットパネル扉のキャビネット、クオーツストーンカウンター、白いキッチンパネル、木材のキッチンパネル) の写真
ボストンにあるビーチスタイルのおしゃれなキッチン (アンダーカウンターシンク、白いキャビネット、シルバーの調理設備、無垢フローリング、茶色い床、フラットパネル扉のキャビネット、クオーツストーンカウンター、白いキッチンパネル、木材のキッチンパネル) の写真
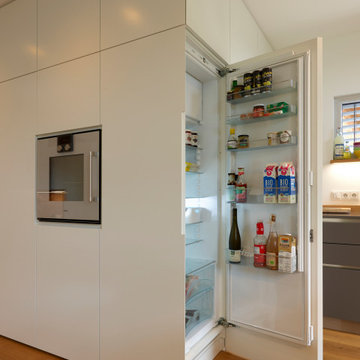
Der von allen Seiten bedienbare Würfel bildet den Mittelpunkt des Hauses. Er dient nicht nur als Schrankwand der Küche mit Kühlgerät und Backofen, sondern beinhaltet zugleich die Garderobe auf der Rückseite und das Reduit im Herzen. Die materialgleiche gegenüberliegende Treppe bietet ebenso Stauraum für den täglichen Gebrauch und ist für den Gast als solche nicht wahrzunehmen. Einzig und alleine die Arbeitszeilen der Küche setzen sich durch ein deftiges Grau ab.
Fotograf: Bodo Mertoglu
ベージュのキッチン (木材のキッチンパネル、フラットパネル扉のキャビネット、茶色い床) の写真
1