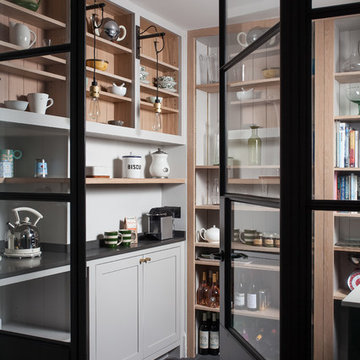パントリー (木材のキッチンパネル、白いキャビネット) の写真
絞り込み:
資材コスト
並び替え:今日の人気順
写真 1〜20 枚目(全 121 枚)
1/4

ボストンにある広いトラディショナルスタイルのおしゃれなキッチン (落し込みパネル扉のキャビネット、白いキャビネット、人工大理石カウンター、白いキッチンパネル、木材のキッチンパネル、無垢フローリング、アイランドなし) の写真

タンパにある低価格の小さなトラディショナルスタイルのおしゃれなキッチン (オープンシェルフ、白いキャビネット、ラミネートカウンター、白いキッチンパネル、木材のキッチンパネル、セラミックタイルの床) の写真
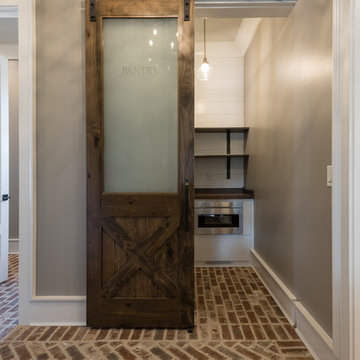
アトランタにある小さなカントリー風のおしゃれなキッチン (白いキャビネット、シルバーの調理設備、茶色い床、オープンシェルフ、木材カウンター、白いキッチンパネル、木材のキッチンパネル、レンガの床、アイランドなし) の写真
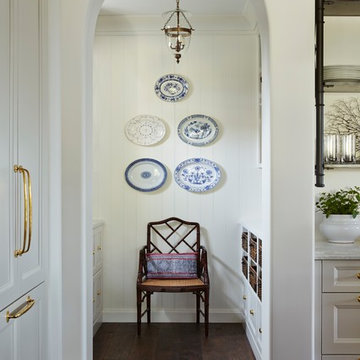
Butler's pantry in a Naples FL home featuring chinese blue and white plates hanging on the wall and beadboard walls and an integrated paneled fridge in the foreground. Project featured in House Beautiful & Florida Design.
Interior Design & Styling by Summer Thornton.
Images by Brantley Photography.
Brantley Photography
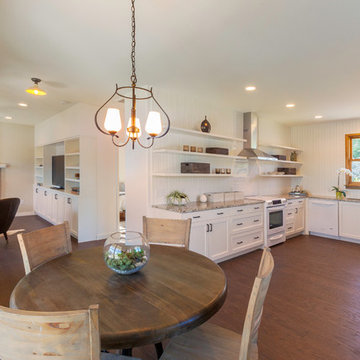
The Goldenwood Guest House is the first phase of a larger estate multi-phase project with the clients are moving into the renovated guest house as we start construction on the main house renovation and addition soon. This is a whole-house renovation to an existing 750sf guest cottage settled near the existing main residence. The property is located West of Austin in Driftwood, TX and the cottage strives to capture a sense of refined roughness. The layout maximizes efficiency in the small space with built-in cabinet storage and shelving in the living room and kitchen. Each space is softly day lit and the open floor plan of the Living, Dining, and Kitchen allows the spaces to feel expansive without sacrificing privacy to the bedroom and restroom. Photo by Ryan Farnau.
See our video walk-through: http://youtu.be/lx9wTAm7J-8
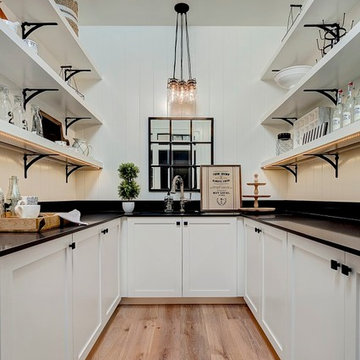
Doug Petersen Photography
ボイシにあるラグジュアリーな広いカントリー風のおしゃれなキッチン (アンダーカウンターシンク、シェーカースタイル扉のキャビネット、白いキャビネット、クオーツストーンカウンター、白いキッチンパネル、木材のキッチンパネル、淡色無垢フローリング、アイランドなし) の写真
ボイシにあるラグジュアリーな広いカントリー風のおしゃれなキッチン (アンダーカウンターシンク、シェーカースタイル扉のキャビネット、白いキャビネット、クオーツストーンカウンター、白いキッチンパネル、木材のキッチンパネル、淡色無垢フローリング、アイランドなし) の写真
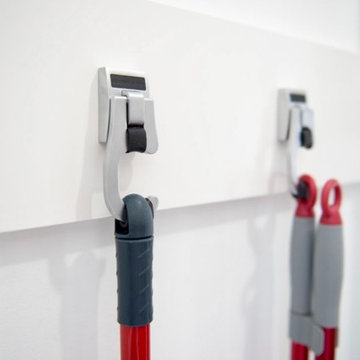
デトロイトにあるお手頃価格の中くらいなトランジショナルスタイルのおしゃれなキッチン (シェーカースタイル扉のキャビネット、白いキャビネット、木材カウンター、白いキッチンパネル、木材のキッチンパネル、濃色無垢フローリング、アイランドなし、茶色い床、茶色いキッチンカウンター) の写真
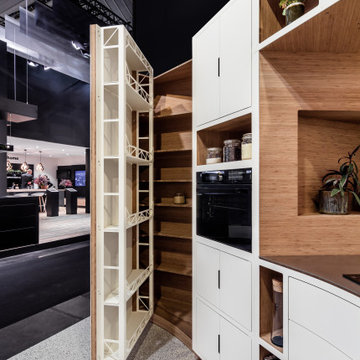
Cuisine toute hauteur courbe. Porte de garde-manger avec rangement, portes fines, électroménager intégré. Acier blanc, bambou et plan de travail inox brossé.
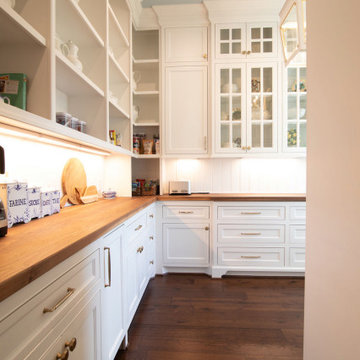
ヒューストンにある高級な広いトラディショナルスタイルのおしゃれなキッチン (落し込みパネル扉のキャビネット、白いキャビネット、木材カウンター、白いキッチンパネル、木材のキッチンパネル、濃色無垢フローリング、茶色い床、茶色いキッチンカウンター) の写真
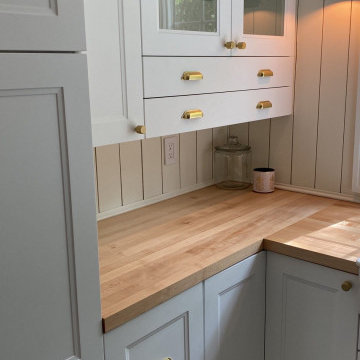
Pantry off of Kitchen
ニューヨークにあるお手頃価格の中くらいなカントリー風のおしゃれなキッチン (エプロンフロントシンク、フラットパネル扉のキャビネット、白いキャビネット、木材カウンター、白いキッチンパネル、木材のキッチンパネル、パネルと同色の調理設備、淡色無垢フローリング、茶色い床) の写真
ニューヨークにあるお手頃価格の中くらいなカントリー風のおしゃれなキッチン (エプロンフロントシンク、フラットパネル扉のキャビネット、白いキャビネット、木材カウンター、白いキッチンパネル、木材のキッチンパネル、パネルと同色の調理設備、淡色無垢フローリング、茶色い床) の写真
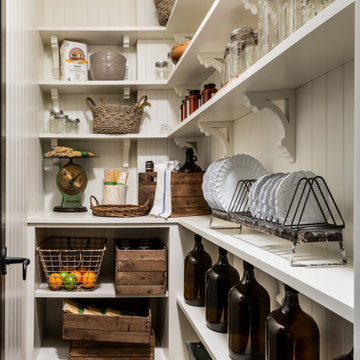
The pantry offers plenty of stylish storage solutions with custom, open shelves and a farmhouse feel.
シアトルにあるお手頃価格の小さなトランジショナルスタイルのおしゃれなパントリー (オープンシェルフ、白いキャビネット、木材のキッチンパネル、濃色無垢フローリング、茶色い床) の写真
シアトルにあるお手頃価格の小さなトランジショナルスタイルのおしゃれなパントリー (オープンシェルフ、白いキャビネット、木材のキッチンパネル、濃色無垢フローリング、茶色い床) の写真
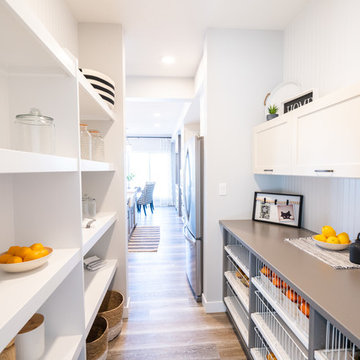
エドモントンにある中くらいなトランジショナルスタイルのおしゃれなキッチン (シェーカースタイル扉のキャビネット、白いキャビネット、クオーツストーンカウンター、白いキッチンパネル、木材のキッチンパネル、無垢フローリング、アイランドなし、茶色い床、グレーのキッチンカウンター) の写真
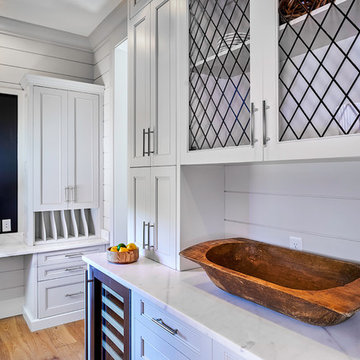
Lisa Carroll
アトランタにあるラグジュアリーな中くらいなトラディショナルスタイルのおしゃれなキッチン (インセット扉のキャビネット、白いキャビネット、大理石カウンター、白いキッチンパネル、シルバーの調理設備、淡色無垢フローリング、木材のキッチンパネル、茶色い床) の写真
アトランタにあるラグジュアリーな中くらいなトラディショナルスタイルのおしゃれなキッチン (インセット扉のキャビネット、白いキャビネット、大理石カウンター、白いキッチンパネル、シルバーの調理設備、淡色無垢フローリング、木材のキッチンパネル、茶色い床) の写真
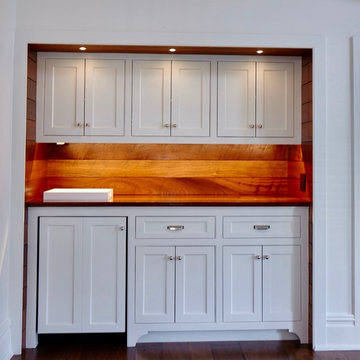
ブリッジポートにある小さなトラディショナルスタイルのおしゃれなキッチン (シングルシンク、インセット扉のキャビネット、白いキャビネット、木材カウンター、茶色いキッチンパネル、木材のキッチンパネル、白い調理設備、濃色無垢フローリング、茶色い床、茶色いキッチンカウンター) の写真

We added this pantry cabinet in a small nook off the kitchen. The lower cabinet doors have a wire mesh insert. Dutch doors lead to the backyard.
ロサンゼルスにあるラグジュアリーな広い地中海スタイルのおしゃれなキッチン (白いキャビネット、大理石カウンター、白いキッチンパネル、木材のキッチンパネル、テラコッタタイルの床、オレンジの床、シェーカースタイル扉のキャビネット) の写真
ロサンゼルスにあるラグジュアリーな広い地中海スタイルのおしゃれなキッチン (白いキャビネット、大理石カウンター、白いキッチンパネル、木材のキッチンパネル、テラコッタタイルの床、オレンジの床、シェーカースタイル扉のキャビネット) の写真
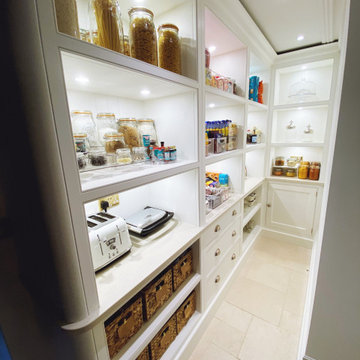
Pantry organisation by Homefulness
ケントにあるお手頃価格の中くらいなカントリー風のおしゃれなキッチン (オープンシェルフ、白いキャビネット、木材カウンター、白いキッチンパネル、木材のキッチンパネル、アイランドなし、白いキッチンカウンター) の写真
ケントにあるお手頃価格の中くらいなカントリー風のおしゃれなキッチン (オープンシェルフ、白いキャビネット、木材カウンター、白いキッチンパネル、木材のキッチンパネル、アイランドなし、白いキッチンカウンター) の写真
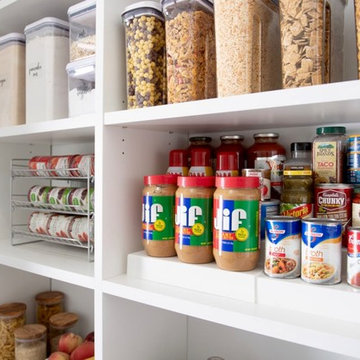
デトロイトにあるお手頃価格の中くらいなトランジショナルスタイルのおしゃれなキッチン (シェーカースタイル扉のキャビネット、白いキャビネット、木材カウンター、白いキッチンパネル、木材のキッチンパネル、濃色無垢フローリング、アイランドなし、茶色い床、茶色いキッチンカウンター) の写真
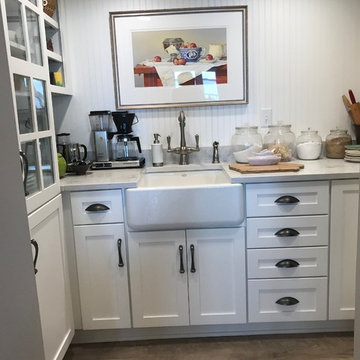
We kept the butler's pantry open to the kitchen and added the second sink in this area. Beadboard panels were put on the walls.
他の地域にある高級な広いビーチスタイルのおしゃれなキッチン (エプロンフロントシンク、フラットパネル扉のキャビネット、白いキャビネット、クオーツストーンカウンター、白いキッチンパネル、木材のキッチンパネル、シルバーの調理設備、淡色無垢フローリング、グレーの床、白いキッチンカウンター) の写真
他の地域にある高級な広いビーチスタイルのおしゃれなキッチン (エプロンフロントシンク、フラットパネル扉のキャビネット、白いキャビネット、クオーツストーンカウンター、白いキッチンパネル、木材のキッチンパネル、シルバーの調理設備、淡色無垢フローリング、グレーの床、白いキッチンカウンター) の写真
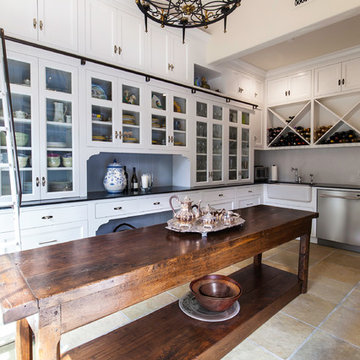
Old World Mix of Spanish and English graces this completely remodeled old home in Hope Ranch, Santa Barbara. All new painted cabinets throughout, with glossy and satin finishes mixed with antiques discovered throughout the world. A wonderful mix of the owner's antique red rugs over the slate and bleached walnut floors pared with an eclectic modern art collection give a contemporary feel to this old style villa. A new pantry crafted from the unused 'maids room' attaches to the kitchen with a glossy blue island and white cabinetry. Large red velvet drapes separate the very large great room with the limestone fireplace and oversized upholstery from the kitchen area. Upstairs the library is created from an attic space, with long cushioned window seats in a wild mix of reds and blues. Several unique upstairs rooms for guests with on suite baths in different colors and styles. Black and white bath, Red bedroom, blue bedrooms, all with unique art. Off of the master features a sun room with a long, low extra long sofa, grass shades and soft drapes.
Project Location Hope Ranch, Santa Barbara. From their beautiful resort town of Ojai, they serve clients in Montecito, Hope Ranch, Malibu, Westlake and Calabasas, across the tri-county areas of Santa Barbara, Ventura and Los Angeles, south to Hidden Hills- north through Solvang and more.
John Madden Construction
パントリー (木材のキッチンパネル、白いキャビネット) の写真
1
