中くらいなダイニングキッチン (ガラスまたは窓のキッチンパネル、黒いキッチンカウンター) の写真
絞り込み:
資材コスト
並び替え:今日の人気順
写真 1〜20 枚目(全 31 枚)
1/5

サンシャインコーストにある高級な中くらいなモダンスタイルのおしゃれなキッチン (フラットパネル扉のキャビネット、コンクリートの床、グレーの床、シングルシンク、濃色木目調キャビネット、御影石カウンター、ガラスまたは窓のキッチンパネル、黒い調理設備、黒いキッチンカウンター) の写真
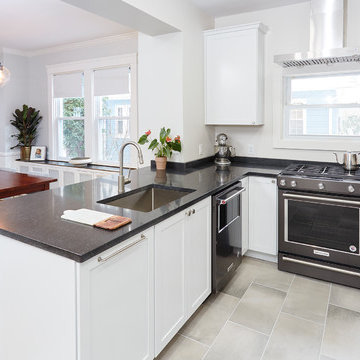
Single Family home in the Mt Washington neighborhood of Baltimore. From dated, dark and closed to open, bright and beautiful. A structural steel I beam was installed over square steel columns on an 18" thick fieldstone foundation wall to bring this kitchen into the 21st century. Kudos to Home Tailor Baltimore, the general contractor on this project! Photos by Mark Moyer Photography.

This residence, sited above a river canyon, is comprised of two intersecting building forms. The primary building form contains main living spaces on the upper floor and a guest bedroom, workroom, and garage at ground level. The roof rises from the intimacy of the master bedroom to provide a greater volume for the living room, while opening up to capture mountain views to the west and sun to the south. The secondary building form, with an opposing roof slope contains the kitchen, the entry, and the stair leading up to the main living space.
A.I.A. Wyoming Chapter Design Award of Merit 2008
Project Year: 2008
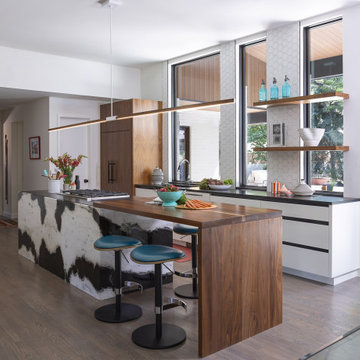
デンバーにある高級な中くらいなコンテンポラリースタイルのおしゃれなキッチン (フラットパネル扉のキャビネット、白いキャビネット、木材カウンター、濃色無垢フローリング、アンダーカウンターシンク、白いキッチンパネル、ガラスまたは窓のキッチンパネル、パネルと同色の調理設備、茶色い床、黒いキッチンカウンター) の写真
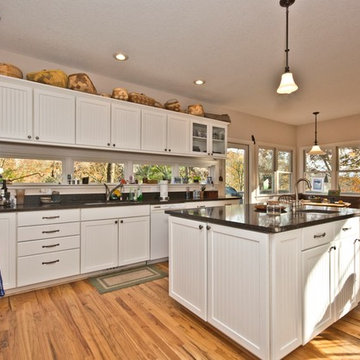
他の地域にあるお手頃価格の中くらいなトラディショナルスタイルのおしゃれなキッチン (アンダーカウンターシンク、シェーカースタイル扉のキャビネット、白いキャビネット、御影石カウンター、ガラスまたは窓のキッチンパネル、白い調理設備、淡色無垢フローリング、茶色い床、黒いキッチンカウンター、黒いキッチンパネル) の写真
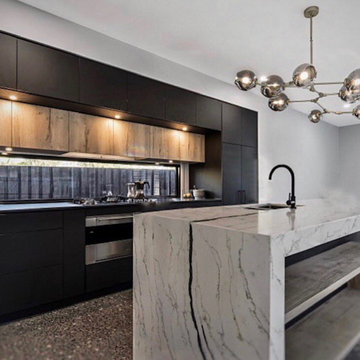
lavish Kitchen for one of our coastal clients
サンシャインコーストにあるラグジュアリーな中くらいなモダンスタイルのおしゃれなキッチン (アンダーカウンターシンク、インセット扉のキャビネット、黒いキャビネット、クオーツストーンカウンター、ガラスまたは窓のキッチンパネル、黒い調理設備、コンクリートの床、茶色い床、黒いキッチンカウンター) の写真
サンシャインコーストにあるラグジュアリーな中くらいなモダンスタイルのおしゃれなキッチン (アンダーカウンターシンク、インセット扉のキャビネット、黒いキャビネット、クオーツストーンカウンター、ガラスまたは窓のキッチンパネル、黒い調理設備、コンクリートの床、茶色い床、黒いキッチンカウンター) の写真
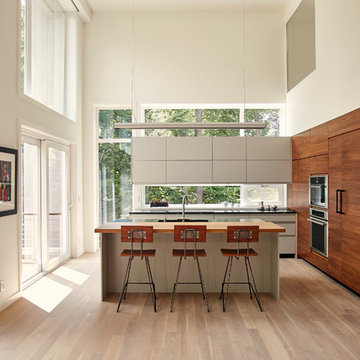
Photography by David Leach.
Remodel and 1,500 square foot addition to an historic 1950s mid-century modern house originally designed by iconic sculptor Tony Smith.
Construction completed in Fall of 2017.
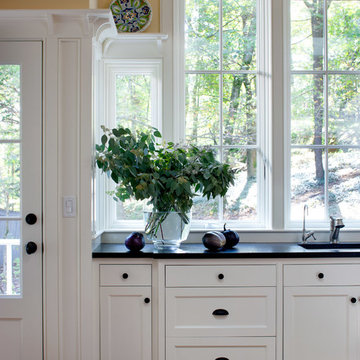
Winter Wainscot
Lincoln, MA
Builder: D.B. Schroeder & Co. Inc.
Cabinetmaker: Walter Lane, LLC
design:
Tim Hess and Jeff Dearing for DSA Architects
Interior Design Collaborator: Tricia Upton Interiors
Photographer: Greg Premru
Photo Stylist: Stephanie Rossi
This project started small, with the clients’ desire to remodel the existing kitchen. When our analysis of the existing conditions revealed the extent to which the house’s many previous additions had failed to enrich each other or unify the whole, the scope of work bloomed to include extensive renovations throughout the first floor. We’ve sought to bring a cohesion and clarity to this already commodious house quite beautifully sited.
Much of the design attention in this project was focused on meetings and overlaps. The autonomy and dignity of individual spaces was restored with the creation and use of interstitial spaces; the spaces between. The doorway between kitchen and dining becomes a display pantry and wet bar, the entry foyer is framed with a narrower opening, and the way to the Living Room is re-shaped with a paneled deep jamb.
The story is recounted in the January / February 2013 edition of New England Home.
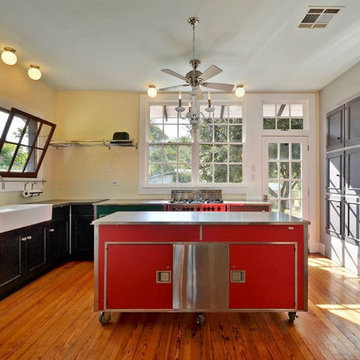
A bungalow remodel with rolling metal kitchen cabinets covered with stainless countertops, a farmhouse sink, awning windows, a glass chandelier, lots of natural light, no upper cabinets, and a wall of built in storage.
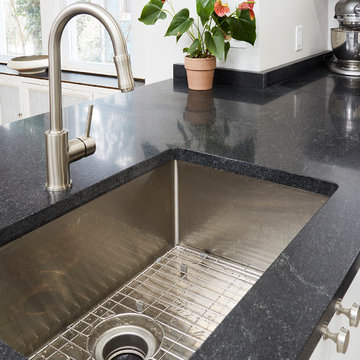
Single Family home in the Mt Washington neighborhood of Baltimore. From dated, dark and closed to open, bright and beautiful. A structural steel I beam was installed over square steel columns on an 18" thick fieldstone foundation wall to bring this kitchen into the 21st century. Kudos to Home Tailor Baltimore, the general contractor on this project! Photos by Mark Moyer Photography.
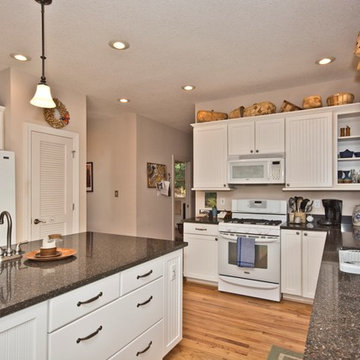
他の地域にあるお手頃価格の中くらいなトラディショナルスタイルのおしゃれなキッチン (アンダーカウンターシンク、シェーカースタイル扉のキャビネット、白いキャビネット、御影石カウンター、ガラスまたは窓のキッチンパネル、白い調理設備、淡色無垢フローリング、茶色い床、黒いキッチンカウンター、黒いキッチンパネル) の写真
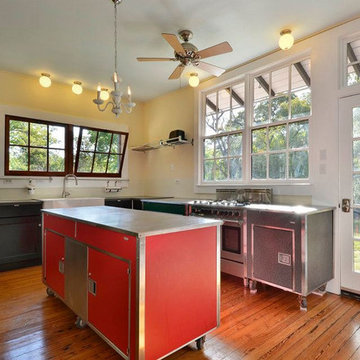
A bungalow remodel with rolling metal kitchen cabinets with stainless countertops, a farmhouse sink, awning windows, a glass chandelier, lots of natural light, no upper cabinets, and a wall of built in storage.
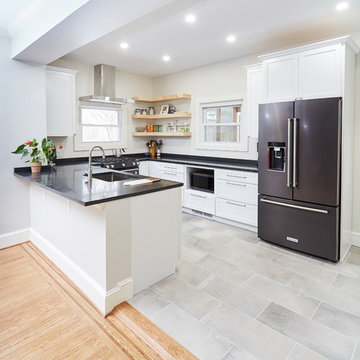
Single Family home in the Mt Washington neighborhood of Baltimore. From dated, dark and closed to open, bright and beautiful. A structural steel I beam was installed over square steel columns on an 18" thick fieldstone foundation wall to bring this kitchen into the 21st century. Kudos to Home Tailor Baltimore, the general contractor on this project! Photos by Mark Moyer Photography.
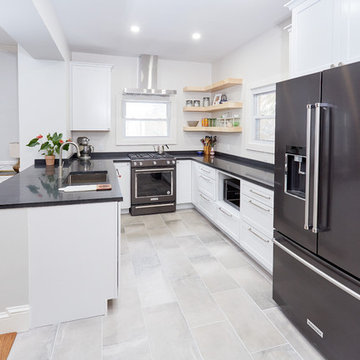
Single Family home in the Mt Washington neighborhood of Baltimore. From dated, dark and closed to open, bright and beautiful. A structural steel I beam was installed over square steel columns on an 18" thick fieldstone foundation wall to bring this kitchen into the 21st century. Kudos to Home Tailor Baltimore, the general contractor on this project! Photos by Mark Moyer Photography.
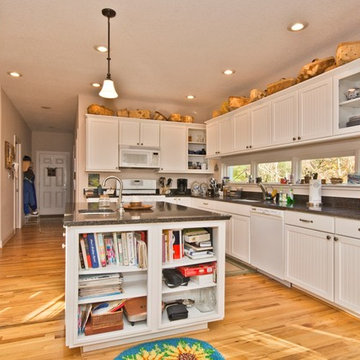
他の地域にあるお手頃価格の中くらいなトラディショナルスタイルのおしゃれなキッチン (アンダーカウンターシンク、シェーカースタイル扉のキャビネット、白いキャビネット、御影石カウンター、ガラスまたは窓のキッチンパネル、白い調理設備、淡色無垢フローリング、茶色い床、黒いキッチンカウンター、黒いキッチンパネル) の写真
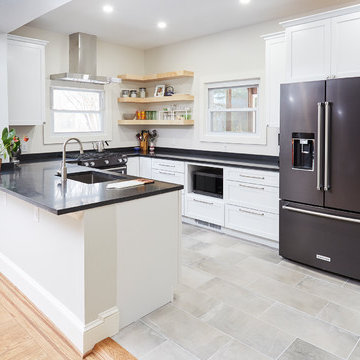
Single Family home in the Mt Washington neighborhood of Baltimore. From dated, dark and closed to open, bright and beautiful. A structural steel I beam was installed over square steel columns on an 18" thick fieldstone foundation wall to bring this kitchen into the 21st century. Kudos to Home Tailor Baltimore, the general contractor on this project! Photos by Mark Moyer Photography.
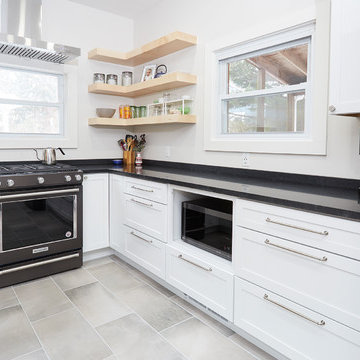
Single Family home in the Mt Washington neighborhood of Baltimore. From dated, dark and closed to open, bright and beautiful. A structural steel I beam was installed over square steel columns on an 18" thick fieldstone foundation wall to bring this kitchen into the 21st century. Kudos to Home Tailor Baltimore, the general contractor on this project! Photos by Mark Moyer Photography.
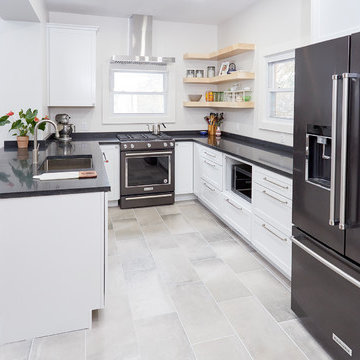
Single Family home in the Mt Washington neighborhood of Baltimore. From dated, dark and closed to open, bright and beautiful. A structural steel I beam was installed over square steel columns on an 18" thick fieldstone foundation wall to bring this kitchen into the 21st century. Kudos to Home Tailor Baltimore, the general contractor on this project! Photos by Mark Moyer Photography.
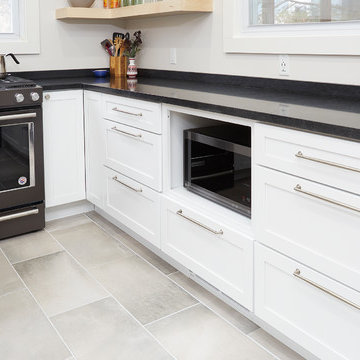
Single Family home in the Mt Washington neighborhood of Baltimore. From dated, dark and closed to open, bright and beautiful. A structural steel I beam was installed over square steel columns on an 18" thick fieldstone foundation wall to bring this kitchen into the 21st century. Kudos to Home Tailor Baltimore, the general contractor on this project! Photos by Mark Moyer Photography.
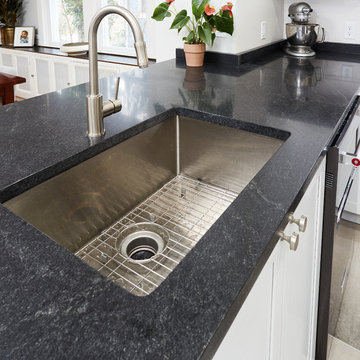
Single Family home in the Mt Washington neighborhood of Baltimore. From dated, dark and closed to open, bright and beautiful. A structural steel I beam was installed over square steel columns on an 18" thick fieldstone foundation wall to bring this kitchen into the 21st century. Kudos to Home Tailor Baltimore, the general contractor on this project! Photos by Mark Moyer Photography.
中くらいなダイニングキッチン (ガラスまたは窓のキッチンパネル、黒いキッチンカウンター) の写真
1