白いキッチン (ガラスまたは窓のキッチンパネル、オニキスカウンター、珪岩カウンター、人工大理石カウンター、グレーの床、ピンクの床、赤い床) の写真
絞り込み:
資材コスト
並び替え:今日の人気順
写真 1〜20 枚目(全 37 枚)
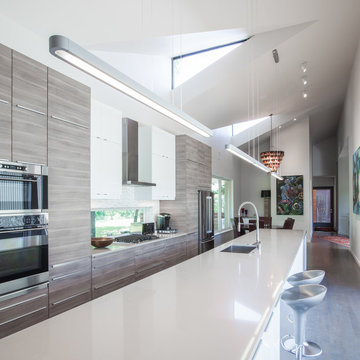
Hieu Le and Skyler Fike
ダラスにある中くらいなコンテンポラリースタイルのおしゃれなキッチン (アンダーカウンターシンク、フラットパネル扉のキャビネット、中間色木目調キャビネット、人工大理石カウンター、ガラスまたは窓のキッチンパネル、シルバーの調理設備、無垢フローリング、グレーの床、白いキッチンカウンター) の写真
ダラスにある中くらいなコンテンポラリースタイルのおしゃれなキッチン (アンダーカウンターシンク、フラットパネル扉のキャビネット、中間色木目調キャビネット、人工大理石カウンター、ガラスまたは窓のキッチンパネル、シルバーの調理設備、無垢フローリング、グレーの床、白いキッチンカウンター) の写真
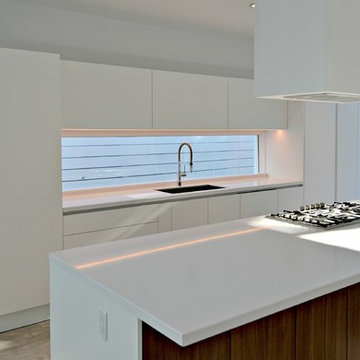
Italian Kitchen by Composit
マイアミにあるラグジュアリーな広いモダンスタイルのおしゃれなキッチン (フラットパネル扉のキャビネット、白いキャビネット、珪岩カウンター、アンダーカウンターシンク、ガラスまたは窓のキッチンパネル、セメントタイルの床、グレーの床) の写真
マイアミにあるラグジュアリーな広いモダンスタイルのおしゃれなキッチン (フラットパネル扉のキャビネット、白いキャビネット、珪岩カウンター、アンダーカウンターシンク、ガラスまたは窓のキッチンパネル、セメントタイルの床、グレーの床) の写真
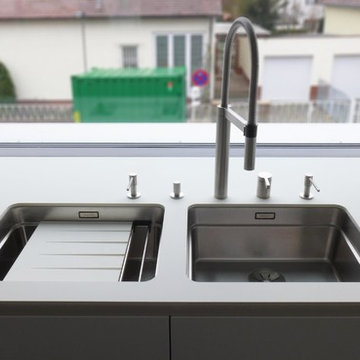
Gute Details sind wichtig und machen aus einer schönen Küche, eine die Freude bereitet und den Alltagstest besteht. Wir nehmen uns Zeit Details zu planen und genau auf Ihren Workflow oder Ihr Morgenritual anzupassen. Damit Sie Ihre Küche vom Cappuccino am Morgen bis zum Sundowner genießen können.
©Silke Rabe
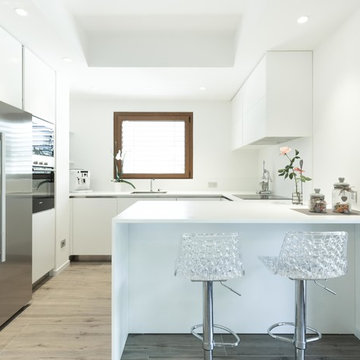
Ph. Josef Ruffoni
他の地域にある中くらいなコンテンポラリースタイルのおしゃれなキッチン (フラットパネル扉のキャビネット、白いキャビネット、人工大理石カウンター、白いキッチンパネル、ガラスまたは窓のキッチンパネル、シルバーの調理設備、グレーの床、淡色無垢フローリング、窓) の写真
他の地域にある中くらいなコンテンポラリースタイルのおしゃれなキッチン (フラットパネル扉のキャビネット、白いキャビネット、人工大理石カウンター、白いキッチンパネル、ガラスまたは窓のキッチンパネル、シルバーの調理設備、グレーの床、淡色無垢フローリング、窓) の写真

Планировочное решение: Миловзорова Наталья
Концепция: Миловзорова Наталья
Визуализация: Мовляйко Роман
Рабочая документация: Миловзорова Наталья, Царевская Ольга
Спецификация и смета: Царевская Ольга
Закупки: Миловзорова Наталья, Царевская Ольга
Авторский надзор: Миловзорова Наталья, Царевская Ольга
Фотограф: Лоскутов Михаил
Стиль: Соболева Дарья
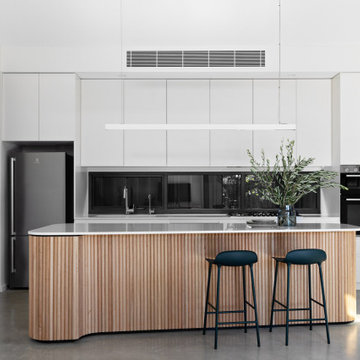
A muted palate of materials allows for the feature island to be the hero with its soft curves and timber lining.
シドニーにあるお手頃価格の中くらいなモダンスタイルのおしゃれなキッチン (アンダーカウンターシンク、フラットパネル扉のキャビネット、白いキャビネット、珪岩カウンター、ガラスまたは窓のキッチンパネル、シルバーの調理設備、コンクリートの床、グレーの床、白いキッチンカウンター) の写真
シドニーにあるお手頃価格の中くらいなモダンスタイルのおしゃれなキッチン (アンダーカウンターシンク、フラットパネル扉のキャビネット、白いキャビネット、珪岩カウンター、ガラスまたは窓のキッチンパネル、シルバーの調理設備、コンクリートの床、グレーの床、白いキッチンカウンター) の写真
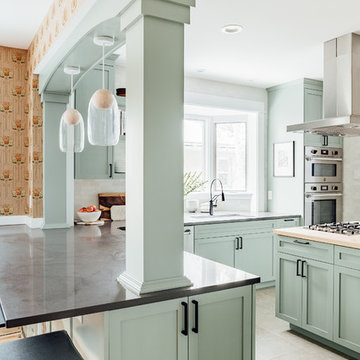
Our client requested interior design and architecture on this lovely Craftsman home to update and brighten the existing kitchen. The pop of color in the cabinetry pairs perfectly with the traditional style of the space.
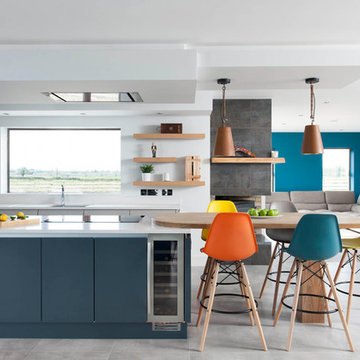
A full view of another bright and beautiful kitchen designed by Dorans Kitchen & Home.
コンテンポラリースタイルのおしゃれなキッチン (フラットパネル扉のキャビネット、青いキャビネット、珪岩カウンター、シルバーの調理設備、グレーの床、アンダーカウンターシンク、ガラスまたは窓のキッチンパネル) の写真
コンテンポラリースタイルのおしゃれなキッチン (フラットパネル扉のキャビネット、青いキャビネット、珪岩カウンター、シルバーの調理設備、グレーの床、アンダーカウンターシンク、ガラスまたは窓のキッチンパネル) の写真
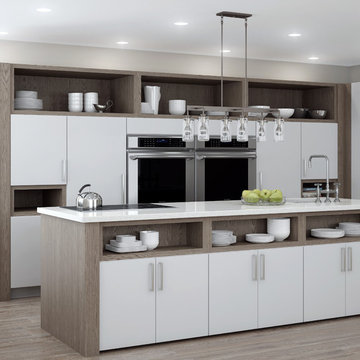
One important element with any design project is the development of a "design path" (or "color path"), that creates a coherent, well-planned look for the entire space. Oftentimes this is called a "color board" and all the swatches, finishes and fabrics are laid out together to see the entire room (or entire home) and how all the design elements coordinate and work together.
In kitchen design, this includes wall paint colors, cabinetry finish colors, flooring, countertops, and tile along with appliance, plumbing, and hardware finishes. For the interior design with a room or entire home, it includes furnishings and other surfaces as well. The idea is to create a cohesive look for the entire space.
To create a color path for your home or remodeling project, begin with your neutral colors and then select the other colors for your space. The colors you select may be based on your existing furnishings, a favorite piece of art, or simply colors that resonate to you. In order to create a visually appealing space, let this color page guide your color selections going forward.
Neutral colors (gray, beige, taupe or white) will usually be the background palette with 1-3 other dominant colors layered.
For contemporary or transitional designs, oftentimes a sleek, neutral palette is selected and it's important for all colors to be consistent with this palette. For this soft contemporary kitchen, a neutral palette of gray wood-tone (Weathered "A" finish on Oak) with white-gray paint, stainless and black appliances were selected and then carefully blended throughout the home for a clean, sleek appearance.
Once the "color path" was selected, the cabinetry was specified in the appropriate colors and all of the surfaces, soft goods, plateware, and accent pieces were selected to coordinate.
Featuring Dura Supreme's Bria Frameless Cabinetry shown with the Dura Supreme's Chroma door style. The Chrome door style is one of our many classic slab cabinet door styles. This design combines our Pearl light gray paint finish with our Weathered "A" finish on Red Oak for the accents and shelving.
Request a FREE Dura Supreme Brochure Packet:
http://www.durasupreme.com/request-brochure
Find a Dura Supreme Showroom near you today:
http://www.durasupreme.com/dealer-locator
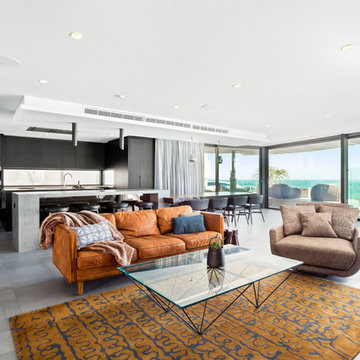
Crib Creative
Shayne Le Roy
パースにあるモダンスタイルのおしゃれなキッチン (アンダーカウンターシンク、濃色木目調キャビネット、人工大理石カウンター、ガラスまたは窓のキッチンパネル、磁器タイルの床、グレーの床) の写真
パースにあるモダンスタイルのおしゃれなキッチン (アンダーカウンターシンク、濃色木目調キャビネット、人工大理石カウンター、ガラスまたは窓のキッチンパネル、磁器タイルの床、グレーの床) の写真
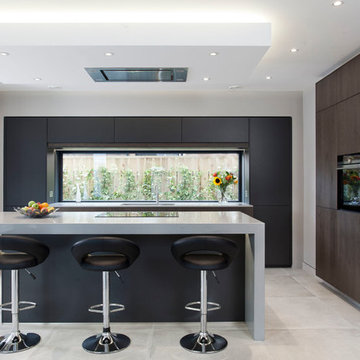
ベルファストにある高級な中くらいなコンテンポラリースタイルのおしゃれなキッチン (ダブルシンク、フラットパネル扉のキャビネット、黒いキャビネット、珪岩カウンター、黒い調理設備、ガラスまたは窓のキッチンパネル、グレーの床、グレーのキッチンカウンター、窓) の写真
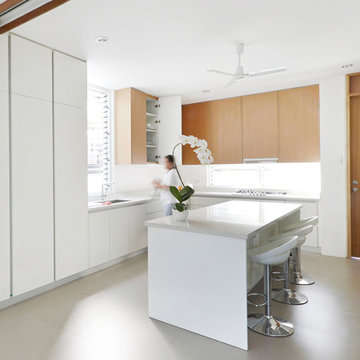
Open plan kitchen with sliding doors to enclose the kitchen when the owners decide to have catering done for parties.
ニューヨークにある中くらいなコンテンポラリースタイルのおしゃれなキッチン (フラットパネル扉のキャビネット、珪岩カウンター、グレーの床、アンダーカウンターシンク、白いキャビネット、ガラスまたは窓のキッチンパネル、白い調理設備、スレートの床、白いキッチンカウンター) の写真
ニューヨークにある中くらいなコンテンポラリースタイルのおしゃれなキッチン (フラットパネル扉のキャビネット、珪岩カウンター、グレーの床、アンダーカウンターシンク、白いキャビネット、ガラスまたは窓のキッチンパネル、白い調理設備、スレートの床、白いキッチンカウンター) の写真
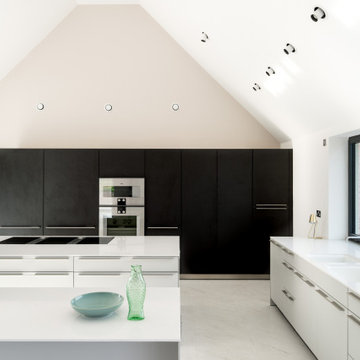
Conemporary kitchen with two islands and great connection to the outside.
チェシャーにある高級な広いコンテンポラリースタイルのおしゃれなキッチン (アンダーカウンターシンク、フラットパネル扉のキャビネット、人工大理石カウンター、パネルと同色の調理設備、磁器タイルの床、ガラスまたは窓のキッチンパネル、グレーの床、白いキッチンカウンター) の写真
チェシャーにある高級な広いコンテンポラリースタイルのおしゃれなキッチン (アンダーカウンターシンク、フラットパネル扉のキャビネット、人工大理石カウンター、パネルと同色の調理設備、磁器タイルの床、ガラスまたは窓のキッチンパネル、グレーの床、白いキッチンカウンター) の写真
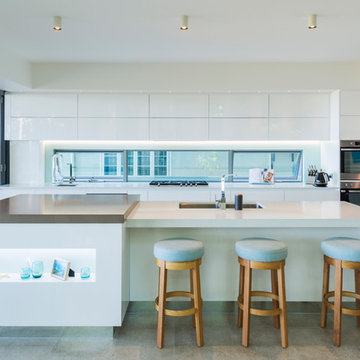
Narrow site two-story house with open plan living blurring the boundaries between inside and out.
ケアンズにある巨大なコンテンポラリースタイルのおしゃれなアイランドキッチン (白いキャビネット、人工大理石カウンター、シルバーの調理設備、磁器タイルの床、グレーの床、白いキッチンカウンター、アンダーカウンターシンク、フラットパネル扉のキャビネット、ガラスまたは窓のキッチンパネル) の写真
ケアンズにある巨大なコンテンポラリースタイルのおしゃれなアイランドキッチン (白いキャビネット、人工大理石カウンター、シルバーの調理設備、磁器タイルの床、グレーの床、白いキッチンカウンター、アンダーカウンターシンク、フラットパネル扉のキャビネット、ガラスまたは窓のキッチンパネル) の写真
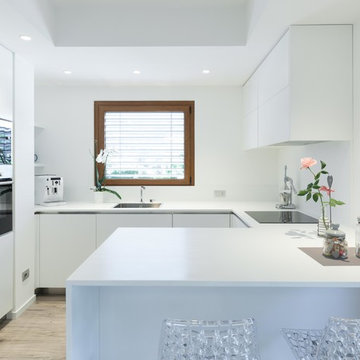
Ph. Josef Ruffoni
他の地域にある中くらいなコンテンポラリースタイルのおしゃれなキッチン (ドロップインシンク、フラットパネル扉のキャビネット、白いキャビネット、人工大理石カウンター、白いキッチンパネル、ガラスまたは窓のキッチンパネル、シルバーの調理設備、磁器タイルの床、グレーの床) の写真
他の地域にある中くらいなコンテンポラリースタイルのおしゃれなキッチン (ドロップインシンク、フラットパネル扉のキャビネット、白いキャビネット、人工大理石カウンター、白いキッチンパネル、ガラスまたは窓のキッチンパネル、シルバーの調理設備、磁器タイルの床、グレーの床) の写真
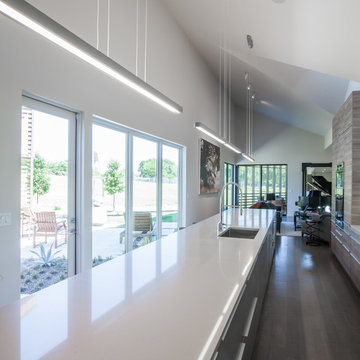
Hieu Le and Skyler Fike
ダラスにある中くらいなコンテンポラリースタイルのおしゃれなキッチン (アンダーカウンターシンク、フラットパネル扉のキャビネット、中間色木目調キャビネット、人工大理石カウンター、ガラスまたは窓のキッチンパネル、シルバーの調理設備、無垢フローリング、グレーの床、白いキッチンカウンター) の写真
ダラスにある中くらいなコンテンポラリースタイルのおしゃれなキッチン (アンダーカウンターシンク、フラットパネル扉のキャビネット、中間色木目調キャビネット、人工大理石カウンター、ガラスまたは窓のキッチンパネル、シルバーの調理設備、無垢フローリング、グレーの床、白いキッチンカウンター) の写真
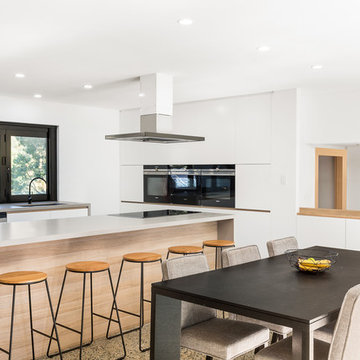
Photo Credit: Urban Angles
シドニーにある高級な広いコンテンポラリースタイルのおしゃれなキッチン (アンダーカウンターシンク、白いキャビネット、人工大理石カウンター、白いキッチンパネル、ガラスまたは窓のキッチンパネル、黒い調理設備、コンクリートの床、グレーの床、白いキッチンカウンター) の写真
シドニーにある高級な広いコンテンポラリースタイルのおしゃれなキッチン (アンダーカウンターシンク、白いキャビネット、人工大理石カウンター、白いキッチンパネル、ガラスまたは窓のキッチンパネル、黒い調理設備、コンクリートの床、グレーの床、白いキッチンカウンター) の写真
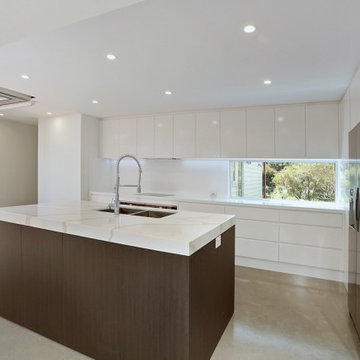
シドニーにある高級な中くらいなモダンスタイルのおしゃれなキッチン (アンダーカウンターシンク、白いキャビネット、珪岩カウンター、ガラスまたは窓のキッチンパネル、シルバーの調理設備、コンクリートの床、グレーの床、白いキッチンカウンター) の写真
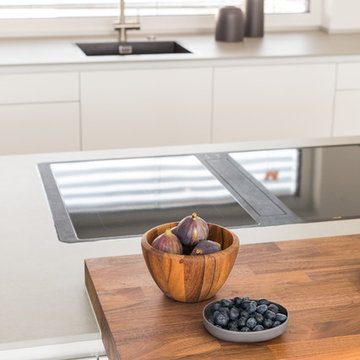
David Straßburger www.davidstrassburger.de
フランクフルトにある高級な広いコンテンポラリースタイルのおしゃれなキッチン (一体型シンク、フラットパネル扉のキャビネット、白いキャビネット、人工大理石カウンター、ガラスまたは窓のキッチンパネル、黒い調理設備、グレーの床、グレーのキッチンカウンター) の写真
フランクフルトにある高級な広いコンテンポラリースタイルのおしゃれなキッチン (一体型シンク、フラットパネル扉のキャビネット、白いキャビネット、人工大理石カウンター、ガラスまたは窓のキッチンパネル、黒い調理設備、グレーの床、グレーのキッチンカウンター) の写真
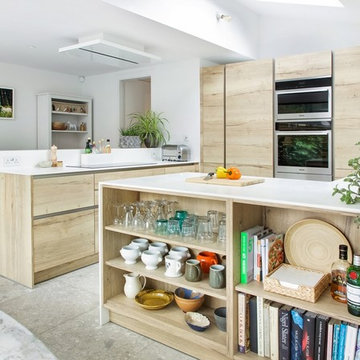
Alison Hammond
ロンドンにあるお手頃価格の中くらいなモダンスタイルのおしゃれなキッチン (一体型シンク、フラットパネル扉のキャビネット、淡色木目調キャビネット、人工大理石カウンター、白いキッチンパネル、ガラスまたは窓のキッチンパネル、シルバーの調理設備、コンクリートの床、アイランドなし、グレーの床) の写真
ロンドンにあるお手頃価格の中くらいなモダンスタイルのおしゃれなキッチン (一体型シンク、フラットパネル扉のキャビネット、淡色木目調キャビネット、人工大理石カウンター、白いキッチンパネル、ガラスまたは窓のキッチンパネル、シルバーの調理設備、コンクリートの床、アイランドなし、グレーの床) の写真
白いキッチン (ガラスまたは窓のキッチンパネル、オニキスカウンター、珪岩カウンター、人工大理石カウンター、グレーの床、ピンクの床、赤い床) の写真
1