広いキッチン (トラバーチンのキッチンパネル、ドロップインシンク、エプロンフロントシンク) の写真
絞り込み:
資材コスト
並び替え:今日の人気順
写真 81〜100 枚目(全 641 枚)
1/5
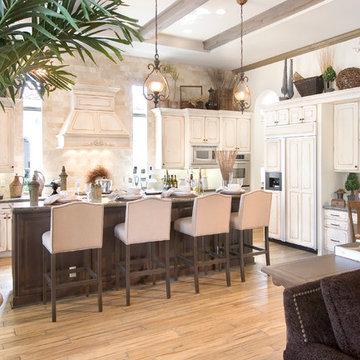
Custom Wood Products raised panel door and deco paneled island painted off white and distressed Contrasting Island
マイアミにある広いトラディショナルスタイルのおしゃれなキッチン (エプロンフロントシンク、レイズドパネル扉のキャビネット、ヴィンテージ仕上げキャビネット、御影石カウンター、茶色いキッチンパネル、トラバーチンのキッチンパネル、パネルと同色の調理設備、無垢フローリング、茶色い床) の写真
マイアミにある広いトラディショナルスタイルのおしゃれなキッチン (エプロンフロントシンク、レイズドパネル扉のキャビネット、ヴィンテージ仕上げキャビネット、御影石カウンター、茶色いキッチンパネル、トラバーチンのキッチンパネル、パネルと同色の調理設備、無垢フローリング、茶色い床) の写真
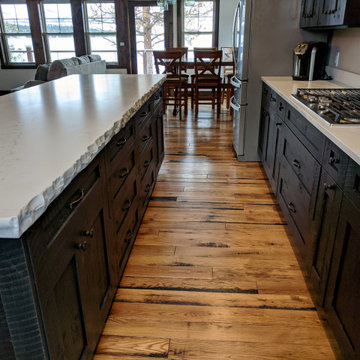
Love this kitchen! Great contrast with the dark cabinets, white counter tops, and our reclaimed Oak flooring.
他の地域にある高級な広いラスティックスタイルのおしゃれなキッチン (エプロンフロントシンク、落し込みパネル扉のキャビネット、濃色木目調キャビネット、珪岩カウンター、白いキッチンパネル、トラバーチンのキッチンパネル、シルバーの調理設備、無垢フローリング、茶色い床、白いキッチンカウンター) の写真
他の地域にある高級な広いラスティックスタイルのおしゃれなキッチン (エプロンフロントシンク、落し込みパネル扉のキャビネット、濃色木目調キャビネット、珪岩カウンター、白いキッチンパネル、トラバーチンのキッチンパネル、シルバーの調理設備、無垢フローリング、茶色い床、白いキッチンカウンター) の写真
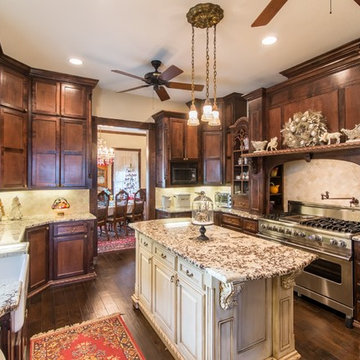
オースティンにある広いヴィクトリアン調のおしゃれなキッチン (エプロンフロントシンク、落し込みパネル扉のキャビネット、濃色木目調キャビネット、御影石カウンター、ベージュキッチンパネル、トラバーチンのキッチンパネル、濃色無垢フローリング、茶色い床) の写真
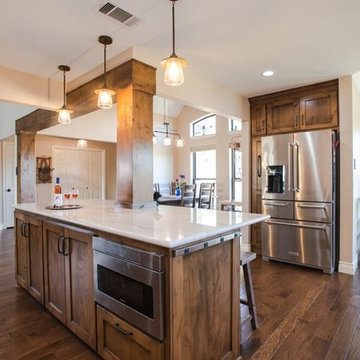
ダラスにある高級な広いトランジショナルスタイルのおしゃれなキッチン (エプロンフロントシンク、落し込みパネル扉のキャビネット、中間色木目調キャビネット、マルチカラーのキッチンパネル、茶色い床、珪岩カウンター、トラバーチンのキッチンパネル、シルバーの調理設備、無垢フローリング、白いキッチンカウンター) の写真
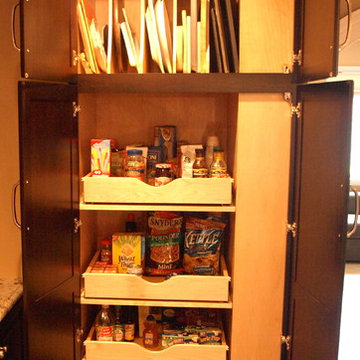
Design your storage space. Who knows your kitchen better than you do? No one. With the help from a kitchen designer, you can plan out the most convenient and organized locations to store all of your kitchen necessities.
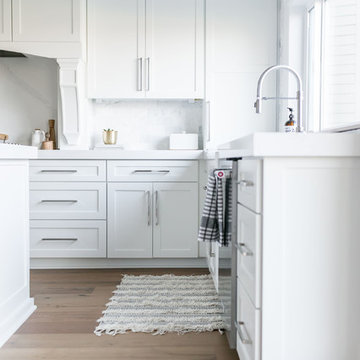
Braevin
ポートランドにある高級な広いコンテンポラリースタイルのおしゃれなキッチン (エプロンフロントシンク、落し込みパネル扉のキャビネット、白いキャビネット、珪岩カウンター、白いキッチンパネル、トラバーチンのキッチンパネル、シルバーの調理設備、淡色無垢フローリング、白い床、白いキッチンカウンター) の写真
ポートランドにある高級な広いコンテンポラリースタイルのおしゃれなキッチン (エプロンフロントシンク、落し込みパネル扉のキャビネット、白いキャビネット、珪岩カウンター、白いキッチンパネル、トラバーチンのキッチンパネル、シルバーの調理設備、淡色無垢フローリング、白い床、白いキッチンカウンター) の写真
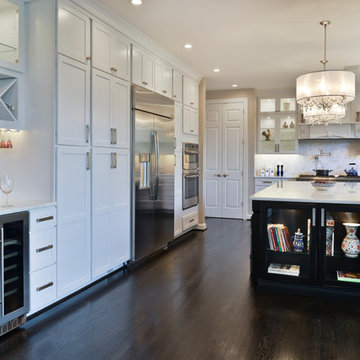
Spacious Modern White Design Brings New Light to Busy Kitchen
For this busy family of Mclean, Virginia, converting a limited kitchen space to a modern kitchen space was a much desired and necessary upgrade. This kitchen space was limited by an adjacent laundry room and family room walls. By relocating the laundry room to the second floor, extra space opened up for the remodeled modern kitchen. Removal of the bearing wall between the kitchen and family room, allowed an increase of daylight into both spaces. The small windows of the previous kitchen and laundry room were replaced with a large picture window to allow maximum daylight to shine from the south side. Relocating the stove from the old island to a back wall and replacing the older island with a beautiful custom stained island provided extra seating capacity and expanded counter space for serving and cooking uses. Added to this gorgeous prize-winning kitchen were double stacked classic white cabinetry with glass display cabinets, along with lots of direct and indirect lighting and gorgeous pendant lights. A 48-inch gas oven range and large scale appliances contributed to this stunning modern kitchen space. New hardwood flooring with espresso low gloss finish created an endless look to the entire first floor space. Life is now grand with this new spacious kitchen space.
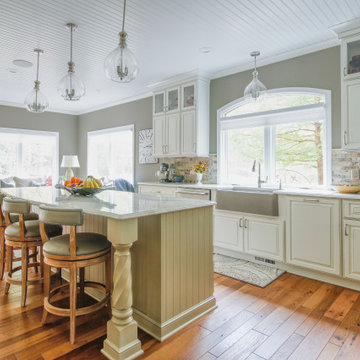
デトロイトにあるお手頃価格の広いトランジショナルスタイルのおしゃれなキッチン (エプロンフロントシンク、レイズドパネル扉のキャビネット、白いキャビネット、クオーツストーンカウンター、ベージュキッチンパネル、トラバーチンのキッチンパネル、シルバーの調理設備、無垢フローリング、茶色い床、白いキッチンカウンター) の写真
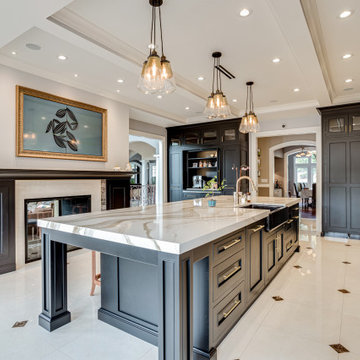
ボルチモアにある高級な広いトラディショナルスタイルのおしゃれなアイランドキッチン (エプロンフロントシンク、落し込みパネル扉のキャビネット、黒いキャビネット、クオーツストーンカウンター、ベージュキッチンパネル、トラバーチンのキッチンパネル、黒い調理設備、大理石の床、ベージュの床、ベージュのキッチンカウンター) の写真
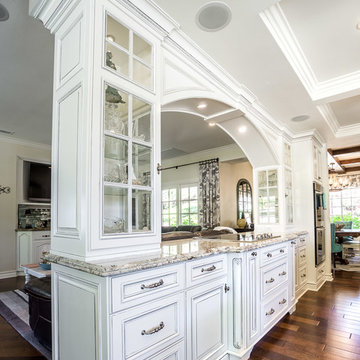
A.X.Elliott
Working closely with very creative and long time client "Kelly" , We created this Dramatic complete kitchen family room remodel. Going from a cramped 80's Red Oak Country Ranch kitchen to an open, bright and refreshing kitchen and family space. Featuring glazed white traditional cabinets with Granite Tops, Corner Barn sink, Distressed black island, Coffee bar, Glass towers that support a large lighted arch that opens the kitchen to the large family room, reating one large family living area.
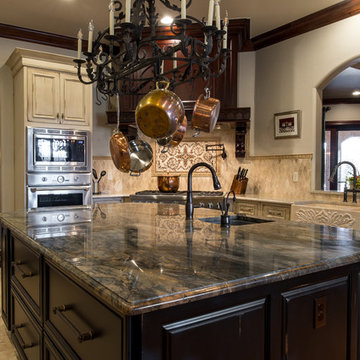
Young Brothers - countertop material/fabrication/installation
オクラホマシティにあるラグジュアリーな広いトラディショナルスタイルのおしゃれなキッチン (エプロンフロントシンク、インセット扉のキャビネット、ヴィンテージ仕上げキャビネット、珪岩カウンター、ベージュキッチンパネル、トラバーチンのキッチンパネル、シルバーの調理設備、トラバーチンの床、ベージュの床) の写真
オクラホマシティにあるラグジュアリーな広いトラディショナルスタイルのおしゃれなキッチン (エプロンフロントシンク、インセット扉のキャビネット、ヴィンテージ仕上げキャビネット、珪岩カウンター、ベージュキッチンパネル、トラバーチンのキッチンパネル、シルバーの調理設備、トラバーチンの床、ベージュの床) の写真
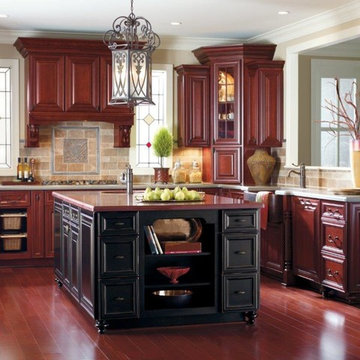
ナッシュビルにある広いトラディショナルスタイルのおしゃれなキッチン (レイズドパネル扉のキャビネット、濃色木目調キャビネット、クオーツストーンカウンター、トラバーチンのキッチンパネル、濃色無垢フローリング、赤い床、エプロンフロントシンク、マルチカラーのキッチンパネル) の写真
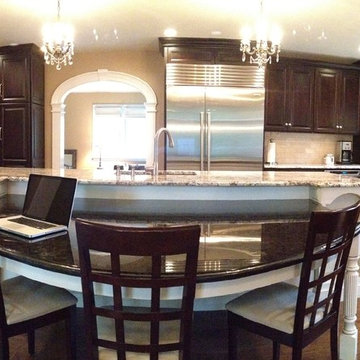
With plenty of counter space and large stainless appliances this kitchen is ready to host a party. It is perfect for setting a buffet out on the island and still having room for a few seats and possibly a game of poker at the breakfast bar.
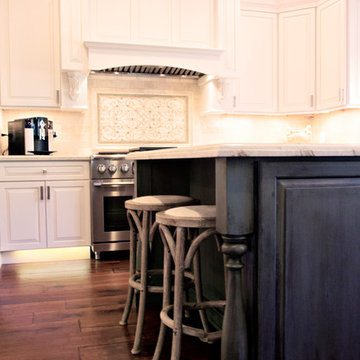
Cabinets by Dura Supreme showcasing a white raised panel with a platinum glaze. Custom island done in a weathered green with sienna glaze. Backplash tile by Stone Impressions. Toekick, undercabinet, and top lighting created a dramatic and beautiful effect, at day and night. Taj Mahal quarzite and Top Knobs hardware. Built in paneled fridge and white farmhouse sink create a built in effect.
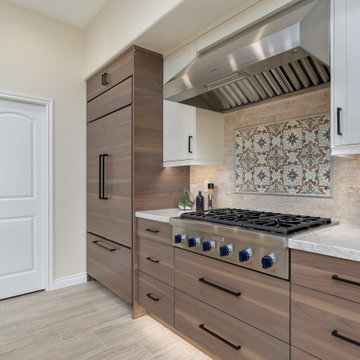
ロサンゼルスにある高級な広いトランジショナルスタイルのおしゃれなアイランドキッチン (ドロップインシンク、フラットパネル扉のキャビネット、中間色木目調キャビネット、珪岩カウンター、ベージュキッチンパネル、トラバーチンのキッチンパネル、シルバーの調理設備、トラバーチンの床、ベージュの床、白いキッチンカウンター) の写真
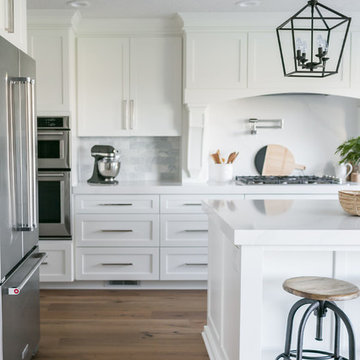
Braevin
ポートランドにある高級な広いコンテンポラリースタイルのおしゃれなキッチン (エプロンフロントシンク、落し込みパネル扉のキャビネット、白いキャビネット、珪岩カウンター、白いキッチンパネル、トラバーチンのキッチンパネル、シルバーの調理設備、淡色無垢フローリング、白い床、白いキッチンカウンター) の写真
ポートランドにある高級な広いコンテンポラリースタイルのおしゃれなキッチン (エプロンフロントシンク、落し込みパネル扉のキャビネット、白いキャビネット、珪岩カウンター、白いキッチンパネル、トラバーチンのキッチンパネル、シルバーの調理設備、淡色無垢フローリング、白い床、白いキッチンカウンター) の写真
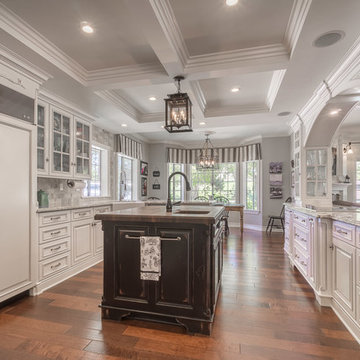
A.X.Elliott
Working closely with very creative and long time client "Kelly" , We created this Dramatic complete kitchen family room remodel. Going from a cramped 80's Red Oak Country Ranch kitchen to an open, bright and refreshing kitchen and family space. Featuring glazed white traditional cabinets with Granite Tops, Corner Barn sink, Distressed black island, Coffee bar, Glass towers that support a large lighted arch that opens the kitchen to the large family room, creating one large family living area.
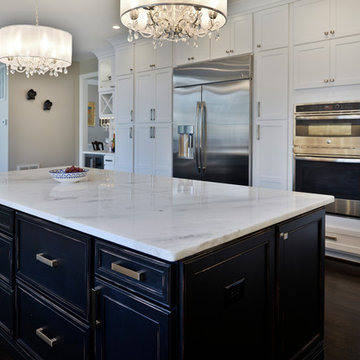
Spacious Modern White Design Brings New Light to Busy Kitchen
For this busy family of Mclean, Virginia, converting a limited kitchen space to a modern kitchen space was a much desired and necessary upgrade. This kitchen space was limited by an adjacent laundry room and family room walls. By relocating the laundry room to the second floor, extra space opened up for the remodeled modern kitchen. Removal of the bearing wall between the kitchen and family room, allowed an increase of daylight into both spaces. The small windows of the previous kitchen and laundry room were replaced with a large picture window to allow maximum daylight to shine from the south side. Relocating the stove from the old island to a back wall and replacing the older island with a beautiful custom stained island provided extra seating capacity and expanded counter space for serving and cooking uses. Added to this gorgeous prize-winning kitchen were double stacked classic white cabinetry with glass display cabinets, along with lots of direct and indirect lighting and gorgeous pendant lights. A 48-inch gas oven range and large scale appliances contributed to this stunning modern kitchen space. New hardwood flooring with espresso low gloss finish created an endless look to the entire first floor space. Life is now grand with this new spacious kitchen space.

Lawrence Taylor Photography
オーランドにある高級な広い地中海スタイルのおしゃれなキッチン (ベージュのキャビネット、御影石カウンター、ベージュキッチンパネル、パネルと同色の調理設備、トラバーチンの床、ガラス扉のキャビネット、トラバーチンのキッチンパネル、ベージュの床、エプロンフロントシンク) の写真
オーランドにある高級な広い地中海スタイルのおしゃれなキッチン (ベージュのキャビネット、御影石カウンター、ベージュキッチンパネル、パネルと同色の調理設備、トラバーチンの床、ガラス扉のキャビネット、トラバーチンのキッチンパネル、ベージュの床、エプロンフロントシンク) の写真
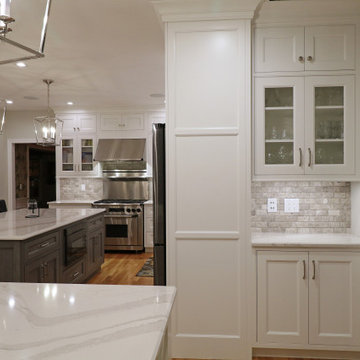
A classic two tone kitchen with two islands, seating 8.
ボストンにあるお手頃価格の広いトランジショナルスタイルのおしゃれなキッチン (エプロンフロントシンク、インセット扉のキャビネット、白いキャビネット、クオーツストーンカウンター、グレーのキッチンパネル、トラバーチンのキッチンパネル、シルバーの調理設備、無垢フローリング、黄色い床、白いキッチンカウンター) の写真
ボストンにあるお手頃価格の広いトランジショナルスタイルのおしゃれなキッチン (エプロンフロントシンク、インセット扉のキャビネット、白いキャビネット、クオーツストーンカウンター、グレーのキッチンパネル、トラバーチンのキッチンパネル、シルバーの調理設備、無垢フローリング、黄色い床、白いキッチンカウンター) の写真
広いキッチン (トラバーチンのキッチンパネル、ドロップインシンク、エプロンフロントシンク) の写真
5