キッチン (トラバーチンのキッチンパネル、木材のキッチンパネル、グレーとクリーム色) の写真
絞り込み:
資材コスト
並び替え:今日の人気順
写真 1〜20 枚目(全 23 枚)
1/4
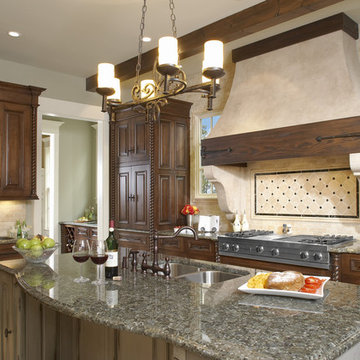
アトランタにあるラスティックスタイルのおしゃれなキッチン (シルバーの調理設備、アンダーカウンターシンク、レイズドパネル扉のキャビネット、濃色木目調キャビネット、御影石カウンター、ベージュキッチンパネル、トラバーチンのキッチンパネル、グレーとクリーム色) の写真
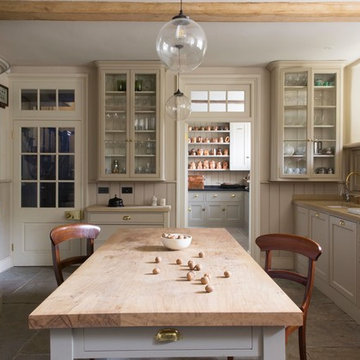
Emma Lewis
ロンドンにあるカントリー風のおしゃれなキッチン (アンダーカウンターシンク、シェーカースタイル扉のキャビネット、ベージュのキャビネット、木材カウンター、ベージュキッチンパネル、木材のキッチンパネル、カラー調理設備、グレーの床、グレーとクリーム色) の写真
ロンドンにあるカントリー風のおしゃれなキッチン (アンダーカウンターシンク、シェーカースタイル扉のキャビネット、ベージュのキャビネット、木材カウンター、ベージュキッチンパネル、木材のキッチンパネル、カラー調理設備、グレーの床、グレーとクリーム色) の写真
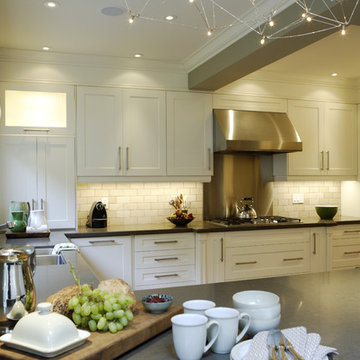
This project was initially a main floor renovation – the kitchen was old and dated and the layout was poor for entertaining.
Sounds simple enough, but it was only achieved by removing a trap door and the original external basement stairs and building a new side entrance to the lower level. From our first meeting I knew that the trap door was going to be the boss of the renovation – sometimes it’s the oddest things in a home that determine the course, size and scope of a project. We increased the size of the main floor by levelling of the back of the house; this increased the foot print in the kitchen and brought in much more natural light. Custom millwork and plaster mouldings were designed and installed in every room. Lighting was updated and new furniture and soft-furnishings were designed and sourced. On the second floor we renovated the master bedroom and the dressing room. In the basement we dug down, greatly improving the head height and formed a cozy media room and a lux laundry and mudroom.
Before and after photographs can be found on our website.
Photography by Tim McGhie
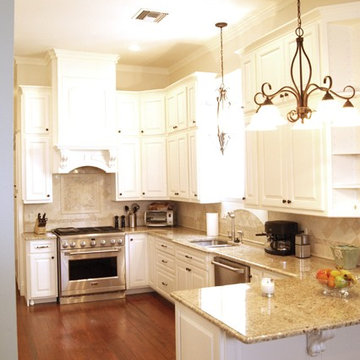
ニューオリンズにあるトラディショナルスタイルのおしゃれなキッチン (シルバーの調理設備、トラバーチンのキッチンパネル、グレーとクリーム色) の写真

キッチンカウンター、ワークテーブルの天板は人造大理石、カウンター腰板、吊戸棚はシナ合板でトーンを合わせてデザインしています。壁と天井は左官材で窓からの自然光を柔らかく室内に拡散させます。
東京23区にあるお手頃価格の小さな北欧スタイルのおしゃれなキッチン (一体型シンク、インセット扉のキャビネット、ベージュのキャビネット、人工大理石カウンター、ベージュキッチンパネル、木材のキッチンパネル、白い調理設備、無垢フローリング、ベージュの床、ベージュのキッチンカウンター、塗装板張りの天井、窓、グレーとクリーム色) の写真
東京23区にあるお手頃価格の小さな北欧スタイルのおしゃれなキッチン (一体型シンク、インセット扉のキャビネット、ベージュのキャビネット、人工大理石カウンター、ベージュキッチンパネル、木材のキッチンパネル、白い調理設備、無垢フローリング、ベージュの床、ベージュのキッチンカウンター、塗装板張りの天井、窓、グレーとクリーム色) の写真
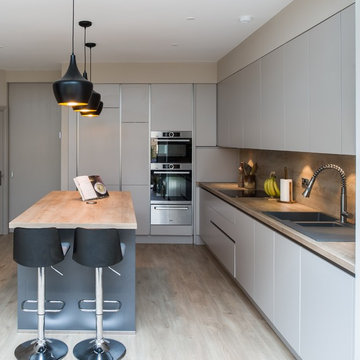
Kevin Mc Feely
他の地域にあるお手頃価格の中くらいなコンテンポラリースタイルのおしゃれなキッチン (一体型シンク、フラットパネル扉のキャビネット、ベージュのキャビネット、ラミネートカウンター、ベージュキッチンパネル、木材のキッチンパネル、シルバーの調理設備、淡色無垢フローリング、グレーとクリーム色) の写真
他の地域にあるお手頃価格の中くらいなコンテンポラリースタイルのおしゃれなキッチン (一体型シンク、フラットパネル扉のキャビネット、ベージュのキャビネット、ラミネートカウンター、ベージュキッチンパネル、木材のキッチンパネル、シルバーの調理設備、淡色無垢フローリング、グレーとクリーム色) の写真
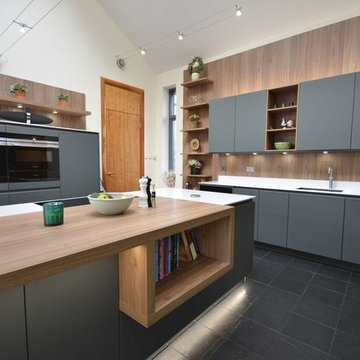
Explore this stunning open plan kitchen project. The furniture is from our increasingly popular Pronorm Y-line handleless range and the slate grey door fronts are in a lacquered laminate finish which work perfectly with the Elm feature panels.
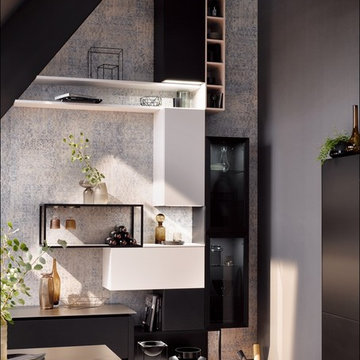
カルガリーにあるお手頃価格の中くらいなモダンスタイルのおしゃれなキッチン (シングルシンク、フラットパネル扉のキャビネット、黒いキャビネット、ステンレスカウンター、青いキッチンパネル、木材のキッチンパネル、黒い調理設備、淡色無垢フローリング、ベージュの床、グレーのキッチンカウンター、グレーとクリーム色) の写真
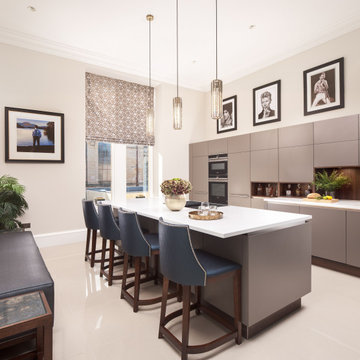
The conversion of an existing B-Listed Victorian Sandstone Villa in the West End of Glasgow from a nursing home to 7no. luxury apartments. Our proposals aim is to create an honest yet historically respectful conversion of the existing property by reinstating the original principal rooms, restoring original features and having a clear juxtaposition between the old and the new.
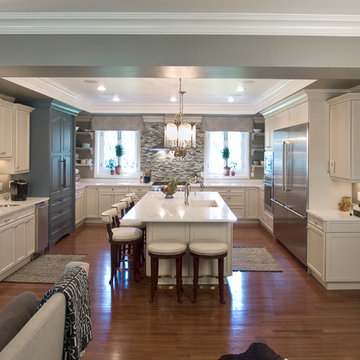
This large and spacious kitchen and great room was created from four smaller rooms. Incredibly spacious and full of light, it still maintains a warm and inviting feeling for family and friends..
Photo by Bill Cartledge
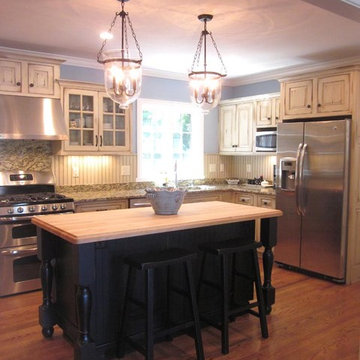
Rock Paper Hammer
ルイビルにある広いトラディショナルスタイルのおしゃれなキッチン (御影石カウンター、白いキッチンパネル、シルバーの調理設備、淡色無垢フローリング、アンダーカウンターシンク、レイズドパネル扉のキャビネット、ヴィンテージ仕上げキャビネット、木材のキッチンパネル、グレーとクリーム色) の写真
ルイビルにある広いトラディショナルスタイルのおしゃれなキッチン (御影石カウンター、白いキッチンパネル、シルバーの調理設備、淡色無垢フローリング、アンダーカウンターシンク、レイズドパネル扉のキャビネット、ヴィンテージ仕上げキャビネット、木材のキッチンパネル、グレーとクリーム色) の写真
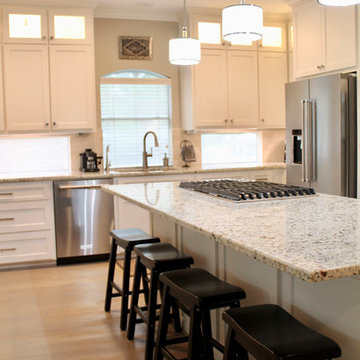
This transformation came at an unexpected time. Hurricane Harvey left this family, like so many others in Houston, with feet of water in their home and nothing else to do than rebuild and get their lives back together. This whole home remodel was about being fresh, new and livable. Whites, creams, warm greys and soft tan colors throughout the home gave lightness to the the previous home which was a little on the darker side. Natural materials, such as marble, granite and a solid white oak flooring that was hand stained on site, gave a natural feeling and a softness to some of the other materials used. Storage is another important part especially in kitchens and bathrooms. The new custom kitchen cabinets we designed to reach the ceiling to gain as much useful space as we could get. The bathrooms we designed for our client's needs, drawers were a great choice in this case! We added a little color on the walls in the the guest baths and laundry room which has its own sink set in a suede finish granite.
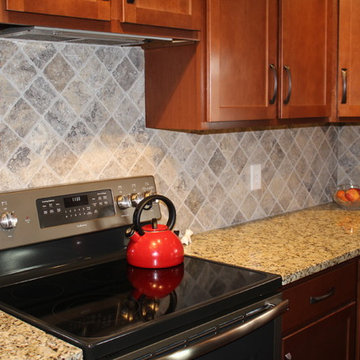
Cabinets: Dovetail drawers with full extension, soft close slides, soft close doors, roll out trays, Soffit molding to finish cabinets to ceiling, under cabinets lighting, hidden range hood inside cabinets with direct vent.
The finish is clove stain on the perimeter cabinets and the message center and it is Twilight finish on the kitchen island.
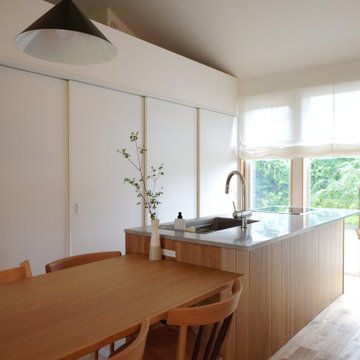
共働き夫婦の平屋のお家。家事の負担を減らしたい、とのご希望で「回遊できるキッチン」を設けました。無垢の木のキッチンはナチュラルなお家によく合います。
他の地域にある中くらいなおしゃれなキッチン (ベージュキッチンパネル、木材のキッチンパネル、白い調理設備、ベージュの床、グレーのキッチンカウンター、クロスの天井、グレーとクリーム色) の写真
他の地域にある中くらいなおしゃれなキッチン (ベージュキッチンパネル、木材のキッチンパネル、白い調理設備、ベージュの床、グレーのキッチンカウンター、クロスの天井、グレーとクリーム色) の写真
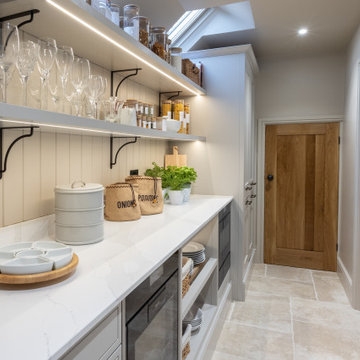
Hidden Pantry, Back Kitchen
ウエストミッドランズにある高級な中くらいなモダンスタイルのおしゃれなキッチン (シェーカースタイル扉のキャビネット、グレーのキャビネット、珪岩カウンター、白いキッチンパネル、木材のキッチンパネル、黒い調理設備、磁器タイルの床、アイランドなし、ベージュの床、白いキッチンカウンター、グレーとクリーム色) の写真
ウエストミッドランズにある高級な中くらいなモダンスタイルのおしゃれなキッチン (シェーカースタイル扉のキャビネット、グレーのキャビネット、珪岩カウンター、白いキッチンパネル、木材のキッチンパネル、黒い調理設備、磁器タイルの床、アイランドなし、ベージュの床、白いキッチンカウンター、グレーとクリーム色) の写真
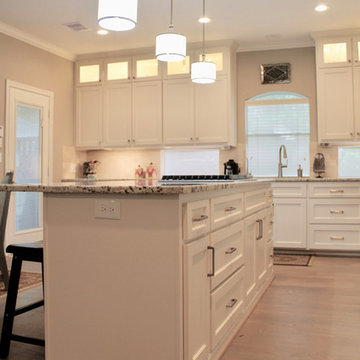
This transformation came at an unexpected time. Hurricane Harvey left this family, like so many others in Houston, with feet of water in their home and nothing else to do than rebuild and get their lives back together. This whole home remodel was about being fresh, new and livable. Whites, creams, warm greys and soft tan colors throughout the home gave lightness to the the previous home which was a little on the darker side. Natural materials, such as marble, granite and a solid white oak flooring that was hand stained on site, gave a natural feeling and a softness to some of the other materials used. Storage is another important part especially in kitchens and bathrooms. The new custom kitchen cabinets we designed to reach the ceiling to gain as much useful space as we could get. The bathrooms we designed for our client's needs, drawers were a great choice in this case! We added a little color on the walls in the the guest baths and laundry room which has its own sink set in a suede finish granite.
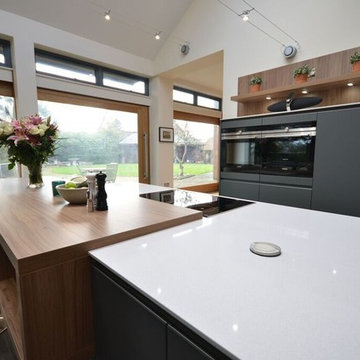
Explore this stunning open plan kitchen project. The furniture is from our increasingly popular Pronorm Y-line handleless range and the slate grey door fronts are in a lacquered laminate finish which work perfectly with the Elm feature panels.
The worktop is by Silestone; the world's leading producer of quartz surfaces who have designed the most stain resistant and scratch resistance surface available on the market. We chose 12mm thickness to continue the sleek look of the handleless furniture. To create the breakfast bar worktop we used 50mm laminate material in the Elm colour which goes into the island and creates a open shelf unit for storage and display. The Elm material was also used to break up the run of wall units to create some open niche boxes for displaying items and adding some personal touches to the kitchen.
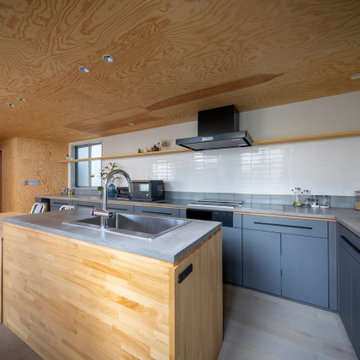
2列キッチン。天板はモールテックス。大工造作にて制作している。
東京23区にある中くらいな北欧スタイルのおしゃれなキッチン (アンダーカウンターシンク、フラットパネル扉のキャビネット、グレーのキャビネット、コンクリートカウンター、グレーのキッチンパネル、木材のキッチンパネル、無垢フローリング、グレーの床、グレーのキッチンカウンター、板張り天井、グレーとクリーム色) の写真
東京23区にある中くらいな北欧スタイルのおしゃれなキッチン (アンダーカウンターシンク、フラットパネル扉のキャビネット、グレーのキャビネット、コンクリートカウンター、グレーのキッチンパネル、木材のキッチンパネル、無垢フローリング、グレーの床、グレーのキッチンカウンター、板張り天井、グレーとクリーム色) の写真
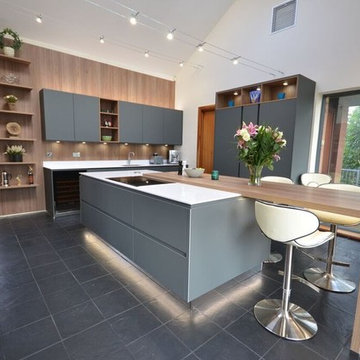
Explore this stunning open plan kitchen project. The furniture is from our increasingly popular Pronorm Y-line handleless range and the slate grey door fronts are in a lacquered laminate finish which work perfectly with the Elm feature panels.
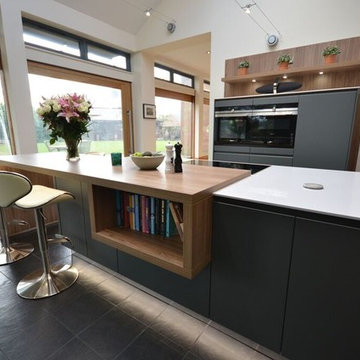
Explore this stunning open plan kitchen project. The furniture is from our increasingly popular Pronorm Y-line handleless range and the slate grey door fronts are in a lacquered laminate finish which work perfectly with the Elm feature panels.
キッチン (トラバーチンのキッチンパネル、木材のキッチンパネル、グレーとクリーム色) の写真
1