キッチン (テラコッタタイルのキッチンパネル、レンガの床、カーペット敷き、淡色無垢フローリング) の写真
絞り込み:
資材コスト
並び替え:今日の人気順
写真 1〜20 枚目(全 596 枚)
1/5

サンフランシスコにあるラグジュアリーな広いモダンスタイルのおしゃれなキッチン (エプロンフロントシンク、落し込みパネル扉のキャビネット、青いキャビネット、大理石カウンター、白いキッチンパネル、テラコッタタイルのキッチンパネル、シルバーの調理設備、淡色無垢フローリング、白いキッチンカウンター、三角天井) の写真

The functionality of this spacious kitchen is a far cry from its humble beginnings as a lackluster 9 x 12 foot stretch. The exterior wall was blown out to allow for a 10 ft addition. The daring slab of Calacatta Vagli marble with intrepid British racing green veining was the inspiration for the expansion. Spanish Revival pendants reclaimed from a local restaurant, long forgotten, are a pinnacle feature over the island. Reclaimed wood drawers, juxtaposed with custom glass cupboards add gobs of storage. Cabinets are painted the same luxe green hue and the warmth of butcher block counters create a hard working bar area begging for character-worn use. The perimeter of the kitchen features soapstone counters and that nicely balance the whisper of mushroom-colored custom cabinets. Hand-made 4x4 zellige tiles, hung in a running bond pattern, pay sweet homage to the 1950’s era of the home. A large window flanked by antique brass sconces adds bonus natural light over the sink. Textural, centuries-old barn wood surrounding the range hood adds a cozy surprise element. Matte white appliances with brushed bronze and copper hardware tie in the mixed metals throughout the kitchen helping meld the overall dramatic design.
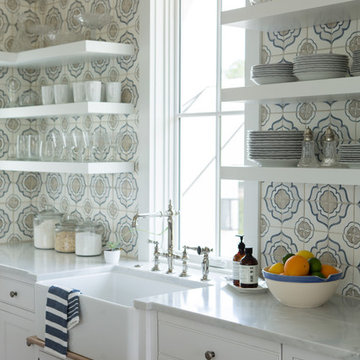
チャールストンにある高級な中くらいなカントリー風のおしゃれなキッチン (エプロンフロントシンク、シェーカースタイル扉のキャビネット、白いキャビネット、大理石カウンター、テラコッタタイルのキッチンパネル、パネルと同色の調理設備、淡色無垢フローリング、白いキッチンカウンター) の写真

Rather than cutting off the lighter part of the wood as is typically done, we used the sapwood of walnut as a natural design element in the custom kitchen cabinets. Brass hardware, and a detail that shows off beautiful dovetail joinery both highlight the beauty of the wood.
Photography by Meredith Heuer
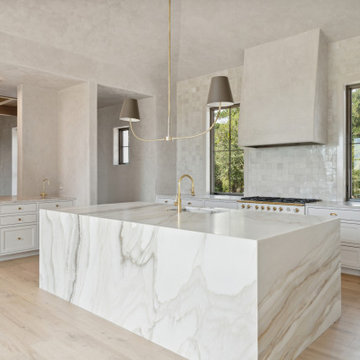
Modern kitchen featuring white oak flooring, full marble waterfall island, custom inset cabinetry, La Cornue cooking range, plaster walls and ceiling with rounded corners on wall and trim, rounded plaster range vent hood, handmade Moroccan zellige tile backsplash, Farrow & Ball paint, and custom light fixtures from Urban Electric Company.
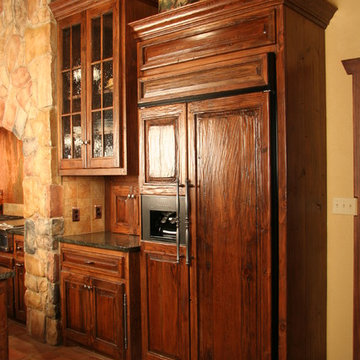
These are some finished Old World Kitchens that we have designed, built, and installed. Mark Gardner, President of Monticello, took these photos.
オクラホマシティにある高級な中くらいなトラディショナルスタイルのおしゃれなキッチン (レイズドパネル扉のキャビネット、濃色木目調キャビネット、御影石カウンター、マルチカラーのキッチンパネル、テラコッタタイルのキッチンパネル、パネルと同色の調理設備、レンガの床) の写真
オクラホマシティにある高級な中くらいなトラディショナルスタイルのおしゃれなキッチン (レイズドパネル扉のキャビネット、濃色木目調キャビネット、御影石カウンター、マルチカラーのキッチンパネル、テラコッタタイルのキッチンパネル、パネルと同色の調理設備、レンガの床) の写真
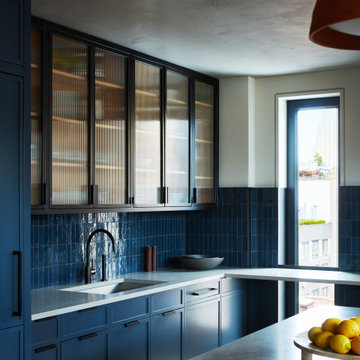
ニューヨークにある高級な広いトランジショナルスタイルのおしゃれなキッチン (アンダーカウンターシンク、シェーカースタイル扉のキャビネット、青いキャビネット、クオーツストーンカウンター、青いキッチンパネル、テラコッタタイルのキッチンパネル、パネルと同色の調理設備、淡色無垢フローリング、ベージュの床、グレーのキッチンカウンター) の写真
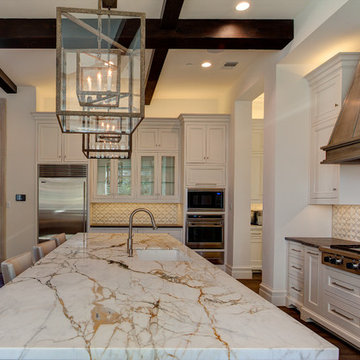
ダラスにあるラグジュアリーな巨大な地中海スタイルのおしゃれなキッチン (アンダーカウンターシンク、落し込みパネル扉のキャビネット、白いキャビネット、大理石カウンター、白いキッチンパネル、テラコッタタイルのキッチンパネル、シルバーの調理設備、淡色無垢フローリング) の写真

La salle de bain a été cassé afin d'ouvrir le séjour et créer une cuisine ouverte. La cuisine est volontairement blanche immaculée afin de pouvoir mettre des détails colorés, comme une crédence en zellige bleu turquoise et un canapé jaune moutarde. Le plan de travail est en stratifié avec chant multiplis qui rappelle la couleur clair du parquet. Nous avons mixé moderne et ancien avec une table déjà présente dans l'appartement. Nous sommes en recherche de chaises chinées pour compléter le projet.
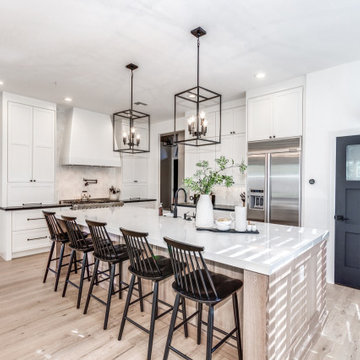
At our Modern Farmhouse project, we completely remodeled the entire home and modified the kitchens existing layout allowing this new layout to take shape.
As you see here, we have the custom 1/4 Sawn Oak island with marble quartz 2 1/2" mitered countertops. To add a pop of color, the entire home is accented in beautiful black hardware. In the 12' island, we have a farmhouse sink, pull out trash and drawers for storage. We did custom end panels on the sides, and wrapped the entire island in furniture base to really make it look like a furniture piece.
On the range wall, we have a drywall hood that really continues to add texture to the style. We have custom uppers that go all the way to the counter, with lift up appliance garages for small appliances. All the perimeter cabinetry is in swiss coffee with black honed granite counters.
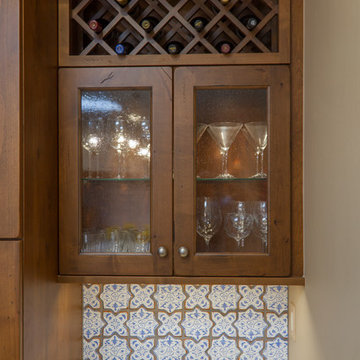
Photography by Jeffery Volker
フェニックスにある高級な広いサンタフェスタイルのおしゃれなキッチン (アンダーカウンターシンク、シェーカースタイル扉のキャビネット、中間色木目調キャビネット、クオーツストーンカウンター、白いキッチンパネル、テラコッタタイルのキッチンパネル、シルバーの調理設備、レンガの床、茶色い床、白いキッチンカウンター) の写真
フェニックスにある高級な広いサンタフェスタイルのおしゃれなキッチン (アンダーカウンターシンク、シェーカースタイル扉のキャビネット、中間色木目調キャビネット、クオーツストーンカウンター、白いキッチンパネル、テラコッタタイルのキッチンパネル、シルバーの調理設備、レンガの床、茶色い床、白いキッチンカウンター) の写真

Custom kitchen designed in early 2000's. We did a cosmetic overhaul replacing tile floor with wood, new backsplash, new lighting, new faucets, and wall color

オースティンにあるラグジュアリーな広いコンテンポラリースタイルのおしゃれなキッチン (アンダーカウンターシンク、フラットパネル扉のキャビネット、青いキャビネット、珪岩カウンター、白いキッチンパネル、テラコッタタイルのキッチンパネル、シルバーの調理設備、淡色無垢フローリング、グレーのキッチンカウンター、折り上げ天井) の写真

Bright, modern farmhouse kitchen with a custom vent hood, white glazed countertop-to-ceiling Saltillo tile backsplash, and floating shelves.
オースティンにある高級な中くらいなカントリー風のおしゃれなアイランドキッチン (アンダーカウンターシンク、シェーカースタイル扉のキャビネット、青いキャビネット、クオーツストーンカウンター、白いキッチンパネル、テラコッタタイルのキッチンパネル、シルバーの調理設備、茶色い床、白いキッチンカウンター、淡色無垢フローリング) の写真
オースティンにある高級な中くらいなカントリー風のおしゃれなアイランドキッチン (アンダーカウンターシンク、シェーカースタイル扉のキャビネット、青いキャビネット、クオーツストーンカウンター、白いキッチンパネル、テラコッタタイルのキッチンパネル、シルバーの調理設備、茶色い床、白いキッチンカウンター、淡色無垢フローリング) の写真
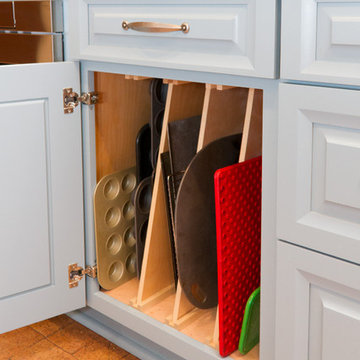
Photography by Jeffery Volker
フェニックスにある高級な広いサンタフェスタイルのおしゃれなキッチン (アンダーカウンターシンク、シェーカースタイル扉のキャビネット、中間色木目調キャビネット、クオーツストーンカウンター、白いキッチンパネル、テラコッタタイルのキッチンパネル、シルバーの調理設備、レンガの床、茶色い床、白いキッチンカウンター) の写真
フェニックスにある高級な広いサンタフェスタイルのおしゃれなキッチン (アンダーカウンターシンク、シェーカースタイル扉のキャビネット、中間色木目調キャビネット、クオーツストーンカウンター、白いキッチンパネル、テラコッタタイルのキッチンパネル、シルバーの調理設備、レンガの床、茶色い床、白いキッチンカウンター) の写真
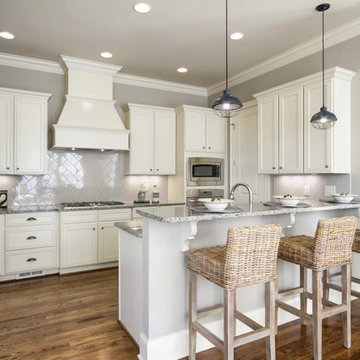
ナッシュビルにある中くらいなトラディショナルスタイルのおしゃれなキッチン (ドロップインシンク、レイズドパネル扉のキャビネット、白いキャビネット、御影石カウンター、白いキッチンパネル、テラコッタタイルのキッチンパネル、シルバーの調理設備、淡色無垢フローリング) の写真

From the reclaimed brick flooring to the butcher block countertop on the island, this remodeled kitchen has everything a farmhouse desires. The range wall was the main focal point in this updated kitchen design. Hand-painted Tabarka terra-cotta tile creates a patterned wall that contrasts the white walls and beige cabinetry. Copper wall sconces and a custom painted vent hood complete the look, connecting to the black granite countertop on the perimeter cabinets and the oil rubbed bronze hardware. To finish out the farmhouse look, a shiplapped ceiling was installed.
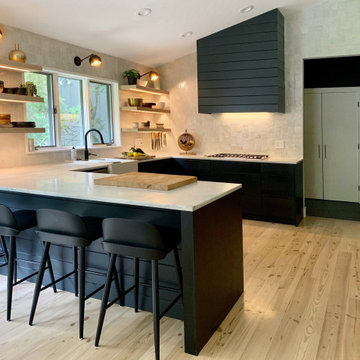
ニューヨークにある高級な広いモダンスタイルのおしゃれなキッチン (エプロンフロントシンク、フラットパネル扉のキャビネット、黒いキャビネット、大理石カウンター、白いキッチンパネル、テラコッタタイルのキッチンパネル、シルバーの調理設備、淡色無垢フローリング、ベージュの床、白いキッチンカウンター) の写真
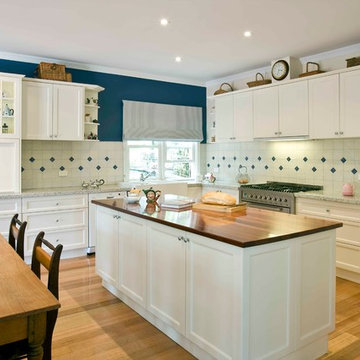
The client had originally requested a patterned tile for the splash back but we tempered that by using a smaller plain handmade style tile. Every couple of tiles a smaller patterned tile was cut in that tied in with the blue and white scheme. A traditional style ceramic double sink was installed that supported the traditional look. The final touch was a feature wall in wedgewood blue that lifted the kitchen from being very traditional to having a more today look.
Designer Royston Wilson Design.
Photo's Ben Wrigley Photohub
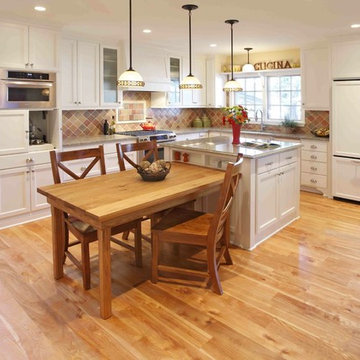
We are a full service, residential design/build company specializing in large remodels and whole house renovations. Our way of doing business is dynamic, interactive and fully transparent. It's your house, and it's your money. Recognition of this fact is seen in every facet of our business because we respect our clients enough to be honest about the numbers. In exchange, they trust us to do the right thing. Pretty simple when you think about it.
キッチン (テラコッタタイルのキッチンパネル、レンガの床、カーペット敷き、淡色無垢フローリング) の写真
1