キッチン (テラコッタタイルのキッチンパネル、クロスの天井、板張り天井) の写真
絞り込み:
資材コスト
並び替え:今日の人気順
写真 1〜20 枚目(全 51 枚)
1/4

These homeowners were ready to update the home they had built when their girls were young. This was not a full gut remodel. The perimeter cabinetry mostly stayed but got new doors and height added at the top. The island and tall wood stained cabinet to the left of the sink are new and custom built and I hand-drew the design of the new range hood. The beautiful reeded detail came from our idea to add this special element to the new island and cabinetry. Bringing it over to the hood just tied everything together. We were so in love with this stunning Quartzite we chose for the countertops we wanted to feature it further in a custom apron-front sink. We were in love with the look of Zellige tile and it seemed like the perfect space to use it in.
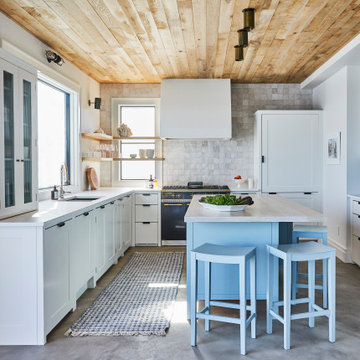
design by Jessica Gething Design
built by R2Q Construction
photos by Genevieve Garruppo
kitchen by Plain English
ニューヨークにあるビーチスタイルのおしゃれなキッチン (シェーカースタイル扉のキャビネット、白いキッチンパネル、テラコッタタイルのキッチンパネル、コンクリートの床、グレーの床、白いキッチンカウンター、板張り天井) の写真
ニューヨークにあるビーチスタイルのおしゃれなキッチン (シェーカースタイル扉のキャビネット、白いキッチンパネル、テラコッタタイルのキッチンパネル、コンクリートの床、グレーの床、白いキッチンカウンター、板張り天井) の写真

Heather Ryan, Interior Designer
H.Ryan Studio - Scottsdale, AZ
www.hryanstudio.com
フェニックスにある広いトランジショナルスタイルのおしゃれなキッチン (シルバーの調理設備、無垢フローリング、エプロンフロントシンク、シェーカースタイル扉のキャビネット、グレーのキャビネット、クオーツストーンカウンター、マルチカラーのキッチンパネル、テラコッタタイルのキッチンパネル、茶色い床、黒いキッチンカウンター、板張り天井) の写真
フェニックスにある広いトランジショナルスタイルのおしゃれなキッチン (シルバーの調理設備、無垢フローリング、エプロンフロントシンク、シェーカースタイル扉のキャビネット、グレーのキャビネット、クオーツストーンカウンター、マルチカラーのキッチンパネル、テラコッタタイルのキッチンパネル、茶色い床、黒いキッチンカウンター、板張り天井) の写真
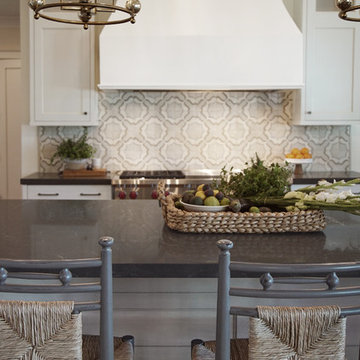
Heather Ryan, Interior Designer
H.Ryan Studio - Scottsdale, AZ
www.hryanstudio.com
フェニックスにある広いトランジショナルスタイルのおしゃれなキッチン (エプロンフロントシンク、シェーカースタイル扉のキャビネット、グレーのキャビネット、クオーツストーンカウンター、マルチカラーのキッチンパネル、テラコッタタイルのキッチンパネル、シルバーの調理設備、無垢フローリング、茶色い床、黒いキッチンカウンター、板張り天井) の写真
フェニックスにある広いトランジショナルスタイルのおしゃれなキッチン (エプロンフロントシンク、シェーカースタイル扉のキャビネット、グレーのキャビネット、クオーツストーンカウンター、マルチカラーのキッチンパネル、テラコッタタイルのキッチンパネル、シルバーの調理設備、無垢フローリング、茶色い床、黒いキッチンカウンター、板張り天井) の写真

Modern rustic kitchen design featuring a custom metal bar cabinet with open shelving.
ロサンゼルスにある高級な広いラスティックスタイルのおしゃれなキッチン (アンダーカウンターシンク、フラットパネル扉のキャビネット、白いキャビネット、人工大理石カウンター、グレーのキッチンパネル、テラコッタタイルのキッチンパネル、シルバーの調理設備、テラコッタタイルの床、オレンジの床、白いキッチンカウンター、板張り天井) の写真
ロサンゼルスにある高級な広いラスティックスタイルのおしゃれなキッチン (アンダーカウンターシンク、フラットパネル扉のキャビネット、白いキャビネット、人工大理石カウンター、グレーのキッチンパネル、テラコッタタイルのキッチンパネル、シルバーの調理設備、テラコッタタイルの床、オレンジの床、白いキッチンカウンター、板張り天井) の写真
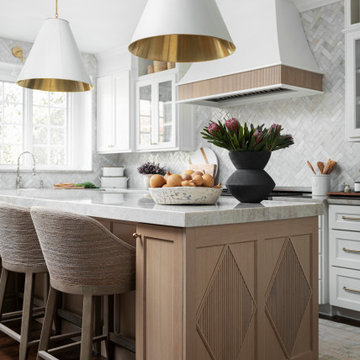
These homeowners were ready to update the home they had built when their girls were young. This was not a full gut remodel. The perimeter cabinetry mostly stayed but got new doors and height added at the top. The island and tall wood stained cabinet to the left of the sink are new and custom built and I hand-drew the design of the new range hood. The beautiful reeded detail came from our idea to add this special element to the new island and cabinetry. Bringing it over to the hood just tied everything together. We were so in love with this stunning Quartzite we chose for the countertops we wanted to feature it further in a custom apron-front sink. We were in love with the look of Zellige tile and it seemed like the perfect space to use it in.

Blending the old with the new gives this space a timeless feel and adds character and soul.
サンフランシスコにあるラグジュアリーな中くらいなエクレクティックスタイルのおしゃれなキッチン (エプロンフロントシンク、落し込みパネル扉のキャビネット、マルチカラーのキッチンパネル、テラコッタタイルのキッチンパネル、カラー調理設備、磁器タイルの床、アイランドなし、マルチカラーの床、白いキッチンカウンター、板張り天井) の写真
サンフランシスコにあるラグジュアリーな中くらいなエクレクティックスタイルのおしゃれなキッチン (エプロンフロントシンク、落し込みパネル扉のキャビネット、マルチカラーのキッチンパネル、テラコッタタイルのキッチンパネル、カラー調理設備、磁器タイルの床、アイランドなし、マルチカラーの床、白いキッチンカウンター、板張り天井) の写真
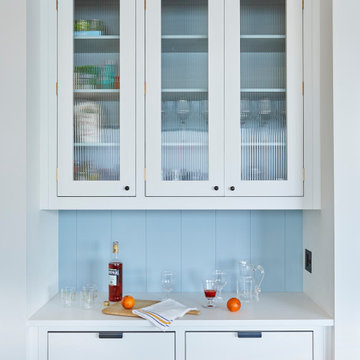
design by Jessica Gething Design
built by R2Q Construction
photos by Genevieve Garruppo
kitchen by Plain English
ニューヨークにあるビーチスタイルのおしゃれなキッチン (シェーカースタイル扉のキャビネット、白いキッチンパネル、テラコッタタイルのキッチンパネル、コンクリートの床、グレーの床、白いキッチンカウンター、板張り天井) の写真
ニューヨークにあるビーチスタイルのおしゃれなキッチン (シェーカースタイル扉のキャビネット、白いキッチンパネル、テラコッタタイルのキッチンパネル、コンクリートの床、グレーの床、白いキッチンカウンター、板張り天井) の写真
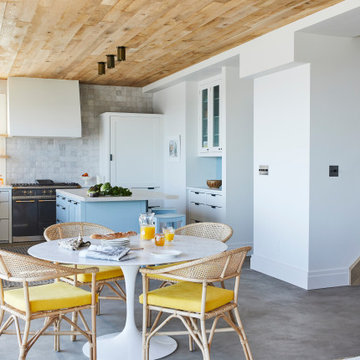
design by Jessica Gething Design
built by R2Q Construction
photos by Genevieve Garruppo
kitchen by Plain English
ニューヨークにあるビーチスタイルのおしゃれなキッチン (シェーカースタイル扉のキャビネット、白いキッチンパネル、テラコッタタイルのキッチンパネル、コンクリートの床、グレーの床、白いキッチンカウンター、板張り天井) の写真
ニューヨークにあるビーチスタイルのおしゃれなキッチン (シェーカースタイル扉のキャビネット、白いキッチンパネル、テラコッタタイルのキッチンパネル、コンクリートの床、グレーの床、白いキッチンカウンター、板張り天井) の写真
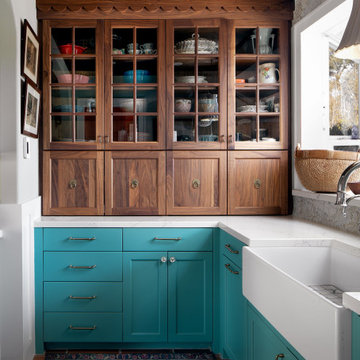
The interiors match the exteriors in these glass front dish cabinets. They are designed deeper than standard wall cabinets so that the lower portion can hide a microwave, Nespresso machine and other small appliances.
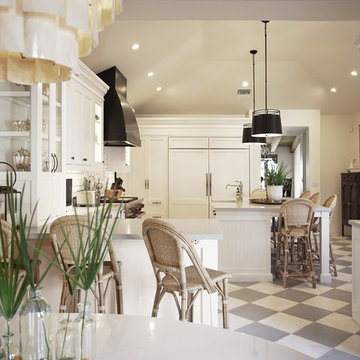
Heather Ryan, Interior Designer H.Ryan Studio - Scottsdale, AZ www.hryanstudio.com
フェニックスにあるラグジュアリーな巨大なトランジショナルスタイルのおしゃれなキッチン (エプロンフロントシンク、落し込みパネル扉のキャビネット、白いキャビネット、クオーツストーンカウンター、白いキッチンパネル、テラコッタタイルのキッチンパネル、シルバーの調理設備、テラコッタタイルの床、マルチカラーの床、グレーのキッチンカウンター、板張り天井) の写真
フェニックスにあるラグジュアリーな巨大なトランジショナルスタイルのおしゃれなキッチン (エプロンフロントシンク、落し込みパネル扉のキャビネット、白いキャビネット、クオーツストーンカウンター、白いキッチンパネル、テラコッタタイルのキッチンパネル、シルバーの調理設備、テラコッタタイルの床、マルチカラーの床、グレーのキッチンカウンター、板張り天井) の写真
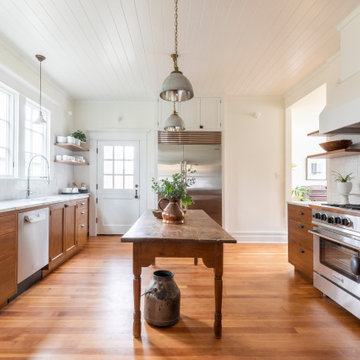
Finishes and fixtures are practical and attractive, from Versatile Wood Products custom cabinets to Calacatta marble and luminous zellige tile.
ポートランドにあるおしゃれなアイランドキッチン (落し込みパネル扉のキャビネット、中間色木目調キャビネット、大理石カウンター、白いキッチンパネル、テラコッタタイルのキッチンパネル、シルバーの調理設備、無垢フローリング、白いキッチンカウンター、板張り天井、アンダーカウンターシンク) の写真
ポートランドにあるおしゃれなアイランドキッチン (落し込みパネル扉のキャビネット、中間色木目調キャビネット、大理石カウンター、白いキッチンパネル、テラコッタタイルのキッチンパネル、シルバーの調理設備、無垢フローリング、白いキッチンカウンター、板張り天井、アンダーカウンターシンク) の写真

住み継いだ家
本計画は、築32年の古家のリノベーションの計画です。
昔ながらの住宅のため、脱衣室がなく、田の字型に区切られた住宅でした。
1F部分は、スケルトン状態とし、水廻りの大きな改修を行いました。
既存の和室部を改修し、キッチンスペースにリノベーションしました。
キッチンは壁掛けとし、アイランドカウンターを設け趣味である料理などを楽しめるスペースとしました。
洋室だった部分をリビングスペースに変更し、LDKの一体となったスペースを確保しました。
リビングスペースは、6畳のスペースだったため、造作でベンチを設けて狭さを解消しました。
もともとダイニングであったスペースの一角には、寝室スペースを設け
ほとんどの生活スペースを1Fで完結できる間取りとしました。
また、猫との生活も想定されていましたので、ペットの性格にも配慮した計画としました。
内部のデザインは、合板やアイアン、アンティークな床タイルなどを仕様し、新しさの中にもなつかしさのある落ち着いた空間となっています。
断熱材から改修された空間は、機能性もデザイン性にも配慮された、居心地の良い空間となっています。
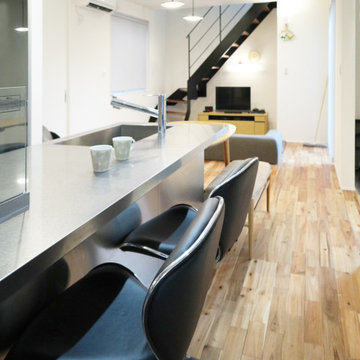
家族の存在を常に感じつつ、家事動線を効率化した一文字型のLDK
他の地域にあるお手頃価格の中くらいなインダストリアルスタイルのおしゃれなキッチン (一体型シンク、フラットパネル扉のキャビネット、ステンレスキャビネット、ステンレスカウンター、黒いキッチンパネル、テラコッタタイルのキッチンパネル、シルバーの調理設備、無垢フローリング、アイランドなし、茶色い床、クロスの天井) の写真
他の地域にあるお手頃価格の中くらいなインダストリアルスタイルのおしゃれなキッチン (一体型シンク、フラットパネル扉のキャビネット、ステンレスキャビネット、ステンレスカウンター、黒いキッチンパネル、テラコッタタイルのキッチンパネル、シルバーの調理設備、無垢フローリング、アイランドなし、茶色い床、クロスの天井) の写真
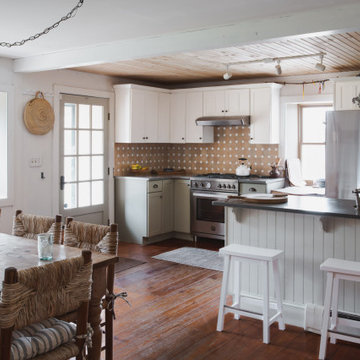
フィラデルフィアにあるカントリー風のおしゃれなダイニングキッチン (シェーカースタイル扉のキャビネット、テラコッタタイルのキッチンパネル、濃色無垢フローリング、グレーのキッチンカウンター、板張り天井) の写真
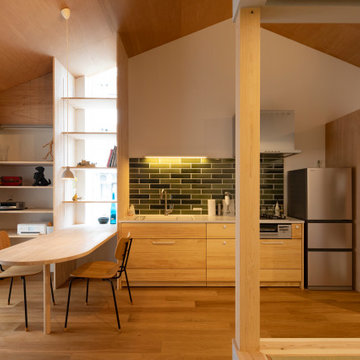
他の地域にあるお手頃価格の小さな北欧スタイルのおしゃれなキッチン (一体型シンク、フラットパネル扉のキャビネット、中間色木目調キャビネット、人工大理石カウンター、緑のキッチンパネル、テラコッタタイルのキッチンパネル、シルバーの調理設備、無垢フローリング、アイランドなし、グレーのキッチンカウンター、板張り天井、出窓) の写真
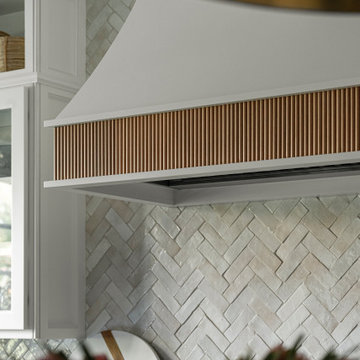
These homeowners were ready to update the home they had built when their girls were young. This was not a full gut remodel. The perimeter cabinetry mostly stayed but got new doors and height added at the top. The island and tall wood stained cabinet to the left of the sink are new and custom built and I hand-drew the design of the new range hood. The beautiful reeded detail came from our idea to add this special element to the new island and cabinetry. Bringing it over to the hood just tied everything together. We were so in love with this stunning Quartzite we chose for the countertops we wanted to feature it further in a custom apron-front sink. We were in love with the look of Zellige tile and it seemed like the perfect space to use it in.
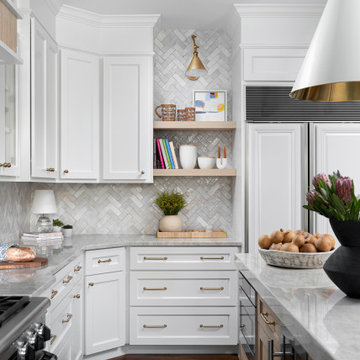
These homeowners were ready to update the home they had built when their girls were young. This was not a full gut remodel. The perimeter cabinetry mostly stayed but got new doors and height added at the top. The island and tall wood stained cabinet to the left of the sink are new and custom built and I hand-drew the design of the new range hood. The beautiful reeded detail came from our idea to add this special element to the new island and cabinetry. Bringing it over to the hood just tied everything together. We were so in love with this stunning Quartzite we chose for the countertops we wanted to feature it further in a custom apron-front sink. We were in love with the look of Zellige tile and it seemed like the perfect space to use it in.

These homeowners were ready to update the home they had built when their girls were young. This was not a full gut remodel. The perimeter cabinetry mostly stayed but got new doors and height added at the top. The island and tall wood stained cabinet to the left of the sink are new and custom built and I hand-drew the design of the new range hood. The beautiful reeded detail came from our idea to add this special element to the new island and cabinetry. Bringing it over to the hood just tied everything together. We were so in love with this stunning Quartzite we chose for the countertops we wanted to feature it further in a custom apron-front sink. We were in love with the look of Zellige tile and it seemed like the perfect space to use it in.

These homeowners were ready to update the home they had built when their girls were young. This was not a full gut remodel. The perimeter cabinetry mostly stayed but got new doors and height added at the top. The island and tall wood stained cabinet to the left of the sink are new and custom built and I hand-drew the design of the new range hood. The beautiful reeded detail came from our idea to add this special element to the new island and cabinetry. Bringing it over to the hood just tied everything together. We were so in love with this stunning Quartzite we chose for the countertops we wanted to feature it further in a custom apron-front sink. We were in love with the look of Zellige tile and it seemed like the perfect space to use it in.
キッチン (テラコッタタイルのキッチンパネル、クロスの天井、板張り天井) の写真
1