キッチン (テラコッタタイルのキッチンパネル、フラットパネル扉のキャビネット、塗装フローリング、磁器タイルの床) の写真
絞り込み:
資材コスト
並び替え:今日の人気順
写真 1〜20 枚目(全 64 枚)
1/5
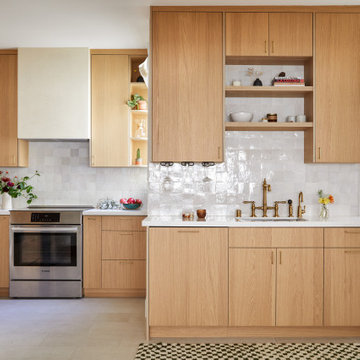
We updated this century-old iconic Edwardian San Francisco home to meet the homeowners' modern-day requirements while still retaining the original charm and architecture. The color palette was earthy and warm to play nicely with the warm wood tones found in the original wood floors, trim, doors and casework.
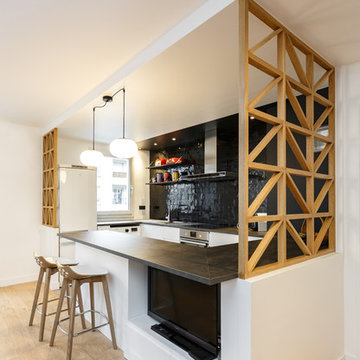
Stéphane Vasco
パリにあるお手頃価格の中くらいな北欧スタイルのおしゃれなキッチン (シングルシンク、フラットパネル扉のキャビネット、白いキャビネット、ラミネートカウンター、黒いキッチンパネル、テラコッタタイルのキッチンパネル、パネルと同色の調理設備、磁器タイルの床、アイランドなし、グレーの床、グレーのキッチンカウンター) の写真
パリにあるお手頃価格の中くらいな北欧スタイルのおしゃれなキッチン (シングルシンク、フラットパネル扉のキャビネット、白いキャビネット、ラミネートカウンター、黒いキッチンパネル、テラコッタタイルのキッチンパネル、パネルと同色の調理設備、磁器タイルの床、アイランドなし、グレーの床、グレーのキッチンカウンター) の写真

Niché dans le 15e, ce joli 63 m² a été acheté par un couple de trentenaires. L’idée globale était de réaménager certaines pièces et travailler sur la luminosité de l’appartement.
1ère étape : repeindre tout l’appartement et vitrifier le parquet existant. Puis dans la cuisine : réaménagement total ! Nous avons personnalisé une cuisine Ikea avec des façades Bodarp gris vert. Le plan de travail en noyer donne une touche de chaleur et la crédence type zellige en blanc cassé (@parquet_carrelage) vient accentuer la singularité de la pièce.
Nos équipes ont également entièrement refait la SDB : pose du terrazzo au sol, de la baignoire et sa petite verrière, des faïences, des meubles et de la vasque. Et vous voyez le petit meuble « buanderie » qui abrite la machine à laver ? Il s’agit d’une création maison !
Nous avons également créé d’autres rangement sur-mesure pour ce projet : les niches colorées de la cuisine, le meuble bas du séjour, la penderie et le meuble à chaussures du couloir.
Ce dernier a une toute autre allure paré du papier peint Jungle Cole & Son ! Grâce à la verrière que nous avons posée, il devient visible depuis le salon. La verrière permet également de laisser passer la lumière du salon vers le couloir.

This casita was completely renovated from floor to ceiling in preparation of Airbnb short term romantic getaways. The color palette of teal green, blue and white was brought to life with curated antiques that were stripped of their dark stain colors, collected fine linens, fine plaster wall finishes, authentic Turkish rugs, antique and custom light fixtures, original oil paintings and moorish chevron tile and Moroccan pattern choices.
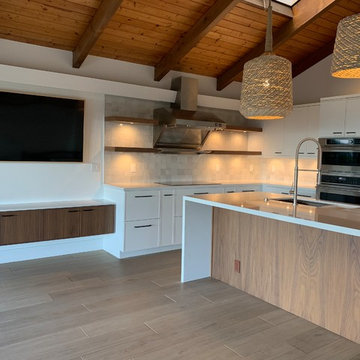
ハワイにある高級な中くらいなコンテンポラリースタイルのおしゃれなキッチン (シングルシンク、フラットパネル扉のキャビネット、白いキャビネット、クオーツストーンカウンター、白いキッチンパネル、テラコッタタイルのキッチンパネル、シルバーの調理設備、磁器タイルの床、ベージュの床、白いキッチンカウンター) の写真

チャールストンにあるラグジュアリーな中くらいなビーチスタイルのおしゃれなキッチン (アンダーカウンターシンク、フラットパネル扉のキャビネット、淡色木目調キャビネット、珪岩カウンター、テラコッタタイルのキッチンパネル、パネルと同色の調理設備、塗装フローリング、青い床、青いキッチンカウンター) の写真
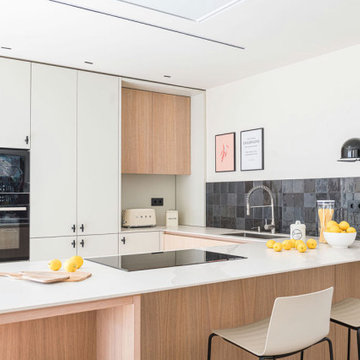
他の地域にある中くらいな地中海スタイルのおしゃれなキッチン (アンダーカウンターシンク、フラットパネル扉のキャビネット、淡色木目調キャビネット、黒いキッチンパネル、テラコッタタイルのキッチンパネル、黒い調理設備、磁器タイルの床、ベージュの床、白いキッチンカウンター) の写真
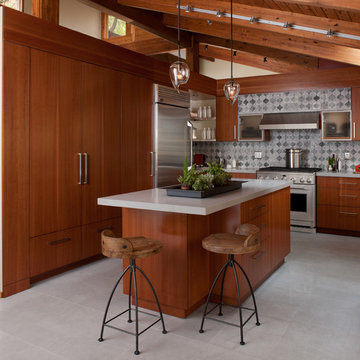
Photo Credits - Beth Singer
デトロイトにある中くらいなコンテンポラリースタイルのおしゃれなキッチン (シルバーの調理設備、フラットパネル扉のキャビネット、中間色木目調キャビネット、マルチカラーのキッチンパネル、アンダーカウンターシンク、テラコッタタイルのキッチンパネル、磁器タイルの床) の写真
デトロイトにある中くらいなコンテンポラリースタイルのおしゃれなキッチン (シルバーの調理設備、フラットパネル扉のキャビネット、中間色木目調キャビネット、マルチカラーのキッチンパネル、アンダーカウンターシンク、テラコッタタイルのキッチンパネル、磁器タイルの床) の写真
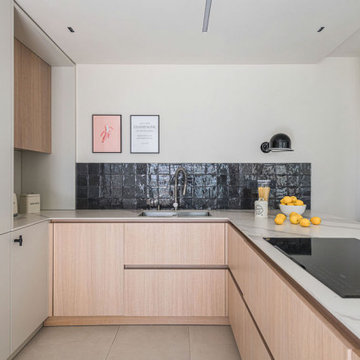
他の地域にある中くらいな地中海スタイルのおしゃれなキッチン (アンダーカウンターシンク、フラットパネル扉のキャビネット、淡色木目調キャビネット、黒いキッチンパネル、テラコッタタイルのキッチンパネル、黒い調理設備、磁器タイルの床、ベージュの床、白いキッチンカウンター) の写真
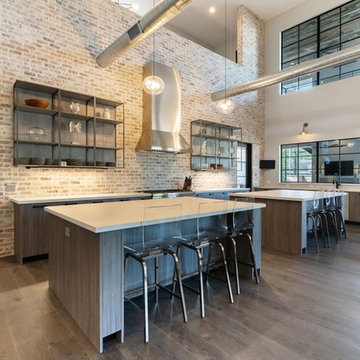
Main kitchen with industrial style in Snaidero italian cabinetry utilizing LOFT collection by Michele Marcon. Melamine cabinets in Pewter and Tundra Elm finish, and Sink Utility Block. Double Island with Quartz and Thermador applaince package, including 48" range, integrated coffee maker, automatic opening fridge/freezer in stainless steel. Exposed brick wall and open shelves in pewter iron; exposed A/C ducts.
Photo: Cason Graye Homes
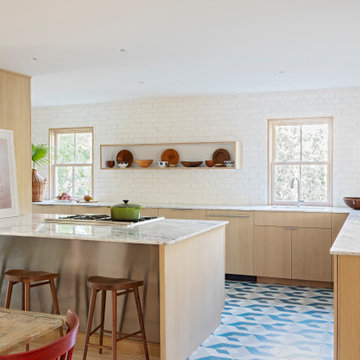
チャールストンにあるラグジュアリーな中くらいなビーチスタイルのおしゃれなキッチン (アンダーカウンターシンク、フラットパネル扉のキャビネット、淡色木目調キャビネット、珪岩カウンター、テラコッタタイルのキッチンパネル、パネルと同色の調理設備、塗装フローリング、青い床、青いキッチンカウンター) の写真
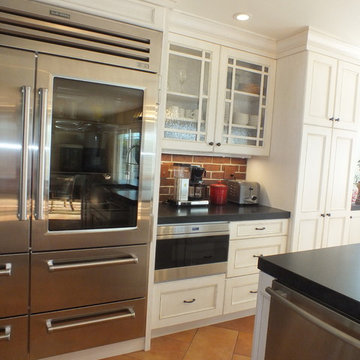
Victoria Reginato
サンフランシスコにある高級な広いトランジショナルスタイルのおしゃれなキッチン (エプロンフロントシンク、フラットパネル扉のキャビネット、白いキャビネット、御影石カウンター、茶色いキッチンパネル、テラコッタタイルのキッチンパネル、シルバーの調理設備、磁器タイルの床) の写真
サンフランシスコにある高級な広いトランジショナルスタイルのおしゃれなキッチン (エプロンフロントシンク、フラットパネル扉のキャビネット、白いキャビネット、御影石カウンター、茶色いキッチンパネル、テラコッタタイルのキッチンパネル、シルバーの調理設備、磁器タイルの床) の写真
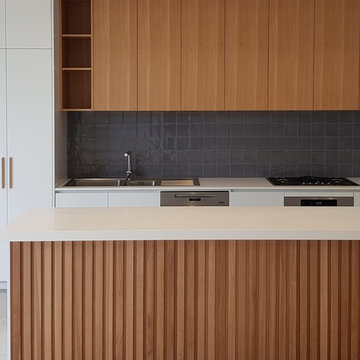
Photos by BBK
メルボルンにあるモダンスタイルのおしゃれなキッチン (ダブルシンク、フラットパネル扉のキャビネット、白いキャビネット、クオーツストーンカウンター、グレーのキッチンパネル、テラコッタタイルのキッチンパネル、シルバーの調理設備、磁器タイルの床、グレーの床、白いキッチンカウンター) の写真
メルボルンにあるモダンスタイルのおしゃれなキッチン (ダブルシンク、フラットパネル扉のキャビネット、白いキャビネット、クオーツストーンカウンター、グレーのキッチンパネル、テラコッタタイルのキッチンパネル、シルバーの調理設備、磁器タイルの床、グレーの床、白いキッチンカウンター) の写真
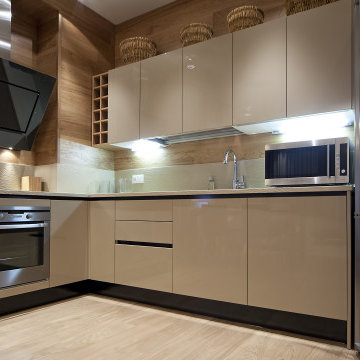
After white slab cabinet installation, appliances were replaced with updated stainless-steel appliances.
Backsplash was torn out and replaced.
ロサンゼルスにある高級な中くらいなモダンスタイルのおしゃれなL型キッチン (一体型シンク、フラットパネル扉のキャビネット、白いキャビネット、ラミネートカウンター、ベージュキッチンパネル、テラコッタタイルのキッチンパネル、シルバーの調理設備、塗装フローリング、アイランドなし、ベージュの床、ベージュのキッチンカウンター) の写真
ロサンゼルスにある高級な中くらいなモダンスタイルのおしゃれなL型キッチン (一体型シンク、フラットパネル扉のキャビネット、白いキャビネット、ラミネートカウンター、ベージュキッチンパネル、テラコッタタイルのキッチンパネル、シルバーの調理設備、塗装フローリング、アイランドなし、ベージュの床、ベージュのキッチンカウンター) の写真
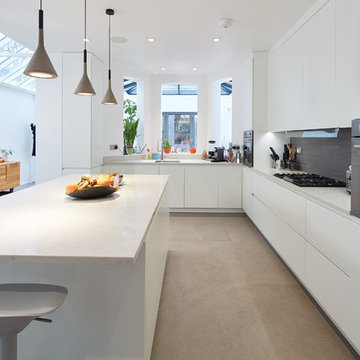
New kitchen in ground floor extension.
ロンドンにある高級な広いコンテンポラリースタイルのおしゃれなキッチン (ドロップインシンク、フラットパネル扉のキャビネット、白いキャビネット、大理石カウンター、グレーのキッチンパネル、テラコッタタイルのキッチンパネル、シルバーの調理設備、磁器タイルの床、グレーの床、白いキッチンカウンター) の写真
ロンドンにある高級な広いコンテンポラリースタイルのおしゃれなキッチン (ドロップインシンク、フラットパネル扉のキャビネット、白いキャビネット、大理石カウンター、グレーのキッチンパネル、テラコッタタイルのキッチンパネル、シルバーの調理設備、磁器タイルの床、グレーの床、白いキッチンカウンター) の写真
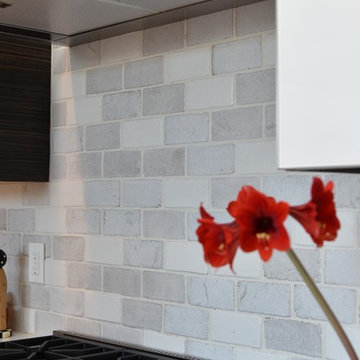
デンバーにある高級な中くらいなコンテンポラリースタイルのおしゃれなキッチン (アンダーカウンターシンク、フラットパネル扉のキャビネット、茶色いキャビネット、クオーツストーンカウンター、白いキッチンパネル、テラコッタタイルのキッチンパネル、シルバーの調理設備、磁器タイルの床、グレーの床) の写真

Niché dans le 15e, ce joli 63 m² a été acheté par un couple de trentenaires. L’idée globale était de réaménager certaines pièces et travailler sur la luminosité de l’appartement.
1ère étape : repeindre tout l’appartement et vitrifier le parquet existant. Puis dans la cuisine : réaménagement total ! Nous avons personnalisé une cuisine Ikea avec des façades Bodarp gris vert. Le plan de travail en noyer donne une touche de chaleur et la crédence type zellige en blanc cassé (@parquet_carrelage) vient accentuer la singularité de la pièce.
Nos équipes ont également entièrement refait la SDB : pose du terrazzo au sol, de la baignoire et sa petite verrière, des faïences, des meubles et de la vasque. Et vous voyez le petit meuble « buanderie » qui abrite la machine à laver ? Il s’agit d’une création maison !
Nous avons également créé d’autres rangement sur-mesure pour ce projet : les niches colorées de la cuisine, le meuble bas du séjour, la penderie et le meuble à chaussures du couloir.
Ce dernier a une toute autre allure paré du papier peint Jungle Cole & Son ! Grâce à la verrière que nous avons posée, il devient visible depuis le salon. La verrière permet également de laisser passer la lumière du salon vers le couloir.
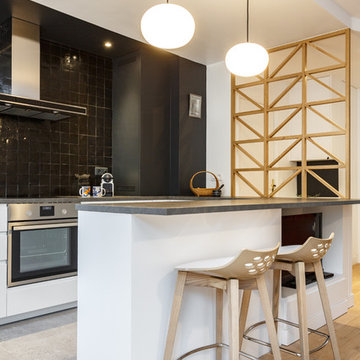
Stéphane Vasco
パリにあるお手頃価格の中くらいな北欧スタイルのおしゃれなキッチン (シングルシンク、フラットパネル扉のキャビネット、白いキャビネット、ラミネートカウンター、黒いキッチンパネル、テラコッタタイルのキッチンパネル、パネルと同色の調理設備、磁器タイルの床、アイランドなし、グレーの床、グレーのキッチンカウンター) の写真
パリにあるお手頃価格の中くらいな北欧スタイルのおしゃれなキッチン (シングルシンク、フラットパネル扉のキャビネット、白いキャビネット、ラミネートカウンター、黒いキッチンパネル、テラコッタタイルのキッチンパネル、パネルと同色の調理設備、磁器タイルの床、アイランドなし、グレーの床、グレーのキッチンカウンター) の写真
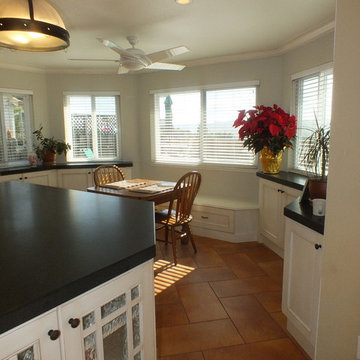
Victoria Reginato
サンフランシスコにある高級な広いトランジショナルスタイルのおしゃれなキッチン (エプロンフロントシンク、フラットパネル扉のキャビネット、白いキャビネット、御影石カウンター、茶色いキッチンパネル、テラコッタタイルのキッチンパネル、シルバーの調理設備、磁器タイルの床) の写真
サンフランシスコにある高級な広いトランジショナルスタイルのおしゃれなキッチン (エプロンフロントシンク、フラットパネル扉のキャビネット、白いキャビネット、御影石カウンター、茶色いキッチンパネル、テラコッタタイルのキッチンパネル、シルバーの調理設備、磁器タイルの床) の写真
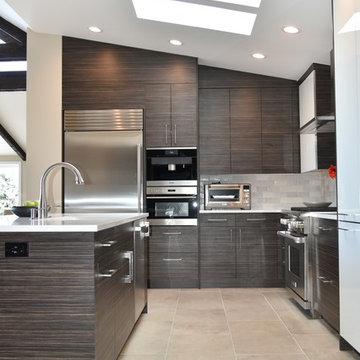
デンバーにある高級な中くらいなコンテンポラリースタイルのおしゃれなキッチン (アンダーカウンターシンク、フラットパネル扉のキャビネット、茶色いキャビネット、クオーツストーンカウンター、白いキッチンパネル、テラコッタタイルのキッチンパネル、シルバーの調理設備、磁器タイルの床、グレーの床) の写真
キッチン (テラコッタタイルのキッチンパネル、フラットパネル扉のキャビネット、塗装フローリング、磁器タイルの床) の写真
1