キッチン (サブウェイタイルのキッチンパネル、トリプルシンク) の写真
絞り込み:
資材コスト
並び替え:今日の人気順
写真 1〜20 枚目(全 148 枚)
1/3

The main family room connects to the kitchen and features a floor-to-ceiling fireplace surround that separates this room from the hallway and home office. The light-filled foyer opens to the dining room with intricate ceiling trim and a sparkling chandelier. A leaded glass window above the entry enforces the modern romanticism that the designer and owners were looking for. The in-law suite, off the side entrance, includes its own kitchen, family room, primary suite with a walk-out screened in porch, and a guest room/home office.

The kitchen is the hub of this home. With custom white shaker cabinetry on the perimeter + a contrasting dark + moody island, we warmed the space by bringing in brass hardware and wood accents. Windows flank both sides of the range hood giving a clear view into the expansive backyard while the floor to ceiling cabinets maximize storage!
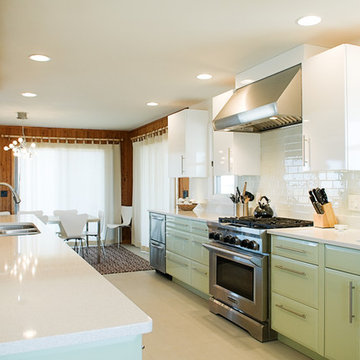
Cozy custom cabinetry high gloss foil with Silestone countertops.
photo by: Elizabeth Kiourtzidis
他の地域にあるコンテンポラリースタイルのおしゃれなダイニングキッチン (サブウェイタイルのキッチンパネル、トリプルシンク、緑のキャビネット、クオーツストーンカウンター、白いキッチンパネル、シルバーの調理設備、フラットパネル扉のキャビネット) の写真
他の地域にあるコンテンポラリースタイルのおしゃれなダイニングキッチン (サブウェイタイルのキッチンパネル、トリプルシンク、緑のキャビネット、クオーツストーンカウンター、白いキッチンパネル、シルバーの調理設備、フラットパネル扉のキャビネット) の写真
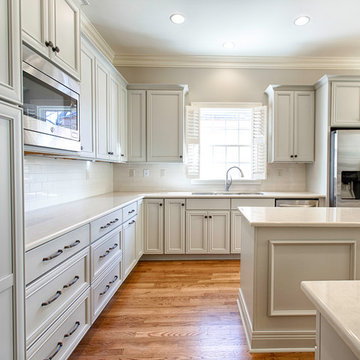
Photography: Lance Holloway
Kitchen Design: Jennifer Eaton
バーミングハムにある高級な中くらいなトラディショナルスタイルのおしゃれなキッチン (トリプルシンク、フラットパネル扉のキャビネット、グレーのキャビネット、クオーツストーンカウンター、白いキッチンパネル、サブウェイタイルのキッチンパネル、シルバーの調理設備、淡色無垢フローリング) の写真
バーミングハムにある高級な中くらいなトラディショナルスタイルのおしゃれなキッチン (トリプルシンク、フラットパネル扉のキャビネット、グレーのキャビネット、クオーツストーンカウンター、白いキッチンパネル、サブウェイタイルのキッチンパネル、シルバーの調理設備、淡色無垢フローリング) の写真
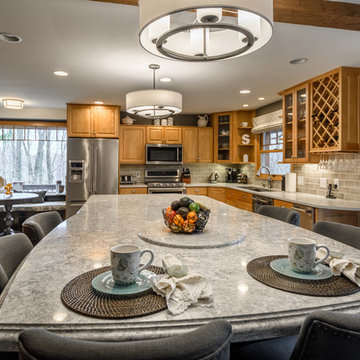
To make better use of space for a large family, and entertaining, we took out a peninsula and added a huge island. The dark stain on the island and banquette help pull together the light maple on the existing perimeter cabinets and the knotty pine paneling in this original Craftsman home.

Photo: Rikki Snyder ©2016 Houzz
プロビデンスにあるエクレクティックスタイルのおしゃれなキッチン (トリプルシンク、フラットパネル扉のキャビネット、白いキャビネット、木材カウンター、白いキッチンパネル、サブウェイタイルのキッチンパネル、シルバーの調理設備、無垢フローリング) の写真
プロビデンスにあるエクレクティックスタイルのおしゃれなキッチン (トリプルシンク、フラットパネル扉のキャビネット、白いキャビネット、木材カウンター、白いキッチンパネル、サブウェイタイルのキッチンパネル、シルバーの調理設備、無垢フローリング) の写真
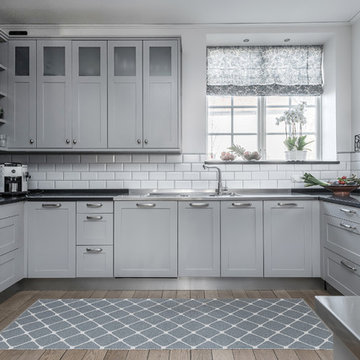
Ingemar Edfalk
ストックホルムにある中くらいな北欧スタイルのおしゃれなコの字型キッチン (アイランドなし、トリプルシンク、シェーカースタイル扉のキャビネット、グレーのキャビネット、白いキッチンパネル、サブウェイタイルのキッチンパネル、シルバーの調理設備、淡色無垢フローリング、黒いキッチンカウンター) の写真
ストックホルムにある中くらいな北欧スタイルのおしゃれなコの字型キッチン (アイランドなし、トリプルシンク、シェーカースタイル扉のキャビネット、グレーのキャビネット、白いキッチンパネル、サブウェイタイルのキッチンパネル、シルバーの調理設備、淡色無垢フローリング、黒いキッチンカウンター) の写真
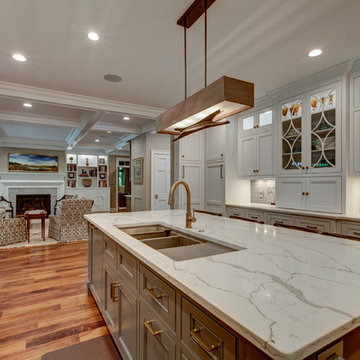
New View Photograghy
ローリーにあるラグジュアリーな広いトランジショナルスタイルのおしゃれなキッチン (インセット扉のキャビネット、白いキャビネット、グレーのキッチンパネル、パネルと同色の調理設備、濃色無垢フローリング、トリプルシンク、大理石カウンター、サブウェイタイルのキッチンパネル) の写真
ローリーにあるラグジュアリーな広いトランジショナルスタイルのおしゃれなキッチン (インセット扉のキャビネット、白いキャビネット、グレーのキッチンパネル、パネルと同色の調理設備、濃色無垢フローリング、トリプルシンク、大理石カウンター、サブウェイタイルのキッチンパネル) の写真
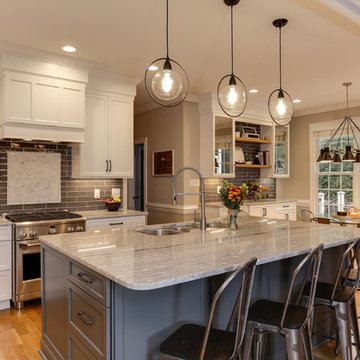
Photos by: Tad Davis
ローリーにあるお手頃価格の中くらいなトランジショナルスタイルのおしゃれなキッチン (トリプルシンク、白いキャビネット、御影石カウンター、グレーのキッチンパネル、シルバーの調理設備、グレーのキッチンカウンター、シェーカースタイル扉のキャビネット、サブウェイタイルのキッチンパネル、淡色無垢フローリング) の写真
ローリーにあるお手頃価格の中くらいなトランジショナルスタイルのおしゃれなキッチン (トリプルシンク、白いキャビネット、御影石カウンター、グレーのキッチンパネル、シルバーの調理設備、グレーのキッチンカウンター、シェーカースタイル扉のキャビネット、サブウェイタイルのキッチンパネル、淡色無垢フローリング) の写真
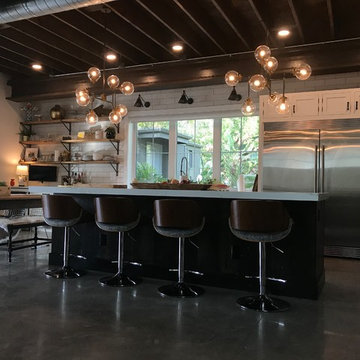
オーランドにある高級な巨大なカントリー風のおしゃれなキッチン (トリプルシンク、落し込みパネル扉のキャビネット、白いキャビネット、珪岩カウンター、白いキッチンパネル、サブウェイタイルのキッチンパネル、シルバーの調理設備、コンクリートの床、グレーの床、白いキッチンカウンター) の写真
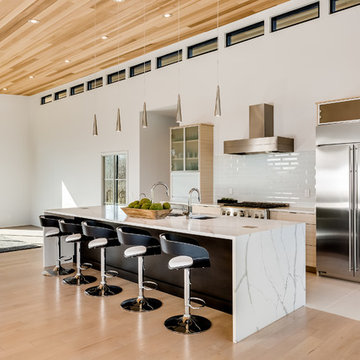
Jeff Graham
ナッシュビルにあるラグジュアリーな巨大なモダンスタイルのおしゃれなキッチン (トリプルシンク、ガラス扉のキャビネット、淡色木目調キャビネット、大理石カウンター、白いキッチンパネル、サブウェイタイルのキッチンパネル、シルバーの調理設備、白いキッチンカウンター) の写真
ナッシュビルにあるラグジュアリーな巨大なモダンスタイルのおしゃれなキッチン (トリプルシンク、ガラス扉のキャビネット、淡色木目調キャビネット、大理石カウンター、白いキッチンパネル、サブウェイタイルのキッチンパネル、シルバーの調理設備、白いキッチンカウンター) の写真
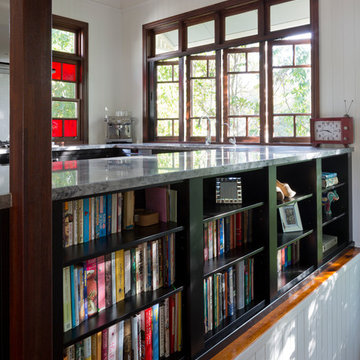
Elaine McKendry Architect
ブリスベンにある高級な中くらいなコンテンポラリースタイルのおしゃれなキッチン (トリプルシンク、シェーカースタイル扉のキャビネット、黒いキャビネット、珪岩カウンター、白いキッチンパネル、サブウェイタイルのキッチンパネル、シルバーの調理設備、無垢フローリング、グレーのキッチンカウンター) の写真
ブリスベンにある高級な中くらいなコンテンポラリースタイルのおしゃれなキッチン (トリプルシンク、シェーカースタイル扉のキャビネット、黒いキャビネット、珪岩カウンター、白いキッチンパネル、サブウェイタイルのキッチンパネル、シルバーの調理設備、無垢フローリング、グレーのキッチンカウンター) の写真
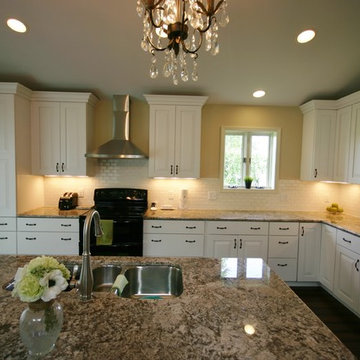
After - Kitchen Remodel Oregon, WI
ミルウォーキーにある広いコンテンポラリースタイルのおしゃれなキッチン (レイズドパネル扉のキャビネット、白いキャビネット、御影石カウンター、黒い調理設備、トリプルシンク、白いキッチンパネル、サブウェイタイルのキッチンパネル、茶色い床、茶色いキッチンカウンター) の写真
ミルウォーキーにある広いコンテンポラリースタイルのおしゃれなキッチン (レイズドパネル扉のキャビネット、白いキャビネット、御影石カウンター、黒い調理設備、トリプルシンク、白いキッチンパネル、サブウェイタイルのキッチンパネル、茶色い床、茶色いキッチンカウンター) の写真
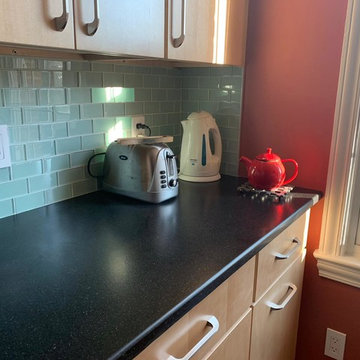
AFter
ワシントンD.C.にあるモダンスタイルのおしゃれなキッチン (トリプルシンク、コンクリートカウンター、緑のキッチンパネル、サブウェイタイルのキッチンパネル、シルバーの調理設備、白い床、黒いキッチンカウンター) の写真
ワシントンD.C.にあるモダンスタイルのおしゃれなキッチン (トリプルシンク、コンクリートカウンター、緑のキッチンパネル、サブウェイタイルのキッチンパネル、シルバーの調理設備、白い床、黒いキッチンカウンター) の写真
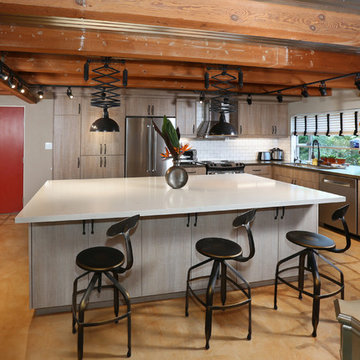
Kitchen Remodel using retractable light fixtures, exposed beam and metal sheet ceiling, marble countertops, special design cabinetry and an island with extra storage space.
Photo Credit: Tom Queally
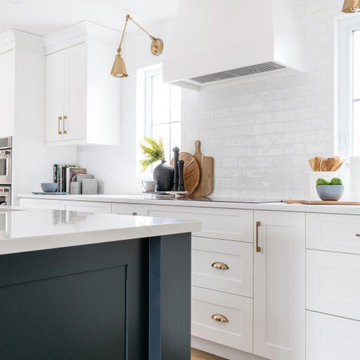
The kitchen is the hub of this home. With custom white shaker cabinetry on the perimeter + a contrasting dark + moody island, we warmed the space by bringing in brass hardware and wood accents. Windows flank both sides of the range hood giving a clear view into the expansive backyard while the floor to ceiling cabinets maximize storage!
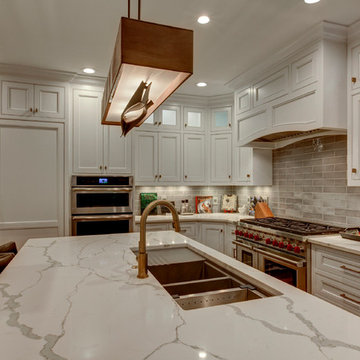
New View Photograghy
ローリーにあるラグジュアリーな広いトランジショナルスタイルのおしゃれなキッチン (インセット扉のキャビネット、白いキャビネット、グレーのキッチンパネル、パネルと同色の調理設備、濃色無垢フローリング、トリプルシンク、大理石カウンター、サブウェイタイルのキッチンパネル) の写真
ローリーにあるラグジュアリーな広いトランジショナルスタイルのおしゃれなキッチン (インセット扉のキャビネット、白いキャビネット、グレーのキッチンパネル、パネルと同色の調理設備、濃色無垢フローリング、トリプルシンク、大理石カウンター、サブウェイタイルのキッチンパネル) の写真

The main family room connects to the kitchen and features a floor-to-ceiling fireplace surround that separates this room from the hallway and home office. The light-filled foyer opens to the dining room with intricate ceiling trim and a sparkling chandelier. A leaded glass window above the entry enforces the modern romanticism that the designer and owners were looking for. The in-law suite, off the side entrance, includes its own kitchen, family room, primary suite with a walk-out screened in porch, and a guest room/home office.
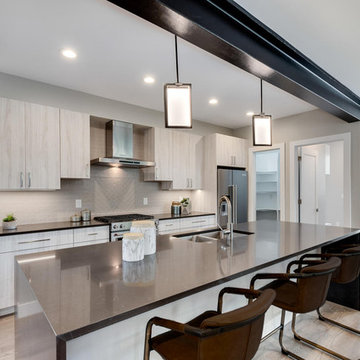
デンバーにある高級な中くらいなモダンスタイルのおしゃれなキッチン (トリプルシンク、フラットパネル扉のキャビネット、淡色木目調キャビネット、クオーツストーンカウンター、グレーのキッチンパネル、サブウェイタイルのキッチンパネル、シルバーの調理設備、淡色無垢フローリング、グレーの床、グレーのキッチンカウンター) の写真
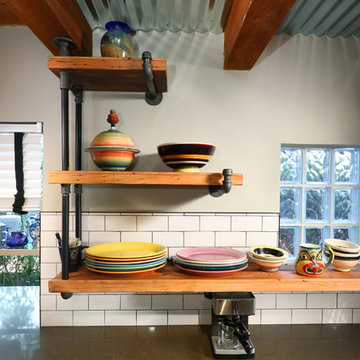
Special design shelves, block windows and subway tile backsplash used in kitchen remodel.
Photo Credit: Tom Queally
ロサンゼルスにある中くらいなインダストリアルスタイルのおしゃれなキッチン (トリプルシンク、フラットパネル扉のキャビネット、茶色いキャビネット、人工大理石カウンター、白いキッチンパネル、サブウェイタイルのキッチンパネル、シルバーの調理設備、スレートの床) の写真
ロサンゼルスにある中くらいなインダストリアルスタイルのおしゃれなキッチン (トリプルシンク、フラットパネル扉のキャビネット、茶色いキャビネット、人工大理石カウンター、白いキッチンパネル、サブウェイタイルのキッチンパネル、シルバーの調理設備、スレートの床) の写真
キッチン (サブウェイタイルのキッチンパネル、トリプルシンク) の写真
1