キッチン (サブウェイタイルのキッチンパネル、オレンジの床、紫の床、赤い床) の写真
絞り込み:
資材コスト
並び替え:今日の人気順
写真 101〜120 枚目(全 788 枚)
1/5
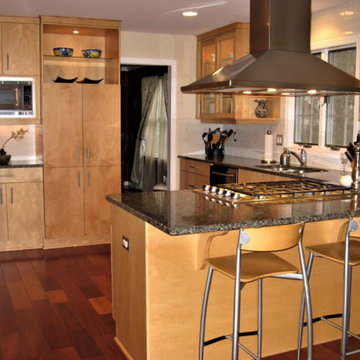
ニューヨークにあるお手頃価格の中くらいなコンテンポラリースタイルのおしゃれなキッチン (ダブルシンク、フラットパネル扉のキャビネット、淡色木目調キャビネット、御影石カウンター、白いキッチンパネル、サブウェイタイルのキッチンパネル、シルバーの調理設備、濃色無垢フローリング、赤い床、グレーのキッチンカウンター) の写真
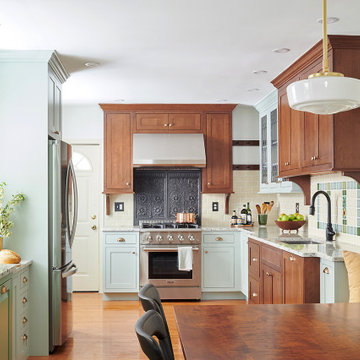
フィラデルフィアにある高級な中くらいなカントリー風のおしゃれなキッチン (アンダーカウンターシンク、シェーカースタイル扉のキャビネット、中間色木目調キャビネット、御影石カウンター、ベージュキッチンパネル、サブウェイタイルのキッチンパネル、無垢フローリング、アイランドなし、オレンジの床、白いキッチンカウンター) の写真
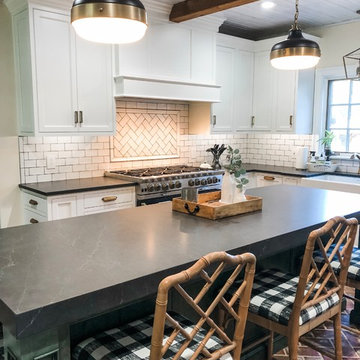
フィラデルフィアにある高級な中くらいなカントリー風のおしゃれなキッチン (エプロンフロントシンク、落し込みパネル扉のキャビネット、白いキャビネット、ソープストーンカウンター、白いキッチンパネル、サブウェイタイルのキッチンパネル、シルバーの調理設備、レンガの床、赤い床、黒いキッチンカウンター) の写真
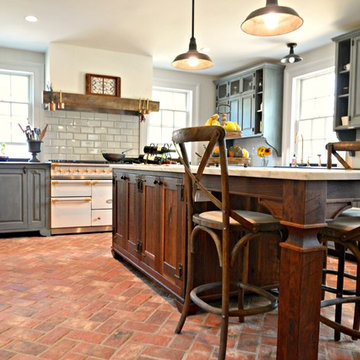
フィラデルフィアにあるお手頃価格の広いカントリー風のおしゃれなキッチン (レイズドパネル扉のキャビネット、グレーのキャビネット、大理石カウンター、グレーのキッチンパネル、サブウェイタイルのキッチンパネル、白い調理設備、レンガの床、赤い床) の写真
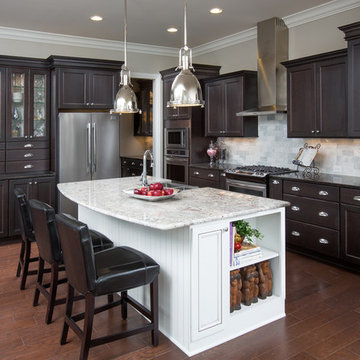
コロンバスにある広いトラディショナルスタイルのおしゃれなキッチン (落し込みパネル扉のキャビネット、濃色木目調キャビネット、マルチカラーのキッチンパネル、シルバーの調理設備、無垢フローリング、オレンジの床、サブウェイタイルのキッチンパネル) の写真
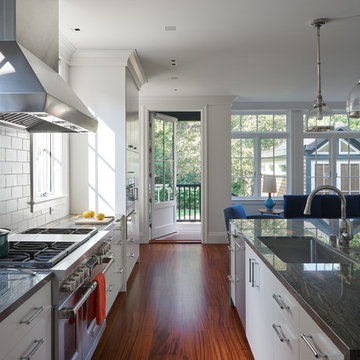
Richardson Architects
Jonathan Mitchell Photography
サンフランシスコにある中くらいなカントリー風のおしゃれなキッチン (アンダーカウンターシンク、フラットパネル扉のキャビネット、白いキャビネット、御影石カウンター、白いキッチンパネル、サブウェイタイルのキッチンパネル、シルバーの調理設備、濃色無垢フローリング、赤い床、黒いキッチンカウンター) の写真
サンフランシスコにある中くらいなカントリー風のおしゃれなキッチン (アンダーカウンターシンク、フラットパネル扉のキャビネット、白いキャビネット、御影石カウンター、白いキッチンパネル、サブウェイタイルのキッチンパネル、シルバーの調理設備、濃色無垢フローリング、赤い床、黒いキッチンカウンター) の写真

ロサンゼルスにある中くらいな地中海スタイルのおしゃれな独立型キッチン (落し込みパネル扉のキャビネット、白いキャビネット、タイルカウンター、黄色いキッチンパネル、サブウェイタイルのキッチンパネル、カラー調理設備、テラコッタタイルの床、赤い床、マルチカラーのキッチンカウンター、エプロンフロントシンク、アイランドなし) の写真
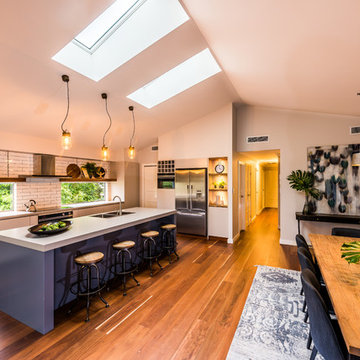
Keith McInnes Photography
シドニーにあるラグジュアリーな広いインダストリアルスタイルのおしゃれなキッチン (アンダーカウンターシンク、クオーツストーンカウンター、白いキッチンパネル、シルバーの調理設備、磁器タイルの床、オレンジの床、フラットパネル扉のキャビネット、ベージュのキャビネット、サブウェイタイルのキッチンパネル) の写真
シドニーにあるラグジュアリーな広いインダストリアルスタイルのおしゃれなキッチン (アンダーカウンターシンク、クオーツストーンカウンター、白いキッチンパネル、シルバーの調理設備、磁器タイルの床、オレンジの床、フラットパネル扉のキャビネット、ベージュのキャビネット、サブウェイタイルのキッチンパネル) の写真
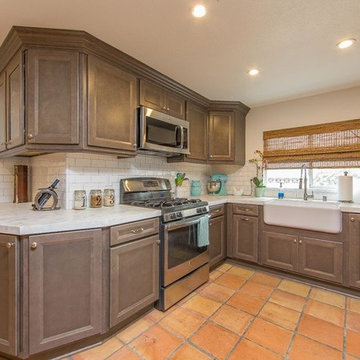
ロサンゼルスにあるお手頃価格の中くらいなトラディショナルスタイルのおしゃれなキッチン (エプロンフロントシンク、グレーのキャビネット、大理石カウンター、白いキッチンパネル、サブウェイタイルのキッチンパネル、シルバーの調理設備、テラコッタタイルの床、アイランドなし、落し込みパネル扉のキャビネット、オレンジの床) の写真
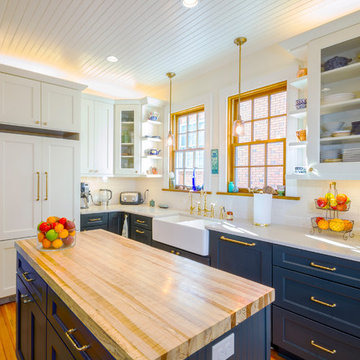
Timbo Louer Photography
他の地域にあるトランジショナルスタイルのおしゃれなキッチン (エプロンフロントシンク、シェーカースタイル扉のキャビネット、青いキャビネット、白いキッチンパネル、サブウェイタイルのキッチンパネル、パネルと同色の調理設備、無垢フローリング、オレンジの床) の写真
他の地域にあるトランジショナルスタイルのおしゃれなキッチン (エプロンフロントシンク、シェーカースタイル扉のキャビネット、青いキャビネット、白いキッチンパネル、サブウェイタイルのキッチンパネル、パネルと同色の調理設備、無垢フローリング、オレンジの床) の写真
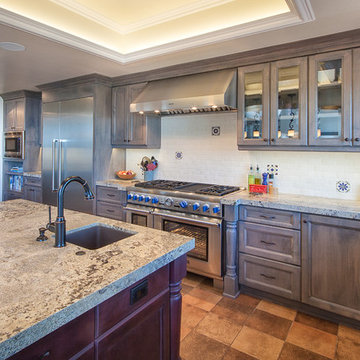
Inspirations Interior Design Inc by Joanna Barker
オレンジカウンティにある高級な広いトラディショナルスタイルのおしゃれなキッチン (アンダーカウンターシンク、シェーカースタイル扉のキャビネット、中間色木目調キャビネット、御影石カウンター、白いキッチンパネル、サブウェイタイルのキッチンパネル、シルバーの調理設備、無垢フローリング、赤い床) の写真
オレンジカウンティにある高級な広いトラディショナルスタイルのおしゃれなキッチン (アンダーカウンターシンク、シェーカースタイル扉のキャビネット、中間色木目調キャビネット、御影石カウンター、白いキッチンパネル、サブウェイタイルのキッチンパネル、シルバーの調理設備、無垢フローリング、赤い床) の写真
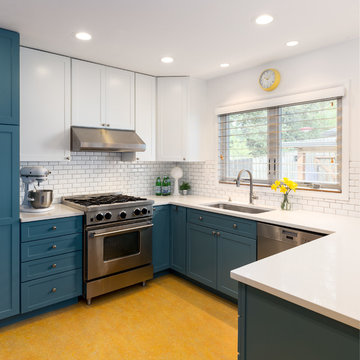
What is not to love about this kitchen?? Simple, full of charm, efficient layout..... and the perfect paint colors selected by ColorMoxie NW. Selecting white is much more complex than one might guess. The wrong white wall and cabinetry color could have forever looked "off" with the quartz counters and white subway tile. And that blue?? Swoon worthy Baltic Sea by Benjamin Moore. Hard to see in the photo, but there's a smidge of the same blue in the Marmoleum swirls (color: Sunny Day).
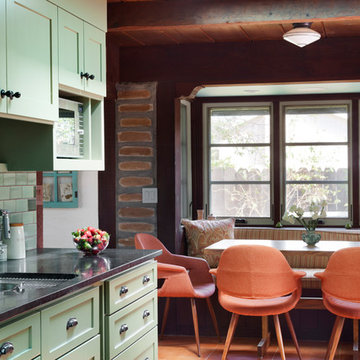
Remodel to a timber frame and adobe brick house originally built from a design by renowned mid-century modern architect Cliff May. We modernized the house – opening walls, bringing in light, converting a garage to a master suite and updating everything – while carefully preserving and restoring the original details of the house. Original adobe bricks, redwood timbers, and patterned tiles and other materials were salvaged and repurposed within the project. Period details such as louvered vents below the window sills were retained and repaired. The kitchen was designed to accommodate very specific wishes of the clients for ease of use and supporting their lifestyle. The original house beautifully interlocks with the landscape and the remodel furthers the indoor-outdoor relationships. New materials are simple and earthy in keeping with the original character of the house. We designed the house to be a calm retreat from the bustle of Silicon Valley.
Photography by Kurt Manley.
https://saikleyarchitects.com/portfolio/cliff-may-adobe-update/
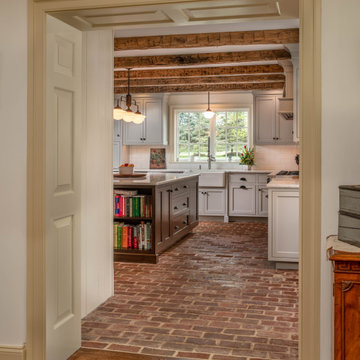
フィラデルフィアにあるカントリー風のおしゃれなキッチン (エプロンフロントシンク、白いキッチンパネル、サブウェイタイルのキッチンパネル、カラー調理設備、レンガの床、赤い床、表し梁) の写真
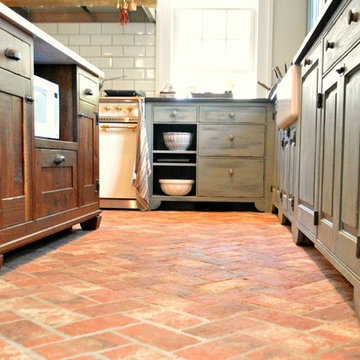
フィラデルフィアにある広いカントリー風のおしゃれなキッチン (エプロンフロントシンク、レイズドパネル扉のキャビネット、青いキャビネット、大理石カウンター、白いキッチンパネル、サブウェイタイルのキッチンパネル、パネルと同色の調理設備、レンガの床、赤い床、グレーのキッチンカウンター) の写真
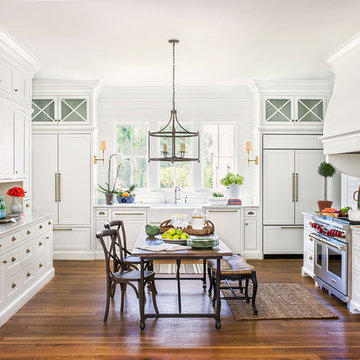
アトランタにあるトラディショナルスタイルのおしゃれなダイニングキッチン (エプロンフロントシンク、シェーカースタイル扉のキャビネット、白いキャビネット、白いキッチンパネル、サブウェイタイルのキッチンパネル、無垢フローリング、オレンジの床、パネルと同色の調理設備) の写真
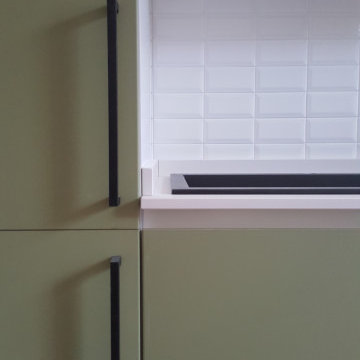
ミラノにある低価格の小さなコンテンポラリースタイルのおしゃれなキッチン (ドロップインシンク、フラットパネル扉のキャビネット、緑のキャビネット、クオーツストーンカウンター、白いキッチンパネル、サブウェイタイルのキッチンパネル、黒い調理設備、テラコッタタイルの床、アイランドなし、赤い床、白いキッチンカウンター) の写真

The walnut counter tops are the star in this farmhouse inspired kitchen. This hundred year old house deserved a kitchen that would be true to its history yet modern and beautiful. We went with country inspired features like the banquette, copper pendant, and apron sink. The cabinet hardware and faucet are a soft bronze finish. The cabinets a warm white and walls a lovely natural green. We added plenty of storage with the addition of the bar with cabinets and floating shelves. The banquette features storage along with custom cushions.
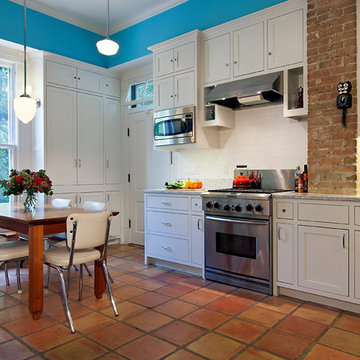
New lighting with vintage fixtures from Rejuvenation.
Shallow cabinet storage on exterior wall houses drop zone functions (backpacks, purses, coats, etc.), school and art supplies and kitchen items. This door is the day-to-day entrance into the home by the family.
Long leaf pine bench at window sill matches the owners' table and adds to seating options.
Construction by CG&S Design-Build
Photography by Tommy Kile
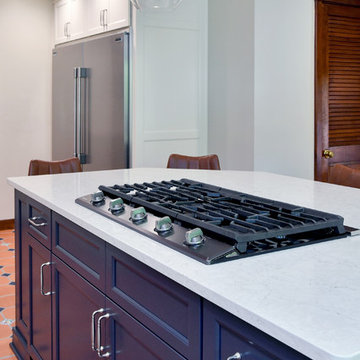
A beautiful space to relax and to entertain in this update to a home built in 1924. This spacious kitchen is a perfect place to cook as well as sit down to eat at the built in island seating.
キッチン (サブウェイタイルのキッチンパネル、オレンジの床、紫の床、赤い床) の写真
6