キッチン (サブウェイタイルのキッチンパネル、クオーツストーンカウンター、無垢フローリング、ドロップインシンク) の写真
絞り込み:
資材コスト
並び替え:今日の人気順
写真 41〜60 枚目(全 376 枚)
1/5
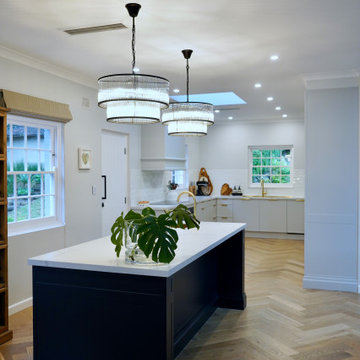
LUXE HAMPTONS
- Custom designed and manufactured cabinetry in an 'in-house' profile
- Two tone matte polyurethane
- Large appliance cabinet, with feature lamiwood internals, fluted glass inserts and recessed LED strip lighting
- Large custom mantle with detailed moulding
- Integrated fridge & freezer
- Large barn doors, custom designed and built
- Talostone 'Calacatta Luxe' installed on the benchtops
- White subway tiled splashback
- Brass hardware
- Blum hardware
Sheree Bounassif, Kitchens by Emanuel
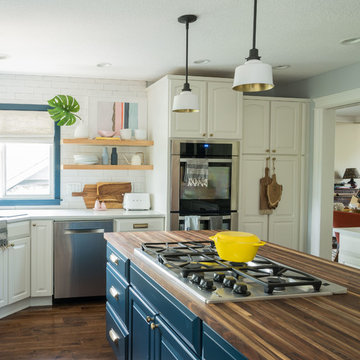
What happens when you move from a farmhouse in upstate New York to the suburbs of Portland with your two daughters? First, you really miss your soapstone counters and authentic bead-board ceilings. And then you stop sulking and you make your home YOUR OWN with intentional updates. This family has personality and it was my mission to bring that into the kitchen with art, vintage rugs and handmade tile. We kept the original layout of the kitchen and gave it a HUGE makeover with new countertops, backsplash tile, and fresh new paint on the island and cabinets.
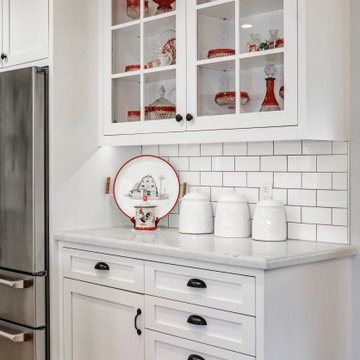
Demolished kitchen area and removed walls to create open space living; installed new hardwood flooring to match existing flooring, custom made island, cabinetry, floating shelves, tile walls and back splash, stainless steel appliances, microwave drawer, brushed nickel fixtures and pendant lighting.
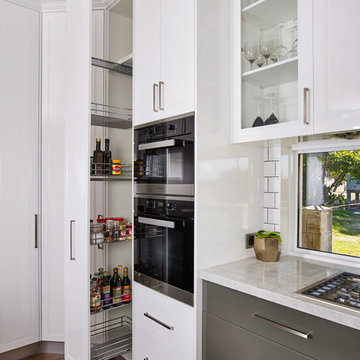
Flair Cabinets / Charlie Brown
他の地域にある広いコンテンポラリースタイルのおしゃれなキッチン (ドロップインシンク、レイズドパネル扉のキャビネット、白いキャビネット、クオーツストーンカウンター、白いキッチンパネル、サブウェイタイルのキッチンパネル、黒い調理設備、無垢フローリング、茶色い床、白いキッチンカウンター) の写真
他の地域にある広いコンテンポラリースタイルのおしゃれなキッチン (ドロップインシンク、レイズドパネル扉のキャビネット、白いキャビネット、クオーツストーンカウンター、白いキッチンパネル、サブウェイタイルのキッチンパネル、黒い調理設備、無垢フローリング、茶色い床、白いキッチンカウンター) の写真
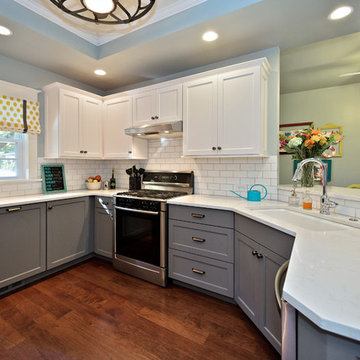
セントルイスにある中くらいなトランジショナルスタイルのおしゃれなキッチン (落し込みパネル扉のキャビネット、クオーツストーンカウンター、白いキッチンパネル、サブウェイタイルのキッチンパネル、シルバーの調理設備、無垢フローリング、ドロップインシンク、白いキャビネット、茶色い床) の写真
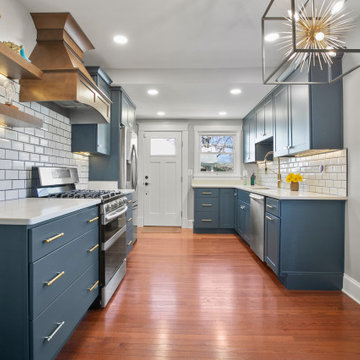
ワシントンD.C.にあるお手頃価格の中くらいなミッドセンチュリースタイルのおしゃれなキッチン (ドロップインシンク、フラットパネル扉のキャビネット、白いキャビネット、クオーツストーンカウンター、白いキッチンパネル、サブウェイタイルのキッチンパネル、シルバーの調理設備、無垢フローリング、アイランドなし、茶色い床、白いキッチンカウンター) の写真
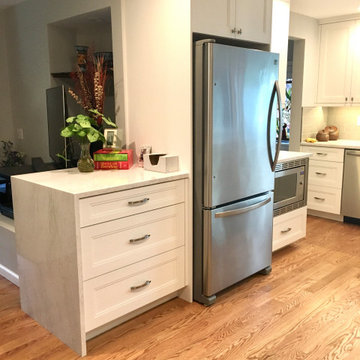
small kitchen opened up by removal of a partial wall separating the kitchen from the back door area making one continuous space
kitchen seems larger since we removed continuous wall cabinets and replaced them with floating shelves and lift up door cabinet.
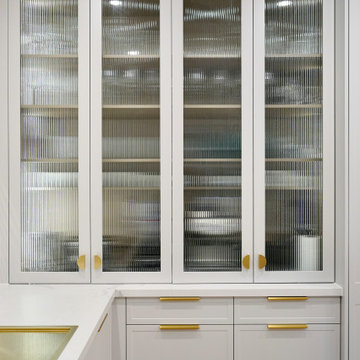
LUXE HAMPTONS
- Custom designed and manufactured cabinetry in an 'in-house' profile
- Two tone matte polyurethane
- Large appliance cabinet, with feature lamiwood internals, fluted glass inserts and recessed LED strip lighting
- Large custom mantle with detailed moulding
- Integrated fridge & freezer
- Large barn doors, custom designed and built
- Talostone 'Calacatta Luxe' installed on the benchtops
- White subway tiled splashback
- Brass hardware
- Blum hardware
Sheree Bounassif, Kitchens by Emanuel
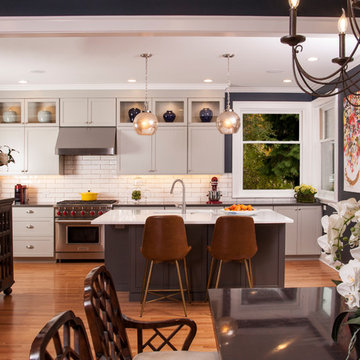
View from Dining Room to Kitchen showing open flow.
シアトルにある高級な中くらいなトラディショナルスタイルのおしゃれなキッチン (ドロップインシンク、フラットパネル扉のキャビネット、白いキャビネット、クオーツストーンカウンター、白いキッチンパネル、サブウェイタイルのキッチンパネル、シルバーの調理設備、無垢フローリング、黄色いキッチンカウンター) の写真
シアトルにある高級な中くらいなトラディショナルスタイルのおしゃれなキッチン (ドロップインシンク、フラットパネル扉のキャビネット、白いキャビネット、クオーツストーンカウンター、白いキッチンパネル、サブウェイタイルのキッチンパネル、シルバーの調理設備、無垢フローリング、黄色いキッチンカウンター) の写真
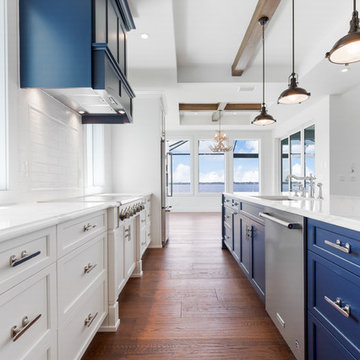
他の地域にある高級な中くらいなエクレクティックスタイルのおしゃれなキッチン (ドロップインシンク、落し込みパネル扉のキャビネット、青いキャビネット、クオーツストーンカウンター、白いキッチンパネル、サブウェイタイルのキッチンパネル、シルバーの調理設備、無垢フローリング、茶色い床、白いキッチンカウンター) の写真
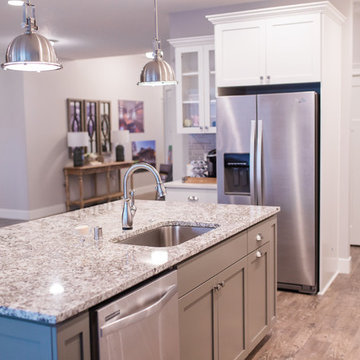
Teryn Rae Photography
ポートランドにある高級な中くらいなトランジショナルスタイルのおしゃれなキッチン (ドロップインシンク、シェーカースタイル扉のキャビネット、白いキャビネット、クオーツストーンカウンター、グレーのキッチンパネル、サブウェイタイルのキッチンパネル、シルバーの調理設備、無垢フローリング) の写真
ポートランドにある高級な中くらいなトランジショナルスタイルのおしゃれなキッチン (ドロップインシンク、シェーカースタイル扉のキャビネット、白いキャビネット、クオーツストーンカウンター、グレーのキッチンパネル、サブウェイタイルのキッチンパネル、シルバーの調理設備、無垢フローリング) の写真
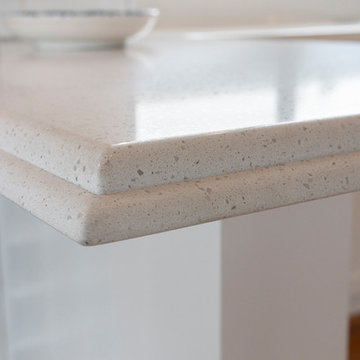
This client knew what they wanted for their kitchen layout and style, we simply assisted them to navigate through the available options and finishes to create the kitchen design to suit their renovation budget.
The result is a bright and airy kitchen in Shaker style cabinetry that complements the rest of the home. Features include an informal dining bench and clever pull-out storage to make the most of those difficult corner cabinets.
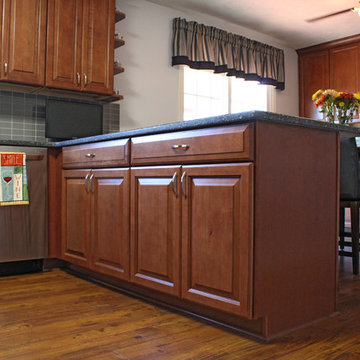
This kitchen had old, white cabinets and laminate countertops. The homeowners wanted an updated look and more contemporary features. We removed the existing soffit to allow for more cabinetry! Not only did we replace the cabinets and countertops, but we added a small butler’s pantry and sleek wine cooler. Now, these homeowners have plenty of storage space!
Remodel Features:
Waypoint cabinets with quartz countertops
Butler’s pantry with under-cabinet lighting
Wine cooler
New lighting and plumbing fixtures
Gray, subway tile backsplash
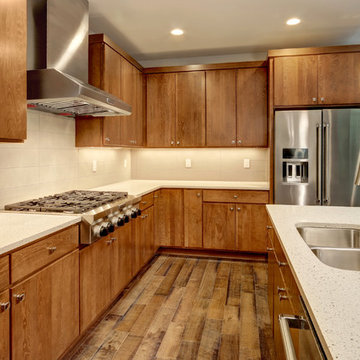
Quartz slab kitchen with kitchen island and dining area
シアトルにあるトラディショナルスタイルのおしゃれなキッチン (ドロップインシンク、フラットパネル扉のキャビネット、茶色いキャビネット、クオーツストーンカウンター、白いキッチンパネル、サブウェイタイルのキッチンパネル、シルバーの調理設備、無垢フローリング、茶色い床) の写真
シアトルにあるトラディショナルスタイルのおしゃれなキッチン (ドロップインシンク、フラットパネル扉のキャビネット、茶色いキャビネット、クオーツストーンカウンター、白いキッチンパネル、サブウェイタイルのキッチンパネル、シルバーの調理設備、無垢フローリング、茶色い床) の写真
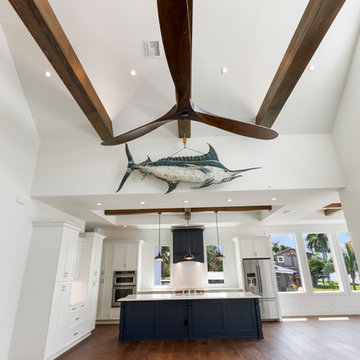
他の地域にある高級な中くらいなビーチスタイルのおしゃれなキッチン (ドロップインシンク、落し込みパネル扉のキャビネット、白いキャビネット、クオーツストーンカウンター、白いキッチンパネル、サブウェイタイルのキッチンパネル、シルバーの調理設備、無垢フローリング、茶色い床、白いキッチンカウンター) の写真
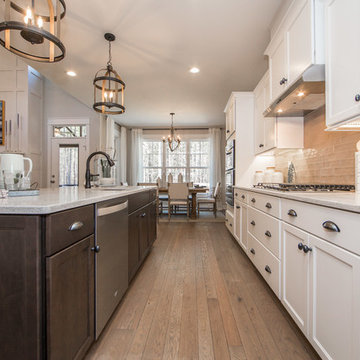
Inspiration for a large transitional kitchen with a Cassidy Pull-Down sink, white cabinets, granite countertops, gray backsplash, subway tile backsplash, stainless steel appliances, and an island. To create your design for an Augusta II floor plan, please go visit https://www.gomsh.com/plan/augusta-ii/interactive-floor-plan
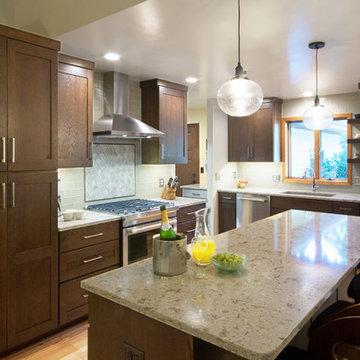
For this remodel project, the homeowners turned to designer, Christine Ritsema, to design their dream kitchen. Centra cabinetry by Mouser was the perfect fit for these homeowners. The Farmstead door style was selected to complement their transitional design theme. The homeowners loved the subtle oak graining that enhances the Mouser Chai stain finish.
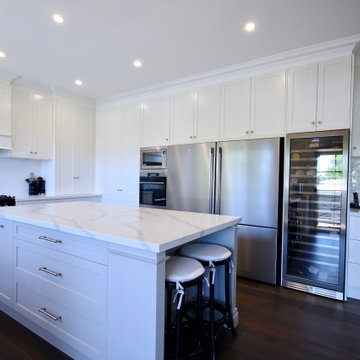
LOVLEY HAMPTONS.
- 40mm Smartstone 'Borghini Naturale' (honed finish) island benchtop with a mitred edge
- 40mm Caesarstone 'Snow' benchtop with a mitred edge
- Custom polyurethane feature mantle and proud kickboards
- Two tone 'satin' polyurethane
- 'Shaker' profile doors with brushed nickel handles & knobs
- Recessed LED lights
- 2 x Large bi-fold cabinets
- Blum soft closing hardware
Sheree Bounassif, Kitchens by Emanuel
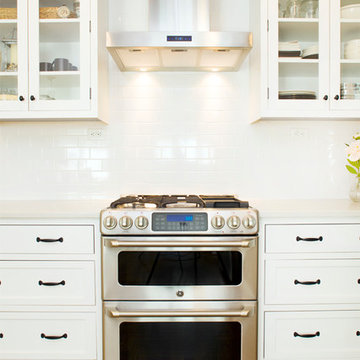
This kitchen oozes with personality! The Creative Kitchen Co. team worked closely with the homeowners to design and plan this major undertaking and labor of love. They were able to incorporate rustic and personal elements to create their ultimate kitchen.
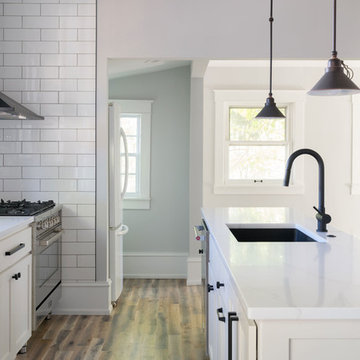
Photo by Karen Palmer Photography
セントルイスにある中くらいなモダンスタイルのおしゃれなキッチン (ドロップインシンク、落し込みパネル扉のキャビネット、白いキャビネット、クオーツストーンカウンター、白いキッチンパネル、サブウェイタイルのキッチンパネル、白い調理設備、無垢フローリング、茶色い床、白いキッチンカウンター) の写真
セントルイスにある中くらいなモダンスタイルのおしゃれなキッチン (ドロップインシンク、落し込みパネル扉のキャビネット、白いキャビネット、クオーツストーンカウンター、白いキッチンパネル、サブウェイタイルのキッチンパネル、白い調理設備、無垢フローリング、茶色い床、白いキッチンカウンター) の写真
キッチン (サブウェイタイルのキッチンパネル、クオーツストーンカウンター、無垢フローリング、ドロップインシンク) の写真
3