トラディショナルスタイルのキッチン (サブウェイタイルのキッチンパネル、クオーツストーンカウンター、無垢フローリング、ドロップインシンク) の写真
絞り込み:
資材コスト
並び替え:今日の人気順
写真 1〜20 枚目(全 75 枚)
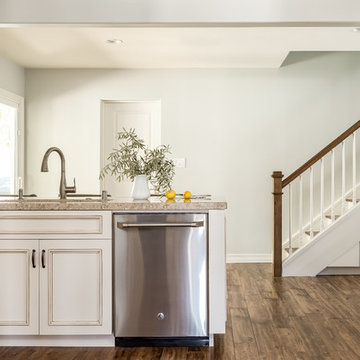
Dishwashers After cooking comes the cleanup. Whether you live alone or have a large family, there is a dishwasher style that’s right for you. Consider raising the dishwasher off the floor at least 12 inches to give those in chairs easier access and for less bending overall, especially for taller individuals.
Photo of a traditional kitchen in San Diego with subway tile backsplash, stainless steel appliances. — Houzz
Sand Kasl Imaging
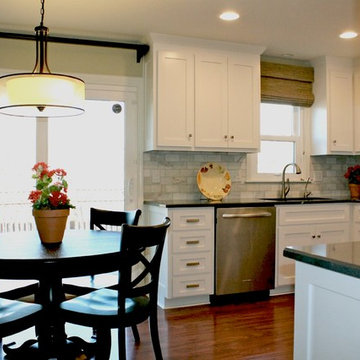
Refined Interior Staging Solutions
カンザスシティにあるお手頃価格の小さなトラディショナルスタイルのおしゃれなキッチン (ドロップインシンク、シェーカースタイル扉のキャビネット、白いキャビネット、クオーツストーンカウンター、マルチカラーのキッチンパネル、サブウェイタイルのキッチンパネル、シルバーの調理設備、無垢フローリング、アイランドなし) の写真
カンザスシティにあるお手頃価格の小さなトラディショナルスタイルのおしゃれなキッチン (ドロップインシンク、シェーカースタイル扉のキャビネット、白いキャビネット、クオーツストーンカウンター、マルチカラーのキッチンパネル、サブウェイタイルのキッチンパネル、シルバーの調理設備、無垢フローリング、アイランドなし) の写真
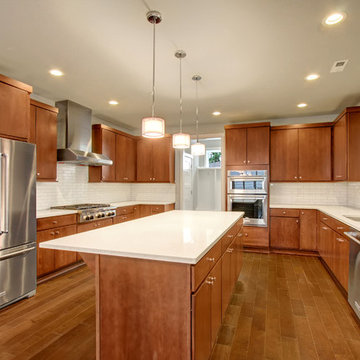
Quartz slab kitchen with kitchen island and dining area
シアトルにあるトラディショナルスタイルのおしゃれなキッチン (ドロップインシンク、フラットパネル扉のキャビネット、茶色いキャビネット、クオーツストーンカウンター、白いキッチンパネル、サブウェイタイルのキッチンパネル、シルバーの調理設備、無垢フローリング、茶色い床) の写真
シアトルにあるトラディショナルスタイルのおしゃれなキッチン (ドロップインシンク、フラットパネル扉のキャビネット、茶色いキャビネット、クオーツストーンカウンター、白いキッチンパネル、サブウェイタイルのキッチンパネル、シルバーの調理設備、無垢フローリング、茶色い床) の写真
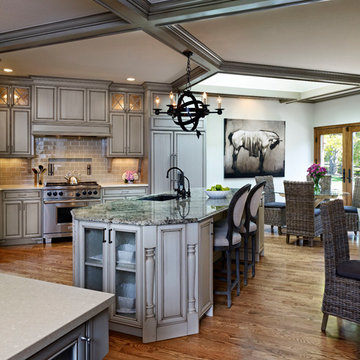
デンバーにあるトラディショナルスタイルのおしゃれなキッチン (インセット扉のキャビネット、グレーのキャビネット、クオーツストーンカウンター、グレーのキッチンパネル、サブウェイタイルのキッチンパネル、シルバーの調理設備、ドロップインシンク、無垢フローリング、茶色い床) の写真
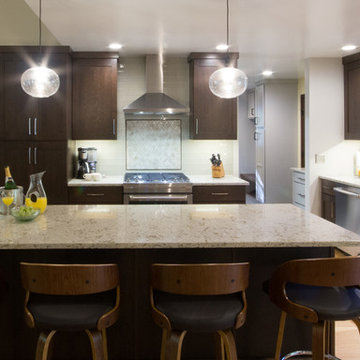
Cambria Quartz in the Windermere color was chosen for the countertops. A coordinating subway tile backsplash finishes the look. A decorative tile element added above the range creates a striking focal point.
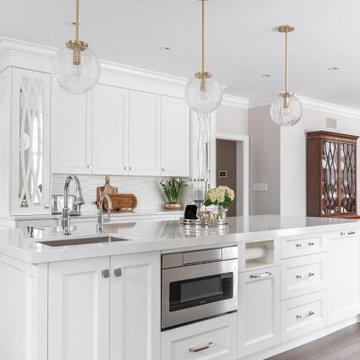
This beautiful pristine kitchen has a traditional design with shaker style white painted cabinetry doors and drawers. The large kitchen island in the middle of this L-shaped kitchen, has a built-in microwave and paper towel rack.
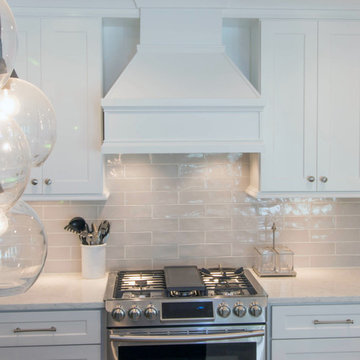
New stove and stovetop hood replaces cabinets. The entire kitchen completely gutted with new “shaker style” cabinets. Other additions in this area include Quartz countertops, subway backsplash, Atlas cabinetry hardware, new hardwood floors and ceiling trim and walls freshly painted.
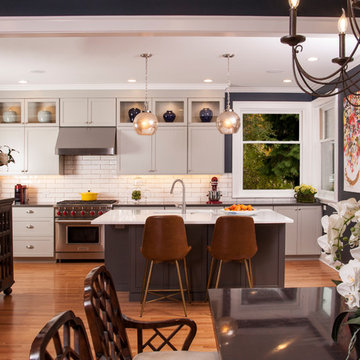
View from Dining Room to Kitchen showing open flow.
シアトルにある高級な中くらいなトラディショナルスタイルのおしゃれなキッチン (ドロップインシンク、フラットパネル扉のキャビネット、白いキャビネット、クオーツストーンカウンター、白いキッチンパネル、サブウェイタイルのキッチンパネル、シルバーの調理設備、無垢フローリング、黄色いキッチンカウンター) の写真
シアトルにある高級な中くらいなトラディショナルスタイルのおしゃれなキッチン (ドロップインシンク、フラットパネル扉のキャビネット、白いキャビネット、クオーツストーンカウンター、白いキッチンパネル、サブウェイタイルのキッチンパネル、シルバーの調理設備、無垢フローリング、黄色いキッチンカウンター) の写真
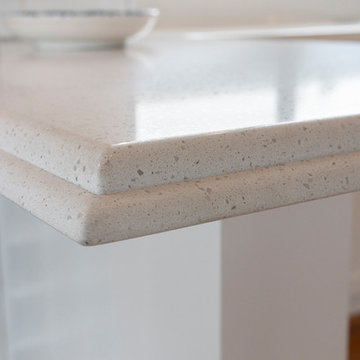
This client knew what they wanted for their kitchen layout and style, we simply assisted them to navigate through the available options and finishes to create the kitchen design to suit their renovation budget.
The result is a bright and airy kitchen in Shaker style cabinetry that complements the rest of the home. Features include an informal dining bench and clever pull-out storage to make the most of those difficult corner cabinets.
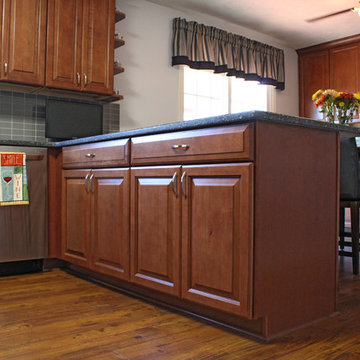
This kitchen had old, white cabinets and laminate countertops. The homeowners wanted an updated look and more contemporary features. We removed the existing soffit to allow for more cabinetry! Not only did we replace the cabinets and countertops, but we added a small butler’s pantry and sleek wine cooler. Now, these homeowners have plenty of storage space!
Remodel Features:
Waypoint cabinets with quartz countertops
Butler’s pantry with under-cabinet lighting
Wine cooler
New lighting and plumbing fixtures
Gray, subway tile backsplash
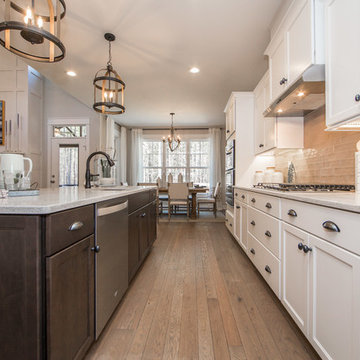
Inspiration for a large transitional kitchen with a Cassidy Pull-Down sink, white cabinets, granite countertops, gray backsplash, subway tile backsplash, stainless steel appliances, and an island. To create your design for an Augusta II floor plan, please go visit https://www.gomsh.com/plan/augusta-ii/interactive-floor-plan
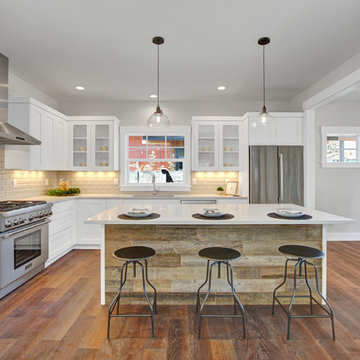
Matt Garner
他の地域にある高級な中くらいなトラディショナルスタイルのおしゃれなキッチン (ドロップインシンク、シェーカースタイル扉のキャビネット、白いキャビネット、クオーツストーンカウンター、白いキッチンパネル、サブウェイタイルのキッチンパネル、シルバーの調理設備、無垢フローリング、茶色い床) の写真
他の地域にある高級な中くらいなトラディショナルスタイルのおしゃれなキッチン (ドロップインシンク、シェーカースタイル扉のキャビネット、白いキャビネット、クオーツストーンカウンター、白いキッチンパネル、サブウェイタイルのキッチンパネル、シルバーの調理設備、無垢フローリング、茶色い床) の写真
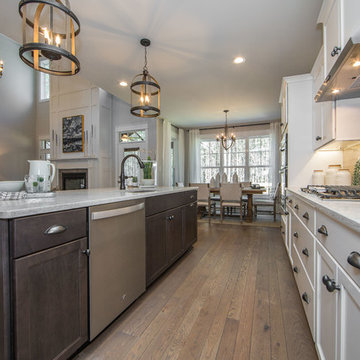
Inspiration for a large transitional kitchen with a Cassidy Pull-Down sink, white cabinets, granite countertops, gray backsplash, subway tile backsplash, stainless steel appliances, and an island. To create your design for an Augusta II floor plan, please go visit https://www.gomsh.com/plan/augusta-ii/interactive-floor-plan
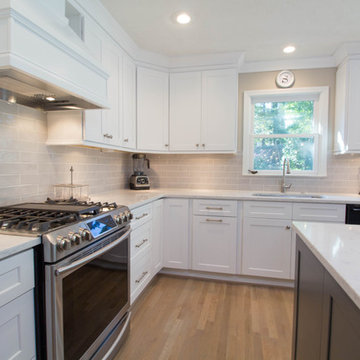
New stove and stovetop hood replaces cabinets. The entire kitchen completely gutted with new “shaker style” cabinets. Other additions in this area include Quartz countertops, subway backsplash, Atlas cabinetry hardware, new hardwood floors and ceiling trim and walls freshly painted.
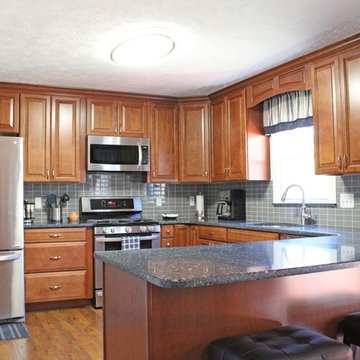
This kitchen had old, white cabinets and laminate countertops. The homeowners wanted an updated look and more contemporary features. We removed the existing soffit to allow for more cabinetry! Not only did we replace the cabinets and countertops, but we added a small butler’s pantry and sleek wine cooler. Now, these homeowners have plenty of storage space!
Remodel Features:
Waypoint cabinets with quartz countertops
Butler’s pantry with under-cabinet lighting
Wine cooler
New lighting and plumbing fixtures
Gray, subway tile backsplash
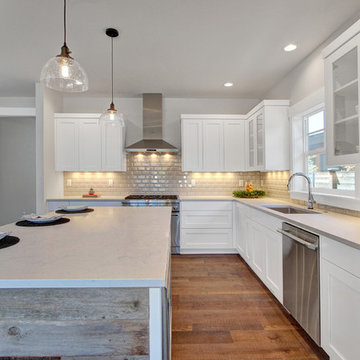
Matt Garner
ポートランドにある高級な中くらいなトラディショナルスタイルのおしゃれなキッチン (ドロップインシンク、シェーカースタイル扉のキャビネット、白いキャビネット、クオーツストーンカウンター、白いキッチンパネル、サブウェイタイルのキッチンパネル、シルバーの調理設備、無垢フローリング、茶色い床) の写真
ポートランドにある高級な中くらいなトラディショナルスタイルのおしゃれなキッチン (ドロップインシンク、シェーカースタイル扉のキャビネット、白いキャビネット、クオーツストーンカウンター、白いキッチンパネル、サブウェイタイルのキッチンパネル、シルバーの調理設備、無垢フローリング、茶色い床) の写真
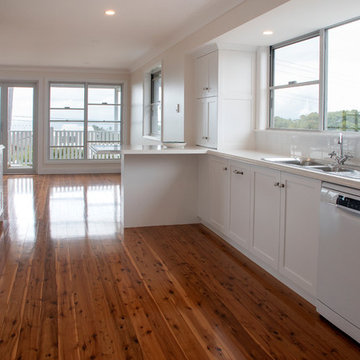
This client knew what they wanted for their kitchen layout and style, we simply assisted them to navigate through the available options and finishes to create the kitchen design to suit their renovation budget.
The result is a bright and airy kitchen in Shaker style cabinetry that complements the rest of the home. Features include an informal dining bench and clever pull-out storage to make the most of those difficult corner cabinets.
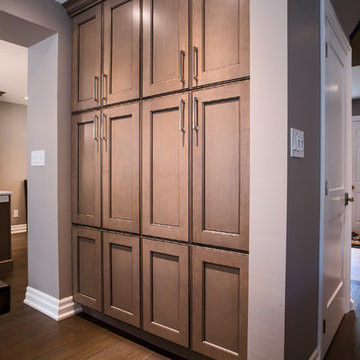
This stunning kitchen transforms this main floor living space. A wall-to-wall custom pantry serves up endless storage for this family.
Photo Credit: Jim Craigmyle Photography
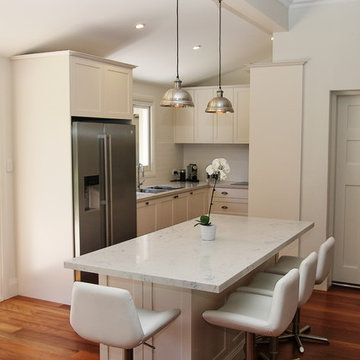
Brian & Brett Patterson
シドニーにあるラグジュアリーな中くらいなトラディショナルスタイルのおしゃれなキッチン (ドロップインシンク、シェーカースタイル扉のキャビネット、白いキャビネット、クオーツストーンカウンター、白いキッチンパネル、シルバーの調理設備、無垢フローリング、サブウェイタイルのキッチンパネル) の写真
シドニーにあるラグジュアリーな中くらいなトラディショナルスタイルのおしゃれなキッチン (ドロップインシンク、シェーカースタイル扉のキャビネット、白いキャビネット、クオーツストーンカウンター、白いキッチンパネル、シルバーの調理設備、無垢フローリング、サブウェイタイルのキッチンパネル) の写真
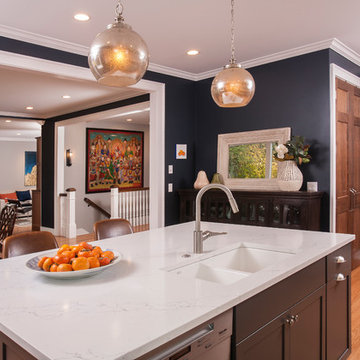
View from Kitchen to Dining Room showing open flow.
シアトルにある高級な中くらいなトラディショナルスタイルのおしゃれなキッチン (ドロップインシンク、フラットパネル扉のキャビネット、白いキャビネット、クオーツストーンカウンター、白いキッチンパネル、サブウェイタイルのキッチンパネル、シルバーの調理設備、無垢フローリング、黄色いキッチンカウンター) の写真
シアトルにある高級な中くらいなトラディショナルスタイルのおしゃれなキッチン (ドロップインシンク、フラットパネル扉のキャビネット、白いキャビネット、クオーツストーンカウンター、白いキッチンパネル、サブウェイタイルのキッチンパネル、シルバーの調理設備、無垢フローリング、黄色いキッチンカウンター) の写真
トラディショナルスタイルのキッチン (サブウェイタイルのキッチンパネル、クオーツストーンカウンター、無垢フローリング、ドロップインシンク) の写真
1