オレンジのキッチン (サブウェイタイルのキッチンパネル、テラコッタタイルの床、クッションフロア) の写真
絞り込み:
資材コスト
並び替え:今日の人気順
写真 1〜20 枚目(全 38 枚)
1/5
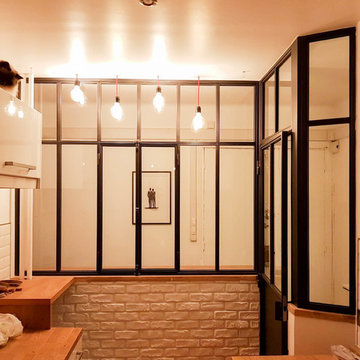
パリにあるお手頃価格の小さなコンテンポラリースタイルのおしゃれなキッチン (一体型シンク、フラットパネル扉のキャビネット、白いキャビネット、木材カウンター、白いキッチンパネル、サブウェイタイルのキッチンパネル、パネルと同色の調理設備、テラコッタタイルの床、アイランドなし、赤い床、茶色いキッチンカウンター) の写真
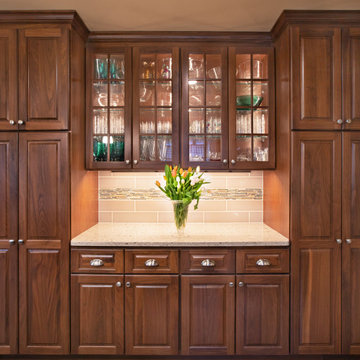
Kitchen remodel
他の地域にある高級な中くらいなトラディショナルスタイルのおしゃれなキッチン (アンダーカウンターシンク、レイズドパネル扉のキャビネット、クオーツストーンカウンター、ベージュキッチンパネル、サブウェイタイルのキッチンパネル、シルバーの調理設備、クッションフロア、茶色い床、ベージュのキッチンカウンター、濃色木目調キャビネット) の写真
他の地域にある高級な中くらいなトラディショナルスタイルのおしゃれなキッチン (アンダーカウンターシンク、レイズドパネル扉のキャビネット、クオーツストーンカウンター、ベージュキッチンパネル、サブウェイタイルのキッチンパネル、シルバーの調理設備、クッションフロア、茶色い床、ベージュのキッチンカウンター、濃色木目調キャビネット) の写真
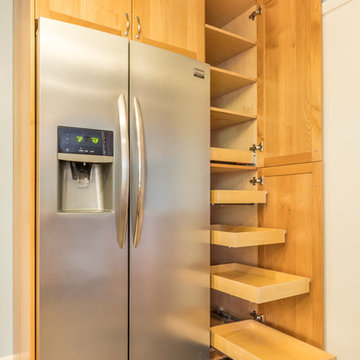
他の地域にある中くらいなトランジショナルスタイルのおしゃれなキッチン (アンダーカウンターシンク、シェーカースタイル扉のキャビネット、グレーのキャビネット、クオーツストーンカウンター、グレーのキッチンパネル、サブウェイタイルのキッチンパネル、シルバーの調理設備、クッションフロア、アイランドなし、茶色い床、白いキッチンカウンター) の写真
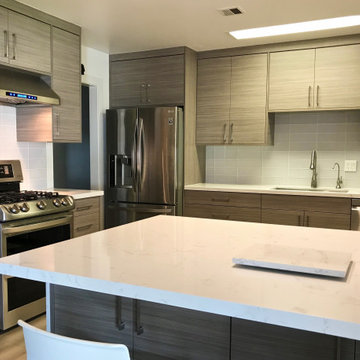
オレンジカウンティにあるお手頃価格のモダンスタイルのおしゃれなアイランドキッチン (フラットパネル扉のキャビネット、中間色木目調キャビネット、クオーツストーンカウンター、サブウェイタイルのキッチンパネル、シルバーの調理設備、クッションフロア、ベージュの床、白いキッチンカウンター) の写真
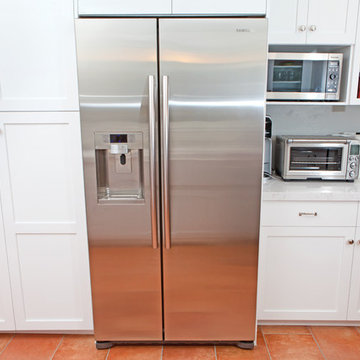
The tall wall cabinets and the exposed shelving create variation and nicely frame the stainless steel refrigerator.
サンフランシスコにある中くらいなトラディショナルスタイルのおしゃれなキッチン (エプロンフロントシンク、シェーカースタイル扉のキャビネット、白いキャビネット、クオーツストーンカウンター、白いキッチンパネル、サブウェイタイルのキッチンパネル、シルバーの調理設備、テラコッタタイルの床、アイランドなし) の写真
サンフランシスコにある中くらいなトラディショナルスタイルのおしゃれなキッチン (エプロンフロントシンク、シェーカースタイル扉のキャビネット、白いキャビネット、クオーツストーンカウンター、白いキッチンパネル、サブウェイタイルのキッチンパネル、シルバーの調理設備、テラコッタタイルの床、アイランドなし) の写真
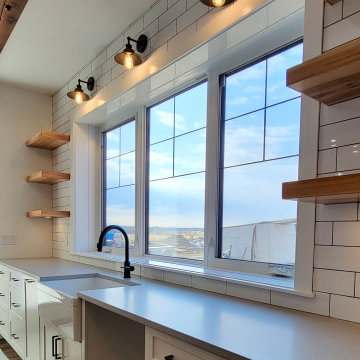
Modern farmhouse kitchen complete with natural wood floating shelves on either side of the massive kitchen window and farmhouse sink. The countertops are kept clean and simple with gray quartz and black drawer and cabinet pulls.
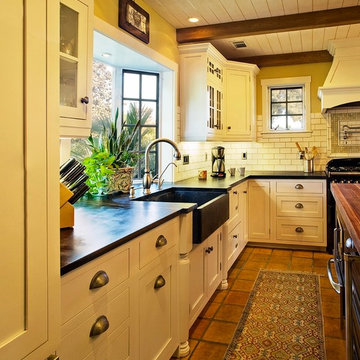
Photo Credit: Alan Boling jr.
Dura Supreme Cabinetry
サンタバーバラにあるお手頃価格の広いトラディショナルスタイルのおしゃれなキッチン (エプロンフロントシンク、落し込みパネル扉のキャビネット、白いキャビネット、人工大理石カウンター、白いキッチンパネル、サブウェイタイルのキッチンパネル、シルバーの調理設備、テラコッタタイルの床) の写真
サンタバーバラにあるお手頃価格の広いトラディショナルスタイルのおしゃれなキッチン (エプロンフロントシンク、落し込みパネル扉のキャビネット、白いキャビネット、人工大理石カウンター、白いキッチンパネル、サブウェイタイルのキッチンパネル、シルバーの調理設備、テラコッタタイルの床) の写真
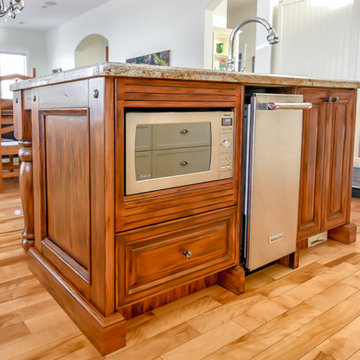
エドモントンにある高級な中くらいなトラディショナルスタイルのおしゃれなキッチン (エプロンフロントシンク、シェーカースタイル扉のキャビネット、白いキャビネット、御影石カウンター、黒いキッチンパネル、サブウェイタイルのキッチンパネル、シルバーの調理設備、クッションフロア) の写真
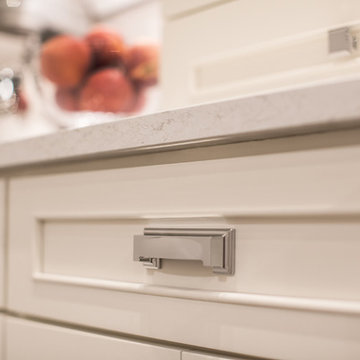
This white-on-white kitchen design has a transitional style and incorporates beautiful clean lines. It features a Personal Paint Match finish on the Kitchen Island matched to Sherwin-Williams "Threshold Taupe" SW7501 and a mix of light tan paint and vibrant orange décor. These colors really pop out on the “white canvas” of this design. The designer chose a beautiful combination of white Dura Supreme cabinetry (in "Classic White" paint), white subway tile backsplash, white countertops, white trim, and a white sink. The built-in breakfast nook (L-shaped banquette bench seating) attached to the kitchen island was the perfect choice to give this kitchen seating for entertaining and a kitchen island that will still have free counter space while the homeowner entertains.
Design by Studio M Kitchen & Bath, Plymouth, Minnesota.
Request a FREE Dura Supreme Brochure Packet:
https://www.durasupreme.com/request-brochures/
Find a Dura Supreme Showroom near you today:
https://www.durasupreme.com/request-brochures
Want to become a Dura Supreme Dealer? Go to:
https://www.durasupreme.com/become-a-cabinet-dealer-request-form/
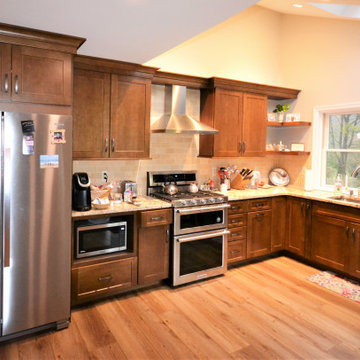
Major 1st floor renovation in West Chester PA. The clients wanted a more open floor plan. The original home had a small kitchen closed off by walls to the dining room and family room. We started by removing those walls and completely redesigning the kitchen layout. Echelon cabinetry in the Ardmore door style in Nutmeg finish were chosen to give the new kitchen a warm timeless feel. All the flooring was replaced with beautiful and durable vinyl floating floor by Cortec In Arvon Oak; with the wide planks and textured finish these floors look just like wood without any of the concerns over maintenance and wearing. To add some interest to the ceilings a tray ceiling was added in the dining area. Granite countertops and a simple tile backsplash complete the new look. In all; a total transformation of this home.
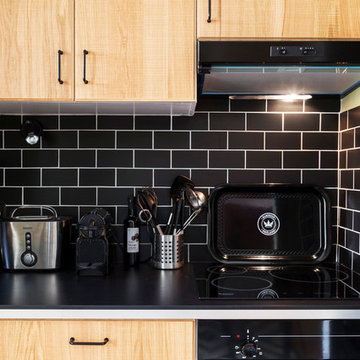
Carole Sertillanges
パリにあるお手頃価格の小さなコンテンポラリースタイルのおしゃれなキッチン (シングルシンク、インセット扉のキャビネット、淡色木目調キャビネット、ラミネートカウンター、黒いキッチンパネル、サブウェイタイルのキッチンパネル、黒い調理設備、テラコッタタイルの床、アイランドなし) の写真
パリにあるお手頃価格の小さなコンテンポラリースタイルのおしゃれなキッチン (シングルシンク、インセット扉のキャビネット、淡色木目調キャビネット、ラミネートカウンター、黒いキッチンパネル、サブウェイタイルのキッチンパネル、黒い調理設備、テラコッタタイルの床、アイランドなし) の写真
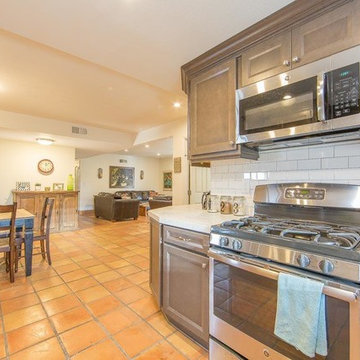
ロサンゼルスにある中くらいなトラディショナルスタイルのおしゃれなキッチン (エプロンフロントシンク、落し込みパネル扉のキャビネット、グレーのキャビネット、大理石カウンター、白いキッチンパネル、サブウェイタイルのキッチンパネル、シルバーの調理設備、テラコッタタイルの床、アイランドなし、オレンジの床) の写真
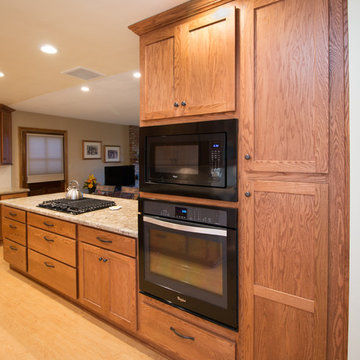
StarMark oak cabinetry with Cambria Nevern quartz countertops with waterfall edge, biscuit subway tile backsplash, vinyl plank flooring, Kohler sink and faucet with Whirlpool appliances.
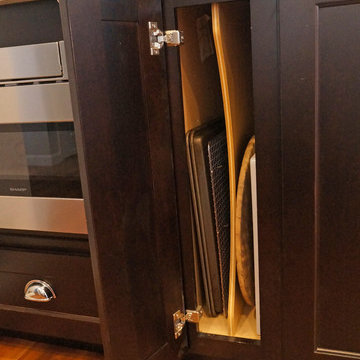
The white Koch kitchen cabinets accented by a dark wood finish island and Richelieu hardware offer a stylish exterior in this transitional kitchen design in Newtown, PA. The customized storage accessories that sit behind the cabinetry is what really sets this kitchen apart. A mixer lift is the perfect addition for a baking aficionado, allowing you to easily store your stand mixer and pull it out to use it without straining your back or trying to find space on your countertop. The kitchen also includes tray dividers, pull out spice storage, and roll out shelves. Glass front upper cabinets frame the kitchen sink that includes a Kohler faucet, and Task Lighting angled powerstrips fit neatly under the edge of the countertop. Bosch appliances feature throughout the kitchen, along with a stainless chimney hood, and a Sharp microwave drawer in the island maximizes available space.
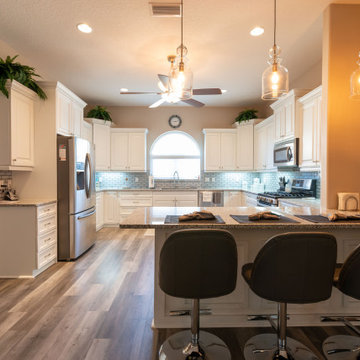
Newly Remodeled Kitchen In Punta Gorda FL with Marsh Cabinets and new Backsplash Tile
他の地域にあるお手頃価格の中くらいなトランジショナルスタイルのおしゃれなキッチン (ダブルシンク、シェーカースタイル扉のキャビネット、白いキャビネット、御影石カウンター、白いキッチンパネル、サブウェイタイルのキッチンパネル、シルバーの調理設備、クッションフロア、アイランドなし、茶色い床、マルチカラーのキッチンカウンター) の写真
他の地域にあるお手頃価格の中くらいなトランジショナルスタイルのおしゃれなキッチン (ダブルシンク、シェーカースタイル扉のキャビネット、白いキャビネット、御影石カウンター、白いキッチンパネル、サブウェイタイルのキッチンパネル、シルバーの調理設備、クッションフロア、アイランドなし、茶色い床、マルチカラーのキッチンカウンター) の写真
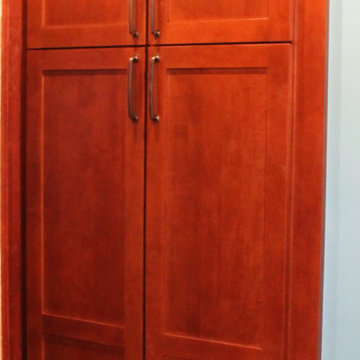
In this historic home, the stain of the cabinets was selected to match the original stain used in the home. We blended modern and traditional elements while still keeping the original charm
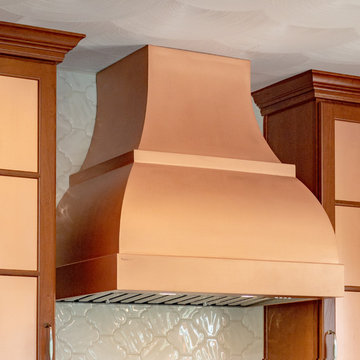
A remodel of an existing kitchen with a traditional feel with some transitional elements. The goal was to create a more relaxed and open feel and to make the island more accessible by moving the range to the outer wall.
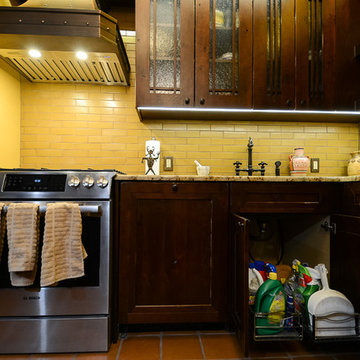
ニューヨークにある高級な中くらいなサンタフェスタイルのおしゃれなキッチン (アンダーカウンターシンク、落し込みパネル扉のキャビネット、濃色木目調キャビネット、珪岩カウンター、黄色いキッチンパネル、サブウェイタイルのキッチンパネル、シルバーの調理設備、テラコッタタイルの床、オレンジの床、マルチカラーのキッチンカウンター) の写真
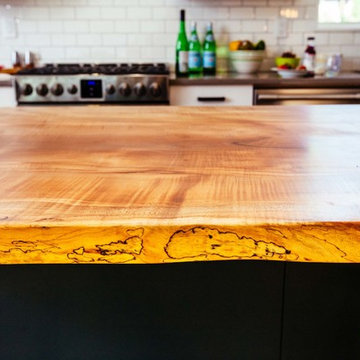
Big leaf maple edge detail.
Split Level 1970 home of a young and active family of four. The main public spaces in this home were remodeled to create a fresh, clean look.
The Jack + Mare demo'd the kitchen and dining room down to studs and removed the wall between the kitchen/dining and living room to create an open concept space with a clean and fresh new kitchen and dining with ample storage. Now the family can all be together and enjoy one another's company even if mom or dad is busy in the kitchen prepping the next meal.
The custom white cabinets and the blue accent island (and walls) really give a nice clean and fun feel to the space. The island has a gorgeous local solid slab of wood on top. A local artisan salvaged and milled up the big leaf maple for this project. In fact, the tree was from the University of Portland's campus located right where the client once rode the bus to school when she was a child. So it's an extra special custom piece! (fun fact: there is a bullet lodged in the wood that is visible...we estimate it was shot into the tree 30-35 years ago!)
The 'public' spaces were given a brand new waterproof luxury vinyl wide plank tile. With 2 young daughters, a large golden retriever and elderly cat, the durable floor was a must.
project scope at quick glance:
- demo'd and rebuild kitchen and dining room.
- removed wall separating kitchen/dining and living room
- removed carpet and installed new flooring in public spaces
- removed stair carpet and gave fresh black and white paint
- painted all public spaces
- new hallway doorknob harware
- all new LED lighting (kitchen, dining, living room and hallway)
Jason Quigley Photography
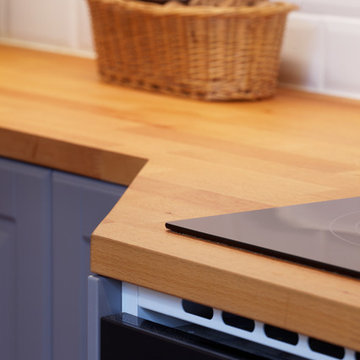
Détail sur la découpe du plan de travail en hêtre massif (lamellé-collé).
© Hugo Hébrard photographe d'architecture - www.hugohebrard.com
パリにあるお手頃価格のコンテンポラリースタイルのおしゃれなキッチン (エプロンフロントシンク、フラットパネル扉のキャビネット、グレーのキャビネット、木材カウンター、白いキッチンパネル、サブウェイタイルのキッチンパネル、パネルと同色の調理設備、テラコッタタイルの床、アイランドなし) の写真
パリにあるお手頃価格のコンテンポラリースタイルのおしゃれなキッチン (エプロンフロントシンク、フラットパネル扉のキャビネット、グレーのキャビネット、木材カウンター、白いキッチンパネル、サブウェイタイルのキッチンパネル、パネルと同色の調理設備、テラコッタタイルの床、アイランドなし) の写真
オレンジのキッチン (サブウェイタイルのキッチンパネル、テラコッタタイルの床、クッションフロア) の写真
1