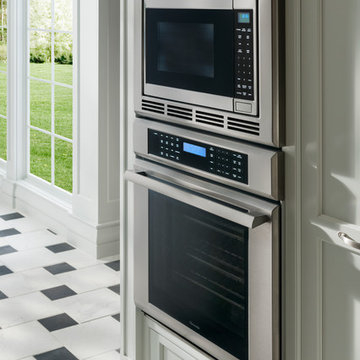緑色のコの字型キッチン (サブウェイタイルのキッチンパネル、クオーツストーンカウンター) の写真
絞り込み:
資材コスト
並び替え:今日の人気順
写真 1〜20 枚目(全 72 枚)
1/5

LOWELL CUSTOM HOMES, Lake Geneva, WI., - We say “oui” to French Country style in a home reminiscent of a French Country Chateau. The interior maintains its light airy feel with highly crafted details and a lovely kitchen designed with Plato Woodwork, Inc. cabinetry designed by Geneva Cabinet Company.
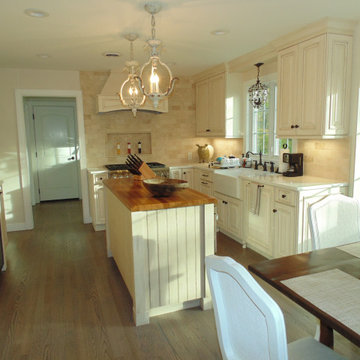
Kitchen Remodel
他の地域にある高級な広いカントリー風のおしゃれなキッチン (エプロンフロントシンク、レイズドパネル扉のキャビネット、白いキャビネット、クオーツストーンカウンター、ベージュキッチンパネル、サブウェイタイルのキッチンパネル、シルバーの調理設備、淡色無垢フローリング、茶色い床、ベージュのキッチンカウンター) の写真
他の地域にある高級な広いカントリー風のおしゃれなキッチン (エプロンフロントシンク、レイズドパネル扉のキャビネット、白いキャビネット、クオーツストーンカウンター、ベージュキッチンパネル、サブウェイタイルのキッチンパネル、シルバーの調理設備、淡色無垢フローリング、茶色い床、ベージュのキッチンカウンター) の写真
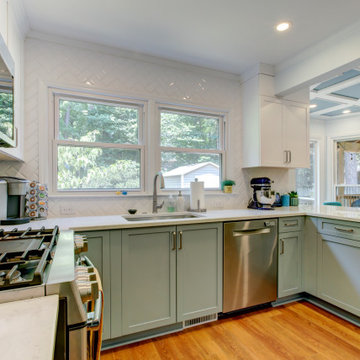
ローリーにある小さなビーチスタイルのおしゃれなコの字型キッチン (アンダーカウンターシンク、クオーツストーンカウンター、白いキッチンパネル、サブウェイタイルのキッチンパネル、シルバーの調理設備、無垢フローリング、白いキッチンカウンター) の写真

When these homeowners first approached me to help them update their kitchen, the first thing that came to mind was to open it up. The house was over 70 years old and the kitchen was a small boxed in area, that did not connect well to the large addition on the back of the house. Removing the former exterior, load bearinig, wall opened the space up dramatically. Then, I relocated the sink to the new peninsula and the range to the outside wall. New windows were added to flank the range. The homeowner is an architect and designed the stunning hood that is truly the focal point of the room. The shiplap island is a complex work that hides 3 drawers and spice storage. The original slate floors have radiant heat under them and needed to remain. The new greige cabinet color, with the accent of the dark grayish green on the custom furnuture piece and hutch, truly compiment the floor tones. Added features such as the wood beam that hides the support over the peninsula and doorway helped warm up the space. There is also a feature wall of stained shiplap that ties in the wood beam and ship lap details on the island.

This 1930s home in the hills of Belle Haven had a kitchen that was compartmentalized from the rest of the first floor. Entering required walking through the dining room. Space at the right side of the kitchen near the back door was not being used.
Relocating the kitchen's sink, dishwasher and range to the right and rear sides of the home not only opened up the kitchen to be more functional, but also allowed for better circulation. The foyer now connects to the kitchen, and the back door is now in line with the entrance. Elegant, double French doors that open out to the screen porch replaced a small door from the screen porch that opened in. (A corner cabinet with wine bar fits nicely in a corner that was once blocked by the range.) The entrance from the dining room to the kitchen was widened to double its size. In addition, a wrap around counter allows more natural light from the rear of the house into the dining room. Cotton white cabinets from Crystal Cabinet Works and a CaesarStone Noble Grey countertop make this handsome kitchen shine.
Photography: Greg Hadley
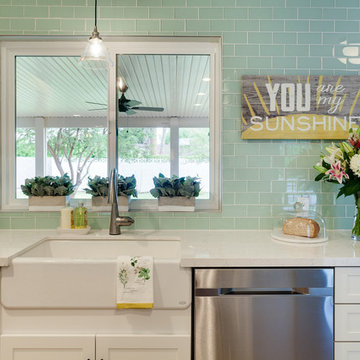
フェニックスにある中くらいなビーチスタイルのおしゃれなキッチン (エプロンフロントシンク、シェーカースタイル扉のキャビネット、白いキャビネット、クオーツストーンカウンター、緑のキッチンパネル、サブウェイタイルのキッチンパネル、シルバーの調理設備、無垢フローリング) の写真

GENEVA CABINET COMPANY, LLC., Lake Geneva, WI., -We say “oui” to French Country style in a home reminiscent of a French Country Chateau. The flawless kitchen features Plato Woodwork Premier Custom Cabinetry with a Dove White Newport style door and Walnut island. Difiniti Quartz countertops present in Viarreggio with hardware in a warm gold patina finish.
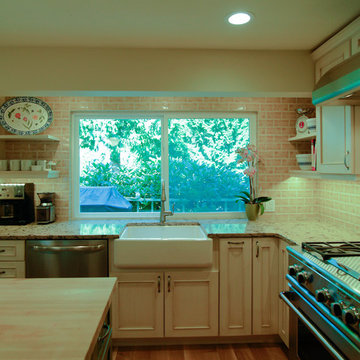
A beautiful glazed crackle tile, taken from the countertop to the ceiling and farm house sink add to the rustic look of this country kitchen.
シアトルにある中くらいなトラディショナルスタイルのおしゃれなキッチン (エプロンフロントシンク、落し込みパネル扉のキャビネット、ベージュのキャビネット、クオーツストーンカウンター、ベージュキッチンパネル、サブウェイタイルのキッチンパネル、シルバーの調理設備、無垢フローリング、ベージュの床、ベージュのキッチンカウンター) の写真
シアトルにある中くらいなトラディショナルスタイルのおしゃれなキッチン (エプロンフロントシンク、落し込みパネル扉のキャビネット、ベージュのキャビネット、クオーツストーンカウンター、ベージュキッチンパネル、サブウェイタイルのキッチンパネル、シルバーの調理設備、無垢フローリング、ベージュの床、ベージュのキッチンカウンター) の写真
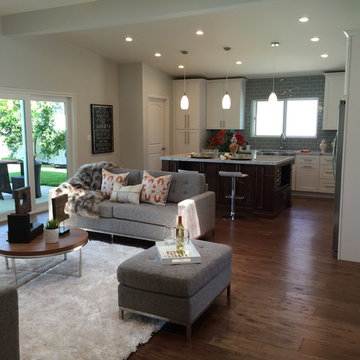
We completely remodeled the great room. Tore down a wall between the kitchen & living area to create an open concept. Recessed lighting, Pendant lights, Engineered hardwood flooring, Custom kitchen island, added more windows and glass doors, custom cabinets, custom kitchen island,grey subway tile backsplash all the way to the ceiling, farmhouse sink, new appliances and painting.
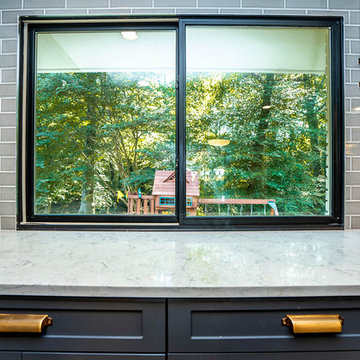
アトランタにあるお手頃価格の中くらいなミッドセンチュリースタイルのおしゃれなキッチン (シングルシンク、シェーカースタイル扉のキャビネット、青いキャビネット、クオーツストーンカウンター、グレーのキッチンパネル、サブウェイタイルのキッチンパネル、シルバーの調理設備、無垢フローリング、茶色い床、白いキッチンカウンター) の写真
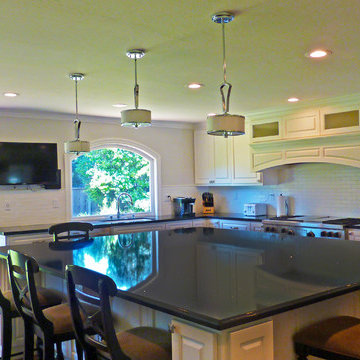
サンフランシスコにある広いおしゃれなキッチン (アンダーカウンターシンク、クオーツストーンカウンター、白いキッチンパネル、サブウェイタイルのキッチンパネル、シルバーの調理設備、無垢フローリング、レイズドパネル扉のキャビネット、白いキャビネット) の写真
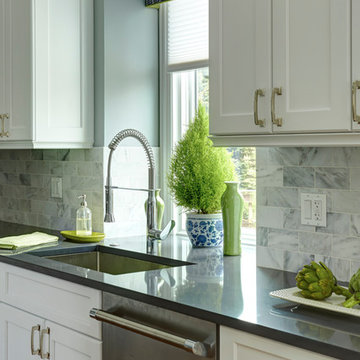
シカゴにある高級な中くらいなトランジショナルスタイルのおしゃれなキッチン (アンダーカウンターシンク、シェーカースタイル扉のキャビネット、白いキャビネット、クオーツストーンカウンター、マルチカラーのキッチンパネル、サブウェイタイルのキッチンパネル、シルバーの調理設備、濃色無垢フローリング、茶色い床) の写真
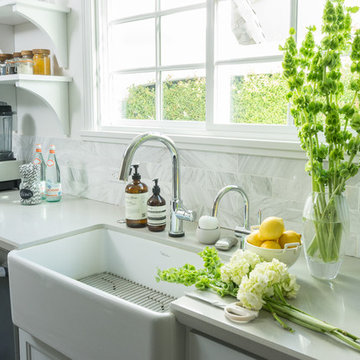
Mario Peixoto
ロサンゼルスにある高級な中くらいなトラディショナルスタイルのおしゃれなキッチン (エプロンフロントシンク、落し込みパネル扉のキャビネット、白いキャビネット、クオーツストーンカウンター、グレーのキッチンパネル、サブウェイタイルのキッチンパネル、シルバーの調理設備、濃色無垢フローリング) の写真
ロサンゼルスにある高級な中くらいなトラディショナルスタイルのおしゃれなキッチン (エプロンフロントシンク、落し込みパネル扉のキャビネット、白いキャビネット、クオーツストーンカウンター、グレーのキッチンパネル、サブウェイタイルのキッチンパネル、シルバーの調理設備、濃色無垢フローリング) の写真
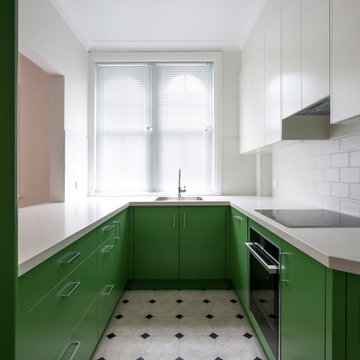
シドニーにあるお手頃価格の小さなコンテンポラリースタイルのおしゃれなキッチン (ドロップインシンク、フラットパネル扉のキャビネット、緑のキャビネット、クオーツストーンカウンター、白いキッチンパネル、サブウェイタイルのキッチンパネル、シルバーの調理設備、クッションフロア、アイランドなし、グレーの床、白いキッチンカウンター) の写真
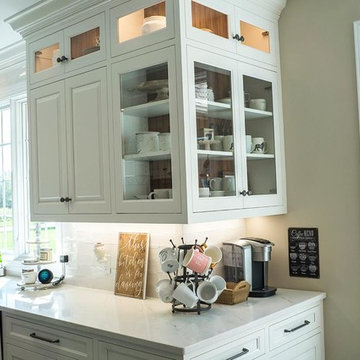
他の地域にある高級な広いトランジショナルスタイルのおしゃれなキッチン (エプロンフロントシンク、レイズドパネル扉のキャビネット、白いキャビネット、クオーツストーンカウンター、白いキッチンパネル、サブウェイタイルのキッチンパネル、トラバーチンの床、ベージュの床、白いキッチンカウンター) の写真
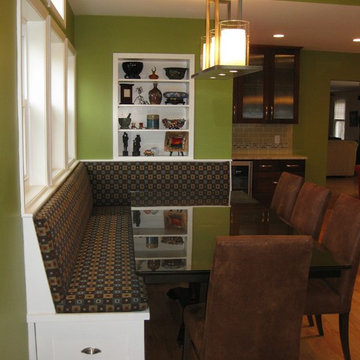
ボストンにあるコンテンポラリースタイルのおしゃれなキッチン (シェーカースタイル扉のキャビネット、アンダーカウンターシンク、濃色木目調キャビネット、クオーツストーンカウンター、ベージュキッチンパネル、サブウェイタイルのキッチンパネル、シルバーの調理設備、無垢フローリング、ベージュのキッチンカウンター) の写真
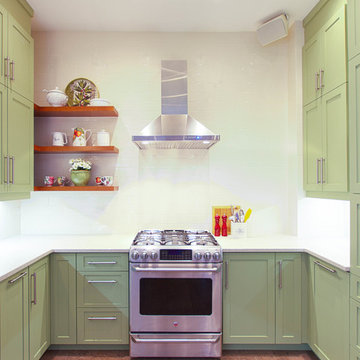
Rénovation de cuisine dans une maison victorienne.
Photos: Dominique Pagé
モントリオールにある高級な広いトランジショナルスタイルのおしゃれなキッチン (アンダーカウンターシンク、シェーカースタイル扉のキャビネット、クオーツストーンカウンター、白いキッチンパネル、サブウェイタイルのキッチンパネル、シルバーの調理設備、セラミックタイルの床、アイランドなし) の写真
モントリオールにある高級な広いトランジショナルスタイルのおしゃれなキッチン (アンダーカウンターシンク、シェーカースタイル扉のキャビネット、クオーツストーンカウンター、白いキッチンパネル、サブウェイタイルのキッチンパネル、シルバーの調理設備、セラミックタイルの床、アイランドなし) の写真
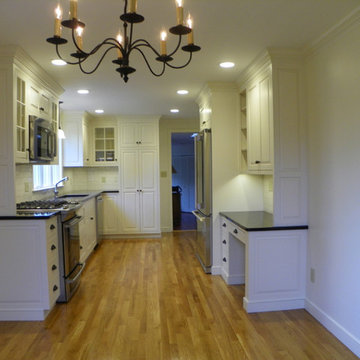
The goal here was to achieve an overall new look; a sleeker transitional style kitchen remodel with a better flow throughout the kitchen and dining room. Adding more lighting, interior storage, a desk area and custom seating area with built-in wine cubby and glass cabinetry to showcase wine glasses were on the top of this clients’ list.
Replacing the existing vinyl floor with new hardwood flooring was a good choice to combine both rooms and also to provide a warm and spacious feel to an otherwise narrow space.
The homeowners came across a dark marble countertop in a trade magazine but were concerned about the maintenance necessary to care for scratches and stains. We recommended Silestone’s ‘Doradus’, a new Quartz color which looks and feels like real marble, without the fuss of sealing the countertop every 6 months. The double-equal stainless steel sink with grids were stunning in contrast to the darker quartz material and the Jado single-handled stainless steel faucet was exactly the look and quality the client wanted.
Along with new Electrolux stainless steel appliances, we provided custom ‘linen white’ inset cabinetry to accommodate a pantry cabinet with pull out trays, a pull-out trash receptacle, deep drawers including a bread drawer, a Lazy Susan, and a few mullion doors with glass to showcase some colorful dishware. LED dimmable lighting was furnished and installed over all countertop work areas, casting a beautiful rich glow on the linen white porcelain subway tile as well as onto the countertop below. Recessed LED dimmable Lighting was also installed on the ceiling to ensure plenty of lighting whenever needed.
Our clients are thrilled with their new kitchen as it provides a much better flow as well as an appealing sleeker ‘linen white’ classic look compared to the darker wood-toned outdated kitchen they once had.
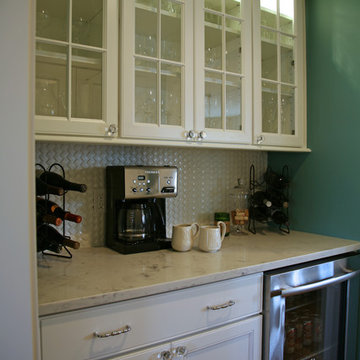
Geneva Cabinet Company kitchen design with Medallion Silverline Cabinetry. Door style is Carlisle in White Icing finish. Beverage station, coffee station, with display mullion glass cabinet doors, under counter refrigerator.
緑色のコの字型キッチン (サブウェイタイルのキッチンパネル、クオーツストーンカウンター) の写真
1
