小さなベージュの、グレーのキッチン (サブウェイタイルのキッチンパネル、ラミネートの床) の写真
並び替え:今日の人気順
写真 1〜20 枚目(全 82 枚)
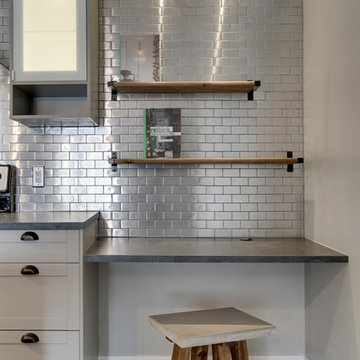
Computer Desk Area
Kerri Ann Thomas
Brianne Ipolitto
カルガリーにあるお手頃価格の小さなカントリー風のおしゃれなキッチン (ダブルシンク、シェーカースタイル扉のキャビネット、グレーのキャビネット、ラミネートカウンター、メタリックのキッチンパネル、サブウェイタイルのキッチンパネル、シルバーの調理設備、ラミネートの床、マルチカラーの床) の写真
カルガリーにあるお手頃価格の小さなカントリー風のおしゃれなキッチン (ダブルシンク、シェーカースタイル扉のキャビネット、グレーのキャビネット、ラミネートカウンター、メタリックのキッチンパネル、サブウェイタイルのキッチンパネル、シルバーの調理設備、ラミネートの床、マルチカラーの床) の写真

ナッシュビルにある高級な小さなカントリー風のおしゃれなダイニングキッチン (エプロンフロントシンク、シェーカースタイル扉のキャビネット、白いキャビネット、御影石カウンター、白いキッチンパネル、サブウェイタイルのキッチンパネル、シルバーの調理設備、ラミネートの床、茶色い床、マルチカラーのキッチンカウンター、グレーとブラウン) の写真

ボストンにある低価格の小さなトランジショナルスタイルのおしゃれなキッチン (アンダーカウンターシンク、シェーカースタイル扉のキャビネット、白いキャビネット、クオーツストーンカウンター、グレーのキッチンパネル、サブウェイタイルのキッチンパネル、黒い調理設備、ラミネートの床、茶色い床、マルチカラーのキッチンカウンター) の写真
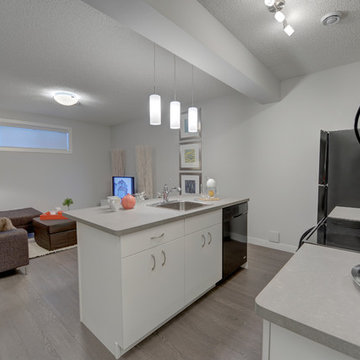
エドモントンにある小さなトランジショナルスタイルのおしゃれなキッチン (ドロップインシンク、フラットパネル扉のキャビネット、白いキャビネット、ラミネートカウンター、白いキッチンパネル、サブウェイタイルのキッチンパネル、黒い調理設備、ラミネートの床) の写真
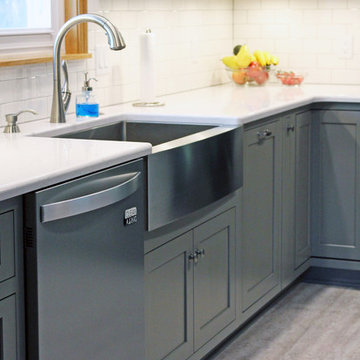
We made sure we made the homeowners lives easier by putting the trash on the right of the sink and the dishwasher on the left. This way, the homeowners can quickly scrap, rinse, and load the dishes into the dishwasher.
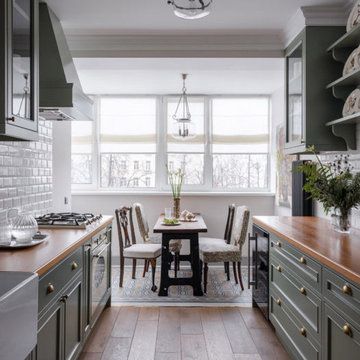
Дизайн проекта - студия Enjoy Home, стиль - Дарья Соболева, фото - Михаил Лоскутов.
モスクワにある小さなヴィクトリアン調のおしゃれなキッチン (グレーのキャビネット、白いキッチンパネル、サブウェイタイルのキッチンパネル、ラミネートの床、茶色い床、茶色いキッチンカウンター) の写真
モスクワにある小さなヴィクトリアン調のおしゃれなキッチン (グレーのキャビネット、白いキッチンパネル、サブウェイタイルのキッチンパネル、ラミネートの床、茶色い床、茶色いキッチンカウンター) の写真
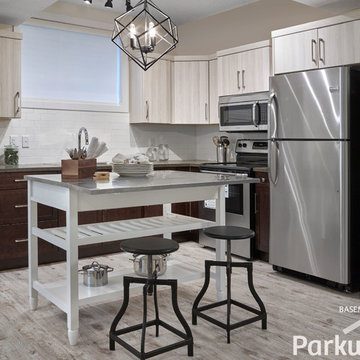
エドモントンにある小さなエクレクティックスタイルのおしゃれなキッチン (ダブルシンク、フラットパネル扉のキャビネット、茶色いキャビネット、ラミネートカウンター、白いキッチンパネル、サブウェイタイルのキッチンパネル、シルバーの調理設備、ラミネートの床) の写真
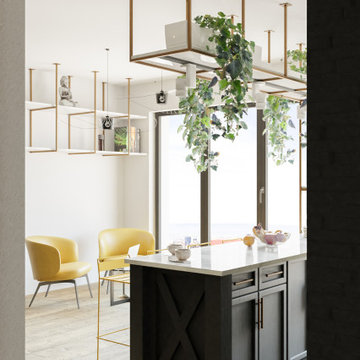
他の地域にあるお手頃価格の小さなコンテンポラリースタイルのおしゃれなキッチン (エプロンフロントシンク、クオーツストーンカウンター、黄色いキッチンパネル、サブウェイタイルのキッチンパネル、パネルと同色の調理設備、ラミネートの床、茶色い床、白いキッチンカウンター) の写真

Stephanie Russo Photography
フェニックスにある高級な小さなカントリー風のおしゃれなコの字型キッチン (エプロンフロントシンク、シェーカースタイル扉のキャビネット、白いキャビネット、木材カウンター、シルバーの調理設備、ラミネートの床、グレーの床、白いキッチンパネル、サブウェイタイルのキッチンパネル、茶色いキッチンカウンター) の写真
フェニックスにある高級な小さなカントリー風のおしゃれなコの字型キッチン (エプロンフロントシンク、シェーカースタイル扉のキャビネット、白いキャビネット、木材カウンター、シルバーの調理設備、ラミネートの床、グレーの床、白いキッチンパネル、サブウェイタイルのキッチンパネル、茶色いキッチンカウンター) の写真

サンクトペテルブルクにある低価格の小さな北欧スタイルのおしゃれなキッチン (アンダーカウンターシンク、レイズドパネル扉のキャビネット、ターコイズのキャビネット、木材カウンター、白いキッチンパネル、サブウェイタイルのキッチンパネル、白い調理設備、ラミネートの床、アイランドなし、ベージュの床、ベージュのキッチンカウンター) の写真
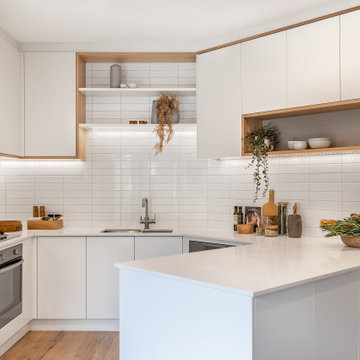
A light and bright minimalist design featuring two-pack painted cabinetry to match the clients freshly painted walls, subway tile stack-style, and feature timber components bring warmth into the space. 20mm Caesarstone 'Ocean Foam' benchtops in a polished finish help to reflect overhead light. A small kitchen packed with functionality.
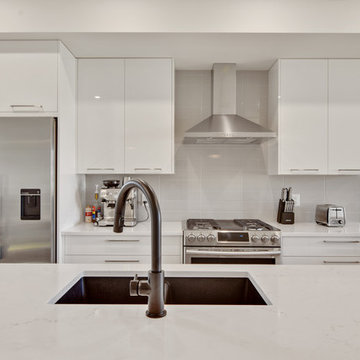
他の地域にあるお手頃価格の小さなモダンスタイルのおしゃれなキッチン (アンダーカウンターシンク、フラットパネル扉のキャビネット、白いキャビネット、人工大理石カウンター、白いキッチンパネル、サブウェイタイルのキッチンパネル、シルバーの調理設備、ラミネートの床、茶色い床、白いキッチンカウンター) の写真
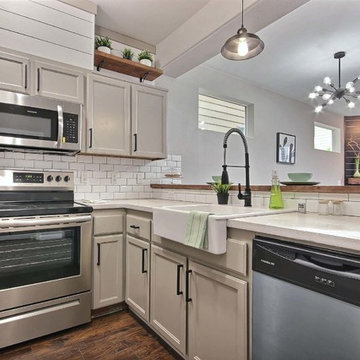
Concrete counter tops, white subway tile backsplash, latte colored cabinets with black hardware. Farmhouse sink with black faucet.
シアトルにあるお手頃価格の小さなエクレクティックスタイルのおしゃれなコの字型キッチン (エプロンフロントシンク、ベージュのキャビネット、コンクリートカウンター、白いキッチンパネル、サブウェイタイルのキッチンパネル、ラミネートの床、茶色い床) の写真
シアトルにあるお手頃価格の小さなエクレクティックスタイルのおしゃれなコの字型キッチン (エプロンフロントシンク、ベージュのキャビネット、コンクリートカウンター、白いキッチンパネル、サブウェイタイルのキッチンパネル、ラミネートの床、茶色い床) の写真
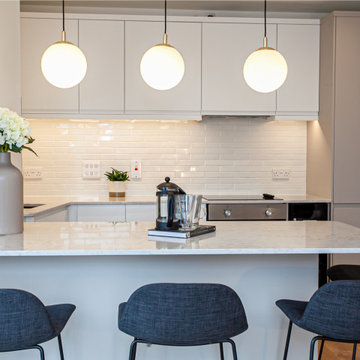
This flat underwent a major renovation with the aim of increasing the rental margin, all accomplished within a strict budget. Simple yet stylish cabinets in neutral colors were installed to appeal to a wide range of tenants and enhance the unit's marketability. Additionally, a practical breakfast bar was added not only to maximize space but also to cleverly separate the kitchen from the lounge area, improving the overall flow and functionality of the living space.
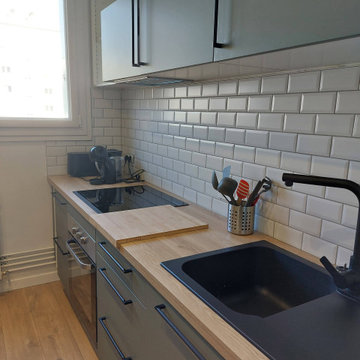
レンヌにあるお手頃価格の小さなモダンスタイルのおしゃれなキッチン (緑のキャビネット、ラミネートカウンター、白いキッチンパネル、サブウェイタイルのキッチンパネル、ラミネートの床) の写真
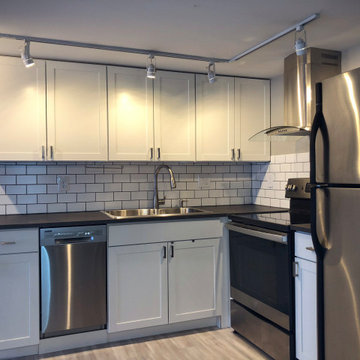
This economical new kitchen was built for less than $10K, including all new plumbing, wiring, finishes and appliances. The open L-shape works well in a small living/dining/kitchen area. A simple gray and white color palette unifies the design. Everything is off-the-shelf and planned for optimal efficiency in an 8 ft by 8 ft corner area. Matt finish white subway tiles with dark gray 1/8" grout joints add a simple but elegant surface that visually ties together the various components.
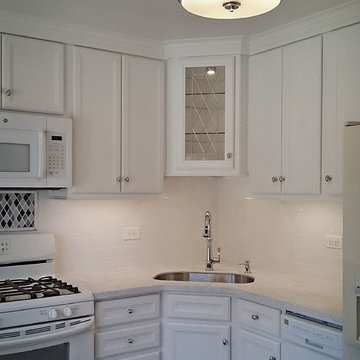
photos by Kyle Oliver
シカゴにある小さなコンテンポラリースタイルのおしゃれなキッチン (アンダーカウンターシンク、落し込みパネル扉のキャビネット、白いキャビネット、ラミネートカウンター、白いキッチンパネル、サブウェイタイルのキッチンパネル、白い調理設備、ラミネートの床、アイランドなし) の写真
シカゴにある小さなコンテンポラリースタイルのおしゃれなキッチン (アンダーカウンターシンク、落し込みパネル扉のキャビネット、白いキャビネット、ラミネートカウンター、白いキッチンパネル、サブウェイタイルのキッチンパネル、白い調理設備、ラミネートの床、アイランドなし) の写真
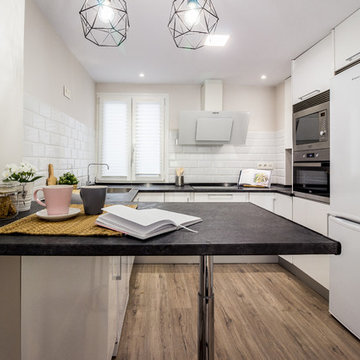
Fotografía , diseño de proyecto y estilismo : Elvira Rubio Fityourhouse
他の地域にあるお手頃価格の小さなコンテンポラリースタイルのおしゃれなキッチン (ドロップインシンク、フラットパネル扉のキャビネット、白いキャビネット、ラミネートカウンター、ラミネートの床、黒いキッチンカウンター、白いキッチンパネル、サブウェイタイルのキッチンパネル、白い調理設備、茶色い床) の写真
他の地域にあるお手頃価格の小さなコンテンポラリースタイルのおしゃれなキッチン (ドロップインシンク、フラットパネル扉のキャビネット、白いキャビネット、ラミネートカウンター、ラミネートの床、黒いキッチンカウンター、白いキッチンパネル、サブウェイタイルのキッチンパネル、白い調理設備、茶色い床) の写真

ロンドンにある小さなカントリー風のおしゃれなキッチン (エプロンフロントシンク、落し込みパネル扉のキャビネット、青いキャビネット、珪岩カウンター、白いキッチンパネル、サブウェイタイルのキッチンパネル、シルバーの調理設備、ラミネートの床、アイランドなし、ベージュの床) の写真
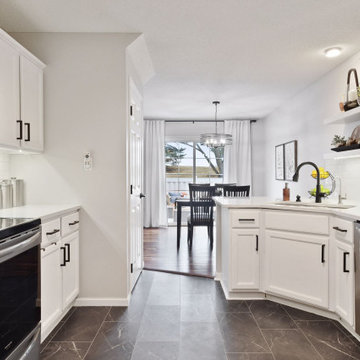
Painted trim and cabinets combined with warm, gray walls and pops of greenery create an updated, transitional style in this 90's townhome.
ミネアポリスにある低価格の小さなトランジショナルスタイルのおしゃれなキッチン (アンダーカウンターシンク、落し込みパネル扉のキャビネット、白いキャビネット、クオーツストーンカウンター、白いキッチンパネル、サブウェイタイルのキッチンパネル、シルバーの調理設備、ラミネートの床、アイランドなし、黒い床、白いキッチンカウンター) の写真
ミネアポリスにある低価格の小さなトランジショナルスタイルのおしゃれなキッチン (アンダーカウンターシンク、落し込みパネル扉のキャビネット、白いキャビネット、クオーツストーンカウンター、白いキッチンパネル、サブウェイタイルのキッチンパネル、シルバーの調理設備、ラミネートの床、アイランドなし、黒い床、白いキッチンカウンター) の写真
小さなベージュの、グレーのキッチン (サブウェイタイルのキッチンパネル、ラミネートの床) の写真
1