ベージュのキッチン (サブウェイタイルのキッチンパネル、シェーカースタイル扉のキャビネット、人工大理石カウンター、シングルシンク) の写真
絞り込み:
資材コスト
並び替え:今日の人気順
写真 1〜20 枚目(全 29 枚)
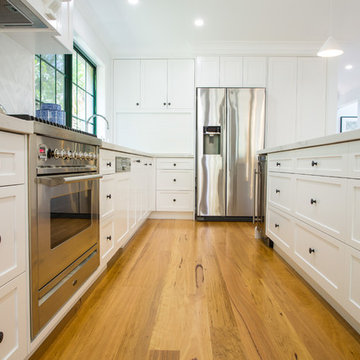
Large open space great for entertaining. Hamptons style Kitchen boast a large wide island bench with Caesarstone Statuario Maximus. Kitchen has both ample bench and storage space, with large pantry and European stainless steel appliances including a wine fridge, large stainless steel sink and tap. White subway tiles laid in a herringbone pattern!
Kitchen
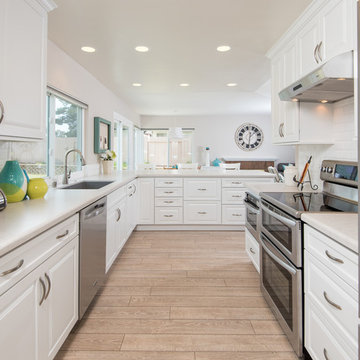
This beautiful kitchen remodel was once a u-shape style kitchen but it was reconfigured and now has a peninsula. The cabinets featured are the Starmark maple wood with the Ridgeville style door and white finish. The Solid countertops have a waterfall edge complimented by the 3x6 bevel subway cotton glossy backsplash. The sink used in this remodel is a Blanco Precis Silgranit Super Single Bowl in metallic gray.
The wet bar was also a feature added in this remodel. The cabinets here are also the Starmark Ridgeville style door in white with under cabinet dimmable LED tape lights. The customer provided the backsplash.
Photography By: Scott Basile
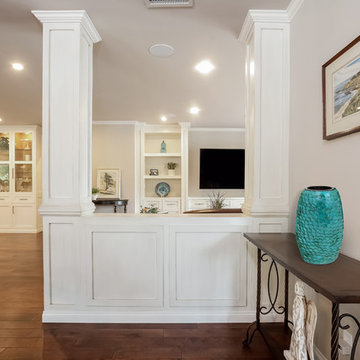
Looking into the family room/kitchen from the dining room where we created a low divider wall with columns to decoratively separate the space. The other side of the divider wall is a bookcase. We created this kitchen/family room from two enclosed spaces and dated spaces. The home has beautiful views but those views were closed off from the kitchen as there were walls in the way. We removed the walls and redesigned the space to open the kitchen up to the family room to make one large great room.
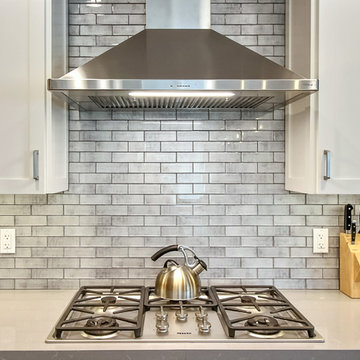
サンフランシスコにある中くらいなモダンスタイルのおしゃれなキッチン (シングルシンク、シェーカースタイル扉のキャビネット、白いキャビネット、人工大理石カウンター、グレーのキッチンパネル、サブウェイタイルのキッチンパネル、シルバーの調理設備、無垢フローリング、茶色い床、グレーのキッチンカウンター) の写真
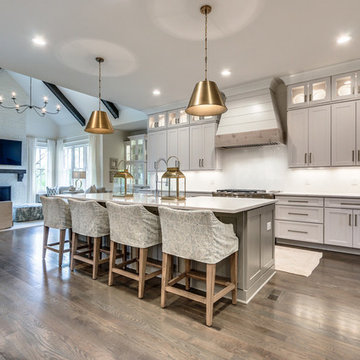
ナッシュビルにあるトランジショナルスタイルのおしゃれなキッチン (シングルシンク、シェーカースタイル扉のキャビネット、白いキャビネット、人工大理石カウンター、白いキッチンパネル、サブウェイタイルのキッチンパネル、シルバーの調理設備、無垢フローリング、白いキッチンカウンター) の写真
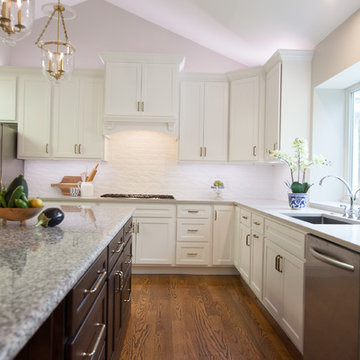
Ladd Suydam Contracting
セントルイスにある広いトラディショナルスタイルのおしゃれなキッチン (シングルシンク、シェーカースタイル扉のキャビネット、白いキャビネット、人工大理石カウンター、白いキッチンパネル、サブウェイタイルのキッチンパネル、シルバーの調理設備、無垢フローリング、茶色い床、グレーのキッチンカウンター) の写真
セントルイスにある広いトラディショナルスタイルのおしゃれなキッチン (シングルシンク、シェーカースタイル扉のキャビネット、白いキャビネット、人工大理石カウンター、白いキッチンパネル、サブウェイタイルのキッチンパネル、シルバーの調理設備、無垢フローリング、茶色い床、グレーのキッチンカウンター) の写真
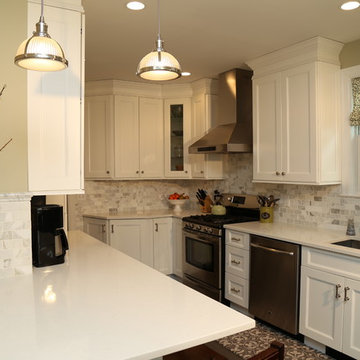
Dina Rocket
ニューヨークにある中くらいなコンテンポラリースタイルのおしゃれなII型キッチン (シングルシンク、シェーカースタイル扉のキャビネット、白いキャビネット、グレーのキッチンパネル、シルバーの調理設備、濃色無垢フローリング、茶色い床、アイランドなし、人工大理石カウンター、サブウェイタイルのキッチンパネル) の写真
ニューヨークにある中くらいなコンテンポラリースタイルのおしゃれなII型キッチン (シングルシンク、シェーカースタイル扉のキャビネット、白いキャビネット、グレーのキッチンパネル、シルバーの調理設備、濃色無垢フローリング、茶色い床、アイランドなし、人工大理石カウンター、サブウェイタイルのキッチンパネル) の写真
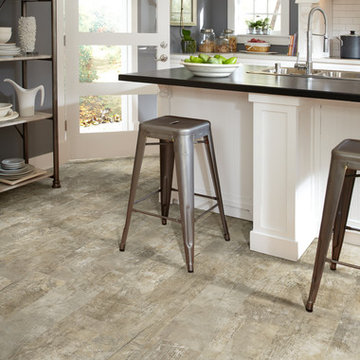
デンバーにある高級な中くらいなトランジショナルスタイルのおしゃれなキッチン (シングルシンク、シェーカースタイル扉のキャビネット、白いキャビネット、人工大理石カウンター、白いキッチンパネル、サブウェイタイルのキッチンパネル、シルバーの調理設備、淡色無垢フローリング、茶色い床) の写真
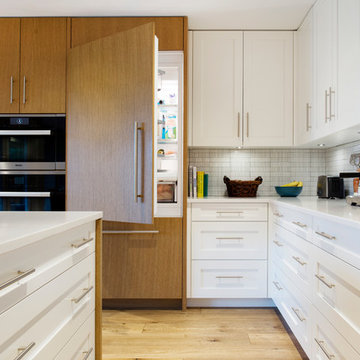
バンクーバーにある広いコンテンポラリースタイルのおしゃれなキッチン (シングルシンク、シェーカースタイル扉のキャビネット、白いキャビネット、人工大理石カウンター、白いキッチンパネル、サブウェイタイルのキッチンパネル、パネルと同色の調理設備、淡色無垢フローリング) の写真
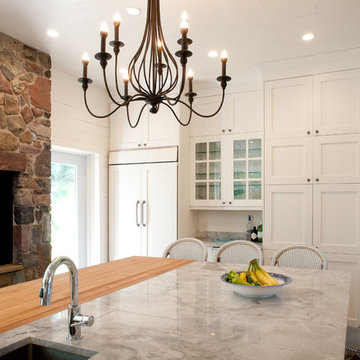
Deborah Nicholson
他の地域にある中くらいなビーチスタイルのおしゃれなキッチン (シングルシンク、シェーカースタイル扉のキャビネット、白いキャビネット、人工大理石カウンター、白いキッチンパネル、サブウェイタイルのキッチンパネル、パネルと同色の調理設備、淡色無垢フローリング) の写真
他の地域にある中くらいなビーチスタイルのおしゃれなキッチン (シングルシンク、シェーカースタイル扉のキャビネット、白いキャビネット、人工大理石カウンター、白いキッチンパネル、サブウェイタイルのキッチンパネル、パネルと同色の調理設備、淡色無垢フローリング) の写真
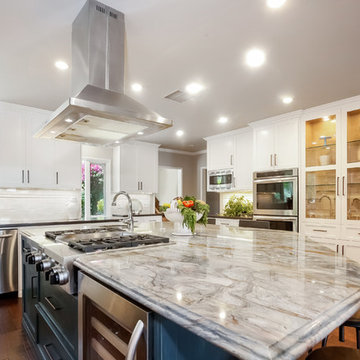
We created this beautiful gourmet kitchen from what was an enclosed dated kitchen. The home has beautiful views but those views were closed off from the kitchen as there were walls in the way. We removed the walls and redesigned the space to open the kitchen up to the family room as one large great room.
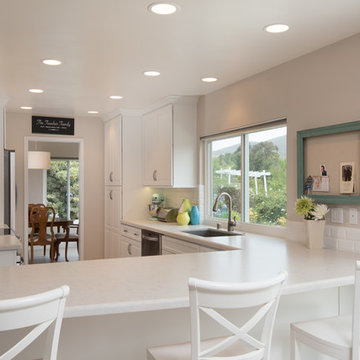
This beautiful kitchen remodel was once a u-shape style kitchen but it was reconfigured and now has a peninsula. The cabinets featured are the Starmark maple wood with the Ridgeville style door and white finish. The Solid countertops have a waterfall edge complimented by the 3x6 bevel subway cotton glossy backsplash. The sink used in this remodel is a Blanco Precis Silgranit Super Single Bowl in metallic gray.
The wet bar was also a feature added in this remodel. The cabinets here are also the Starmark Ridgeville style door in white with under cabinet dimmable LED tape lights. The customer provided the backsplash.
Photography By: Scott Basile
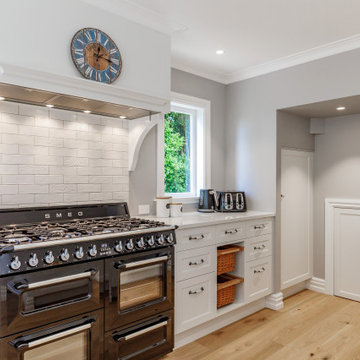
オークランドにある広いカントリー風のおしゃれなキッチン (シングルシンク、シェーカースタイル扉のキャビネット、白いキャビネット、人工大理石カウンター、白いキッチンパネル、サブウェイタイルのキッチンパネル、シルバーの調理設備、淡色無垢フローリング、茶色い床、白いキッチンカウンター) の写真
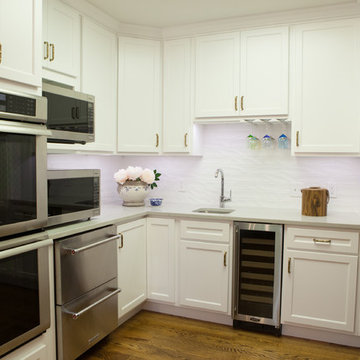
Ladd Suydam Contracting
セントルイスにある広いトラディショナルスタイルのおしゃれなキッチン (シングルシンク、シェーカースタイル扉のキャビネット、白いキャビネット、人工大理石カウンター、白いキッチンパネル、サブウェイタイルのキッチンパネル、シルバーの調理設備、無垢フローリング、茶色い床、グレーのキッチンカウンター) の写真
セントルイスにある広いトラディショナルスタイルのおしゃれなキッチン (シングルシンク、シェーカースタイル扉のキャビネット、白いキャビネット、人工大理石カウンター、白いキッチンパネル、サブウェイタイルのキッチンパネル、シルバーの調理設備、無垢フローリング、茶色い床、グレーのキッチンカウンター) の写真
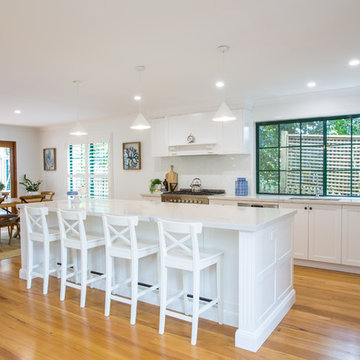
Large open space great for entertaining. Hamptons style Kitchen boast a large wide island bench with Caesarstone Statuario Maximus. Kitchen has both ample bench and storage space, with large pantry and European stainless steel appliances including a wine fridge, large stainless steel sink and tap. White subway tiles laid in a herringbone pattern!
Kitchen
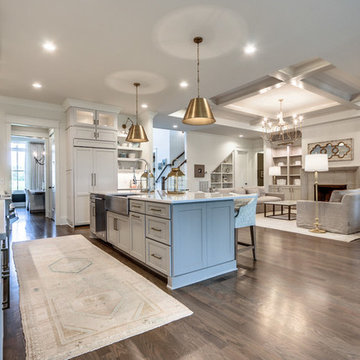
ナッシュビルにあるトランジショナルスタイルのおしゃれなキッチン (シングルシンク、シェーカースタイル扉のキャビネット、白いキャビネット、人工大理石カウンター、白いキッチンパネル、サブウェイタイルのキッチンパネル、シルバーの調理設備、無垢フローリング、白いキッチンカウンター) の写真
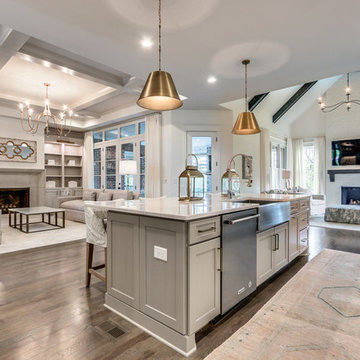
ナッシュビルにあるトランジショナルスタイルのおしゃれなキッチン (シングルシンク、シェーカースタイル扉のキャビネット、白いキャビネット、人工大理石カウンター、白いキッチンパネル、サブウェイタイルのキッチンパネル、シルバーの調理設備、無垢フローリング、白いキッチンカウンター) の写真
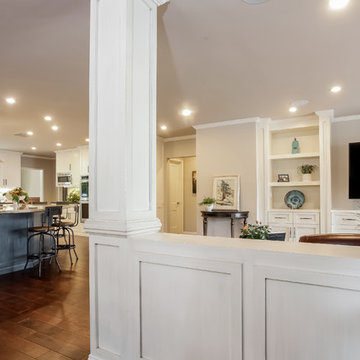
We created this beautiful gourmet kitchen from what was an enclosed dated kitchen. The home has beautiful views but those views were closed off from the kitchen as there were walls in the way. We removed the walls and redesigned the space to open the kitchen up to the family room as one large great room.
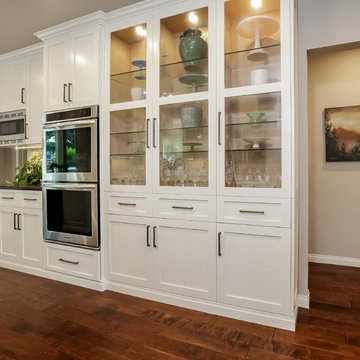
We created this beautiful gourmet kitchen from what was an enclosed dated kitchen. The home has beautiful views but those views were closed off from the kitchen as there were walls in the way. We removed the walls and redesigned the space to open the kitchen up to the family room as one large great room.
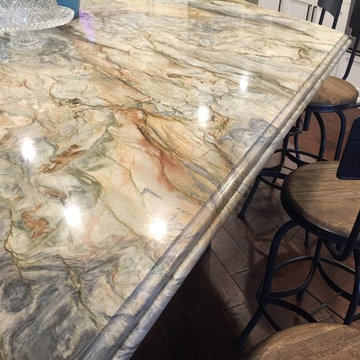
Kitchen island beautiful quartzite countertop with double ogee edge. Island has prep sink, cook top and hood above.
ロサンゼルスにある高級な広いトランジショナルスタイルのおしゃれなキッチン (シングルシンク、シェーカースタイル扉のキャビネット、白いキャビネット、シルバーの調理設備、無垢フローリング、人工大理石カウンター、白いキッチンパネル、サブウェイタイルのキッチンパネル) の写真
ロサンゼルスにある高級な広いトランジショナルスタイルのおしゃれなキッチン (シングルシンク、シェーカースタイル扉のキャビネット、白いキャビネット、シルバーの調理設備、無垢フローリング、人工大理石カウンター、白いキッチンパネル、サブウェイタイルのキッチンパネル) の写真
ベージュのキッチン (サブウェイタイルのキッチンパネル、シェーカースタイル扉のキャビネット、人工大理石カウンター、シングルシンク) の写真
1