巨大なキッチン (サブウェイタイルのキッチンパネル、フラットパネル扉のキャビネット、無垢フローリング、クッションフロア) の写真
絞り込み:
資材コスト
並び替え:今日の人気順
写真 21〜40 枚目(全 216 枚)
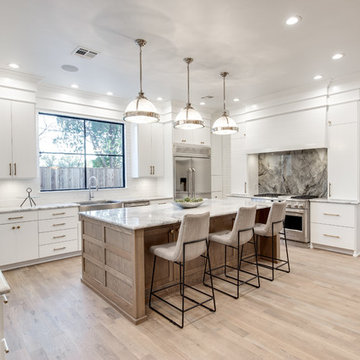
MAKING A STATEMENT sited on EXPANSIVE Nichols Hills lot. Worth the wait...STUNNING MASTERPIECE by Sudderth Design. ULTIMATE in LUXURY features oak hardwoods throughout, HIGH STYLE quartz and marble counters, catering kitchen, Statement gas fireplace, wine room, floor to ceiling windows, cutting-edge fixtures, ample storage, and more! Living space was made to entertain. Kitchen adjacent to spacious living leaves nothing missed...built in hutch, Top of the line appliances, pantry wall, & spacious island. Sliding doors lead to outdoor oasis. Private outdoor space complete w/pool, kitchen, fireplace, huge covered patio, & bath. Sudderth hits it home w/the master suite. Forward thinking master bedroom is simply SEXY! EXPERIENCE the master bath w/HUGE walk-in closet, built-ins galore, & laundry. Well thought out 2nd level features: OVERSIZED game room, 2 bed, 2bth, 1 half bth, Large walk-in heated & cooled storage, & laundry. A HOME WORTH DREAMING ABOUT.
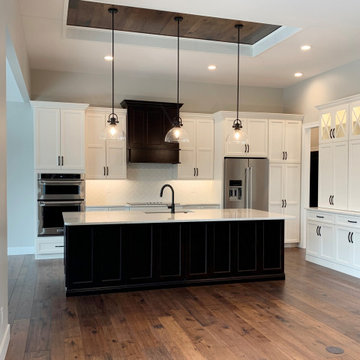
A new home built by Hazelwood Builders on the Quad Cities in Coal Valley, IL. The kitchen features Koch Classic Cabinetry in the Bristol door painted Ivory with a Birch Java island. Stainless Steel KitchenAid appliances, Cambria Quartz Ironsbridge countertops, and seedy glass matte black pendants are also featured. Also included in this album: a home bar area, laundry room, lighting, window treatments, and a stunning primary bath.
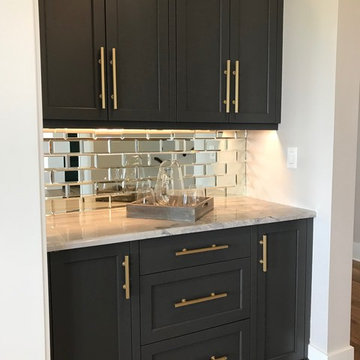
フィラデルフィアにあるラグジュアリーな巨大なトランジショナルスタイルのおしゃれなアイランドキッチン (エプロンフロントシンク、フラットパネル扉のキャビネット、白いキャビネット、珪岩カウンター、白いキッチンパネル、サブウェイタイルのキッチンパネル、パネルと同色の調理設備、無垢フローリング、茶色い床、グレーのキッチンカウンター) の写真

The main family room connects to the kitchen and features a floor-to-ceiling fireplace surround that separates this room from the hallway and home office. The light-filled foyer opens to the dining room with intricate ceiling trim and a sparkling chandelier. A leaded glass window above the entry enforces the modern romanticism that the designer and owners were looking for. The in-law suite, off the side entrance, includes its own kitchen, family room, primary suite with a walk-out screened in porch, and a guest room/home office.

Check out this beautiful open kitchen project. More and more homeowners dream of creating a kitchen that is fluid and simple but still has great functionality for normal family life. For this project we aimed to create an open room that could serve many purposes. We took our time picking out the right materials for the kitchen to make it minimalist but eloquent. The kitchen island was definitely one of the coolest pieces to pick out, but overall we loved the design of this project. If you are in the Los Angeles area call us today @1-888-977-9490 to get started on your dream project!
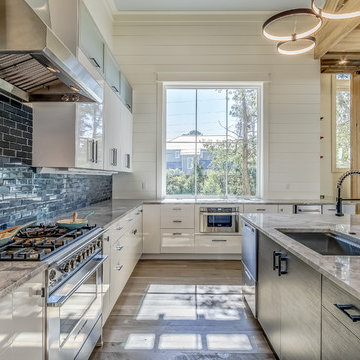
マイアミにある巨大なビーチスタイルのおしゃれなキッチン (アンダーカウンターシンク、フラットパネル扉のキャビネット、白いキャビネット、サブウェイタイルのキッチンパネル、シルバーの調理設備、無垢フローリング、茶色い床、大理石カウンター、青いキッチンパネル、マルチカラーのキッチンカウンター) の写真
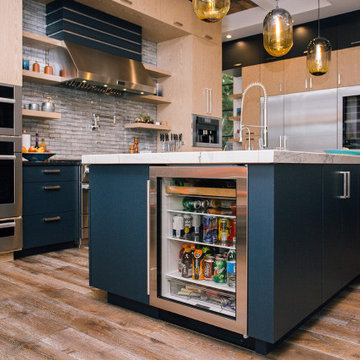
Modern white oak and blue painted custom cabinets
ポートランドにあるラグジュアリーな巨大なコンテンポラリースタイルのおしゃれなキッチン (フラットパネル扉のキャビネット、淡色木目調キャビネット、マルチカラーのキッチンパネル、無垢フローリング、マルチカラーのキッチンカウンター、アンダーカウンターシンク、クオーツストーンカウンター、サブウェイタイルのキッチンパネル、黒い調理設備、茶色い床) の写真
ポートランドにあるラグジュアリーな巨大なコンテンポラリースタイルのおしゃれなキッチン (フラットパネル扉のキャビネット、淡色木目調キャビネット、マルチカラーのキッチンパネル、無垢フローリング、マルチカラーのキッチンカウンター、アンダーカウンターシンク、クオーツストーンカウンター、サブウェイタイルのキッチンパネル、黒い調理設備、茶色い床) の写真
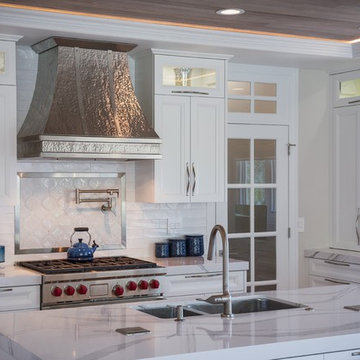
This Award Winning kitchen boasts the perfect marriage of a clean white on white aesthetic and the warmth and radiance of finished wood. An island for food prep and an island for social gathering means added storage, and added function. Fully integrated appliances are throughout the kitchen, from double ovens to coffee and refrigeration.
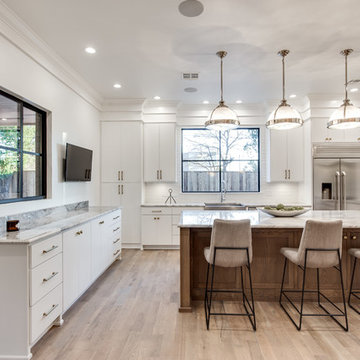
MAKING A STATEMENT sited on EXPANSIVE Nichols Hills lot. Worth the wait...STUNNING MASTERPIECE by Sudderth Design. ULTIMATE in LUXURY features oak hardwoods throughout, HIGH STYLE quartz and marble counters, catering kitchen, Statement gas fireplace, wine room, floor to ceiling windows, cutting-edge fixtures, ample storage, and more! Living space was made to entertain. Kitchen adjacent to spacious living leaves nothing missed...built in hutch, Top of the line appliances, pantry wall, & spacious island. Sliding doors lead to outdoor oasis. Private outdoor space complete w/pool, kitchen, fireplace, huge covered patio, & bath. Sudderth hits it home w/the master suite. Forward thinking master bedroom is simply SEXY! EXPERIENCE the master bath w/HUGE walk-in closet, built-ins galore, & laundry. Well thought out 2nd level features: OVERSIZED game room, 2 bed, 2bth, 1 half bth, Large walk-in heated & cooled storage, & laundry. A HOME WORTH DREAMING ABOUT.
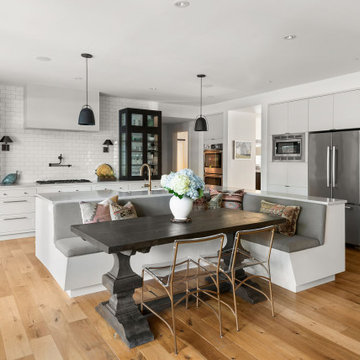
オーランドにある巨大なトランジショナルスタイルのおしゃれなキッチン (エプロンフロントシンク、フラットパネル扉のキャビネット、グレーのキャビネット、白いキッチンパネル、サブウェイタイルのキッチンパネル、無垢フローリング、ベージュの床、白いキッチンカウンター) の写真
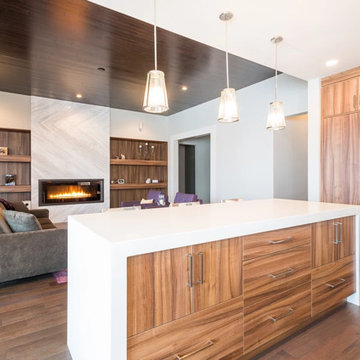
エドモントンにある巨大なモダンスタイルのおしゃれなキッチン (無垢フローリング、茶色い床、フラットパネル扉のキャビネット、中間色木目調キャビネット、人工大理石カウンター、白いキッチンパネル、サブウェイタイルのキッチンパネル、アンダーカウンターシンク、パネルと同色の調理設備) の写真
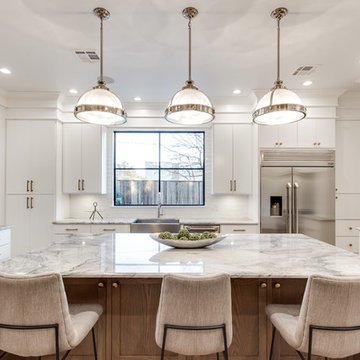
MAKING A STATEMENT sited on EXPANSIVE Nichols Hills lot. Worth the wait...STUNNING MASTERPIECE by Sudderth Design. ULTIMATE in LUXURY features oak hardwoods throughout, HIGH STYLE quartz and marble counters, catering kitchen, Statement gas fireplace, wine room, floor to ceiling windows, cutting-edge fixtures, ample storage, and more! Living space was made to entertain. Kitchen adjacent to spacious living leaves nothing missed...built in hutch, Top of the line appliances, pantry wall, & spacious island. Sliding doors lead to outdoor oasis. Private outdoor space complete w/pool, kitchen, fireplace, huge covered patio, & bath. Sudderth hits it home w/the master suite. Forward thinking master bedroom is simply SEXY! EXPERIENCE the master bath w/HUGE walk-in closet, built-ins galore, & laundry. Well thought out 2nd level features: OVERSIZED game room, 2 bed, 2bth, 1 half bth, Large walk-in heated & cooled storage, & laundry. A HOME WORTH DREAMING ABOUT.
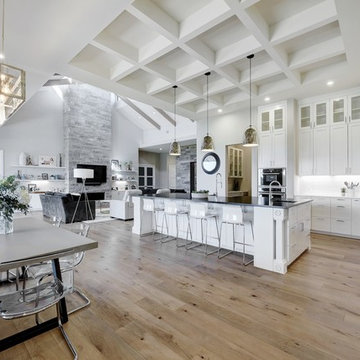
Twist Tours
オースティンにある高級な巨大なトランジショナルスタイルのおしゃれなキッチン (エプロンフロントシンク、フラットパネル扉のキャビネット、白いキャビネット、御影石カウンター、白いキッチンパネル、サブウェイタイルのキッチンパネル、パネルと同色の調理設備、無垢フローリング) の写真
オースティンにある高級な巨大なトランジショナルスタイルのおしゃれなキッチン (エプロンフロントシンク、フラットパネル扉のキャビネット、白いキャビネット、御影石カウンター、白いキッチンパネル、サブウェイタイルのキッチンパネル、パネルと同色の調理設備、無垢フローリング) の写真
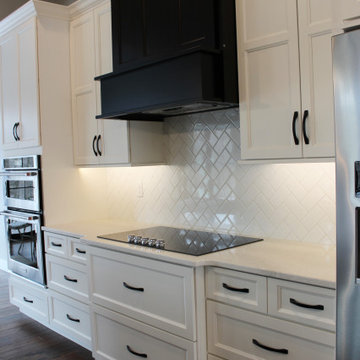
A new home built by Hazelwood Builders on the Quad Cities in Coal Valley, IL. The kitchen features Koch Classic Cabinetry in the Bristol door painted Ivory with a Birch Java island. Stainless Steel KitchenAid appliances, Cambria Quartz Ironsbridge countertops, and seedy glass matte black pendants are also featured. Also included in this album: a home bar area, laundry room, lighting, window treatments, and a stunning primary bath.
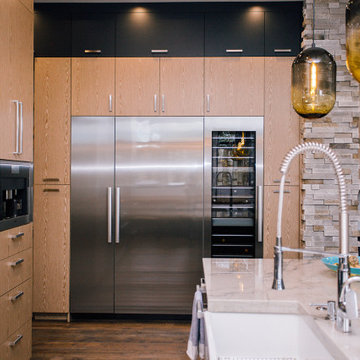
Modern white oak and blue painted custom cabinets
ポートランドにあるラグジュアリーな巨大なコンテンポラリースタイルのおしゃれなキッチン (フラットパネル扉のキャビネット、淡色木目調キャビネット、マルチカラーのキッチンパネル、無垢フローリング、マルチカラーのキッチンカウンター、アンダーカウンターシンク、クオーツストーンカウンター、サブウェイタイルのキッチンパネル、黒い調理設備、茶色い床) の写真
ポートランドにあるラグジュアリーな巨大なコンテンポラリースタイルのおしゃれなキッチン (フラットパネル扉のキャビネット、淡色木目調キャビネット、マルチカラーのキッチンパネル、無垢フローリング、マルチカラーのキッチンカウンター、アンダーカウンターシンク、クオーツストーンカウンター、サブウェイタイルのキッチンパネル、黒い調理設備、茶色い床) の写真
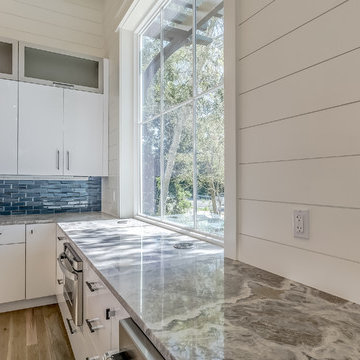
マイアミにある巨大なビーチスタイルのおしゃれなキッチン (アンダーカウンターシンク、フラットパネル扉のキャビネット、白いキャビネット、大理石カウンター、青いキッチンパネル、サブウェイタイルのキッチンパネル、シルバーの調理設備、無垢フローリング、茶色い床、マルチカラーのキッチンカウンター) の写真
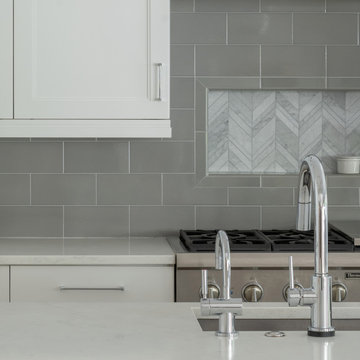
The main family room connects to the kitchen and features a floor-to-ceiling fireplace surround that separates this room from the hallway and home office. The light-filled foyer opens to the dining room with intricate ceiling trim and a sparkling chandelier. A leaded glass window above the entry enforces the modern romanticism that the designer and owners were looking for. The in-law suite, off the side entrance, includes its own kitchen, family room, primary suite with a walk-out screened in porch, and a guest room/home office.
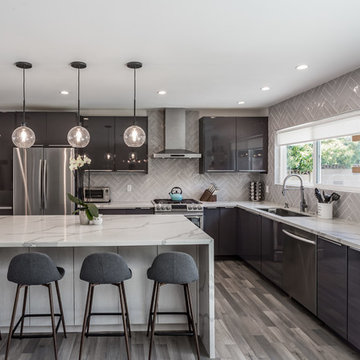
Check out this beautiful open kitchen project. More and more homeowners dream of creating a kitchen that is fluid and simple but still has great functionality for normal family life. For this project we aimed to create an open room that could serve many purposes. We took our time picking out the right materials for the kitchen to make it minimalist but eloquent. The kitchen island was definitely one of the coolest pieces to pick out, but overall we loved the design of this project. If you are in the Los Angeles area call us today @1-888-977-9490 to get started on your dream project!
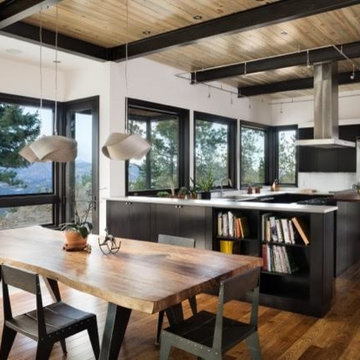
デンバーにある高級な巨大なコンテンポラリースタイルのおしゃれなキッチン (エプロンフロントシンク、フラットパネル扉のキャビネット、黒いキャビネット、珪岩カウンター、白いキッチンパネル、サブウェイタイルのキッチンパネル、シルバーの調理設備、無垢フローリング、茶色い床) の写真
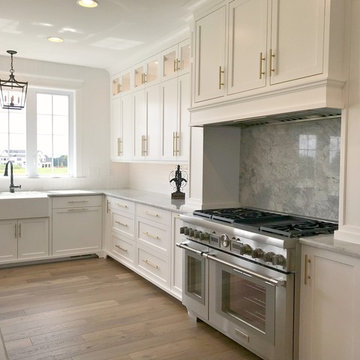
フィラデルフィアにあるラグジュアリーな巨大なトランジショナルスタイルのおしゃれなアイランドキッチン (エプロンフロントシンク、フラットパネル扉のキャビネット、白いキャビネット、珪岩カウンター、白いキッチンパネル、サブウェイタイルのキッチンパネル、パネルと同色の調理設備、無垢フローリング、茶色い床、グレーのキッチンカウンター) の写真
巨大なキッチン (サブウェイタイルのキッチンパネル、フラットパネル扉のキャビネット、無垢フローリング、クッションフロア) の写真
2