キッチン (サブウェイタイルのキッチンパネル、中間色木目調キャビネット、シェーカースタイル扉のキャビネット、カーペット敷き、ラミネートの床、淡色無垢フローリング) の写真
絞り込み:
資材コスト
並び替え:今日の人気順
写真 1〜20 枚目(全 583 枚)

BKC of Westfield
ニューヨークにある高級な小さなカントリー風のおしゃれなキッチン (エプロンフロントシンク、シェーカースタイル扉のキャビネット、中間色木目調キャビネット、クオーツストーンカウンター、白いキッチンパネル、サブウェイタイルのキッチンパネル、シルバーの調理設備、淡色無垢フローリング、グレーのキッチンカウンター、茶色い床) の写真
ニューヨークにある高級な小さなカントリー風のおしゃれなキッチン (エプロンフロントシンク、シェーカースタイル扉のキャビネット、中間色木目調キャビネット、クオーツストーンカウンター、白いキッチンパネル、サブウェイタイルのキッチンパネル、シルバーの調理設備、淡色無垢フローリング、グレーのキッチンカウンター、茶色い床) の写真
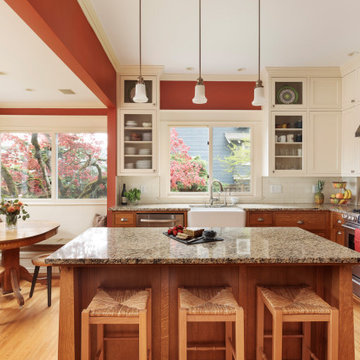
ポートランドにあるお手頃価格の中くらいなトランジショナルスタイルのおしゃれなキッチン (エプロンフロントシンク、シェーカースタイル扉のキャビネット、御影石カウンター、白いキッチンパネル、サブウェイタイルのキッチンパネル、淡色無垢フローリング、マルチカラーのキッチンカウンター、中間色木目調キャビネット、シルバーの調理設備、ベージュの床) の写真

ソルトレイクシティにある高級な広いラスティックスタイルのおしゃれなキッチン (シェーカースタイル扉のキャビネット、中間色木目調キャビネット、白いキッチンパネル、サブウェイタイルのキッチンパネル、シルバーの調理設備、淡色無垢フローリング) の写真
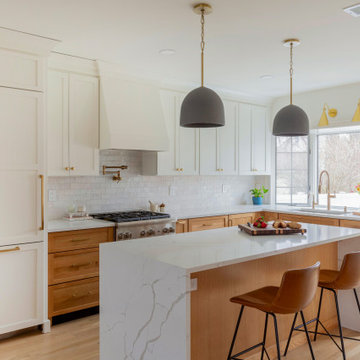
ニューヨークにあるトランジショナルスタイルのおしゃれなキッチン (アンダーカウンターシンク、シェーカースタイル扉のキャビネット、中間色木目調キャビネット、白いキッチンパネル、サブウェイタイルのキッチンパネル、シルバーの調理設備、淡色無垢フローリング、ベージュの床、白いキッチンカウンター) の写真
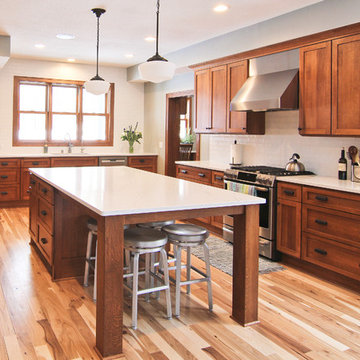
ミネアポリスにあるお手頃価格の中くらいなトランジショナルスタイルのおしゃれなキッチン (アンダーカウンターシンク、シェーカースタイル扉のキャビネット、中間色木目調キャビネット、クオーツストーンカウンター、白いキッチンパネル、サブウェイタイルのキッチンパネル、シルバーの調理設備、淡色無垢フローリング、白いキッチンカウンター) の写真
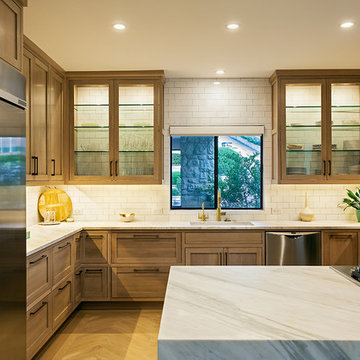
Kitchen cabinets: white oak inset with glass shelving, bronze fixtures, 3" Calcutta marble countertops, subway tile backsplash, LED lighting
Tommy Kile Photography

Narrow kitchens have no fear! With a great designer, great product and motivated homeowners, you can achieve dream kitchen status. Moving the sink to the corner and the big refrigerator towards the end of the kitchen created lots of continuous counter space and storage. Lots of drawers and roll-outs created a space for everything - even a super lazy susan in the corner. The result is a compact kitchen with a big personality.
Nicolette Patton, CKD
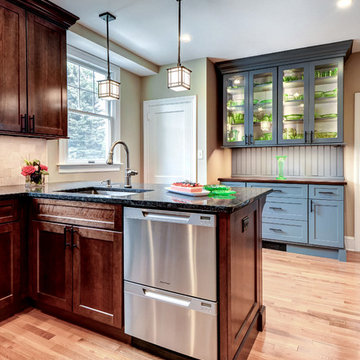
This double drawer dishwasher by Fisher & Paykel offers energy efficiency and convenience. Each drawer operates separately, and uses just 2 gallons of water on average per load.
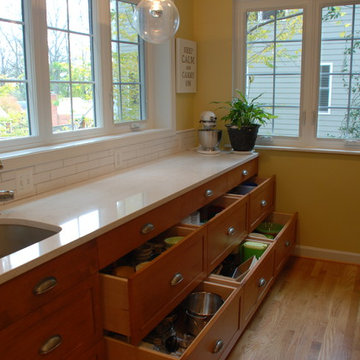
Three drawer bases provide great accessible storage. The quartz top provides easy care and the handmade tiles provide texture and interest. Note, the right corner is where the old sliding doors existed.
Photos by Brian J. McGarry

This rustic modern kitchen features stained natural hickory Shaker cabinets and flat panel drawers, a built-in paneled refrigerator, built-in paneled dishwasher, "Dreamy Marfil" quartz and Roma Imperiale quartzite countertops, and Thermador appliances. Reclaimed barn wood beams installed by Haste Woodcraft, also.
Heather Harris Photography, LLC
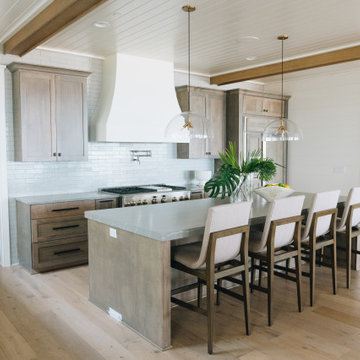
チャールストンにあるビーチスタイルのおしゃれなアイランドキッチン (シェーカースタイル扉のキャビネット、中間色木目調キャビネット、グレーのキッチンパネル、サブウェイタイルのキッチンパネル、シルバーの調理設備、淡色無垢フローリング、グレーのキッチンカウンター、表し梁) の写真

Designed by Terri Sears.
Photographs by Melissa M Mills.
ナッシュビルにある高級な中くらいなトラディショナルスタイルのおしゃれなキッチン (シングルシンク、シェーカースタイル扉のキャビネット、中間色木目調キャビネット、クオーツストーンカウンター、白いキッチンパネル、サブウェイタイルのキッチンパネル、シルバーの調理設備、淡色無垢フローリング、茶色い床、グレーのキッチンカウンター) の写真
ナッシュビルにある高級な中くらいなトラディショナルスタイルのおしゃれなキッチン (シングルシンク、シェーカースタイル扉のキャビネット、中間色木目調キャビネット、クオーツストーンカウンター、白いキッチンパネル、サブウェイタイルのキッチンパネル、シルバーの調理設備、淡色無垢フローリング、茶色い床、グレーのキッチンカウンター) の写真
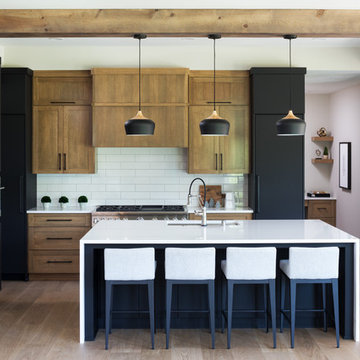
2018 Artisan Home Tour
Photo: LandMark Photography
Builder: Swanson Homes
ミネアポリスにあるトランジショナルスタイルのおしゃれなアイランドキッチン (アンダーカウンターシンク、シェーカースタイル扉のキャビネット、中間色木目調キャビネット、白いキッチンパネル、サブウェイタイルのキッチンパネル、シルバーの調理設備、淡色無垢フローリング、ベージュの床、白いキッチンカウンター) の写真
ミネアポリスにあるトランジショナルスタイルのおしゃれなアイランドキッチン (アンダーカウンターシンク、シェーカースタイル扉のキャビネット、中間色木目調キャビネット、白いキッチンパネル、サブウェイタイルのキッチンパネル、シルバーの調理設備、淡色無垢フローリング、ベージュの床、白いキッチンカウンター) の写真
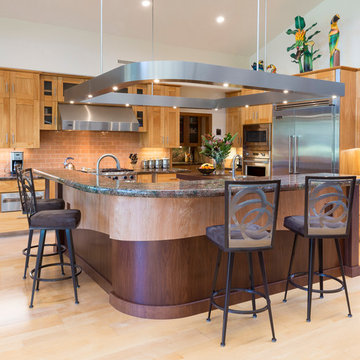
Remodeled in 2016, this contemporary kitchen is located on private golf course. Unique and stunning island and lighting treatments utilizing a combination of materials to complement and accentuate the design and functionality of the space.
Featuring Verde Fire Granite, Red Birch Cabinets, Walnut Cabinets, and Walnut Island Countertop.
McCandless & Associates Architects
Photo credit: Farrell Scott

This stunning kitchen, design and renovated by John Webb Construction and Design, features Dendra Doors custom made cabinet doors, drawer fronts, and trim. Designed to match the IKEA Adel Medium brown color we used our Standard Cherry on our Classic Shaker door with a custom stained finish.
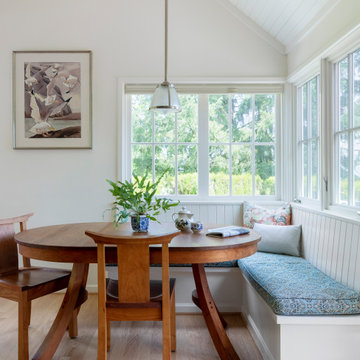
A custom built banquette creates the perfect place for guests to lounge while the homeowners cook, as well as a sunny breakfast spot.
ポートランドにある高級な中くらいなトラディショナルスタイルのおしゃれなキッチン (エプロンフロントシンク、シェーカースタイル扉のキャビネット、中間色木目調キャビネット、珪岩カウンター、白いキッチンパネル、サブウェイタイルのキッチンパネル、シルバーの調理設備、淡色無垢フローリング、白いキッチンカウンター、板張り天井) の写真
ポートランドにある高級な中くらいなトラディショナルスタイルのおしゃれなキッチン (エプロンフロントシンク、シェーカースタイル扉のキャビネット、中間色木目調キャビネット、珪岩カウンター、白いキッチンパネル、サブウェイタイルのキッチンパネル、シルバーの調理設備、淡色無垢フローリング、白いキッチンカウンター、板張り天井) の写真
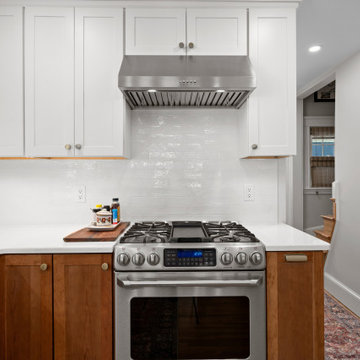
ボストンにある小さなおしゃれなキッチン (ドロップインシンク、シェーカースタイル扉のキャビネット、中間色木目調キャビネット、白いキッチンパネル、サブウェイタイルのキッチンパネル、シルバーの調理設備、淡色無垢フローリング、茶色い床、白いキッチンカウンター) の写真
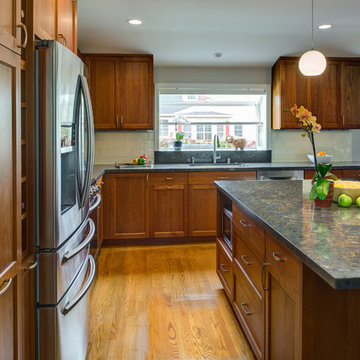
This project began, and focused around, the homeowner’s need for storage. Each cabinet arrangement was designed to organize and house their extensive collection of cooking equipment. These elements included a pullout basket unit in the corner and a recessed appliance garage. The second focus was on lighting, where our design team installed a grid within the dining-room, kitchen, and living-room, that allowed the owner to create multiple moods throughout a night of entertaining.
Treve Johnson Photography
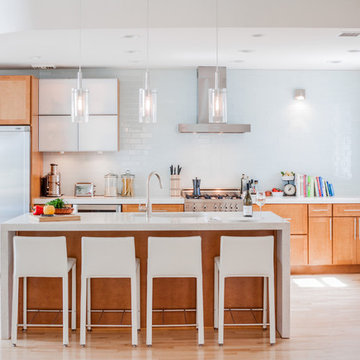
ボストンにあるトランジショナルスタイルのおしゃれなアイランドキッチン (シェーカースタイル扉のキャビネット、中間色木目調キャビネット、白いキッチンパネル、サブウェイタイルのキッチンパネル、シルバーの調理設備、淡色無垢フローリング) の写真
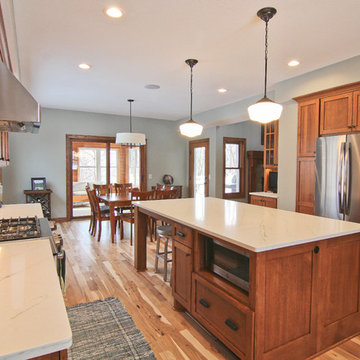
ミネアポリスにあるお手頃価格の中くらいなトランジショナルスタイルのおしゃれなキッチン (アンダーカウンターシンク、シェーカースタイル扉のキャビネット、中間色木目調キャビネット、クオーツストーンカウンター、白いキッチンパネル、サブウェイタイルのキッチンパネル、シルバーの調理設備、淡色無垢フローリング、白いキッチンカウンター) の写真
キッチン (サブウェイタイルのキッチンパネル、中間色木目調キャビネット、シェーカースタイル扉のキャビネット、カーペット敷き、ラミネートの床、淡色無垢フローリング) の写真
1