キッチン (サブウェイタイルのキッチンパネル、中間色木目調キャビネット、フラットパネル扉のキャビネット、クッションフロア) の写真
絞り込み:
資材コスト
並び替え:今日の人気順
写真 1〜20 枚目(全 65 枚)
1/5
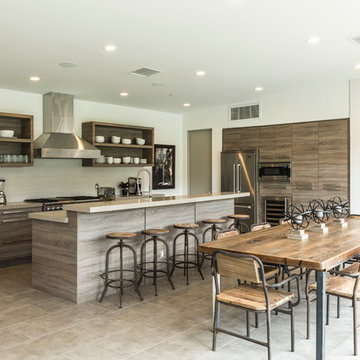
ロサンゼルスにあるラグジュアリーな広いコンテンポラリースタイルのおしゃれなキッチン (フラットパネル扉のキャビネット、中間色木目調キャビネット、クオーツストーンカウンター、グレーのキッチンパネル、サブウェイタイルのキッチンパネル、シルバーの調理設備、アンダーカウンターシンク、クッションフロア) の写真
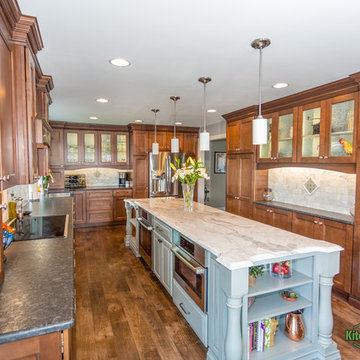
Designed by:
Thomas Richard - TRS Designs, Inc. - 484.571.7340
Installation Contractor:
Errickson Construction, LLC. - 484.614.1189
Photographed by:
Stephen Mattiola Media - 610.888.8633
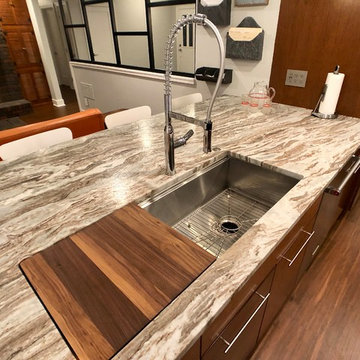
オースティンにある高級な中くらいなモダンスタイルのおしゃれなキッチン (アンダーカウンターシンク、フラットパネル扉のキャビネット、中間色木目調キャビネット、大理石カウンター、グレーのキッチンパネル、サブウェイタイルのキッチンパネル、シルバーの調理設備、クッションフロア、茶色い床、茶色いキッチンカウンター) の写真
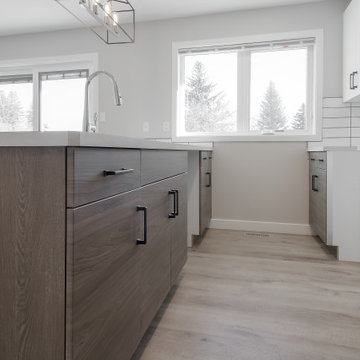
カルガリーにある中くらいなコンテンポラリースタイルのおしゃれなキッチン (ドロップインシンク、フラットパネル扉のキャビネット、中間色木目調キャビネット、ラミネートカウンター、白いキッチンパネル、サブウェイタイルのキッチンパネル、シルバーの調理設備、クッションフロア、グレーの床、白いキッチンカウンター) の写真
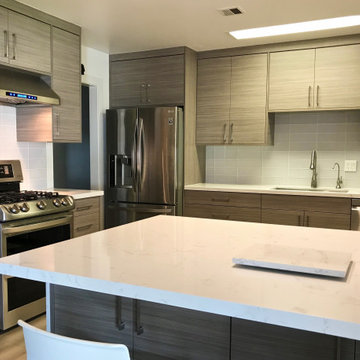
オレンジカウンティにあるお手頃価格のモダンスタイルのおしゃれなアイランドキッチン (フラットパネル扉のキャビネット、中間色木目調キャビネット、クオーツストーンカウンター、サブウェイタイルのキッチンパネル、シルバーの調理設備、クッションフロア、ベージュの床、白いキッチンカウンター) の写真
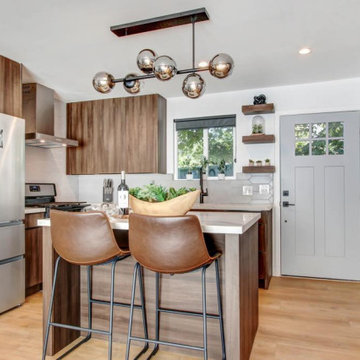
This once unused garage has been transformed into a private suite masterpiece! Featuring a full kitchen, living room, bedroom and 2 bathrooms, who would have thought that this ADU used to be a garage that gathered dust?
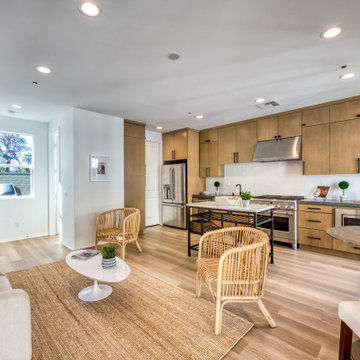
Modern medium wood kitchen cabinets with stainless steel appliances. Luxury vinyl plank floors
オレンジカウンティにある中くらいなコンテンポラリースタイルのおしゃれなダイニングキッチン (エプロンフロントシンク、フラットパネル扉のキャビネット、中間色木目調キャビネット、珪岩カウンター、白いキッチンパネル、サブウェイタイルのキッチンパネル、シルバーの調理設備、クッションフロア、黒いキッチンカウンター) の写真
オレンジカウンティにある中くらいなコンテンポラリースタイルのおしゃれなダイニングキッチン (エプロンフロントシンク、フラットパネル扉のキャビネット、中間色木目調キャビネット、珪岩カウンター、白いキッチンパネル、サブウェイタイルのキッチンパネル、シルバーの調理設備、クッションフロア、黒いキッチンカウンター) の写真
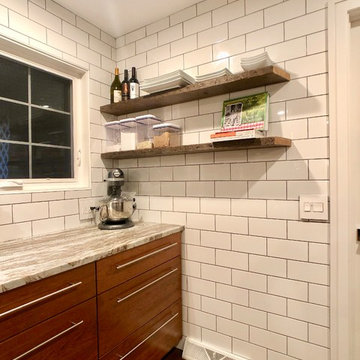
オースティンにある高級な中くらいなモダンスタイルのおしゃれなキッチン (シングルシンク、フラットパネル扉のキャビネット、中間色木目調キャビネット、大理石カウンター、白いキッチンパネル、サブウェイタイルのキッチンパネル、シルバーの調理設備、クッションフロア、茶色い床、グレーのキッチンカウンター) の写真
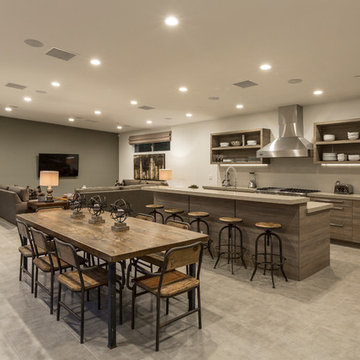
ロサンゼルスにあるラグジュアリーな広いコンテンポラリースタイルのおしゃれなキッチン (アンダーカウンターシンク、フラットパネル扉のキャビネット、中間色木目調キャビネット、クオーツストーンカウンター、グレーのキッチンパネル、サブウェイタイルのキッチンパネル、シルバーの調理設備、クッションフロア) の写真
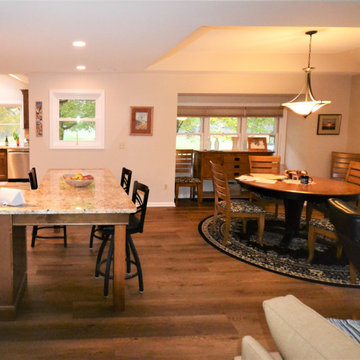
Major 1st floor renovation in West Chester PA. The clients wanted a more open floor plan. The original home had a small kitchen closed off by walls to the dining room and family room. We started by removing those walls and completely redesigning the kitchen layout. Echelon cabinetry in the Ardmore door style in Nutmeg finish were chosen to give the new kitchen a warm timeless feel. All the flooring was replaced with beautiful and durable vinyl floating floor by Cortec In Arvon Oak; with the wide planks and textured finish these floors look just like wood without any of the concerns over maintenance and wearing. To add some interest to the ceilings a tray ceiling was added in the dining area. Granite countertops and a simple tile backsplash complete the new look. In all; a total transformation of this home.
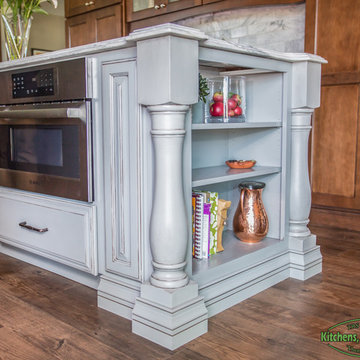
Designed by:
Thomas Richard - TRS Designs, Inc. - 484.571.7340
Installation Contractor:
Errickson Construction, LLC. - 484.614.1189
Photographed by:
Stephen Mattiola Media - 610.888.8633
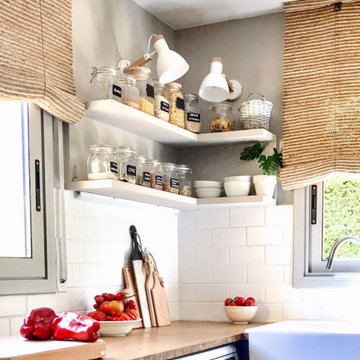
Cambio radical de una cocina en la que se mantuvo los muebles inferiores y se sustituyeron los superiores por baldas del color de la pared.
他の地域にある地中海スタイルのおしゃれなキッチン (ダブルシンク、フラットパネル扉のキャビネット、中間色木目調キャビネット、木材カウンター、白いキッチンパネル、サブウェイタイルのキッチンパネル、シルバーの調理設備、クッションフロア) の写真
他の地域にある地中海スタイルのおしゃれなキッチン (ダブルシンク、フラットパネル扉のキャビネット、中間色木目調キャビネット、木材カウンター、白いキッチンパネル、サブウェイタイルのキッチンパネル、シルバーの調理設備、クッションフロア) の写真
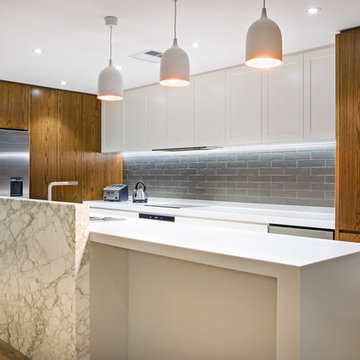
ブリスベンにある高級な中くらいなビーチスタイルのおしゃれなキッチン (アンダーカウンターシンク、フラットパネル扉のキャビネット、中間色木目調キャビネット、クオーツストーンカウンター、グレーのキッチンパネル、サブウェイタイルのキッチンパネル、シルバーの調理設備、クッションフロア) の写真
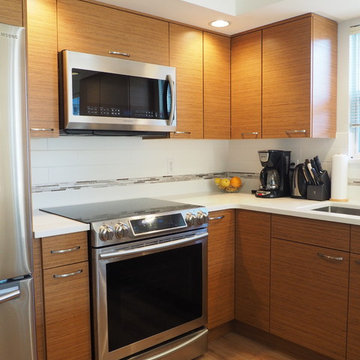
Sleek Teak inspired veneer cabinets with Cambria Quartz countertops breath new life into this 25 year old condo.
バンクーバーにある小さな北欧スタイルのおしゃれなキッチン (アンダーカウンターシンク、フラットパネル扉のキャビネット、中間色木目調キャビネット、クオーツストーンカウンター、白いキッチンパネル、サブウェイタイルのキッチンパネル、シルバーの調理設備、クッションフロア) の写真
バンクーバーにある小さな北欧スタイルのおしゃれなキッチン (アンダーカウンターシンク、フラットパネル扉のキャビネット、中間色木目調キャビネット、クオーツストーンカウンター、白いキッチンパネル、サブウェイタイルのキッチンパネル、シルバーの調理設備、クッションフロア) の写真
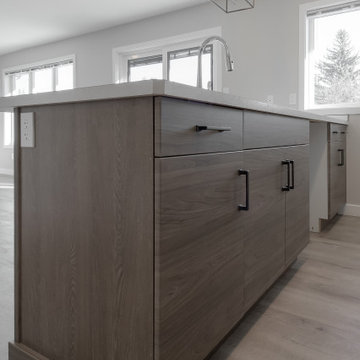
カルガリーにある中くらいなコンテンポラリースタイルのおしゃれなキッチン (ドロップインシンク、フラットパネル扉のキャビネット、中間色木目調キャビネット、ラミネートカウンター、白いキッチンパネル、サブウェイタイルのキッチンパネル、シルバーの調理設備、クッションフロア、グレーの床、白いキッチンカウンター) の写真
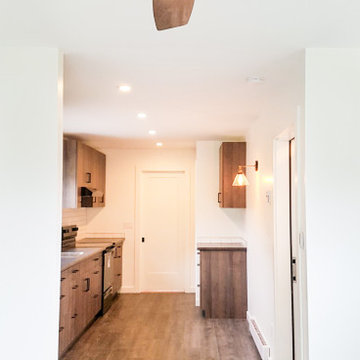
バンクーバーにあるラスティックスタイルのおしゃれなキッチン (ドロップインシンク、フラットパネル扉のキャビネット、中間色木目調キャビネット、ラミネートカウンター、白いキッチンパネル、サブウェイタイルのキッチンパネル、黒い調理設備、クッションフロア、アイランドなし、茶色い床、グレーのキッチンカウンター) の写真
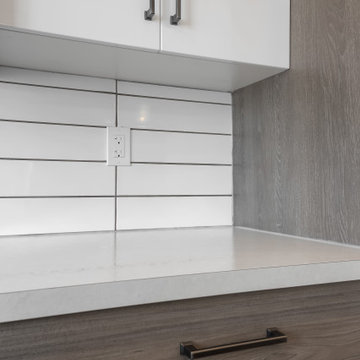
カルガリーにある中くらいなコンテンポラリースタイルのおしゃれなキッチン (ドロップインシンク、フラットパネル扉のキャビネット、中間色木目調キャビネット、ラミネートカウンター、白いキッチンパネル、サブウェイタイルのキッチンパネル、シルバーの調理設備、クッションフロア、グレーの床、白いキッチンカウンター) の写真
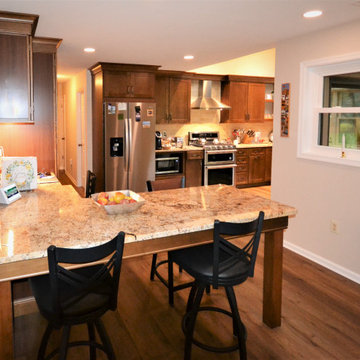
Major 1st floor renovation in West Chester PA. The clients wanted a more open floor plan. The original home had a small kitchen closed off by walls to the dining room and family room. We started by removing those walls and completely redesigning the kitchen layout. Echelon cabinetry in the Ardmore door style in Nutmeg finish were chosen to give the new kitchen a warm timeless feel. All the flooring was replaced with beautiful and durable vinyl floating floor by Cortec In Arvon Oak; with the wide planks and textured finish these floors look just like wood without any of the concerns over maintenance and wearing. To add some interest to the ceilings a tray ceiling was added in the dining area. Granite countertops and a simple tile backsplash complete the new look. In all; a total transformation of this home.
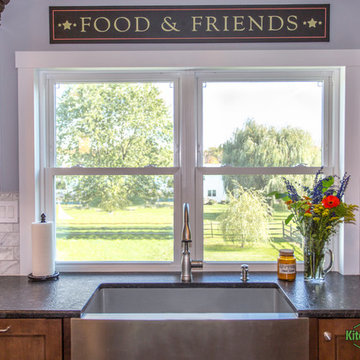
Designed by:
Thomas Richard - TRS Designs, Inc. - 484.571.7340
Installation Contractor:
Errickson Construction, LLC. - 484.614.1189
Photographed by:
Stephen Mattiola Media - 610.888.8633
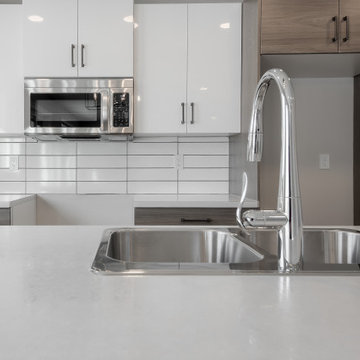
カルガリーにある中くらいなコンテンポラリースタイルのおしゃれなキッチン (ドロップインシンク、フラットパネル扉のキャビネット、中間色木目調キャビネット、ラミネートカウンター、白いキッチンパネル、サブウェイタイルのキッチンパネル、シルバーの調理設備、クッションフロア、グレーの床、白いキッチンカウンター) の写真
キッチン (サブウェイタイルのキッチンパネル、中間色木目調キャビネット、フラットパネル扉のキャビネット、クッションフロア) の写真
1