キッチン (サブウェイタイルのキッチンパネル、緑のキャビネット、オニキスカウンター、珪岩カウンター、人工大理石カウンター、木材カウンター、グレーの床、ピンクの床、赤い床) の写真
絞り込み:
資材コスト
並び替え:今日の人気順
写真 1〜20 枚目(全 50 枚)
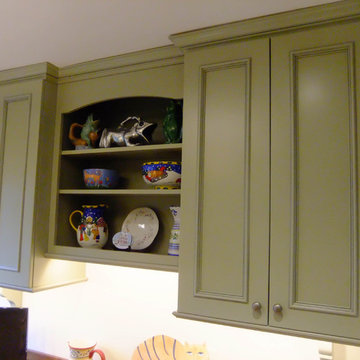
ボルチモアにある広いカントリー風のおしゃれなキッチン (シングルシンク、落し込みパネル扉のキャビネット、緑のキャビネット、木材カウンター、シルバーの調理設備、白いキッチンパネル、サブウェイタイルのキッチンパネル、セメントタイルの床、アイランドなし、グレーの床) の写真
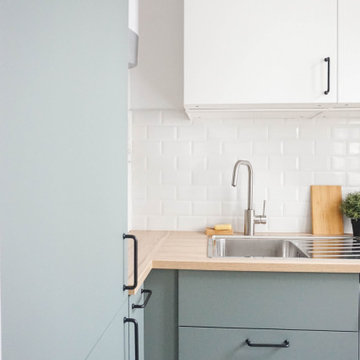
パリにある小さなコンテンポラリースタイルのおしゃれなキッチン (フラットパネル扉のキャビネット、緑のキャビネット、木材カウンター、白いキッチンパネル、サブウェイタイルのキッチンパネル、淡色無垢フローリング、アイランドなし、グレーの床) の写真
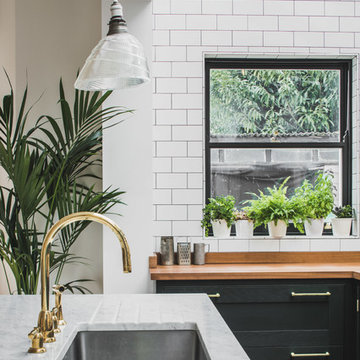
View of the corner of an L-shaped kitchen with a central island. The shaker style cabinets with beaded frames are painted in Little Greene Obsidian Green. The handles a brass d-bar style. The worktop on the perimter units is Iroko wood and the island worktop is honed, pencil veined Carrara marble. The black painted sash windows are surrounded by non-bevelled white metro tiles with a dark grey grout. The flooring is hexagon shaped, cement encaustic tiles. A lush large palm plant adds foliage.
Charlie O'Beirne - Lukonic Photography

Kitchen Designed by Sustainable Kitchens at www.houzz.co.uk/pro/sustainablekitchens
Photography by Charlie O'Beirne at Lukonic.com
ロンドンにあるトラディショナルスタイルのおしゃれなキッチン (アンダーカウンターシンク、シェーカースタイル扉のキャビネット、緑のキャビネット、木材カウンター、白いキッチンパネル、サブウェイタイルのキッチンパネル、セメントタイルの床、グレーの床) の写真
ロンドンにあるトラディショナルスタイルのおしゃれなキッチン (アンダーカウンターシンク、シェーカースタイル扉のキャビネット、緑のキャビネット、木材カウンター、白いキッチンパネル、サブウェイタイルのキッチンパネル、セメントタイルの床、グレーの床) の写真

Lobster and Swan
ロンドンにあるカントリー風のおしゃれなキッチン (エプロンフロントシンク、オープンシェルフ、緑のキャビネット、木材カウンター、白いキッチンパネル、サブウェイタイルのキッチンパネル、グレーの床) の写真
ロンドンにあるカントリー風のおしゃれなキッチン (エプロンフロントシンク、オープンシェルフ、緑のキャビネット、木材カウンター、白いキッチンパネル、サブウェイタイルのキッチンパネル、グレーの床) の写真

Photo by Greg Premru
Cabinet Design, Architect Tom Catalano
ボストンにあるお手頃価格の広いビーチスタイルのおしゃれなキッチン (シェーカースタイル扉のキャビネット、緑のキャビネット、ベージュキッチンパネル、サブウェイタイルのキッチンパネル、白い調理設備、人工大理石カウンター、リノリウムの床、グレーの床) の写真
ボストンにあるお手頃価格の広いビーチスタイルのおしゃれなキッチン (シェーカースタイル扉のキャビネット、緑のキャビネット、ベージュキッチンパネル、サブウェイタイルのキッチンパネル、白い調理設備、人工大理石カウンター、リノリウムの床、グレーの床) の写真
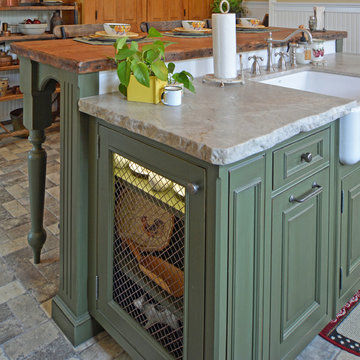
Using the home’s Victorian architecture and existing mill-work as inspiration we restored an antique home to its vintage roots. The many-times remodeled kitchen was desperately in need of a unifying theme so we used Pavilion Raised cabinetry in a cottage finish to bring back a bygone era. The homeowner purchased Elmira Stove Works antique style appliances, reclaimed wood for the bar counter, and rustic (grayed brick) flooring. Victorian period appropriate inset cabinetry is hand distressed for a ‘lived-in’ look. The owners are avid antique collectors of unique Americana freestanding pieces and accessories which add a wealth of playful accents, while at the same time, are useful items for the cook. Together these details create a kitchen that fits comfortably in this classic home.
The island features a Special Cottage Russian Olive finish with bead board paneling, turned posts, curved valances, a farmhouse style sink, paneled dishwasher and, finally, a unique combination cabinet with double trash facing the front and a shallow cabinet with wire mesh door facing out the side. The inset doorstyle called for combination cabinets blending such items as a base corner turn-out cabinet with drawers and then a base pull-out pantry. We included wicker baskets, fine-line drawer inserts, a dish rack and wall storage with faux cubby drawers (the drawers are full width with multiple drawerheads). Note also the eyebrow pediment, pull-out pantry and the hide-away doors on the ‘appliance wall’.
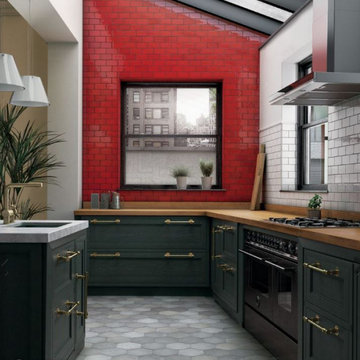
ブリスベンにある低価格の中くらいなエクレクティックスタイルのおしゃれなキッチン (ドロップインシンク、緑のキャビネット、木材カウンター、グレーのキッチンパネル、サブウェイタイルのキッチンパネル、シルバーの調理設備、セラミックタイルの床、グレーの床、茶色いキッチンカウンター、表し梁) の写真

This expansive kitchen with two islands, and bar top seating looks onto a dining area with a stained glass panel. The entryway is on the other side of the stained glass panel, and off to the right is a great room.
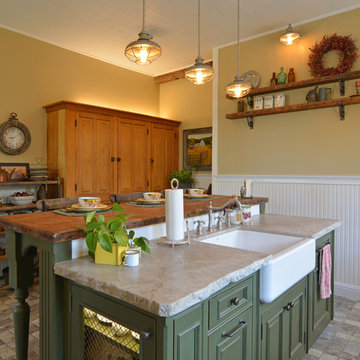
Using the home’s Victorian architecture and existing mill-work as inspiration we restored an antique home to its vintage roots. The many-times remodeled kitchen was desperately in need of a unifying theme so we used Pavilion Raised cabinetry in a cottage finish to bring back a bygone era. The homeowner purchased Elmira Stove Works antique style appliances, reclaimed wood for the bar counter, and rustic (grayed brick) flooring. Victorian period appropriate inset cabinetry is hand distressed for a ‘lived-in’ look. The owners are avid antique collectors of unique Americana freestanding pieces and accessories which add a wealth of playful accents, while at the same time, are useful items for the cook. Together these details create a kitchen that fits comfortably in this classic home.
The island features a Special Cottage Russian Olive finish with bead board paneling, turned posts, curved valances, a farmhouse style sink, paneled dishwasher and, finally, a unique combination cabinet with double trash facing the front and a shallow cabinet with wire mesh door facing out the side. The inset doorstyle called for combination cabinets blending such items as a base corner turn-out cabinet with drawers and then a base pull-out pantry. We included wicker baskets, fine-line drawer inserts, a dish rack and wall storage with faux cubby drawers (the drawers are full width with multiple drawerheads). Note also the eyebrow pediment, pull-out pantry and the hide-away doors on the ‘appliance wall’.
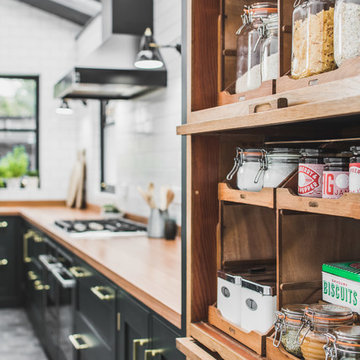
View of a perimeter run of shaker style kitchen cabinets with beaded frames painted in Little Greene Obsidian Green with an Iroko wood worktop and brass d bar handles. White flat, matt metro tiles with dark grey grout fill the wall with an Anglepoise black wall light adding directional lighting either side of a black Falcon cooker hood which sits over a Wolf gas hob and t integrated Neff ovens. A Vintage haberdashery unit has been incorporated into a tall cabinet housing to provide open storage. The flooring consists of Grey, hexagonal, cement encaustic tiles.
Charlie O'Beirne - Lukonic Photography
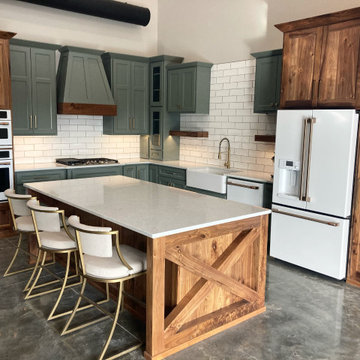
他の地域にあるおしゃれなキッチン (エプロンフロントシンク、シェーカースタイル扉のキャビネット、緑のキャビネット、人工大理石カウンター、白いキッチンパネル、サブウェイタイルのキッチンパネル、白い調理設備、コンクリートの床、グレーの床、白いキッチンカウンター) の写真
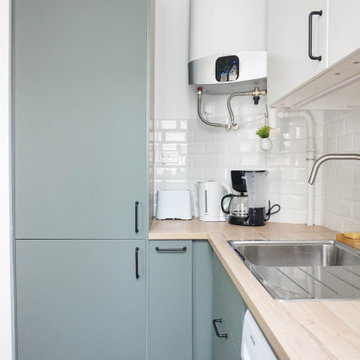
パリにある小さなコンテンポラリースタイルのおしゃれなキッチン (フラットパネル扉のキャビネット、緑のキャビネット、木材カウンター、白いキッチンパネル、サブウェイタイルのキッチンパネル、セメントタイルの床、アイランドなし、グレーの床) の写真
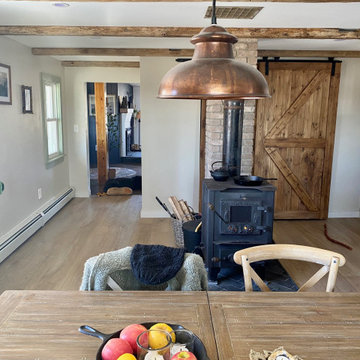
他の地域にある高級な中くらいなカントリー風のおしゃれなキッチン (エプロンフロントシンク、落し込みパネル扉のキャビネット、緑のキャビネット、木材カウンター、緑のキッチンパネル、サブウェイタイルのキッチンパネル、黒い調理設備、ラミネートの床、グレーの床、茶色いキッチンカウンター、表し梁) の写真
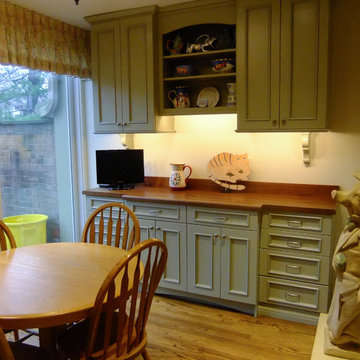
ボルチモアにある広いカントリー風のおしゃれなキッチン (シングルシンク、落し込みパネル扉のキャビネット、緑のキャビネット、木材カウンター、シルバーの調理設備、白いキッチンパネル、サブウェイタイルのキッチンパネル、セメントタイルの床、アイランドなし、グレーの床) の写真
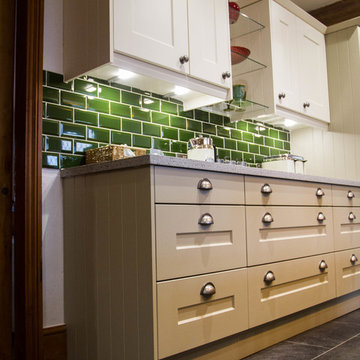
Sophie Wendy Roma Burns
サセックスにある低価格の中くらいなトラディショナルスタイルのおしゃれなキッチン (シェーカースタイル扉のキャビネット、緑のキャビネット、人工大理石カウンター、緑のキッチンパネル、サブウェイタイルのキッチンパネル、クッションフロア、グレーの床) の写真
サセックスにある低価格の中くらいなトラディショナルスタイルのおしゃれなキッチン (シェーカースタイル扉のキャビネット、緑のキャビネット、人工大理石カウンター、緑のキッチンパネル、サブウェイタイルのキッチンパネル、クッションフロア、グレーの床) の写真
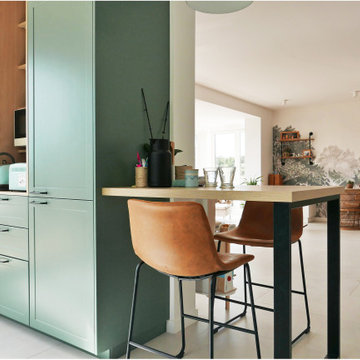
Les propriétaires ont hérité de cette maison de campagne datant de l'époque de leurs grands parents et inhabitée depuis de nombreuses années. Outre la dimension affective du lieu, il était difficile pour eux de se projeter à y vivre puisqu'ils n'avaient aucune idée des modifications à réaliser pour améliorer les espaces et s'approprier cette maison. La conception s'est faite en douceur et à été très progressive sur de longs mois afin que chacun se projette dans son nouveau chez soi. Je me suis sentie très investie dans cette mission et j'ai beaucoup aimé réfléchir à l'harmonie globale entre les différentes pièces et fonctions puisqu'ils avaient à coeur que leur maison soit aussi idéale pour leurs deux enfants.
Caractéristiques de la décoration : inspirations slow life dans le salon et la salle de bain. Décor végétal et fresques personnalisées à l'aide de papier peint panoramiques les dominotiers et photowall. Tapisseries illustrées uniques.
A partir de matériaux sobres au sol (carrelage gris clair effet béton ciré et parquet massif en bois doré) l'enjeu à été d'apporter un univers à chaque pièce à l'aide de couleurs ou de revêtement muraux plus marqués : Vert / Verte / Tons pierre / Parement / Bois / Jaune / Terracotta / Bleu / Turquoise / Gris / Noir ... Il y a en a pour tout les gouts dans cette maison !
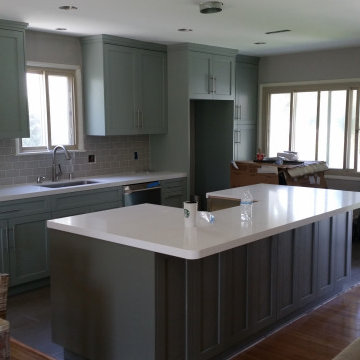
We turned this Woodland Hill home's kitchen into a modern marvel. It has a brand new floor, green shaker cabinets, floating range hood, island stovetop, white solid surface countertop, and more!
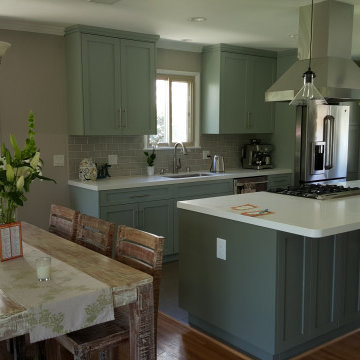
We turned this Woodland Hill home's kitchen into a modern marvel. It has a brand new floor, green shaker cabinets, floating range hood, island stovetop, white solid surface countertop, and more!
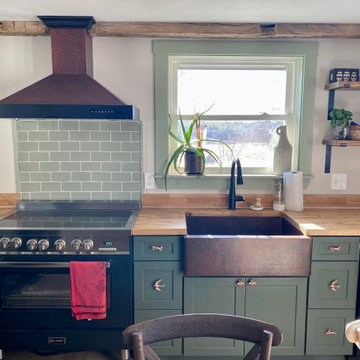
他の地域にある高級な中くらいなカントリー風のおしゃれなキッチン (エプロンフロントシンク、落し込みパネル扉のキャビネット、緑のキャビネット、木材カウンター、緑のキッチンパネル、サブウェイタイルのキッチンパネル、黒い調理設備、ラミネートの床、グレーの床、茶色いキッチンカウンター、表し梁) の写真
キッチン (サブウェイタイルのキッチンパネル、緑のキャビネット、オニキスカウンター、珪岩カウンター、人工大理石カウンター、木材カウンター、グレーの床、ピンクの床、赤い床) の写真
1