パントリー (サブウェイタイルのキッチンパネル、全タイプのキャビネットの色、フラットパネル扉のキャビネット、人工大理石カウンター) の写真
絞り込み:
資材コスト
並び替え:今日の人気順
写真 1〜20 枚目(全 46 枚)
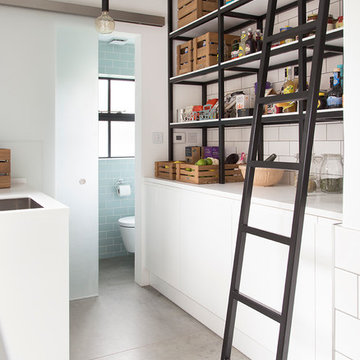
Leading from the kitchen bespoke cabinetry was designed and fabricated for the laundry room/pantry, which features crittall style shelving with Corian made to measure shelves and a sliding system ladder.
David Giles
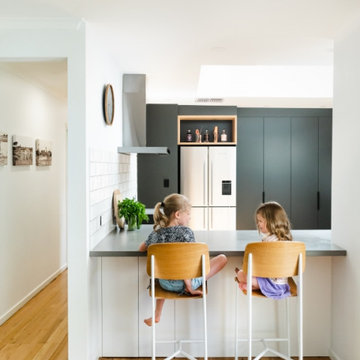
This centrally placed kitchen required some thoughtful planning to accommodate a walkway and two serveries. Decorative timber components and a sublime skylight resulted in a stunning home hub. Contemporary and functional family kitchen with a contrast of colour, texture and materials.
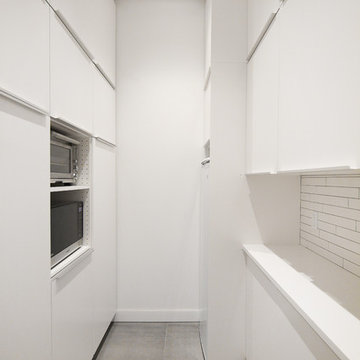
Catherine Condoroussis & Jodi Ostrzega Design
Leah Lapalme Photography
モントリオールにある小さなモダンスタイルのおしゃれなキッチン (フラットパネル扉のキャビネット、白いキャビネット、人工大理石カウンター、白いキッチンパネル、サブウェイタイルのキッチンパネル、シルバーの調理設備、セラミックタイルの床、アイランドなし、グレーの床) の写真
モントリオールにある小さなモダンスタイルのおしゃれなキッチン (フラットパネル扉のキャビネット、白いキャビネット、人工大理石カウンター、白いキッチンパネル、サブウェイタイルのキッチンパネル、シルバーの調理設備、セラミックタイルの床、アイランドなし、グレーの床) の写真
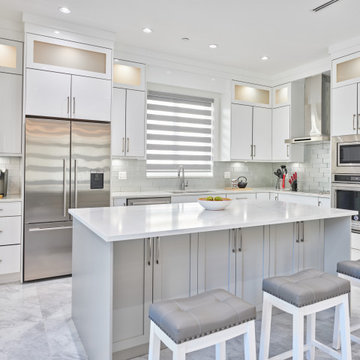
バンクーバーにある広いモダンスタイルのおしゃれなキッチン (アンダーカウンターシンク、フラットパネル扉のキャビネット、白いキャビネット、人工大理石カウンター、グレーのキッチンパネル、サブウェイタイルのキッチンパネル、シルバーの調理設備、磁器タイルの床、グレーの床、白いキッチンカウンター、三角天井) の写真
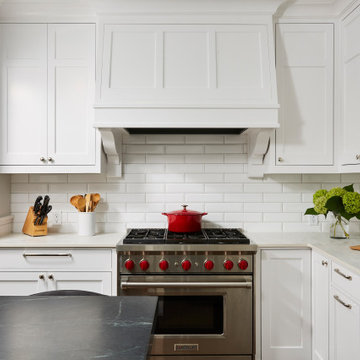
ミネアポリスにある高級な中くらいなトラディショナルスタイルのおしゃれなキッチン (エプロンフロントシンク、フラットパネル扉のキャビネット、白いキャビネット、人工大理石カウンター、白いキッチンパネル、サブウェイタイルのキッチンパネル、シルバーの調理設備、無垢フローリング、茶色い床、白いキッチンカウンター) の写真
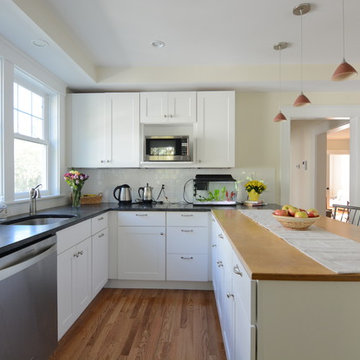
This Transitional clean line kitchen was part of a major renovation of a beautiful single family home in Cambridge. The goal was to create a open airy kitchen that still allowed the family to interact from different rooms. Its a space for the family to gather for breakfast on the peninsula or talk to the kids while they do their homework.
We took classic elements such as subway tiles, shaker cabinets and made it have a fresh transitional look. Adding different elements such as 2 countertop types add some color contrast and softness with different materials.
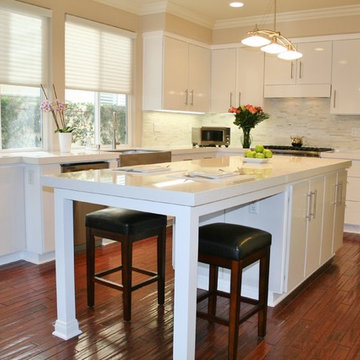
オレンジカウンティにある高級な広いコンテンポラリースタイルのおしゃれなキッチン (アンダーカウンターシンク、フラットパネル扉のキャビネット、白いキャビネット、人工大理石カウンター、白いキッチンパネル、サブウェイタイルのキッチンパネル、シルバーの調理設備、無垢フローリング) の写真
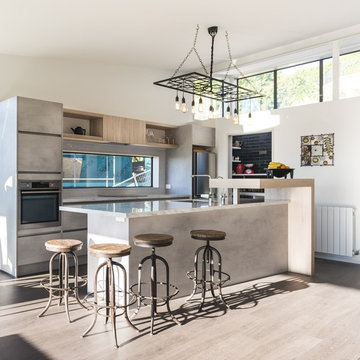
In a large open area, with a view over all of Christchurch, this kitchen needed to make a statement or risk being lost.
The bold concrete door fronts and the integrated seamless handle has worth very will with the dark flooring. The light timber feature above the cook tops and the breakfast bar creates an ideal contrast.
Subway tiles have been used around the large bay window, and creates another point of contrast to the concrete door fronts.
The Corian bench has a stunning marble affect, further adding to the boldness of the overall design.
Palazzo also supplied the 4x Danform bar stools with real timber seating, and rustic / industrial iron frame.
The clients supplied their own hanging light, which matches every aspect of the kitchen perfectly.
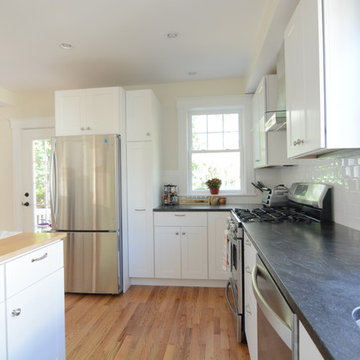
This Transitional clean line kitchen was part of a major renovation of a beautiful single family home in Cambridge. The goal was to create a open airy kitchen that still allowed the family to interact from different rooms. Its a space for the family to gather for breakfast on the peninsula or talk to the kids while they do their homework.
We took classic elements such as subway tiles, shaker cabinets and made it have a fresh transitional look. Adding different elements such as 2 countertop types add some color contrast and softness with different materials.
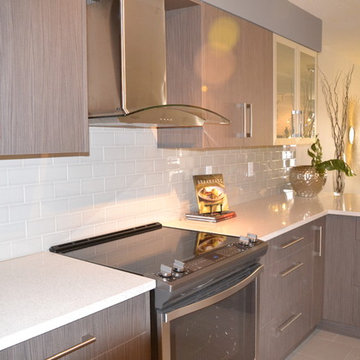
カルガリーにある高級な中くらいなトランジショナルスタイルのおしゃれなキッチン (アンダーカウンターシンク、フラットパネル扉のキャビネット、中間色木目調キャビネット、人工大理石カウンター、グレーのキッチンパネル、サブウェイタイルのキッチンパネル、シルバーの調理設備、磁器タイルの床) の写真
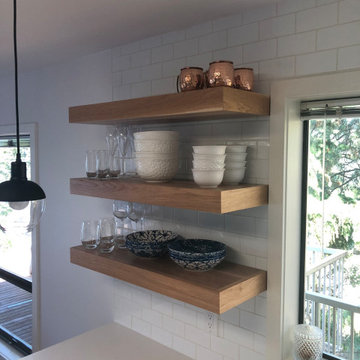
他の地域にあるお手頃価格の小さなカントリー風のおしゃれなキッチン (エプロンフロントシンク、フラットパネル扉のキャビネット、中間色木目調キャビネット、人工大理石カウンター、白いキッチンパネル、サブウェイタイルのキッチンパネル、シルバーの調理設備、無垢フローリング、茶色い床、白いキッチンカウンター) の写真
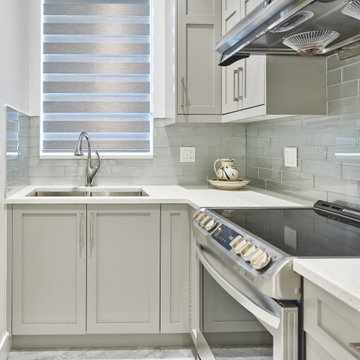
バンクーバーにある広いモダンスタイルのおしゃれなキッチン (アンダーカウンターシンク、フラットパネル扉のキャビネット、白いキャビネット、人工大理石カウンター、グレーのキッチンパネル、サブウェイタイルのキッチンパネル、シルバーの調理設備、磁器タイルの床、グレーの床、白いキッチンカウンター、三角天井) の写真
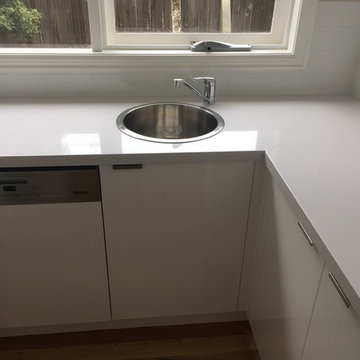
メルボルンにあるモダンスタイルのおしゃれなキッチン (フラットパネル扉のキャビネット、ベージュのキャビネット、人工大理石カウンター、シングルシンク、白いキッチンパネル、サブウェイタイルのキッチンパネル、パネルと同色の調理設備、無垢フローリング、アイランドなし) の写真
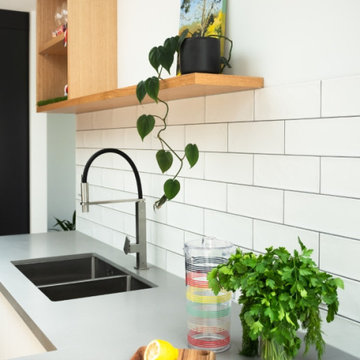
This centrally placed kitchen required some thoughtful planning to accommodate a walkway and two serveries. Decorative timber components and a sublime skylight resulted in a stunning home hub. Contemporary and functional family kitchen with a contrast of colour, texture and materials.
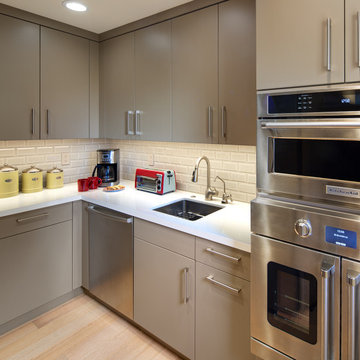
This is the back kitchen used for food storage and to keep the main kitchen uncluttered. This space includes a refrigerator/freezer (not shown), dishwasher sink, microwave, and oven.
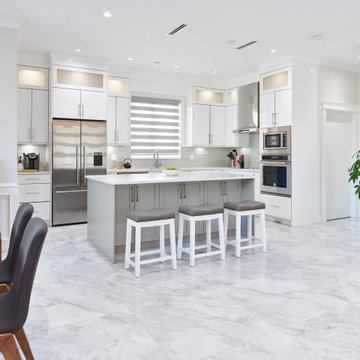
バンクーバーにある広いモダンスタイルのおしゃれなキッチン (アンダーカウンターシンク、フラットパネル扉のキャビネット、白いキャビネット、人工大理石カウンター、グレーのキッチンパネル、サブウェイタイルのキッチンパネル、シルバーの調理設備、磁器タイルの床、グレーの床、白いキッチンカウンター、三角天井) の写真
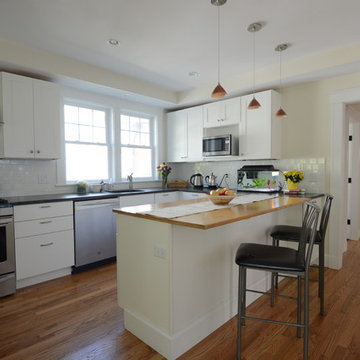
This Transitional clean line kitchen was part of a major renovation of a beautiful single family home in Cambridge. The goal was to create a open airy kitchen that still allowed the family to interact from different rooms. Its a space for the family to gather for breakfast on the peninsula or talk to the kids while they do their homework.
We took classic elements such as subway tiles, shaker cabinets and made it have a fresh transitional look. Adding different elements such as 2 countertop types add some color contrast and softness with different materials.
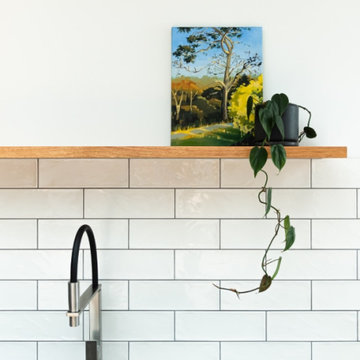
This centrally placed kitchen required some thoughtful planning to accommodate a walkway and two serveries. Decorative timber components and a sublime skylight resulted in a stunning home hub. Contemporary and functional family kitchen with a contrast of colour, texture and materials.
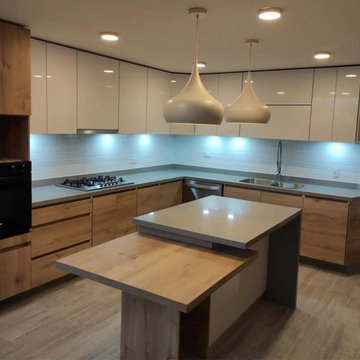
ヒューストンにある広いモダンスタイルのおしゃれなキッチン (ダブルシンク、フラットパネル扉のキャビネット、人工大理石カウンター、白いキッチンパネル、サブウェイタイルのキッチンパネル、淡色無垢フローリング、茶色い床、グレーのキッチンカウンター、淡色木目調キャビネット、三角天井) の写真
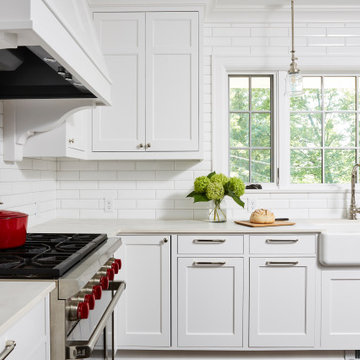
ミネアポリスにある高級な中くらいなトラディショナルスタイルのおしゃれなキッチン (エプロンフロントシンク、フラットパネル扉のキャビネット、白いキャビネット、人工大理石カウンター、白いキッチンパネル、サブウェイタイルのキッチンパネル、シルバーの調理設備、無垢フローリング、茶色い床、白いキッチンカウンター) の写真
パントリー (サブウェイタイルのキッチンパネル、全タイプのキャビネットの色、フラットパネル扉のキャビネット、人工大理石カウンター) の写真
1