キッチン (石タイルのキッチンパネル、濃色無垢フローリング、テラゾーの床) の写真
絞り込み:
資材コスト
並び替え:今日の人気順
写真 1〜20 枚目(全 13,538 枚)
1/4

John Evans
コロンバスにあるラグジュアリーな巨大なトラディショナルスタイルのおしゃれなキッチン (インセット扉のキャビネット、白いキャビネット、白いキッチンパネル、パネルと同色の調理設備、濃色無垢フローリング、御影石カウンター、石タイルのキッチンパネル) の写真
コロンバスにあるラグジュアリーな巨大なトラディショナルスタイルのおしゃれなキッチン (インセット扉のキャビネット、白いキャビネット、白いキッチンパネル、パネルと同色の調理設備、濃色無垢フローリング、御影石カウンター、石タイルのキッチンパネル) の写真

チャールストンにある広いラスティックスタイルのおしゃれなキッチン (シェーカースタイル扉のキャビネット、シルバーの調理設備、茶色い床、濃色木目調キャビネット、エプロンフロントシンク、珪岩カウンター、グレーのキッチンパネル、石タイルのキッチンパネル、濃色無垢フローリング) の写真

サンディエゴにある高級な広いトランジショナルスタイルのおしゃれなキッチン (アンダーカウンターシンク、シェーカースタイル扉のキャビネット、シルバーの調理設備、濃色無垢フローリング、人工大理石カウンター、ベージュキッチンパネル、石タイルのキッチンパネル、茶色い床) の写真

Scott Zimmerman, Modern kitchen with walnut cabinets and quartz counter top.
ソルトレイクシティにある高級な広いコンテンポラリースタイルのおしゃれなアイランドキッチン (フラットパネル扉のキャビネット、濃色木目調キャビネット、珪岩カウンター、グレーのキッチンパネル、石タイルのキッチンパネル、パネルと同色の調理設備、濃色無垢フローリング) の写真
ソルトレイクシティにある高級な広いコンテンポラリースタイルのおしゃれなアイランドキッチン (フラットパネル扉のキャビネット、濃色木目調キャビネット、珪岩カウンター、グレーのキッチンパネル、石タイルのキッチンパネル、パネルと同色の調理設備、濃色無垢フローリング) の写真

トロントにある高級な中くらいなトラディショナルスタイルのおしゃれなキッチン (シングルシンク、落し込みパネル扉のキャビネット、ベージュのキャビネット、人工大理石カウンター、ベージュキッチンパネル、石タイルのキッチンパネル、パネルと同色の調理設備、濃色無垢フローリング、茶色い床、ベージュのキッチンカウンター) の写真

サンフランシスコにある巨大なシャビーシック調のおしゃれなキッチン (エプロンフロントシンク、シルバーの調理設備、濃色無垢フローリング、茶色い床、ベージュのキッチンカウンター、白いキャビネット、御影石カウンター、ベージュキッチンパネル、石タイルのキッチンパネル、レイズドパネル扉のキャビネット) の写真

**Project Overview**
This new construction home built next to a serene lake features a gorgeous, large-scale kitchen that also connects to a bar, home office, breakfast room and great room. The homeowners sought the warmth of traditional styling, updated for today. In addition, they wanted to incorporate unexpected touches that would add personality. Strategic use of furniture details combined with clean lines brings the traditional style forward, making the kitchen feel fresh, new and timeless.
**What Makes This Project Unique?*
Three finishes, including vintage white paint, stained cherry and textured painted gray oak cabinetry, work together beautifully to create a varied, unique space. Above the wall cabinets, glass cabinets with X mullions add interest and decorative storage. Single ovens are tucked in cabinets under a window, and a warming drawer under one perfectly matches the cabinet drawer under the other. Matching furniture-style armoires flank the wall ovens, housing the freezer and a pantry in one and custom designed large scale appliance garage with retractable doors in the other. Other furniture touches can be found on the sink cabinet and range top cabinet that help complete the look. The variety of colors and textures of the stained and painted cabinetry, custom dark finish copper hood, wood ceiling beams, glass cabinets, wood floors and sleek backsplash bring the whole look together.
**Design Challenges*
Even though the space is large, we were challenged by having to work around the two doorways, two windows and many traffic patterns that run through the kitchen. Wall space for large appliances was quickly in short supply. Because we were involved early in the project, we were able to work with the architect to expanded the kitchen footprint in order to make the layout work and get appliance placement just right. We had other architectural elements to work with that we wanted to compliment the kitchen design but also dictated what we could do with the cabinetry. The wall cabinet height was determined based on the beams in the space. The oven wall with furniture armoires was designed around the window with the lake view. The height of the oven cabinets was determined by the window. We were able to use these obstacles and challenges to design creatively and make this kitchen one of a kind.
Photo by MIke Kaskel
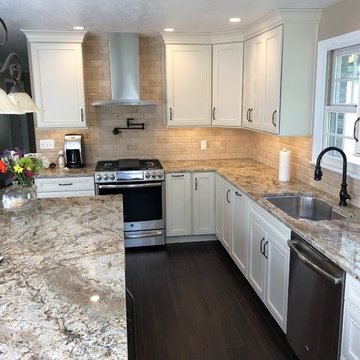
他の地域にあるモダンスタイルのおしゃれなアイランドキッチン (アンダーカウンターシンク、落し込みパネル扉のキャビネット、ベージュのキャビネット、御影石カウンター、ベージュキッチンパネル、石タイルのキッチンパネル、シルバーの調理設備、濃色無垢フローリング、茶色い床、マルチカラーのキッチンカウンター) の写真

オーランドにある高級な中くらいなビーチスタイルのおしゃれなキッチン (シェーカースタイル扉のキャビネット、白いキャビネット、シルバーの調理設備、白いキッチンカウンター、白いキッチンパネル、大理石カウンター、濃色無垢フローリング、エプロンフロントシンク、石タイルのキッチンパネル、茶色い床) の写真

フィラデルフィアにある高級な広いトランジショナルスタイルのおしゃれなキッチン (白いキャビネット、クオーツストーンカウンター、グレーのキッチンパネル、シルバーの調理設備、濃色無垢フローリング、アンダーカウンターシンク、シェーカースタイル扉のキャビネット、石タイルのキッチンパネル、茶色い床) の写真

Beth Singer Photographer, Inc.
デトロイトにある高級な広いコンテンポラリースタイルのおしゃれなキッチン (フラットパネル扉のキャビネット、グレーのキャビネット、マルチカラーのキッチンパネル、濃色無垢フローリング、茶色い床、パネルと同色の調理設備、ライムストーンカウンター、石タイルのキッチンパネル) の写真
デトロイトにある高級な広いコンテンポラリースタイルのおしゃれなキッチン (フラットパネル扉のキャビネット、グレーのキャビネット、マルチカラーのキッチンパネル、濃色無垢フローリング、茶色い床、パネルと同色の調理設備、ライムストーンカウンター、石タイルのキッチンパネル) の写真

ワシントンD.C.にあるお手頃価格の中くらいなトランジショナルスタイルのおしゃれなキッチン (アンダーカウンターシンク、シェーカースタイル扉のキャビネット、白いキャビネット、クオーツストーンカウンター、白いキッチンパネル、石タイルのキッチンパネル、シルバーの調理設備、濃色無垢フローリング、茶色い床) の写真
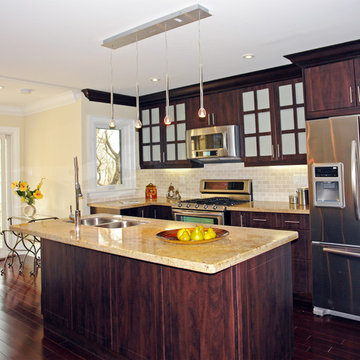
トロントにある中くらいなトランジショナルスタイルのおしゃれなキッチン (ダブルシンク、フラットパネル扉のキャビネット、濃色木目調キャビネット、御影石カウンター、ベージュキッチンパネル、石タイルのキッチンパネル、シルバーの調理設備、濃色無垢フローリング) の写真

Fantasy Brown quartzite kitchen countertop with Green Ivy Island White Cabinets.
Studio iDesign
シャーロットにある高級な広いトランジショナルスタイルのおしゃれなキッチン (エプロンフロントシンク、フラットパネル扉のキャビネット、白いキャビネット、珪岩カウンター、茶色いキッチンパネル、石タイルのキッチンパネル、シルバーの調理設備、濃色無垢フローリング) の写真
シャーロットにある高級な広いトランジショナルスタイルのおしゃれなキッチン (エプロンフロントシンク、フラットパネル扉のキャビネット、白いキャビネット、珪岩カウンター、茶色いキッチンパネル、石タイルのキッチンパネル、シルバーの調理設備、濃色無垢フローリング) の写真

This kitchen is in a small 100 year old home in the center of the historic district of town. Maximizing the use of available space and imbuing this well-used, functioning kitchen with rich detail and elegance were the two most important aspects of the project. Except for being able to borrow a small amount of space from an adjacent hallway to accommodate the depth of the refrigerator, pantry and drawers on one end wall, there was no other way to expand the footprint of the kitchen.
Since we had already remodeled and upgraded the décor in most of the rest of the house and since the kitchen opened into the dining room, we wanted to create a “little jewel box” of a kitchen that was dressy enough to blend with the surrounding areas.
Extensive use of Calcutta marble and a mirror-backed cabinet with glass doors provide the desired sparkle and elegance while the existing oak floor and a thick mahogany countertop visually warm the room. Custom cabinets provide the necessary storage, and we found the perfect antique rug to add color. Hand painted tiles above the stove, the custom hood, and an elegant faucet underscore the theme. “Fun” elements include the imported French stool and the portrait of the homeowner’s cats placed just above their feeding area.
Homes designed by Franconia interior designer Randy Trainor. She also serves the New Hampshire Ski Country, Lake Regions and Coast, including Lincoln, North Conway, and Bartlett.
For more about Randy Trainor, click here: https://crtinteriors.com/
To learn more about this project, click here: https://crtinteriors.com/sophisticated-country-home/
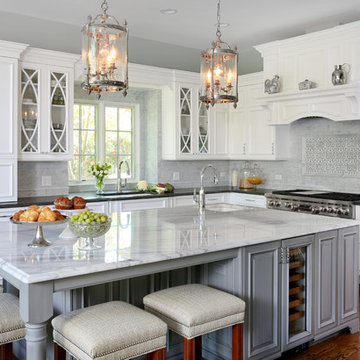
This classic kitchen has a white cabinetry that is offset with a second, grey finish on the island. Overall, the cabinet style is traditional with an ornate door style. There is also a mix of natural and engineered stone, including a marble backsplash, granite countertops and a quartzite island countertop. The large island also has seating, a prep sink and plenty of storage.
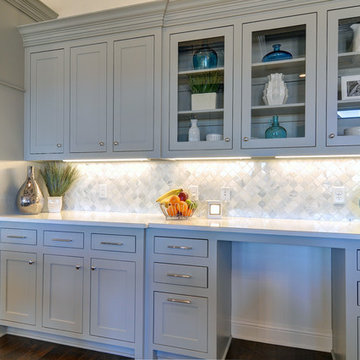
ダラスにある広いトランジショナルスタイルのおしゃれなキッチン (エプロンフロントシンク、シェーカースタイル扉のキャビネット、グレーのキャビネット、クオーツストーンカウンター、グレーのキッチンパネル、石タイルのキッチンパネル、シルバーの調理設備、濃色無垢フローリング) の写真
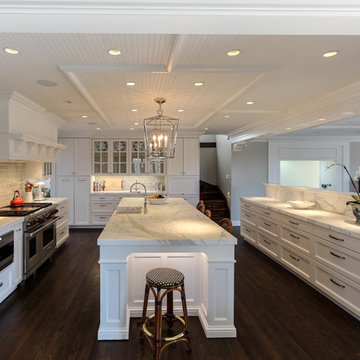
Beautiful white kitchen with marble countertop island centerpiece.
他の地域にある高級な広いトランジショナルスタイルのおしゃれなキッチン (シルバーの調理設備、濃色無垢フローリング、エプロンフロントシンク、シェーカースタイル扉のキャビネット、白いキャビネット、白いキッチンパネル、石タイルのキッチンパネル、大理石カウンター、茶色い床) の写真
他の地域にある高級な広いトランジショナルスタイルのおしゃれなキッチン (シルバーの調理設備、濃色無垢フローリング、エプロンフロントシンク、シェーカースタイル扉のキャビネット、白いキャビネット、白いキッチンパネル、石タイルのキッチンパネル、大理石カウンター、茶色い床) の写真

シカゴにある高級な巨大なトラディショナルスタイルのおしゃれなキッチン (アンダーカウンターシンク、インセット扉のキャビネット、マルチカラーのキッチンパネル、シルバーの調理設備、濃色無垢フローリング、グレーのキャビネット、珪岩カウンター、石タイルのキッチンパネル、茶色い床) の写真
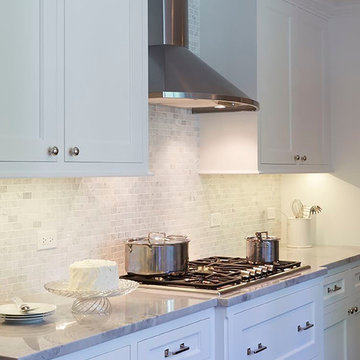
Mike Kaskel
シカゴにある中くらいなモダンスタイルのおしゃれなキッチン (アンダーカウンターシンク、落し込みパネル扉のキャビネット、白いキャビネット、珪岩カウンター、マルチカラーのキッチンパネル、石タイルのキッチンパネル、シルバーの調理設備、濃色無垢フローリング) の写真
シカゴにある中くらいなモダンスタイルのおしゃれなキッチン (アンダーカウンターシンク、落し込みパネル扉のキャビネット、白いキャビネット、珪岩カウンター、マルチカラーのキッチンパネル、石タイルのキッチンパネル、シルバーの調理設備、濃色無垢フローリング) の写真
キッチン (石タイルのキッチンパネル、濃色無垢フローリング、テラゾーの床) の写真
1