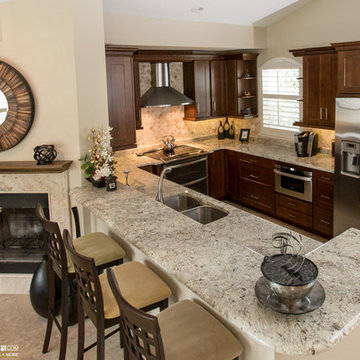小さなベージュの、木目調のキッチン (石タイルのキッチンパネル) の写真
絞り込み:
資材コスト
並び替え:今日の人気順
写真 1〜20 枚目(全 391 枚)
1/5
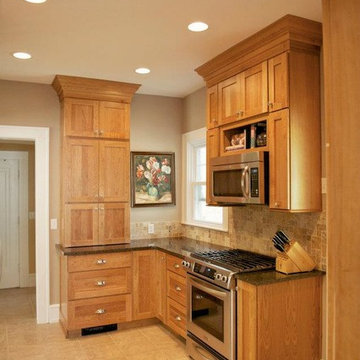
シカゴにある低価格の小さなトラディショナルスタイルのおしゃれなキッチン (アンダーカウンターシンク、シェーカースタイル扉のキャビネット、淡色木目調キャビネット、御影石カウンター、ベージュキッチンパネル、石タイルのキッチンパネル、シルバーの調理設備、トラバーチンの床、アイランドなし) の写真
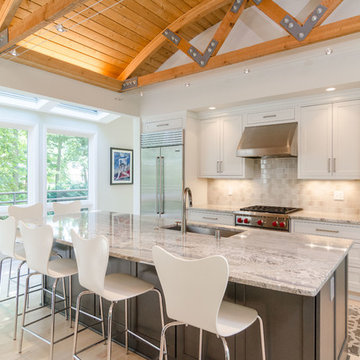
シカゴにある小さなコンテンポラリースタイルのおしゃれなキッチン (アンダーカウンターシンク、シェーカースタイル扉のキャビネット、白いキャビネット、御影石カウンター、ベージュキッチンパネル、石タイルのキッチンパネル、シルバーの調理設備、淡色無垢フローリング、ベージュの床、グレーのキッチンカウンター) の写真

Stephanie Russo Photography
フェニックスにある高級な小さなカントリー風のおしゃれなキッチン (エプロンフロントシンク、シェーカースタイル扉のキャビネット、白いキャビネット、木材カウンター、ベージュキッチンパネル、石タイルのキッチンパネル、シルバーの調理設備、ラミネートの床、グレーの床) の写真
フェニックスにある高級な小さなカントリー風のおしゃれなキッチン (エプロンフロントシンク、シェーカースタイル扉のキャビネット、白いキャビネット、木材カウンター、ベージュキッチンパネル、石タイルのキッチンパネル、シルバーの調理設備、ラミネートの床、グレーの床) の写真

© Deborah Scannell Photography
シャーロットにあるお手頃価格の小さなトラディショナルスタイルのおしゃれなキッチン (フラットパネル扉のキャビネット、白いキャビネット、御影石カウンター、ベージュキッチンパネル、石タイルのキッチンパネル、シルバーの調理設備、無垢フローリング) の写真
シャーロットにあるお手頃価格の小さなトラディショナルスタイルのおしゃれなキッチン (フラットパネル扉のキャビネット、白いキャビネット、御影石カウンター、ベージュキッチンパネル、石タイルのキッチンパネル、シルバーの調理設備、無垢フローリング) の写真

Balancing modern architectural elements with traditional Edwardian features was a key component of the complete renovation of this San Francisco residence. All new finishes were selected to brighten and enliven the spaces, and the home was filled with a mix of furnishings that convey a modern twist on traditional elements. The re-imagined layout of the home supports activities that range from a cozy family game night to al fresco entertaining.
Architect: AT6 Architecture
Builder: Citidev
Photographer: Ken Gutmaker Photography
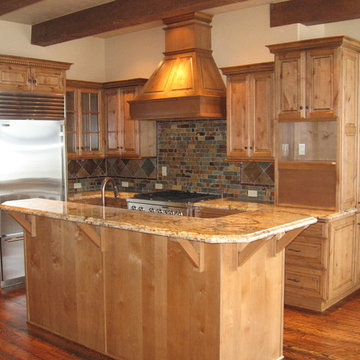
デンバーにあるお手頃価格の小さなトラディショナルスタイルのおしゃれなキッチン (アンダーカウンターシンク、レイズドパネル扉のキャビネット、中間色木目調キャビネット、御影石カウンター、マルチカラーのキッチンパネル、石タイルのキッチンパネル、シルバーの調理設備、無垢フローリング) の写真
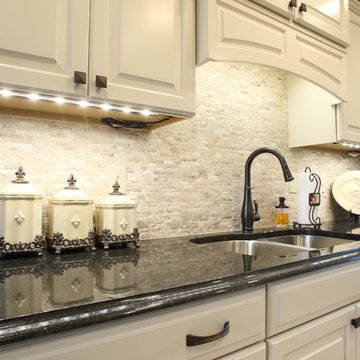
Oil rubbed bronze Kohler Cruette faucet with a tumbled Picasso travertine backsplash
ナッシュビルにある小さなトラディショナルスタイルのおしゃれなキッチン (ダブルシンク、落し込みパネル扉のキャビネット、ベージュのキャビネット、御影石カウンター、グレーのキッチンパネル、石タイルのキッチンパネル、グレーとクリーム色) の写真
ナッシュビルにある小さなトラディショナルスタイルのおしゃれなキッチン (ダブルシンク、落し込みパネル扉のキャビネット、ベージュのキャビネット、御影石カウンター、グレーのキッチンパネル、石タイルのキッチンパネル、グレーとクリーム色) の写真

Cuisine noire avec plan de travail en bois massif et étagères. Ouverte sur le salon avec délimitation au sol par du carrelage imitation carreaux de ciment.
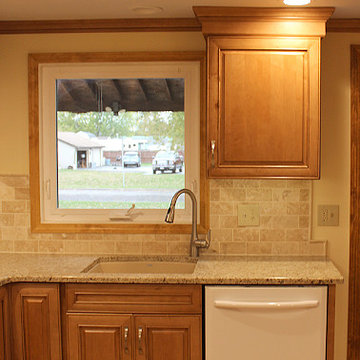
ニューヨークにある小さなトラディショナルスタイルのおしゃれなキッチン (アンダーカウンターシンク、レイズドパネル扉のキャビネット、淡色木目調キャビネット、御影石カウンター、ベージュキッチンパネル、石タイルのキッチンパネル、白い調理設備、淡色無垢フローリング、アイランドなし) の写真
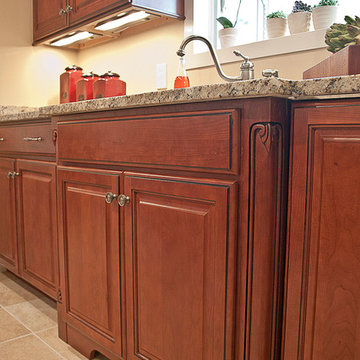
It is the details that make this small but efficient galley kitchen special. Featuring raised panel cherry cabinets with granite countertops and a porcelain floor.
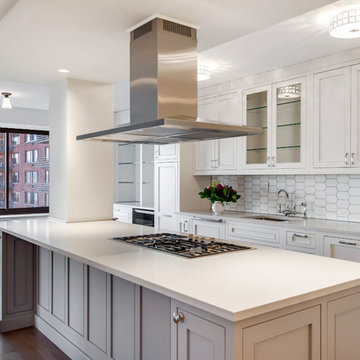
Renovated kitchen "After" photo of a gut renovation of a 1960's apartment on Central Park West, New York
Photo: Elizabeth Dooley
ニューヨークにある高級な小さなトラディショナルスタイルのおしゃれなキッチン (アンダーカウンターシンク、インセット扉のキャビネット、白いキャビネット、クオーツストーンカウンター、白いキッチンパネル、石タイルのキッチンパネル、パネルと同色の調理設備、無垢フローリング) の写真
ニューヨークにある高級な小さなトラディショナルスタイルのおしゃれなキッチン (アンダーカウンターシンク、インセット扉のキャビネット、白いキャビネット、クオーツストーンカウンター、白いキッチンパネル、石タイルのキッチンパネル、パネルと同色の調理設備、無垢フローリング) の写真
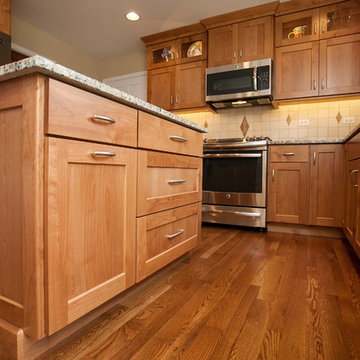
Storage galore! Lazy Susan occupies the corner to the right of the range. The island is home to the garbage/recycle center as well as deep drawers for storage.
She Sees Photograhy
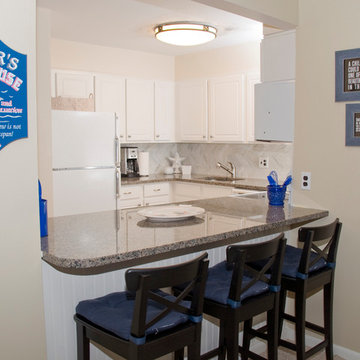
ワシントンD.C.にあるお手頃価格の小さなビーチスタイルのおしゃれなキッチン (御影石カウンター、グレーのキッチンパネル、石タイルのキッチンパネル、アンダーカウンターシンク、レイズドパネル扉のキャビネット、白いキャビネット、カラー調理設備) の写真

This small, rustic, kitchen is part of a 1200 sq ft cabin near the California coast- Hollister Ranch. There is no electricity, only wind power. We used the original wood siding inside, and washed it with a light stain to lighten the cabin. The kitchen is completely redesigned, using natural handscraped pine with a glaze coat. Stainless steel hood, skylight, and pine flooring. We used a natural sided wood beam to support the upper cabinets, with wood pegs for hanging vegetables and flowers drying. A hand made wrought iron pot rack is above the sink, in front of the window. Antique pine table, and custom made chairs.
Multiple Ranch and Mountain Homes are shown in this project catalog: from Camarillo horse ranches to Lake Tahoe ski lodges. Featuring rock walls and fireplaces with decorative wrought iron doors, stained wood trusses and hand scraped beams. Rustic designs give a warm lodge feel to these large ski resort homes and cattle ranches. Pine plank or slate and stone flooring with custom old world wrought iron lighting, leather furniture and handmade, scraped wood dining tables give a warmth to the hard use of these homes, some of which are on working farms and orchards. Antique and new custom upholstery, covered in velvet with deep rich tones and hand knotted rugs in the bedrooms give a softness and warmth so comfortable and livable. In the kitchen, range hoods provide beautiful points of interest, from hammered copper, steel, and wood. Unique stone mosaic, custom painted tile and stone backsplash in the kitchen and baths.
designed by Maraya Interior Design. From their beautiful resort town of Ojai, they serve clients in Montecito, Hope Ranch, Malibu, Westlake and Calabasas, across the tri-county areas of Santa Barbara, Ventura and Los Angeles, south to Hidden Hills- north through Solvang and more.
Photo by Peter Malinowski
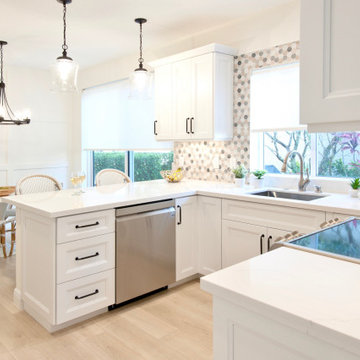
A complete home renovation bringing an 80's home into a contemporary coastal design with touches of earth tones to highlight the owner's art collection. JMR Designs created a comfortable and inviting space for relaxing, working and entertaining family and friends.

ワシントンD.C.にあるお手頃価格の小さなトラディショナルスタイルのおしゃれなキッチン (レイズドパネル扉のキャビネット、濃色木目調キャビネット、大理石カウンター、グレーのキッチンパネル、石タイルのキッチンパネル、シルバーの調理設備、無垢フローリング、アイランドなし) の写真
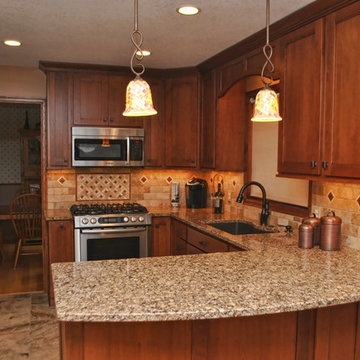
ミネアポリスにある低価格の小さなトラディショナルスタイルのおしゃれなキッチン (ダブルシンク、ベージュキッチンパネル、シルバーの調理設備、磁器タイルの床、落し込みパネル扉のキャビネット、中間色木目調キャビネット、御影石カウンター、石タイルのキッチンパネル、茶色い床) の写真
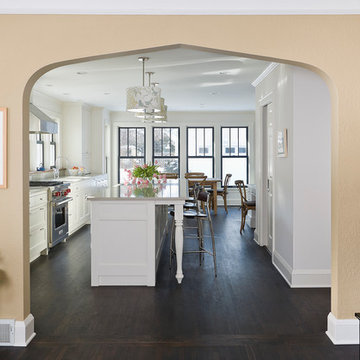
Residential remodel and kItchen designed by Meriwether Felt. This 1920 cape cod bungalow is remodeled to include a kitchen that is open to the living area with an eat in kitchen and soft white painted cabinets. Window sashes are painted black to add contrast.
Photos by Andrea Rugg
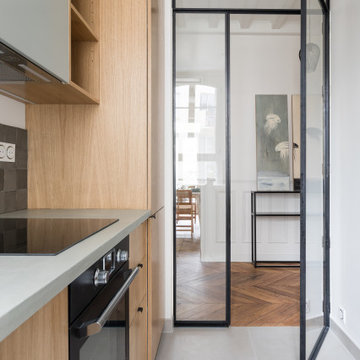
パリにある高級な小さなコンテンポラリースタイルのおしゃれなI型キッチン (全タイプのキャビネット扉、淡色木目調キャビネット、コンクリートカウンター、グレーのキッチンパネル、石タイルのキッチンパネル、パネルと同色の調理設備、グレーの床、グレーのキッチンカウンター) の写真
小さなベージュの、木目調のキッチン (石タイルのキッチンパネル) の写真
1
