キッチン (石タイルのキッチンパネル、シェーカースタイル扉のキャビネット、濃色無垢フローリング、リノリウムの床、無垢フローリング) の写真
絞り込み:
資材コスト
並び替え:今日の人気順
写真 1〜20 枚目(全 10,831 枚)

他の地域にある高級な広いトランジショナルスタイルのおしゃれなキッチン (白いキャビネット、クオーツストーンカウンター、グレーのキッチンパネル、シルバーの調理設備、濃色無垢フローリング、アンダーカウンターシンク、シェーカースタイル扉のキャビネット、茶色い床、石タイルのキッチンパネル) の写真

デンバーにある中くらいなラスティックスタイルのおしゃれなキッチン (エプロンフロントシンク、シェーカースタイル扉のキャビネット、濃色無垢フローリング、茶色い床、グレーのキッチンカウンター、ヴィンテージ仕上げキャビネット、コンクリートカウンター、茶色いキッチンパネル、石タイルのキッチンパネル、パネルと同色の調理設備、表し梁) の写真

AFTER
ニューヨークにある高級な広いモダンスタイルのおしゃれなキッチン (シングルシンク、シェーカースタイル扉のキャビネット、白いキャビネット、御影石カウンター、グレーのキッチンパネル、石タイルのキッチンパネル、シルバーの調理設備、濃色無垢フローリング) の写真
ニューヨークにある高級な広いモダンスタイルのおしゃれなキッチン (シングルシンク、シェーカースタイル扉のキャビネット、白いキャビネット、御影石カウンター、グレーのキッチンパネル、石タイルのキッチンパネル、シルバーの調理設備、濃色無垢フローリング) の写真

ニューヨークにある高級な広いトランジショナルスタイルのおしゃれなキッチン (エプロンフロントシンク、シェーカースタイル扉のキャビネット、白いキャビネット、大理石カウンター、グレーのキッチンパネル、無垢フローリング、石タイルのキッチンパネル、パネルと同色の調理設備) の写真

A remodel of a 1950s Cape Cod kitchen creates an informal and sunny space for the whole family. By relocating the window and making it a bay window, the work triangle flows better and more sunlight is captured. The white shaker style cabinets keep with the Cape Cod architectural style while making a crisp statement. The countertops are Caesarstone and the backsplash is natural limestone is a classic subway pattern. Above the cooktop is framed limestone in a herringbone pattern. The ceiling was raised to one level with recessed lighting directly above the countertops. A new bench seat for casual family dining takes up two feet from the kitchen and some of the family room. The small closet was converted to a desk area with easy access. New teak wood flooring was installed in the kitchen and family room for a cohesive and warm feeling.
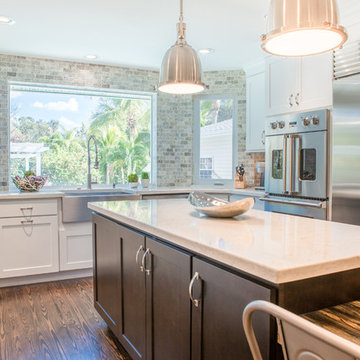
A South Florida Ranch was updated with a new kitchen, layout, cabinets, appliances and quartz counters. Stone walls, restored hardwood floors and over-sized pendants add charm and warmth to this bright space.
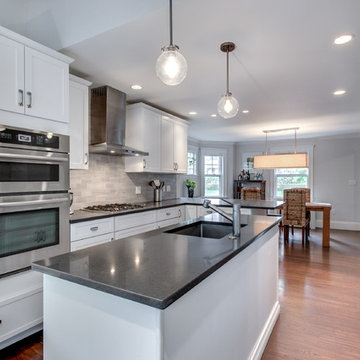
ボストンにある中くらいなトランジショナルスタイルのおしゃれなキッチン (アンダーカウンターシンク、シェーカースタイル扉のキャビネット、白いキャビネット、ソープストーンカウンター、グレーのキッチンパネル、石タイルのキッチンパネル、シルバーの調理設備、濃色無垢フローリング) の写真

This kitchen had the old laundry room in the corner and there was no pantry. We converted the old laundry into a pantry/laundry combination. The hand carved travertine farm sink is the focal point of this beautiful new kitchen.
Notice the clean backsplash with no electrical outlets. All of the electrical outlets, switches and lights are under the cabinets leaving the uninterrupted backslash. The rope lighting on top of the cabinets adds a nice ambiance or night light.
Photography: Buxton Photography
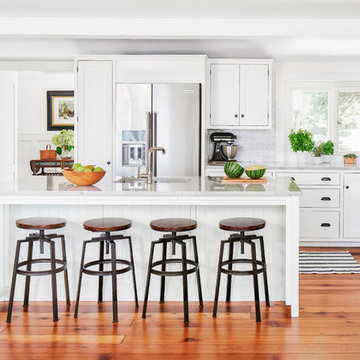
The Kitchen/Great room, the heart of our sunny and bright lakeside Ontario cottage.
Styling: Ann Marie Favot for Style at Home
Photography: Donna Griffith for Style at Home
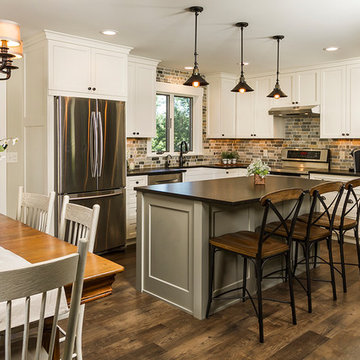
Building Design, Plans, and Interior Finishes: Fluidesign Studio I Builder: J-Mar Builders I Photographer: sethbennphoto.com
ミネアポリスにある中くらいなトランジショナルスタイルのおしゃれなキッチン (エプロンフロントシンク、シェーカースタイル扉のキャビネット、白いキャビネット、御影石カウンター、青いキッチンパネル、石タイルのキッチンパネル、シルバーの調理設備、無垢フローリング、茶色い床、黒いキッチンカウンター) の写真
ミネアポリスにある中くらいなトランジショナルスタイルのおしゃれなキッチン (エプロンフロントシンク、シェーカースタイル扉のキャビネット、白いキャビネット、御影石カウンター、青いキッチンパネル、石タイルのキッチンパネル、シルバーの調理設備、無垢フローリング、茶色い床、黒いキッチンカウンター) の写真
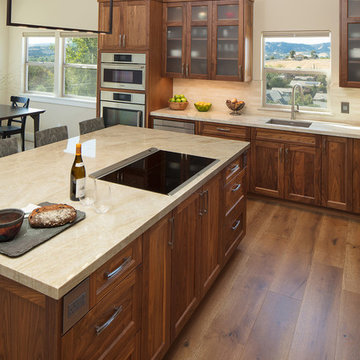
Kitchen Design: Jan Kepler, Custom Cabinetry: Plato Woodwork, Contractor: Holland & Knapp, Photography: Elliott Johnson
サンルイスオビスポにある中くらいなトランジショナルスタイルのおしゃれなキッチン (アンダーカウンターシンク、シェーカースタイル扉のキャビネット、中間色木目調キャビネット、珪岩カウンター、ベージュキッチンパネル、石タイルのキッチンパネル、シルバーの調理設備、無垢フローリング、茶色い床) の写真
サンルイスオビスポにある中くらいなトランジショナルスタイルのおしゃれなキッチン (アンダーカウンターシンク、シェーカースタイル扉のキャビネット、中間色木目調キャビネット、珪岩カウンター、ベージュキッチンパネル、石タイルのキッチンパネル、シルバーの調理設備、無垢フローリング、茶色い床) の写真
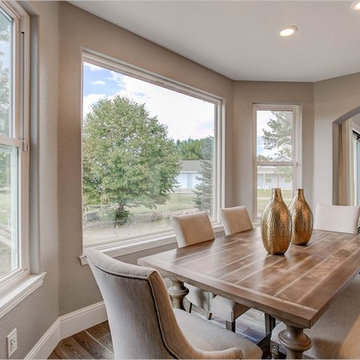
デンバーにある広いコンテンポラリースタイルのおしゃれなキッチン (アンダーカウンターシンク、シェーカースタイル扉のキャビネット、白いキャビネット、人工大理石カウンター、グレーのキッチンパネル、石タイルのキッチンパネル、シルバーの調理設備、無垢フローリング、茶色い床) の写真

チャールストンにある広いラスティックスタイルのおしゃれなキッチン (シェーカースタイル扉のキャビネット、シルバーの調理設備、茶色い床、濃色木目調キャビネット、エプロンフロントシンク、珪岩カウンター、グレーのキッチンパネル、石タイルのキッチンパネル、濃色無垢フローリング) の写真

Rob Karosis: Photographer
ブリッジポートにある高級な広いトラディショナルスタイルのおしゃれなキッチン (エプロンフロントシンク、シェーカースタイル扉のキャビネット、中間色木目調キャビネット、御影石カウンター、グレーのキッチンパネル、石タイルのキッチンパネル、シルバーの調理設備、無垢フローリング、茶色い床) の写真
ブリッジポートにある高級な広いトラディショナルスタイルのおしゃれなキッチン (エプロンフロントシンク、シェーカースタイル扉のキャビネット、中間色木目調キャビネット、御影石カウンター、グレーのキッチンパネル、石タイルのキッチンパネル、シルバーの調理設備、無垢フローリング、茶色い床) の写真

Kat Alves-Photographer
サクラメントにある高級な中くらいなカントリー風のおしゃれなキッチン (アンダーカウンターシンク、シェーカースタイル扉のキャビネット、グレーのキャビネット、珪岩カウンター、グレーのキッチンパネル、石タイルのキッチンパネル、シルバーの調理設備、無垢フローリング) の写真
サクラメントにある高級な中くらいなカントリー風のおしゃれなキッチン (アンダーカウンターシンク、シェーカースタイル扉のキャビネット、グレーのキャビネット、珪岩カウンター、グレーのキッチンパネル、石タイルのキッチンパネル、シルバーの調理設備、無垢フローリング) の写真
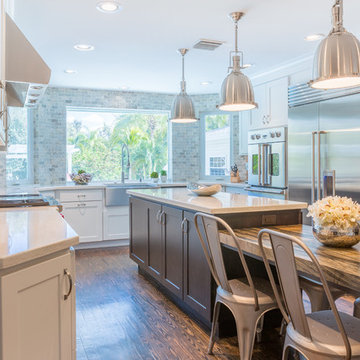
A South Florida Ranch was updated with a new kitchen, wine bar and coffee bar featuring Homecrest Cabinetry and Quartz counters. Stone walls, restored hardwood floors and over-sized pendants add charm and warmth to this bright space.

サンディエゴにある高級な広いトランジショナルスタイルのおしゃれなキッチン (アンダーカウンターシンク、シェーカースタイル扉のキャビネット、シルバーの調理設備、濃色無垢フローリング、人工大理石カウンター、ベージュキッチンパネル、石タイルのキッチンパネル、茶色い床) の写真
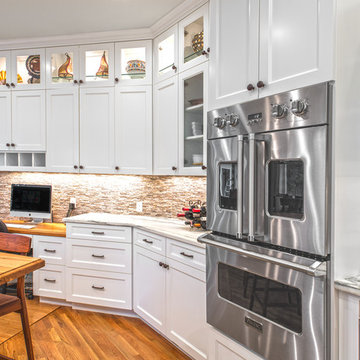
サンディエゴにある広いトランジショナルスタイルのおしゃれなキッチン (エプロンフロントシンク、シェーカースタイル扉のキャビネット、白いキャビネット、木材カウンター、グレーのキッチンパネル、石タイルのキッチンパネル、シルバーの調理設備、無垢フローリング) の写真
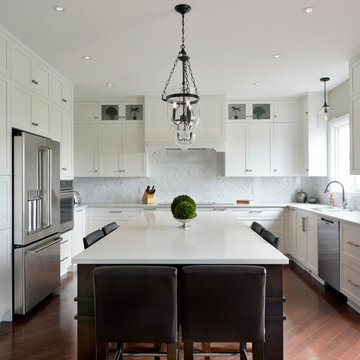
To achieve the gourmet kitchen of this homeowner's dreams, we removed a walk-in pantry in favour of additional perimeter cabinetry, extended to the ceiling and adding glass inserts to showcase their favourite pieces. The island was also elongated to add additional seating, integrating the adjacent seating area to create one large kitchen space.
The existing basement had the furnace, hot water tank and plumbing located at the foot of the stairs, with a narrow stairway entry. When designing the finished space, we first carefully reconsidered the home's mechanical systems. Relocating and enclosing them within one dedicated room created the opportunity for open concept living at the base of the stairs, while maintaining ample space for a new bedroom and three-piece bathroom.
Gordon King Photography
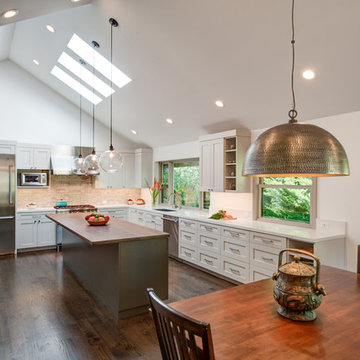
Treve Johnson Photography
サンフランシスコにある高級な広いトランジショナルスタイルのおしゃれなキッチン (アンダーカウンターシンク、シェーカースタイル扉のキャビネット、白いキャビネット、人工大理石カウンター、ベージュキッチンパネル、石タイルのキッチンパネル、シルバーの調理設備、濃色無垢フローリング) の写真
サンフランシスコにある高級な広いトランジショナルスタイルのおしゃれなキッチン (アンダーカウンターシンク、シェーカースタイル扉のキャビネット、白いキャビネット、人工大理石カウンター、ベージュキッチンパネル、石タイルのキッチンパネル、シルバーの調理設備、濃色無垢フローリング) の写真
キッチン (石タイルのキッチンパネル、シェーカースタイル扉のキャビネット、濃色無垢フローリング、リノリウムの床、無垢フローリング) の写真
1