広いキッチン (石タイルのキッチンパネル、フラットパネル扉のキャビネット、大理石カウンター、珪岩カウンター、セラミックタイルの床) の写真
絞り込み:
資材コスト
並び替え:今日の人気順
写真 1〜20 枚目(全 61 枚)
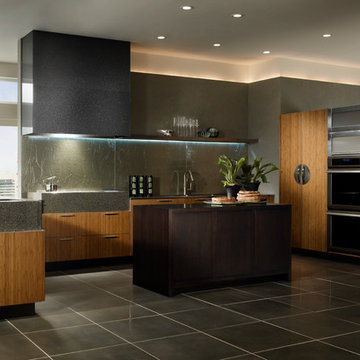
The Linear Solutions kitchen is strongly influenced by contemporary European design and the increasingly popular minimalist approach to living. Vanguard Plus perimeter cabinets in caramelized bamboo provide a subtle contrast to the island, which showcases the new Turin door style in a Burnished finish. A unique combination of materials and simple geometric shapes all help define this space as low maintenance yet highly sophisticated. The kitchen’s contemporary appeal is carried over into the closet, where contrasting opaque finishes are showcased. Photography by Wood-Mode.
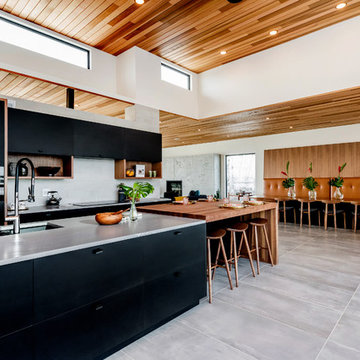
D&M Images
他の地域にある広いミッドセンチュリースタイルのおしゃれなキッチン (アンダーカウンターシンク、フラットパネル扉のキャビネット、黒いキャビネット、珪岩カウンター、グレーのキッチンパネル、石タイルのキッチンパネル、パネルと同色の調理設備、セラミックタイルの床、グレーの床、グレーのキッチンカウンター) の写真
他の地域にある広いミッドセンチュリースタイルのおしゃれなキッチン (アンダーカウンターシンク、フラットパネル扉のキャビネット、黒いキャビネット、珪岩カウンター、グレーのキッチンパネル、石タイルのキッチンパネル、パネルと同色の調理設備、セラミックタイルの床、グレーの床、グレーのキッチンカウンター) の写真
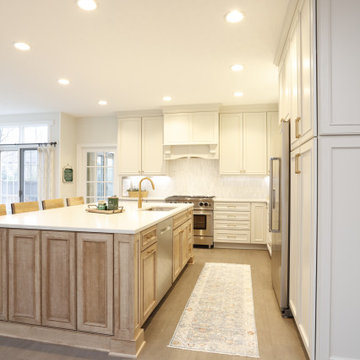
クリーブランドにあるラグジュアリーな広いモダンスタイルのおしゃれなキッチン (アンダーカウンターシンク、フラットパネル扉のキャビネット、白いキャビネット、珪岩カウンター、白いキッチンパネル、石タイルのキッチンパネル、シルバーの調理設備、セラミックタイルの床、茶色い床、白いキッチンカウンター) の写真
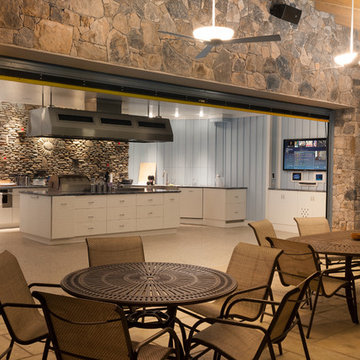
The kitchen of the poolhouse. Features two custom pools, custom lighting, a fully-featured kitchen, and distributed media from the main house. Has a grotto with a controllable waterfall that you swim up to through lit tunnel.
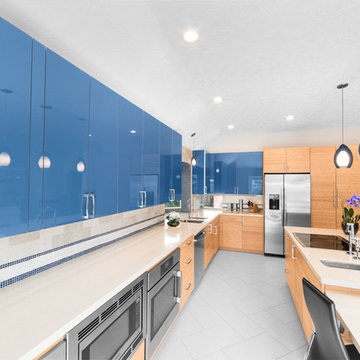
A beautiful kitchen design with full access for the resident residing in a wheelchair.
Fully accessible cabinets, appliances, and cookware.
Design by Designs Anew Houston, LLC
Photography by Brian Vogel Photography
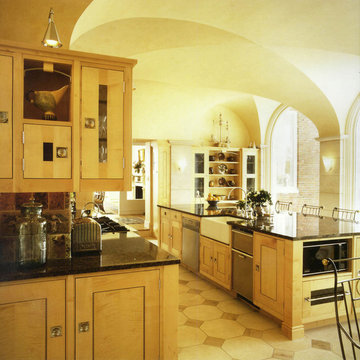
This older home had undergone many alterations over the years, this project took on the nature of an archeological excavation as the architects renovated and expanded it. Arches and expansive windows articulate the newest addition, which then grows into the existing brick façade. The breakfast room’s formality recalls al fresco meals in a Mediterranean grotto. The kitchen boasts contemporary amenities, but keeps its formal details and basks in the brilliance of window-punctuated walls. Using the original architecture, the team reinvented the vocabulary of this home and used it in the expansion. Limestone was used as a unifying element to incorporate alterations from different eras.
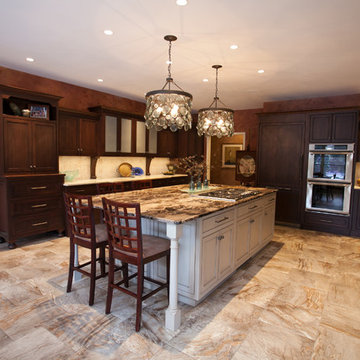
When you are left with few working drawers in your kitchen, you may feel forced into a remodel. These homeowners took it as an opportunity to redefine the space and make the layout more work-able for them and their children and grandchildren. Running a new gas line into the house enabled them to gain a gas cooktop, and opting for a downdraft ventilation unit allowed the line of site to remain uninterrupted, save for 2 large pendant lights. Undercabinet lighting highlights the gorgeous Sea Pearl Quartize perimeter counters while Frappucino Granite on the island ties the two cabinetry finishes together. The new space is large and organized and ready for all of the family to gather. Matt Villano Photography
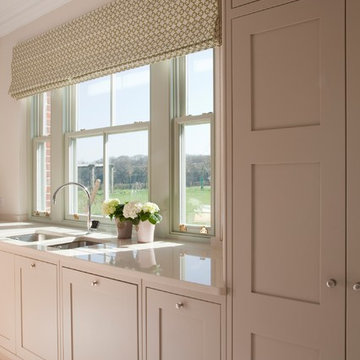
Modern Classic kitchens typically feature uncomplicated cabinetry panelling and a paired back colour scheme. This beautiful Shaker stylekitchen illustrates this ethos yet its mix of materials, finishes and particularly the unique wooden tambour door adds an interesting dimension of style and texture to the space.
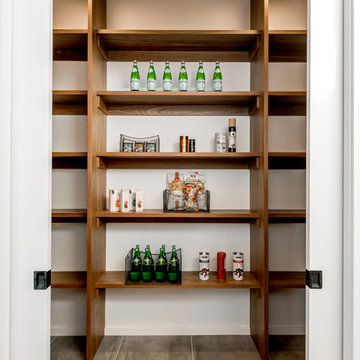
D&M Images
他の地域にある広いミッドセンチュリースタイルのおしゃれなキッチン (アンダーカウンターシンク、フラットパネル扉のキャビネット、黒いキャビネット、珪岩カウンター、グレーのキッチンパネル、石タイルのキッチンパネル、パネルと同色の調理設備、セラミックタイルの床、グレーの床、グレーのキッチンカウンター) の写真
他の地域にある広いミッドセンチュリースタイルのおしゃれなキッチン (アンダーカウンターシンク、フラットパネル扉のキャビネット、黒いキャビネット、珪岩カウンター、グレーのキッチンパネル、石タイルのキッチンパネル、パネルと同色の調理設備、セラミックタイルの床、グレーの床、グレーのキッチンカウンター) の写真
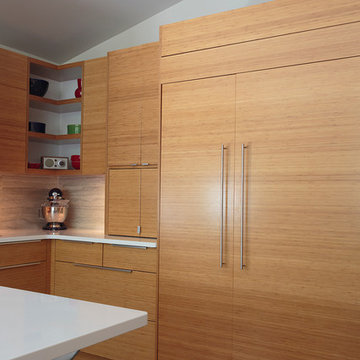
The original floor plan of this home was a traditional compartmentalized schematic with boxed kitchen, living room and dining room. The client wanted to open up the space but maintain an area for the kitchen proper. To accomplish this all of the dividing walls were removed and a new ridge beam was installed. A floating wall with built in cabinetry and three way fireplace is the new focal point of the home and provides separation in space while maintaining the openness the client wanted. The modern minimalist design with sleek lines and clean finishes is balanced and warmed by the caramel of the cabinetry. The pallet is given more depth with the high contrast bright white waterfall countertop on the island and parallel cabinets. This dimension is enhanced with the addition of two crisp white matching cabinet fronts. The symmetry of the design is enriched with touch latch technology and upper and lower built in cabinet lighting. Add a built in cappuccino machine, all new appliances and a custom multi directional light fixture clad to match the cabinetry and its Mission Accomplished for this transformed gathering place.
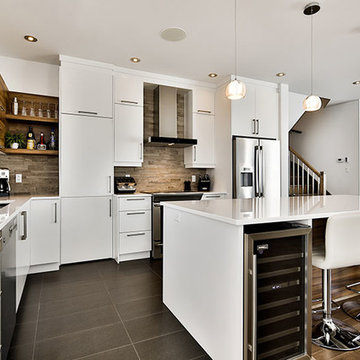
Un soupçon de noyer noir embellit cette vaste cuisine blanche. La disposition fonctionnelle des électroménagers permet l’optimisation de son utilisation.
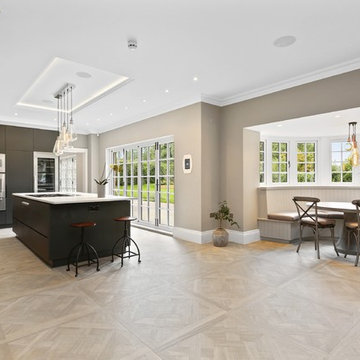
London58, Miroslav Cik
バッキンガムシャーにあるラグジュアリーな広いコンテンポラリースタイルのおしゃれなキッチン (一体型シンク、フラットパネル扉のキャビネット、グレーのキャビネット、珪岩カウンター、グレーのキッチンパネル、石タイルのキッチンパネル、パネルと同色の調理設備、セラミックタイルの床、ベージュの床) の写真
バッキンガムシャーにあるラグジュアリーな広いコンテンポラリースタイルのおしゃれなキッチン (一体型シンク、フラットパネル扉のキャビネット、グレーのキャビネット、珪岩カウンター、グレーのキッチンパネル、石タイルのキッチンパネル、パネルと同色の調理設備、セラミックタイルの床、ベージュの床) の写真
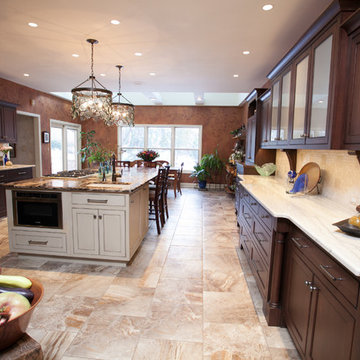
When you are left with few working drawers in your kitchen, you may feel forced into a remodel. These homeowners took it as an opportunity to redefine the space and make the layout more work-able for them and their children and grandchildren. Running a new gas line into the house enabled them to gain a gas cooktop, and opting for a downdraft ventilation unit allowed the line of site to remain uninterrupted, save for 2 large pendant lights. Undercabinet lighting highlights the gorgeous Sea Pearl Quartize perimeter counters while Frappucino Granite on the island ties the two cabinetry finishes together. The new space is large and organized and ready for all of the family to gather. Matt Villano Photography
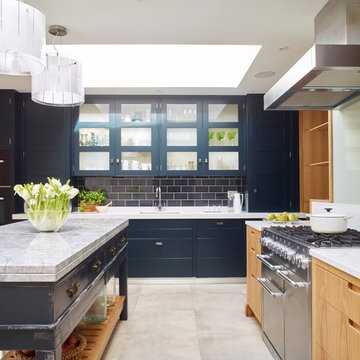
The overall scheme for this kitchen was 50’s inspired with open chamfered cantilevered shelves to display the families large collection of ceramics and decorative glass.
The centre piece is the island that was a piece of salvage from a French decorator’s workshop – we decorated it and added an oaked slated vegetable rack below and introduced a seating area.
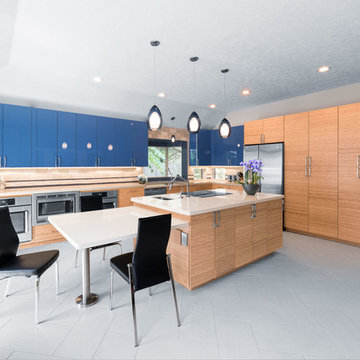
A beautiful kitchen design with full access for the resident residing in a wheelchair.
Fully accessible cabinets, appliances, and cookware.
Design by Designs Anew Houston, LLC
Photography by Brian Vogel Photography
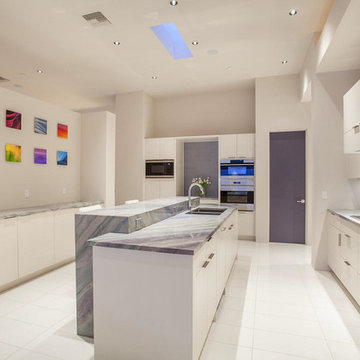
The pristine interior and exterior colors are enhanced with splashes of bold artwork.
フェニックスにある広いコンテンポラリースタイルのおしゃれなキッチン (一体型シンク、フラットパネル扉のキャビネット、白いキャビネット、大理石カウンター、グレーのキッチンパネル、石タイルのキッチンパネル、白い調理設備、セラミックタイルの床) の写真
フェニックスにある広いコンテンポラリースタイルのおしゃれなキッチン (一体型シンク、フラットパネル扉のキャビネット、白いキャビネット、大理石カウンター、グレーのキッチンパネル、石タイルのキッチンパネル、白い調理設備、セラミックタイルの床) の写真
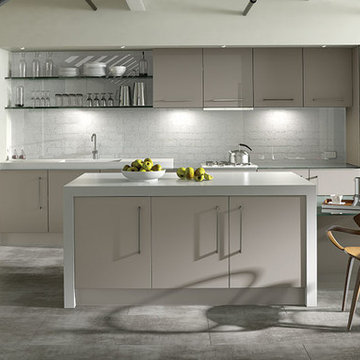
Zurfiz Ultramatt Metallic Cashmere kitchen. Designed as a family space with a central are for congregating.
他の地域にあるお手頃価格の広いコンテンポラリースタイルのおしゃれなキッチン (アンダーカウンターシンク、フラットパネル扉のキャビネット、白いキャビネット、珪岩カウンター、白いキッチンパネル、石タイルのキッチンパネル、シルバーの調理設備、セラミックタイルの床) の写真
他の地域にあるお手頃価格の広いコンテンポラリースタイルのおしゃれなキッチン (アンダーカウンターシンク、フラットパネル扉のキャビネット、白いキャビネット、珪岩カウンター、白いキッチンパネル、石タイルのキッチンパネル、シルバーの調理設備、セラミックタイルの床) の写真
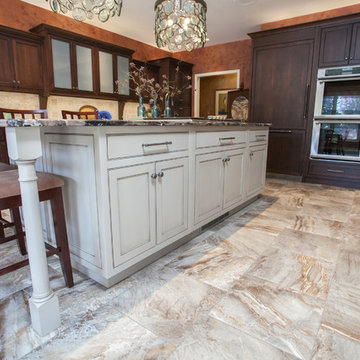
When you are left with few working drawers in your kitchen, you may feel forced into a remodel. These homeowners took it as an opportunity to redefine the space and make the layout more work-able for them and their children and grandchildren. Running a new gas line into the house enabled them to gain a gas cooktop, and opting for a downdraft ventilation unit allowed the line of site to remain uninterrupted, save for 2 large pendant lights. Undercabinet lighting highlights the gorgeous Sea Pearl Quartize perimeter counters while Frappucino Granite on the island ties the two cabinetry finishes together. The new space is large and organized and ready for all of the family to gather. Matt Villano Photography
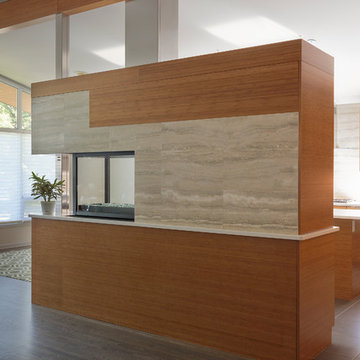
The original floor plan of this home was a traditional compartmentalized schematic with boxed kitchen, living room and dining room. The client wanted to open up the space but maintain an area for the kitchen proper. To accomplish this all of the dividing walls were removed and a new ridge beam was installed. A floating wall with built in cabinetry and three way fireplace is the new focal point of the home and provides separation in space while maintaining the openness the client wanted.
The modern minimalist design with sleek lines and clean finishes is balanced and warmed by
the caramel of the cabinetry. The pallet is given more depth with the high contrast bright white waterfall countertop on the island and parallel cabinets. This dimension is enhanced with the
addition of two crisp white matching cabinet fronts. The symmetry of the design is enriched with
touch latch technology and upper and lower built in cabinet lighting. Add a built in cappuccino machine, all new appliances and a custom multi directional light fixtureclad to match the cabinetry and its Mission Accomplished for this transformed gathering place.
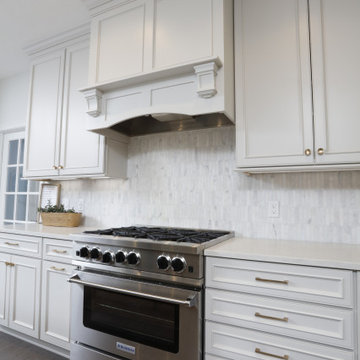
クリーブランドにあるラグジュアリーな広いモダンスタイルのおしゃれなキッチン (アンダーカウンターシンク、フラットパネル扉のキャビネット、白いキャビネット、珪岩カウンター、白いキッチンパネル、石タイルのキッチンパネル、シルバーの調理設備、セラミックタイルの床、茶色い床、白いキッチンカウンター) の写真
広いキッチン (石タイルのキッチンパネル、フラットパネル扉のキャビネット、大理石カウンター、珪岩カウンター、セラミックタイルの床) の写真
1