キッチン (石タイルのキッチンパネル、ステンレスキャビネット、フラットパネル扉のキャビネット) の写真
絞り込み:
資材コスト
並び替え:今日の人気順
写真 21〜40 枚目(全 70 枚)
1/4
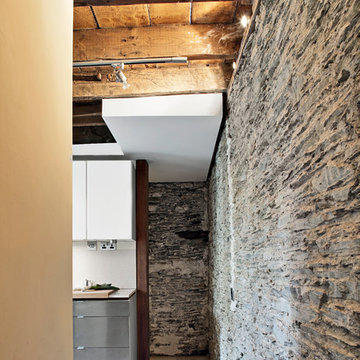
+ exposed remarkable slate shillot wall and pitch pine ceiling joists.
+ every square inch of storage space utilized including a disused chimney
+ well ventilated pantry around the corner providing additional storage
+ Photo by: Joakim Boren

A traditional Georgian home receives an incredible transformation with an addition to expand the originally compact kitchen and create a pathway into the family room and dining area, opening the flow of the spaces that allow for fluid movement from each living space for the young family of four. Taking the lead from the client's desire to have a contemporary and edgier feel to their home's very classic facade, House of L worked with the architect's addition to the existing kitchen to design a kitchen that was incredibly functional and gorgeously dramatic, beckoning people to grab a barstool and hang out. Glossy macassar ebony wood is complimented with lacquered white cabinets for an amazing study in contrast. An oversized brushed nickel hood with polished nickel banding makes a presence on the feature wall of the kitchen. Brushed and polished nickel details are peppered in the landscape of this room, including the cabinets in the second island, a storage cabinet and automated hopper doors by Hafele on the refrigeration wall and all of the cabinet hardware, supplied and custom sized by Rajack. White quartz countertops by Hanstone in the Bianco Canvas colorway float on all the perimeter cabinets and the secondary island and creates a floating frame for the Palomino Quartzite that is a highlight in the kitchen and lends an organic feel to the clean lines of the millwork. The backsplash area behind the rangetop is a brick patterned mosaic blend of stone and glass, while surrounding walls have a layered sandstone tile that lend an incredible texture to the room. The light fixture hanging above the second island is by Wells Long and features faceted metal polygons with an amber gold interior. Woven linen drapes at window winks at the warmer tones in the room with a lustrous sheen that catches the natural light filtering in. The rift and sawn cut white oak floors are 8" planks that were fitted and finished on site to match the existing floor in the family and dining rooms. The clients were very clear on the appliances they needed the kitchen to accommodate. In addition to the vast expanses of wall space that were gained with the kitchen addition the larger footprint allowed for two sizeable islands and a host of cooking amenities, including a 48" rangetop, two double ovens, a warming drawer, and a built-in coffee maker by Miele and a 36" Refrigerator and Freezer and a beverage drawer by Subzero. A fabulous stainless steel Kallista sink by Mick De Giulio's series for the company is fitted in the first island which serves as a prep area, flanked by an Asko dishwasher to the right. A Dorenbracht faucet is a strong compliment to the scale of the sink. A smaller Kallista stainless sink is centered in the second island which has a secondary burner by Miele for overflow cooking.
Jason Miller, Pixelate
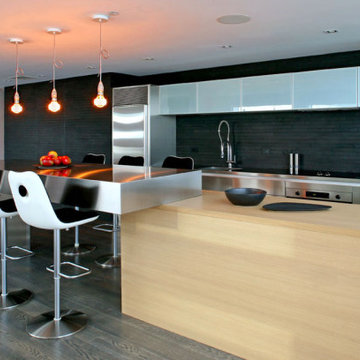
マイアミにあるラグジュアリーな広いコンテンポラリースタイルのおしゃれなキッチン (一体型シンク、フラットパネル扉のキャビネット、ステンレスキャビネット、ステンレスカウンター、黒いキッチンパネル、石タイルのキッチンパネル、シルバーの調理設備、濃色無垢フローリング、グレーの床) の写真
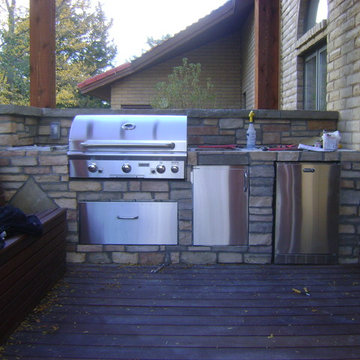
Outdoor kitchen for family of five and unlimited friends and family...surrounded by three patios/arbors/fire place and water feature. A.T. Sipes
デンバーにある高級な小さなサンタフェスタイルのおしゃれなキッチン (ドロップインシンク、フラットパネル扉のキャビネット、ステンレスキャビネット、御影石カウンター、マルチカラーのキッチンパネル、石タイルのキッチンパネル、シルバーの調理設備、濃色無垢フローリング、アイランドなし、マルチカラーの床) の写真
デンバーにある高級な小さなサンタフェスタイルのおしゃれなキッチン (ドロップインシンク、フラットパネル扉のキャビネット、ステンレスキャビネット、御影石カウンター、マルチカラーのキッチンパネル、石タイルのキッチンパネル、シルバーの調理設備、濃色無垢フローリング、アイランドなし、マルチカラーの床) の写真
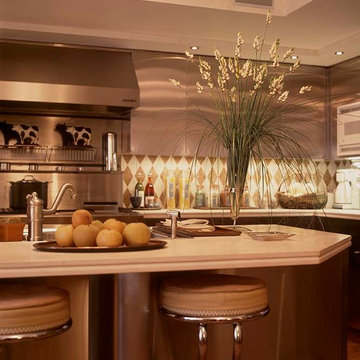
The kitchen's color palette is a careful blend of warm and cool colors, smooth and rough textures, old an new things. Luminous stainless steel cabinets are offset by tumbled marble flooring and backsplash tiles in warm each tones of sienna, ivory and straw. Monochromatic limestone countertops are complemented by the swirling pattern of the ash burl topped dining table. State of the art kitchen equipment abound. It is an ideal place for this Carnegie Hill family of four to relax.
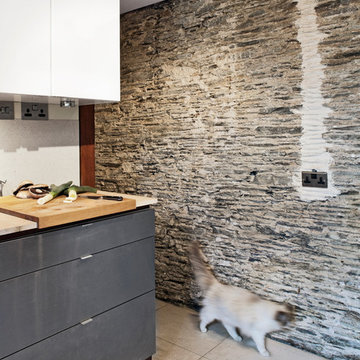
+ Constructed mostly from existing and reclaimed materials
+ floors, countertop and backsplashes out of natural limestone
+ Reclaimed teak skirting board and feature corner
+ concealed lighting and power outlets integrated in the design
+ customized kitchen countertop at the right height for cooking to clients requirements
+ A place to make a slow cooked meal.
+ Photo by: Joakim Boren
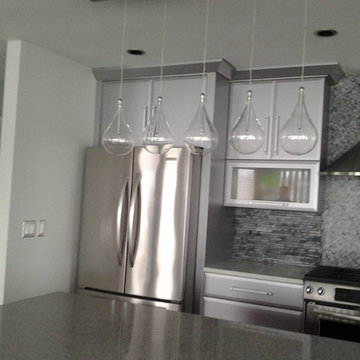
Silver cabinets custom made for kitchen. With a custom red island
デトロイトにある中くらいなモダンスタイルのおしゃれなキッチン (アンダーカウンターシンク、フラットパネル扉のキャビネット、ステンレスキャビネット、珪岩カウンター、グレーのキッチンパネル、石タイルのキッチンパネル、シルバーの調理設備、無垢フローリング、グレーの床、白いキッチンカウンター) の写真
デトロイトにある中くらいなモダンスタイルのおしゃれなキッチン (アンダーカウンターシンク、フラットパネル扉のキャビネット、ステンレスキャビネット、珪岩カウンター、グレーのキッチンパネル、石タイルのキッチンパネル、シルバーの調理設備、無垢フローリング、グレーの床、白いキッチンカウンター) の写真
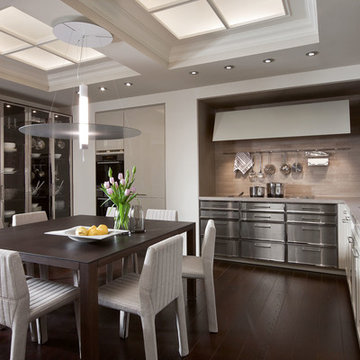
ケルンにある広いコンテンポラリースタイルのおしゃれなキッチン (ダブルシンク、フラットパネル扉のキャビネット、ステンレスキャビネット、ベージュキッチンパネル、濃色無垢フローリング、石タイルのキッチンパネル、シルバーの調理設備、アイランドなし) の写真
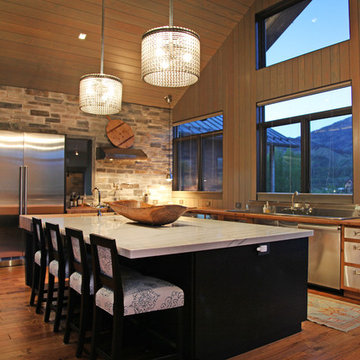
他の地域にあるラグジュアリーな中くらいなコンテンポラリースタイルのおしゃれなキッチン (ドロップインシンク、フラットパネル扉のキャビネット、ステンレスキャビネット、珪岩カウンター、シルバーの調理設備、無垢フローリング、ベージュキッチンパネル、石タイルのキッチンパネル、茶色い床) の写真
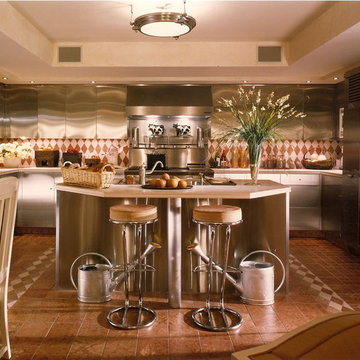
One of the hottest kitchen design trends today is to combine the sleek and minimalist with the warm and rustic. This makes for a lively conversation between materials that is intriguing and comforting at the same time. In this kitchen designed in collaboration with Gail Green Interiors, sleek stainless steel cabinets are combined with a tumbled marble backsplash in a "Harlequin" pattern and limestone counters, with a tumbled marble floor in beige, taupe and rust tones. Custom upholstered bar stool seats with decorative trimmings are perched on streamlined polished chrome bases. The beige lacquered dining chairs were designed by David Estreich for Mariani. Whimsical accessories include watering cans, toy cows and woven baskets. Refrigeration by Traulsen; range and hood by Thermador. Faucet by Harrington Brass. Sink by Franke.
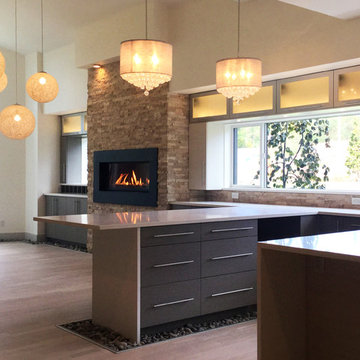
Design & Built by GoldEdge Properties
バンクーバーにある高級な中くらいなモダンスタイルのおしゃれなキッチン (ダブルシンク、フラットパネル扉のキャビネット、ステンレスキャビネット、クオーツストーンカウンター、ベージュキッチンパネル、石タイルのキッチンパネル、シルバーの調理設備、淡色無垢フローリング) の写真
バンクーバーにある高級な中くらいなモダンスタイルのおしゃれなキッチン (ダブルシンク、フラットパネル扉のキャビネット、ステンレスキャビネット、クオーツストーンカウンター、ベージュキッチンパネル、石タイルのキッチンパネル、シルバーの調理設備、淡色無垢フローリング) の写真
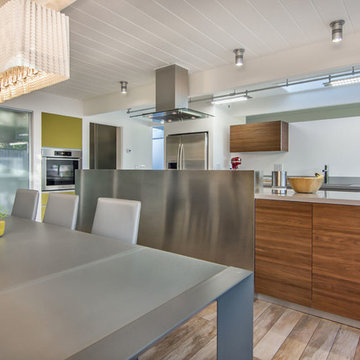
サンフランシスコにあるラグジュアリーな小さなモダンスタイルのおしゃれなキッチン (シングルシンク、フラットパネル扉のキャビネット、ステンレスキャビネット、クオーツストーンカウンター、メタリックのキッチンパネル、シルバーの調理設備、石タイルのキッチンパネル、磁器タイルの床) の写真
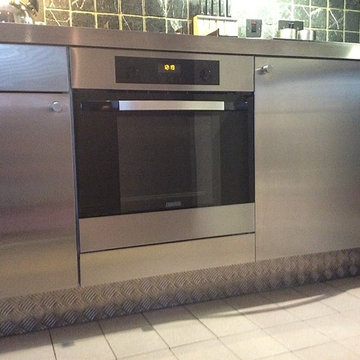
マンチェスターにある低価格のコンテンポラリースタイルのおしゃれなキッチン (シングルシンク、フラットパネル扉のキャビネット、ステンレスキャビネット、タイルカウンター、グレーのキッチンパネル、石タイルのキッチンパネル、シルバーの調理設備、セラミックタイルの床、アイランドなし) の写真
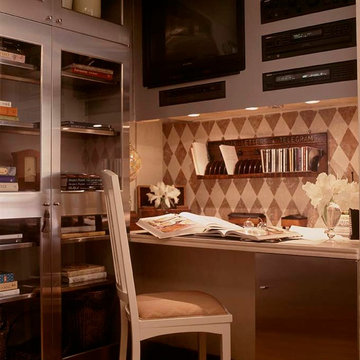
The sitting area is designed to be a kind of family salon. Its focal point is the fireplace with a polished cast iron mantle int eh American Empire style of 1906. Bookcases, made of the stainless steel kitchen cabinets, flank the fireplace. Above the banquette hang six original chromolithographs of New York State vineyard grapes. The Doris Leslie Blau area rug is a Caucasian Kazak rule from the early 20th century.
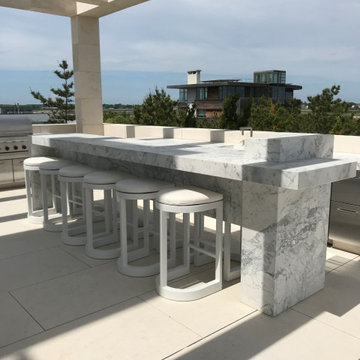
An outdoor professional kitchen terrace made of solid marble slabs.
ニューヨークにあるラグジュアリーな広いおしゃれなキッチン (アンダーカウンターシンク、フラットパネル扉のキャビネット、ステンレスキャビネット、大理石カウンター、ベージュキッチンパネル、石タイルのキッチンパネル、シルバーの調理設備、ライムストーンの床、ベージュの床、グレーのキッチンカウンター) の写真
ニューヨークにあるラグジュアリーな広いおしゃれなキッチン (アンダーカウンターシンク、フラットパネル扉のキャビネット、ステンレスキャビネット、大理石カウンター、ベージュキッチンパネル、石タイルのキッチンパネル、シルバーの調理設備、ライムストーンの床、ベージュの床、グレーのキッチンカウンター) の写真
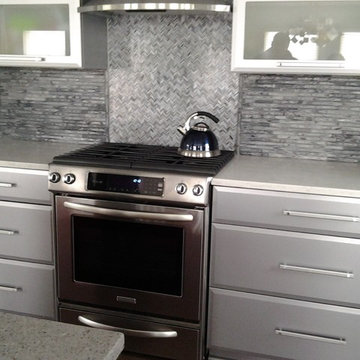
Silver cabinets custom made for kitchen. With a custom red island
デトロイトにある中くらいなモダンスタイルのおしゃれなキッチン (アンダーカウンターシンク、フラットパネル扉のキャビネット、ステンレスキャビネット、珪岩カウンター、グレーのキッチンパネル、石タイルのキッチンパネル、シルバーの調理設備、無垢フローリング、グレーの床、白いキッチンカウンター) の写真
デトロイトにある中くらいなモダンスタイルのおしゃれなキッチン (アンダーカウンターシンク、フラットパネル扉のキャビネット、ステンレスキャビネット、珪岩カウンター、グレーのキッチンパネル、石タイルのキッチンパネル、シルバーの調理設備、無垢フローリング、グレーの床、白いキッチンカウンター) の写真
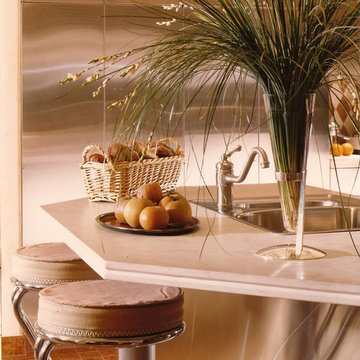
This kitchen is a study in juxtaposing sleek and shiny with warm and rustic. Stainless steel cabinets are combined with a tumbled marble backsplash and limestone counters, tumbled marble floor in beige, taupe and rust tones. The modern Franke double sink is paired with a vintage style Harrington Brass Company faucet. Continuing the "warm and cool" theme, the rose tone custom upholstered bar stools with decorative trimmings perch on polished chrome legs. Decorative accessories include fresh blossoms in a modern glass and chrome vase, juxtaposed with a rustic bread basket.
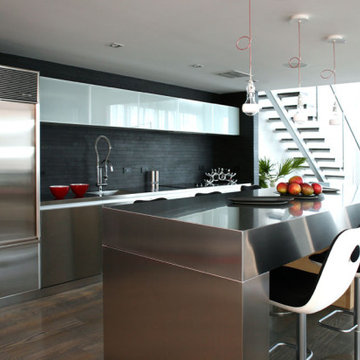
マイアミにあるラグジュアリーな広いコンテンポラリースタイルのおしゃれなキッチン (一体型シンク、フラットパネル扉のキャビネット、ステンレスキャビネット、ステンレスカウンター、黒いキッチンパネル、石タイルのキッチンパネル、シルバーの調理設備、濃色無垢フローリング、グレーの床) の写真
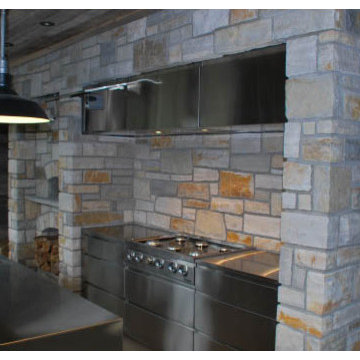
オタワにある広いおしゃれなキッチン (ドロップインシンク、フラットパネル扉のキャビネット、ステンレスキャビネット、ステンレスカウンター、マルチカラーのキッチンパネル、石タイルのキッチンパネル、シルバーの調理設備) の写真
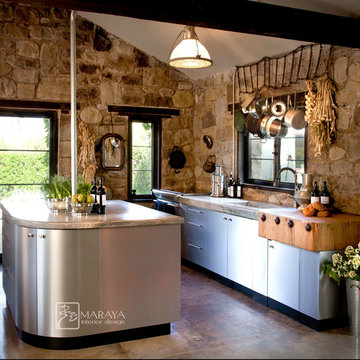
Modern contemporary kitchen in a 100 year old stone cottage. Concrete counters, snow tire chain pot hanging rack, antique butcher block, stainless steel cabinets.
This 120 year old one room stone cabin features real rock walls and fireplace in a simple rectangle with real handscraped exposed beams. Old concrete floor, from who knows when? The stainless steel kitchen is new, everything is under counter, there are no upper cabinets at all. Antique butcher block sits on stainless steel cabinet, and an old tire chain found on the old farm is the hanger for the cooking utensils. Concrete counters and sink. Designed by Maraya Interior Design for their best friend, Paul Hendershot, landscape designer. You can see more about this wonderful cottage on Design Santa Barbara show, featuring the designers Maraya and Auriel Entrekin.
All designed by Maraya Interior Design. From their beautiful resort town of Ojai, they serve clients in Montecito, Hope Ranch, Malibu, Westlake and Calabasas, across the tri-county areas of Santa Barbara, Ventura and Los Angeles, south to Hidden Hills- north through Solvang and more.
キッチン (石タイルのキッチンパネル、ステンレスキャビネット、フラットパネル扉のキャビネット) の写真
2