巨大なキッチン (石タイルのキッチンパネル、ベージュのキャビネット) の写真
絞り込み:
資材コスト
並び替え:今日の人気順
写真 1〜20 枚目(全 238 枚)
1/4

View of kitchen though to wine room from breakfast
オースティンにあるラグジュアリーな巨大なトラディショナルスタイルのおしゃれなキッチン (ダブルシンク、レイズドパネル扉のキャビネット、ベージュのキャビネット、御影石カウンター、ベージュキッチンパネル、石タイルのキッチンパネル、カラー調理設備、淡色無垢フローリング) の写真
オースティンにあるラグジュアリーな巨大なトラディショナルスタイルのおしゃれなキッチン (ダブルシンク、レイズドパネル扉のキャビネット、ベージュのキャビネット、御影石カウンター、ベージュキッチンパネル、石タイルのキッチンパネル、カラー調理設備、淡色無垢フローリング) の写真
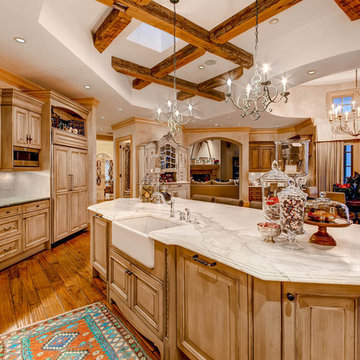
デンバーにあるラグジュアリーな巨大なトラディショナルスタイルのおしゃれなキッチン (エプロンフロントシンク、レイズドパネル扉のキャビネット、ベージュのキャビネット、大理石カウンター、ベージュキッチンパネル、石タイルのキッチンパネル、シルバーの調理設備、無垢フローリング) の写真
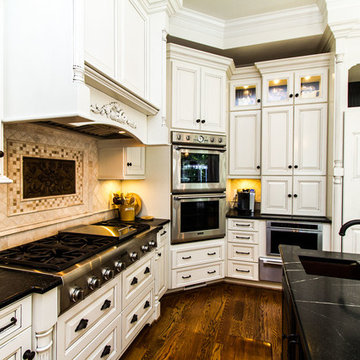
リッチモンドにある巨大なトラディショナルスタイルのおしゃれなキッチン (ダブルシンク、レイズドパネル扉のキャビネット、ベージュのキャビネット、オニキスカウンター、ベージュキッチンパネル、石タイルのキッチンパネル、パネルと同色の調理設備、無垢フローリング) の写真
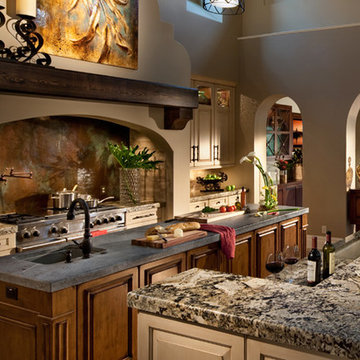
Kitchen
オーランドにあるラグジュアリーな巨大な地中海スタイルのおしゃれなキッチン (アンダーカウンターシンク、レイズドパネル扉のキャビネット、御影石カウンター、緑のキッチンパネル、石タイルのキッチンパネル、シルバーの調理設備、トラバーチンの床、ベージュのキャビネット) の写真
オーランドにあるラグジュアリーな巨大な地中海スタイルのおしゃれなキッチン (アンダーカウンターシンク、レイズドパネル扉のキャビネット、御影石カウンター、緑のキッチンパネル、石タイルのキッチンパネル、シルバーの調理設備、トラバーチンの床、ベージュのキャビネット) の写真
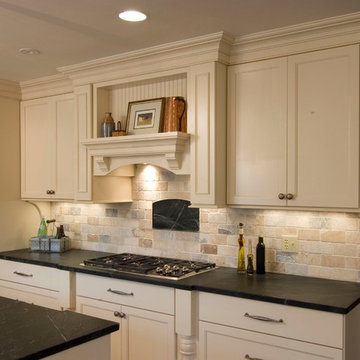
This Harleysville, PA Kitchen was a major overhaul. Meridian Construction opened up walls and created an entirely different layout for this remodel. Others had told the homeowner that a large island was not possible but Meridian saw the potential and helped the customer design an eleven foot island perfect for her baking needs. The beautiful Soapstone countertops and white cabinetry are a dream in this kitchen fit for a chef; complete with hidden spice racks, farmhouse sink, and baker’s table. With the customer, Meridian designed the custom-made Soapstone plaque showcasing the property’s prized pond. Check out the unimaginable “Before” shot in our Before & After Gallery. Design and Construction by Meridian.
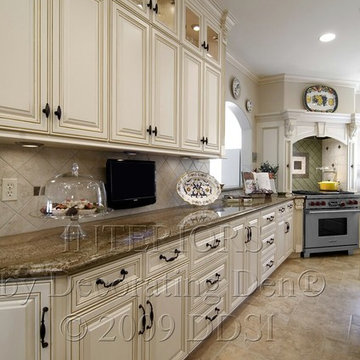
ロサンゼルスにあるラグジュアリーな巨大なトラディショナルスタイルのおしゃれなキッチン (エプロンフロントシンク、レイズドパネル扉のキャビネット、ベージュのキャビネット、御影石カウンター、ベージュキッチンパネル、石タイルのキッチンパネル、シルバーの調理設備、磁器タイルの床) の写真
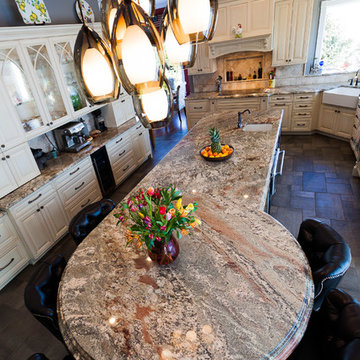
This kitchen has one of the largest, most dynamite islands that we have seen in our 30 years of design. The doubled-up, circular, attached table piece of granite was a work of art. It helped create a place for the family to gather and have meals, since the kitchen table was eliminated.
The opposite wall on this kitchen was a real work horse, housing a bar with glass cabinetry and a wine cooler, and a desk to organize mail and bills.
This kitchen included a lot of new appliances including a steam and convection oven, warming drawer, and Sub Zero large refrigerator/freezer with custom paneling.
The Dura Supreme cabinetry was an Antique White paint with a Espresso Glazed finish around the perimeter. The island complimented the perimeter in a rich Chestnut Cherry finish. The combination of the two woods and finishes created a stunning new transformation of this space.
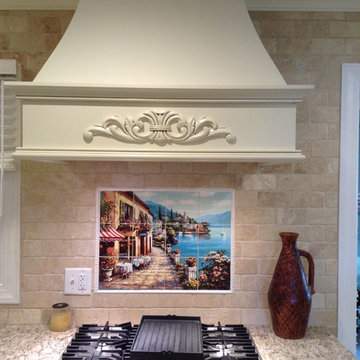
Dacor gas cooktp, decorative hood and wall tile mural. Natural stone backsplash and granite countertop complete the picture of every cook's dream.
ボルチモアにある高級な巨大な地中海スタイルのおしゃれなキッチン (アンダーカウンターシンク、レイズドパネル扉のキャビネット、ベージュのキャビネット、御影石カウンター、ベージュキッチンパネル、石タイルのキッチンパネル、シルバーの調理設備、磁器タイルの床) の写真
ボルチモアにある高級な巨大な地中海スタイルのおしゃれなキッチン (アンダーカウンターシンク、レイズドパネル扉のキャビネット、ベージュのキャビネット、御影石カウンター、ベージュキッチンパネル、石タイルのキッチンパネル、シルバーの調理設備、磁器タイルの床) の写真
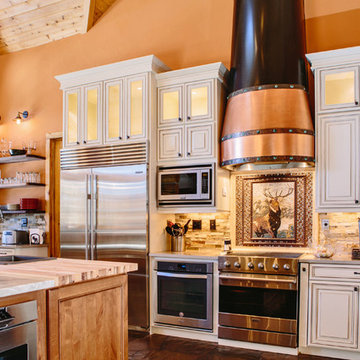
This project's final result exceeded even our vision for the space! This kitchen is part of a stunning traditional log home in Evergreen, CO. The original kitchen had some unique touches, but was dated and not a true reflection of our client. The existing kitchen felt dark despite an amazing amount of natural light, and the colors and textures of the cabinetry felt heavy and expired. The client wanted to keep with the traditional rustic aesthetic that is present throughout the rest of the home, but wanted a much brighter space and slightly more elegant appeal. Our scope included upgrades to just about everything: new semi-custom cabinetry, new quartz countertops, new paint, new light fixtures, new backsplash tile, and even a custom flue over the range. We kept the original flooring in tact, retained the original copper range hood, and maintained the same layout while optimizing light and function. The space is made brighter by a light cream primary cabinetry color, and additional feature lighting everywhere including in cabinets, under cabinets, and in toe kicks. The new kitchen island is made of knotty alder cabinetry and topped by Cambria quartz in Oakmoor. The dining table shares this same style of quartz and is surrounded by custom upholstered benches in Kravet's Cowhide suede. We introduced a new dramatic antler chandelier at the end of the island as well as Restoration Hardware accent lighting over the dining area and sconce lighting over the sink area open shelves. We utilized composite sinks in both the primary and bar locations, and accented these with farmhouse style bronze faucets. Stacked stone covers the backsplash, and a handmade elk mosaic adorns the space above the range for a custom look that is hard to ignore. We finished the space with a light copper paint color to add extra warmth and finished cabinetry with rustic bronze hardware. This project is breathtaking and we are so thrilled our client can enjoy this kitchen for many years to come!
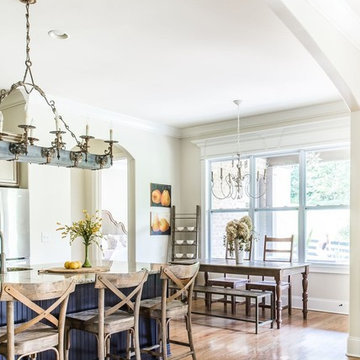
The architecture, uniquely bold chandeliers and farmhouse chic furniture work together to create a truly stunning Kitchen. Thank you to Suzy Thompson Photography @suzythompsonphotography
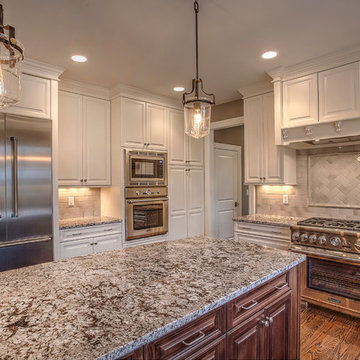
ニューヨークにある低価格の巨大なトランジショナルスタイルのおしゃれなキッチン (アンダーカウンターシンク、レイズドパネル扉のキャビネット、ベージュのキャビネット、御影石カウンター、ベージュキッチンパネル、石タイルのキッチンパネル、パネルと同色の調理設備、濃色無垢フローリング) の写真
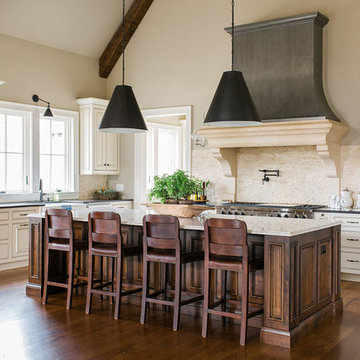
Rustic White Photography
アトランタにあるラグジュアリーな巨大なおしゃれなキッチン (エプロンフロントシンク、インセット扉のキャビネット、石タイルのキッチンパネル、シルバーの調理設備、無垢フローリング、ベージュのキャビネット、ベージュキッチンパネル) の写真
アトランタにあるラグジュアリーな巨大なおしゃれなキッチン (エプロンフロントシンク、インセット扉のキャビネット、石タイルのキッチンパネル、シルバーの調理設備、無垢フローリング、ベージュのキャビネット、ベージュキッチンパネル) の写真
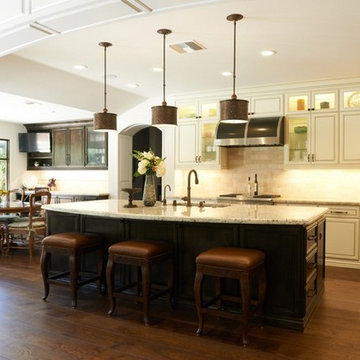
オレンジカウンティにある高級な巨大なトラディショナルスタイルのおしゃれなキッチン (アンダーカウンターシンク、レイズドパネル扉のキャビネット、ベージュのキャビネット、御影石カウンター、ベージュキッチンパネル、石タイルのキッチンパネル、シルバーの調理設備、無垢フローリング) の写真

This project's final result exceeded even our vision for the space! This kitchen is part of a stunning traditional log home in Evergreen, CO. The original kitchen had some unique touches, but was dated and not a true reflection of our client. The existing kitchen felt dark despite an amazing amount of natural light, and the colors and textures of the cabinetry felt heavy and expired. The client wanted to keep with the traditional rustic aesthetic that is present throughout the rest of the home, but wanted a much brighter space and slightly more elegant appeal. Our scope included upgrades to just about everything: new semi-custom cabinetry, new quartz countertops, new paint, new light fixtures, new backsplash tile, and even a custom flue over the range. We kept the original flooring in tact, retained the original copper range hood, and maintained the same layout while optimizing light and function. The space is made brighter by a light cream primary cabinetry color, and additional feature lighting everywhere including in cabinets, under cabinets, and in toe kicks. The new kitchen island is made of knotty alder cabinetry and topped by Cambria quartz in Oakmoor. The dining table shares this same style of quartz and is surrounded by custom upholstered benches in Kravet's Cowhide suede. We introduced a new dramatic antler chandelier at the end of the island as well as Restoration Hardware accent lighting over the dining area and sconce lighting over the sink area open shelves. We utilized composite sinks in both the primary and bar locations, and accented these with farmhouse style bronze faucets. Stacked stone covers the backsplash, and a handmade elk mosaic adorns the space above the range for a custom look that is hard to ignore. We finished the space with a light copper paint color to add extra warmth and finished cabinetry with rustic bronze hardware. This project is breathtaking and we are so thrilled our client can enjoy this kitchen for many years to come!
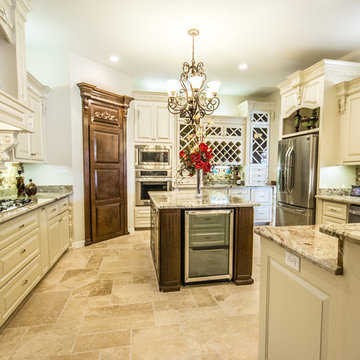
オースティンにある巨大な地中海スタイルのおしゃれなキッチン (ダブルシンク、レイズドパネル扉のキャビネット、ベージュのキャビネット、御影石カウンター、茶色いキッチンパネル、石タイルのキッチンパネル、シルバーの調理設備、セラミックタイルの床、ベージュの床) の写真
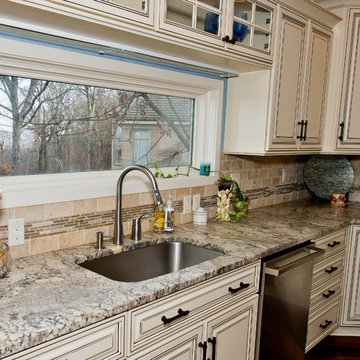
リトルロックにあるラグジュアリーな巨大なトラディショナルスタイルのおしゃれなキッチン (アンダーカウンターシンク、落し込みパネル扉のキャビネット、ベージュのキャビネット、御影石カウンター、ベージュキッチンパネル、石タイルのキッチンパネル、シルバーの調理設備、無垢フローリング) の写真
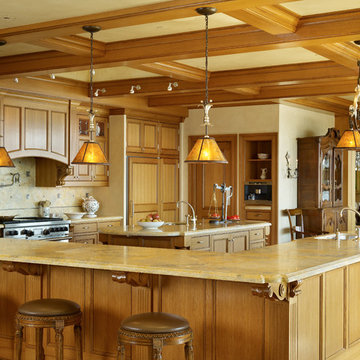
シアトルにある高級な巨大なトラディショナルスタイルのおしゃれなキッチン (アンダーカウンターシンク、落し込みパネル扉のキャビネット、ベージュのキャビネット、ベージュキッチンパネル、パネルと同色の調理設備、オニキスカウンター、石タイルのキッチンパネル、セラミックタイルの床、ベージュの床) の写真
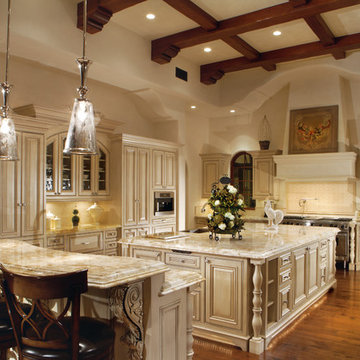
A wonderful family gathering place, this kitchen has everything a chef could ask for, including double islands, 3 dishwashers, large Subzero refrigerator and freezer, and a Butler's pantry with additional storage and warming drawers.
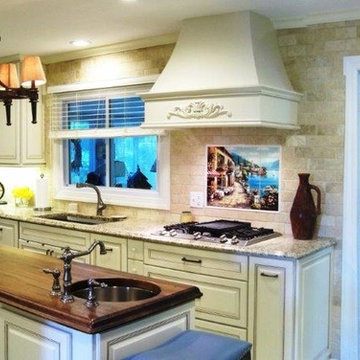
Dream kitchen for Italian lady with chef aspirations. We removed non-load bearing wall to allow for this massive kitchen to be created - double ovens, large gas cooktop, 4-door fridge, beverage fridge, island with prep sink and walnut countertop. Range hood and picture mural above the cooktop beautifully complimented the style. Floor is Daltile porcelain tile in 4-size pattern. Bellissima !!
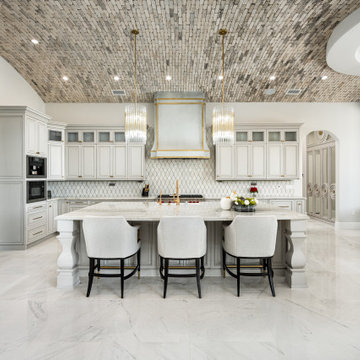
We love this kitchen's arched entryways, curved brick ceiling, marble countertops, and backsplash.
フェニックスにあるラグジュアリーな巨大なモダンスタイルのおしゃれなキッチン (レイズドパネル扉のキャビネット、ベージュのキャビネット、大理石カウンター、エプロンフロントシンク、白いキッチンパネル、石タイルのキッチンパネル、黒い調理設備、大理石の床、白い床、白いキッチンカウンター) の写真
フェニックスにあるラグジュアリーな巨大なモダンスタイルのおしゃれなキッチン (レイズドパネル扉のキャビネット、ベージュのキャビネット、大理石カウンター、エプロンフロントシンク、白いキッチンパネル、石タイルのキッチンパネル、黒い調理設備、大理石の床、白い床、白いキッチンカウンター) の写真
巨大なキッチン (石タイルのキッチンパネル、ベージュのキャビネット) の写真
1