広いキッチン (石スラブのキッチンパネル、ドロップインシンク、トリプルシンク) の写真
絞り込み:
資材コスト
並び替え:今日の人気順
写真 1〜20 枚目(全 1,539 枚)
1/5

ダラスにある広いトランジショナルスタイルのおしゃれなキッチン (ドロップインシンク、シルバーの調理設備、グレーのキャビネット、大理石カウンター、白いキッチンパネル、石スラブのキッチンパネル、ライムストーンの床、ベージュの床、シェーカースタイル扉のキャビネット) の写真
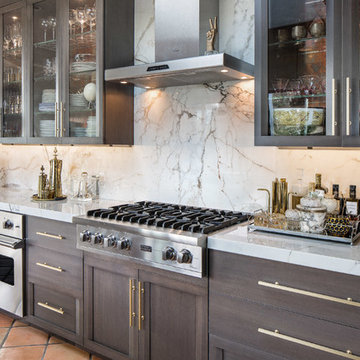
Kate Flconer Photography
サンフランシスコにある広いエクレクティックスタイルのおしゃれなキッチン (ドロップインシンク、ガラス扉のキャビネット、グレーのキャビネット、大理石カウンター、白いキッチンパネル、石スラブのキッチンパネル、シルバーの調理設備、テラコッタタイルの床) の写真
サンフランシスコにある広いエクレクティックスタイルのおしゃれなキッチン (ドロップインシンク、ガラス扉のキャビネット、グレーのキャビネット、大理石カウンター、白いキッチンパネル、石スラブのキッチンパネル、シルバーの調理設備、テラコッタタイルの床) の写真

デトロイトにある高級な広いコンテンポラリースタイルのおしゃれなキッチン (ドロップインシンク、シェーカースタイル扉のキャビネット、白いキャビネット、ソープストーンカウンター、黒いキッチンパネル、石スラブのキッチンパネル、シルバーの調理設備、濃色無垢フローリング、茶色い床) の写真

An extension on a London townhouse with flat panel, handless cabinetry for a sleek and contemporary kitchen.
With high ceilings, the cabinets on one wall use the full height with plenty of storage. The mix of white and oak ensures the space doesn't feel cold. We crafted a bench seat in the garden room with additional hinged storage to make use of the views of the long landscaped garden.

Kitchen
Winner of ASID Design Excellence Award South Florida
over 200 Sq. Ft.
Photos By Brantley Photography
マイアミにある高級な広いコンテンポラリースタイルのおしゃれなキッチン (シルバーの調理設備、ドロップインシンク、フラットパネル扉のキャビネット、濃色木目調キャビネット、御影石カウンター、黒いキッチンパネル、石スラブのキッチンパネル、トラバーチンの床) の写真
マイアミにある高級な広いコンテンポラリースタイルのおしゃれなキッチン (シルバーの調理設備、ドロップインシンク、フラットパネル扉のキャビネット、濃色木目調キャビネット、御影石カウンター、黒いキッチンパネル、石スラブのキッチンパネル、トラバーチンの床) の写真
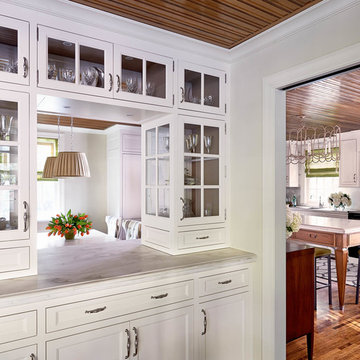
Passthrough and dish storage looking into the breakfast room and kitchen. Aga range, antique French wire chandelier, hair-on-hide stools, marble slab walls

This island bench was crafted to become a social space linking the dining roon with the outdoor entertaining area. A natural timber bench is raised against the marble bench to elegantly separate the preparation from the casual eating. A double drinks fridge is located under the bench to service the adjacent outdoor dining. Contrasting ceiling spaces and voids help define the spaces and lighting solutions for this house.
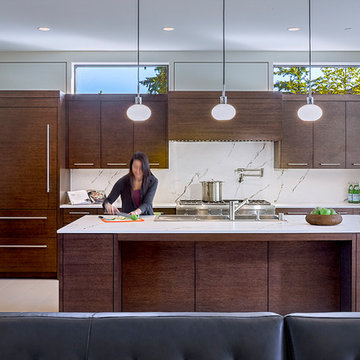
Photography by Ed Sozinho © Sozinho Imagery http://sozinhoimagery.com
シアトルにある広いモダンスタイルのおしゃれなキッチン (フラットパネル扉のキャビネット、濃色木目調キャビネット、珪岩カウンター、白いキッチンパネル、石スラブのキッチンパネル、白いキッチンカウンター、磁器タイルの床、ベージュの床、ドロップインシンク、パネルと同色の調理設備) の写真
シアトルにある広いモダンスタイルのおしゃれなキッチン (フラットパネル扉のキャビネット、濃色木目調キャビネット、珪岩カウンター、白いキッチンパネル、石スラブのキッチンパネル、白いキッチンカウンター、磁器タイルの床、ベージュの床、ドロップインシンク、パネルと同色の調理設備) の写真
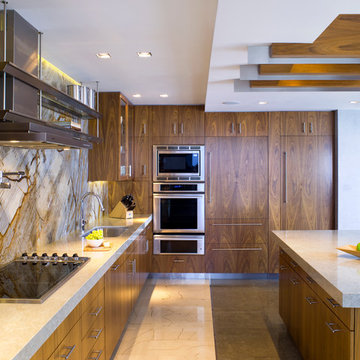
Noriata limestone tile flooring
Roma Imperiale quartz slabs backsplash
Mother of Pearl quartzite countertop
マイアミにある広いコンテンポラリースタイルのおしゃれなコの字型キッチン (ドロップインシンク、ガラス扉のキャビネット、茶色いキャビネット、大理石カウンター、マルチカラーのキッチンパネル、石スラブのキッチンパネル、シルバーの調理設備、ライムストーンの床) の写真
マイアミにある広いコンテンポラリースタイルのおしゃれなコの字型キッチン (ドロップインシンク、ガラス扉のキャビネット、茶色いキャビネット、大理石カウンター、マルチカラーのキッチンパネル、石スラブのキッチンパネル、シルバーの調理設備、ライムストーンの床) の写真
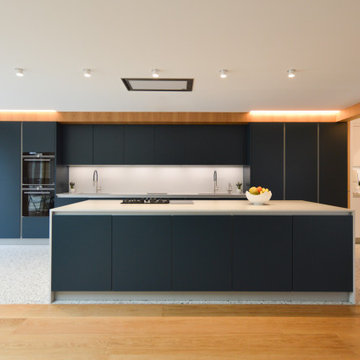
One of our beautiful bespoke Kosher Kitchens in Matte Lacquer Navy Blue and suede Quartz worktops!
Our experienced team integrates the very specific requirements of a Kosher Kitchen with an elegant design, always enabling practicality in the separate preparation, cleaning and storage of dairy and meat!
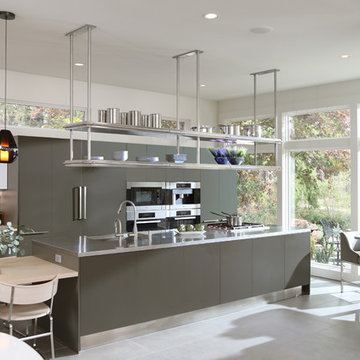
Kevin Schultz
ボイシにある広いコンテンポラリースタイルのおしゃれなキッチン (ドロップインシンク、フラットパネル扉のキャビネット、グレーのキャビネット、ステンレスカウンター、白いキッチンパネル、石スラブのキッチンパネル、シルバーの調理設備、磁器タイルの床、グレーの床) の写真
ボイシにある広いコンテンポラリースタイルのおしゃれなキッチン (ドロップインシンク、フラットパネル扉のキャビネット、グレーのキャビネット、ステンレスカウンター、白いキッチンパネル、石スラブのキッチンパネル、シルバーの調理設備、磁器タイルの床、グレーの床) の写真

This stunning renovation of the kitchen, bathroom, and laundry room remodel that exudes warmth, style, and individuality. The kitchen boasts a rich tapestry of warm colors, infusing the space with a cozy and inviting ambiance. Meanwhile, the bathroom showcases exquisite terrazzo tiles, offering a mosaic of texture and elegance, creating a spa-like retreat. As you step into the laundry room, be greeted by captivating olive green cabinets, harmonizing functionality with a chic, earthy allure. Each space in this remodel reflects a unique story, blending warm hues, terrazzo intricacies, and the charm of olive green, redefining the essence of contemporary living in a personalized and inviting setting.

Lighted glass windows on the upper cabinets are display cases for unique platters.
Photo by Daniel Contelmo Jr.
Stylist: Adams Interior Design
ニューヨークにある高級な広いトラディショナルスタイルのおしゃれなキッチン (濃色無垢フローリング、ドロップインシンク、落し込みパネル扉のキャビネット、中間色木目調キャビネット、御影石カウンター、黒いキッチンパネル、石スラブのキッチンパネル、シルバーの調理設備) の写真
ニューヨークにある高級な広いトラディショナルスタイルのおしゃれなキッチン (濃色無垢フローリング、ドロップインシンク、落し込みパネル扉のキャビネット、中間色木目調キャビネット、御影石カウンター、黒いキッチンパネル、石スラブのキッチンパネル、シルバーの調理設備) の写真
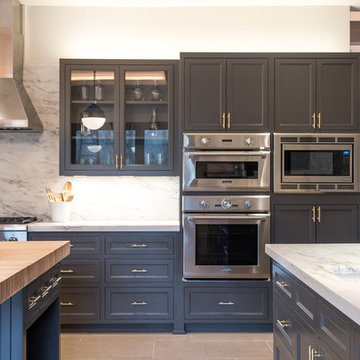
ダラスにあるラグジュアリーな広いトランジショナルスタイルのおしゃれなキッチン (ドロップインシンク、インセット扉のキャビネット、グレーのキャビネット、大理石カウンター、白いキッチンパネル、ライムストーンの床、ベージュの床、石スラブのキッチンパネル、シルバーの調理設備) の写真

As at Cale Street, we worked with Mowlem & Co on the design of the kitchen. This is located directly beneath the strip of glazing in the living room floor.
Photographer: Bruce Hemming

This stunning renovation of the kitchen, bathroom, and laundry room remodel that exudes warmth, style, and individuality. The kitchen boasts a rich tapestry of warm colors, infusing the space with a cozy and inviting ambiance. Meanwhile, the bathroom showcases exquisite terrazzo tiles, offering a mosaic of texture and elegance, creating a spa-like retreat. As you step into the laundry room, be greeted by captivating olive green cabinets, harmonizing functionality with a chic, earthy allure. Each space in this remodel reflects a unique story, blending warm hues, terrazzo intricacies, and the charm of olive green, redefining the essence of contemporary living in a personalized and inviting setting.
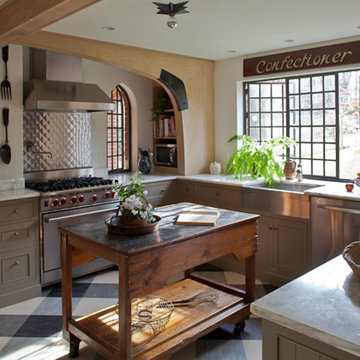
ワシントンD.C.にある高級な広いトランジショナルスタイルのおしゃれなキッチン (ドロップインシンク、落し込みパネル扉のキャビネット、グレーのキャビネット、御影石カウンター、シルバーの調理設備、セラミックタイルの床、白いキッチンパネル、石スラブのキッチンパネル、マルチカラーの床) の写真
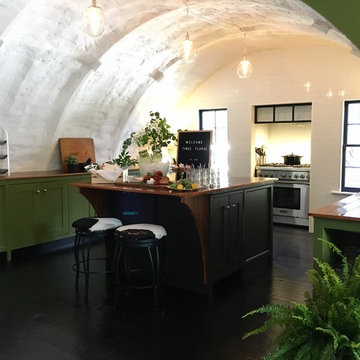
Open Plan unique Quonset Kitchen
プロビデンスにある広いミッドセンチュリースタイルのおしゃれなキッチン (ドロップインシンク、シェーカースタイル扉のキャビネット、緑のキャビネット、木材カウンター、白いキッチンパネル、石スラブのキッチンパネル、シルバーの調理設備、塗装フローリング、黒い床) の写真
プロビデンスにある広いミッドセンチュリースタイルのおしゃれなキッチン (ドロップインシンク、シェーカースタイル扉のキャビネット、緑のキャビネット、木材カウンター、白いキッチンパネル、石スラブのキッチンパネル、シルバーの調理設備、塗装フローリング、黒い床) の写真
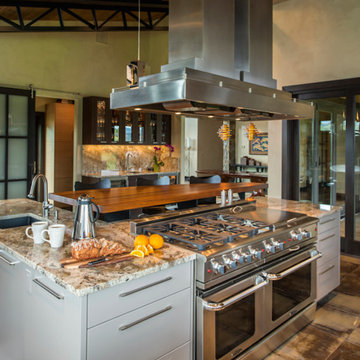
デンバーにある広いコンテンポラリースタイルのおしゃれなキッチン (ドロップインシンク、フラットパネル扉のキャビネット、濃色木目調キャビネット、大理石カウンター、ベージュキッチンパネル、シルバーの調理設備、石スラブのキッチンパネル) の写真
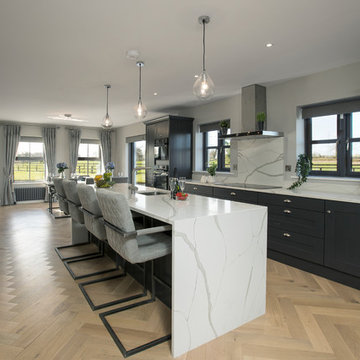
Photographer Derrick Godson
Clients brief was to create a modern stylish kitchen in a predominantly grey colour palette. We cleverly used different colours, textures and patterns in our choice of soft furnishings to create a stylish modern interior.
Open plan area includes a stunning designer dining table and chairs from Denmark with coordinating bar stools for the island.
We also included a stunning waterfall style countertop with coordinating splash back to create a real design statement.
The windows were fitted with remote controlled blinds and beautiful handmade curtains and custom poles.
The herringbone floor and statement lighting give this home a modern edge, whilst its use of neutral colours ensures it is inviting and timeless.
広いキッチン (石スラブのキッチンパネル、ドロップインシンク、トリプルシンク) の写真
1