I型キッチン (石スラブのキッチンパネル、ドロップインシンク) の写真
絞り込み:
資材コスト
並び替え:今日の人気順
写真 1〜20 枚目(全 500 枚)
1/4

Courtyard kitchen with door up. Photography by Lucas Henning.
シアトルにある高級な中くらいなビーチスタイルのおしゃれなキッチン (ドロップインシンク、フラットパネル扉のキャビネット、茶色いキャビネット、御影石カウンター、緑のキッチンパネル、石スラブのキッチンパネル、シルバーの調理設備、淡色無垢フローリング、緑のキッチンカウンター) の写真
シアトルにある高級な中くらいなビーチスタイルのおしゃれなキッチン (ドロップインシンク、フラットパネル扉のキャビネット、茶色いキャビネット、御影石カウンター、緑のキッチンパネル、石スラブのキッチンパネル、シルバーの調理設備、淡色無垢フローリング、緑のキッチンカウンター) の写真

Copyright der Fotos: Andreas Meichsner
Die Schrankfronten haben eine matte Anti-Finger-Print Oberfläche. Hierdurch sieht man einerseits keine Fingerabdrücke, andererseits sind sie dadurch auch extrem unempfindlich gegen jede Form von Verschmutzungen.
Die Arbeitsplatte ist mit schwarzem Linoleum beschichtet. Hierbei handelt es sich um ein natürliches Material, das nicht nur einer wundervolle Haptik hat, sondern ebenso robust ist wie Massivholz.
Die Küchenrückwand ist mit einem ökologischem Wandwachs behandelt worden. Dieser hält sowohl Wasser als auch Fett ab sorgt für eine sehr leichte Reinigung der Wand.
Alle Küchengeräte sind hinter Frontblenden unter der Arbeitsplatte untergebracht. Hierdurch wird die Optik der Küche an keiner Stelle durchbrochen und es sind keine unansehnlichen Elektrogeräte zu sehen. Der Einbauschrank an der Linken Seite enthält genug Stauraum für alles, was man in der Küche so braucht.

ニューヨークにあるラグジュアリーな小さなモダンスタイルのおしゃれなキッチン (ドロップインシンク、フラットパネル扉のキャビネット、白いキャビネット、白いキッチンパネル、白い調理設備、淡色無垢フローリング、アイランドなし、人工大理石カウンター、石スラブのキッチンパネル、ベージュの床) の写真

モスクワにあるお手頃価格の小さなトランジショナルスタイルのおしゃれなキッチン (ドロップインシンク、フラットパネル扉のキャビネット、ベージュのキャビネット、クオーツストーンカウンター、ベージュキッチンパネル、石スラブのキッチンパネル、淡色無垢フローリング、ベージュの床、ベージュのキッチンカウンター) の写真

他の地域にある低価格の中くらいな地中海スタイルのおしゃれなキッチン (ドロップインシンク、落し込みパネル扉のキャビネット、白いキャビネット、ラミネートカウンター、マルチカラーのキッチンパネル、石スラブのキッチンパネル、シルバーの調理設備、磁器タイルの床、茶色い床、茶色いキッチンカウンター) の写真
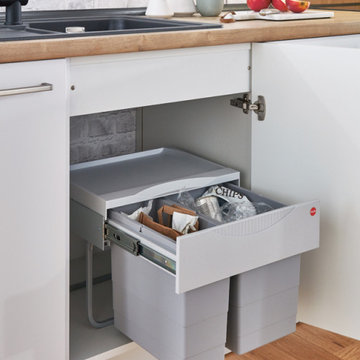
他の地域にある低価格の中くらいなトラディショナルスタイルのおしゃれなキッチン (ドロップインシンク、フラットパネル扉のキャビネット、白いキャビネット、木材カウンター、グレーのキッチンパネル、石スラブのキッチンパネル、シルバーの調理設備、茶色いキッチンカウンター、アイランドなし) の写真
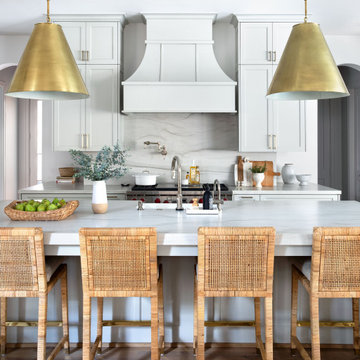
ヒューストンにあるラグジュアリーな巨大なコンテンポラリースタイルのおしゃれなキッチン (ドロップインシンク、白いキャビネット、珪岩カウンター、白いキッチンパネル、石スラブのキッチンパネル、シルバーの調理設備、淡色無垢フローリング、白いキッチンカウンター) の写真
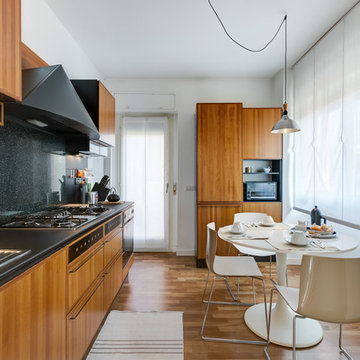
Luca Tranquilli
ローマにあるモダンスタイルのおしゃれなキッチン (フラットパネル扉のキャビネット、黒いキッチンパネル、無垢フローリング、ドロップインシンク、中間色木目調キャビネット、石スラブのキッチンパネル) の写真
ローマにあるモダンスタイルのおしゃれなキッチン (フラットパネル扉のキャビネット、黒いキッチンパネル、無垢フローリング、ドロップインシンク、中間色木目調キャビネット、石スラブのキッチンパネル) の写真

As at Cale Street, we worked with Mowlem & Co on the design of the kitchen. This is located directly beneath the strip of glazing in the living room floor.
Photographer: Bruce Hemming

A traditional ticking stripe with a solid contrast panel base to this Roman blind, kept the window treatment minimal to another simplistic kitchen design.

A complete kitchen revamp completed in Lewis Center in 2020. With mitered edge countertops, panel appliances, full height backsplash, and exposed beams to create a transitional kitchen with a farmhouse touch. - To the left of the grand kitchen is a smaller nook with plenty of open shelving to create a fascinating space of its own.
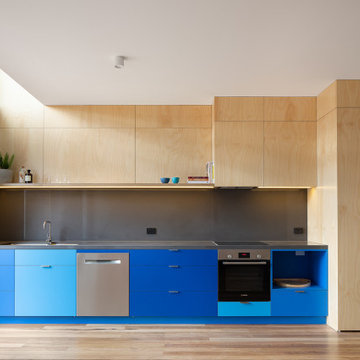
Fun blue kitchen full of life, plywood calms the blue down to balance the space
メルボルンにある高級な中くらいなコンテンポラリースタイルのおしゃれなキッチン (ドロップインシンク、フラットパネル扉のキャビネット、青いキャビネット、人工大理石カウンター、グレーのキッチンパネル、石スラブのキッチンパネル、シルバーの調理設備、無垢フローリング、アイランドなし、グレーのキッチンカウンター) の写真
メルボルンにある高級な中くらいなコンテンポラリースタイルのおしゃれなキッチン (ドロップインシンク、フラットパネル扉のキャビネット、青いキャビネット、人工大理石カウンター、グレーのキッチンパネル、石スラブのキッチンパネル、シルバーの調理設備、無垢フローリング、アイランドなし、グレーのキッチンカウンター) の写真
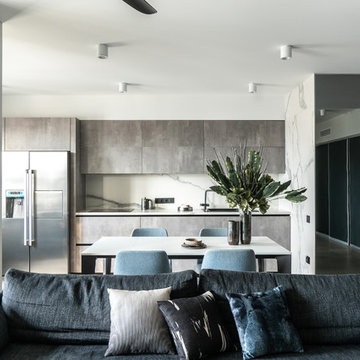
他の地域にあるコンテンポラリースタイルのおしゃれなキッチン (ドロップインシンク、フラットパネル扉のキャビネット、グレーのキャビネット、白いキッチンパネル、白いキッチンカウンター、石スラブのキッチンパネル、シルバーの調理設備、アイランドなし、磁器タイルの床、グレーの床) の写真
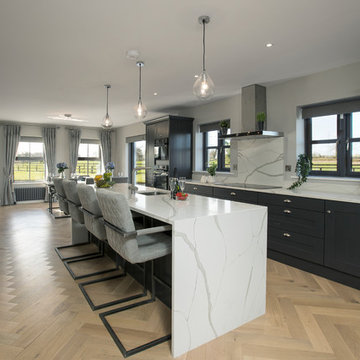
Photographer Derrick Godson
Clients brief was to create a modern stylish kitchen in a predominantly grey colour palette. We cleverly used different colours, textures and patterns in our choice of soft furnishings to create a stylish modern interior.
Open plan area includes a stunning designer dining table and chairs from Denmark with coordinating bar stools for the island.
We also included a stunning waterfall style countertop with coordinating splash back to create a real design statement.
The windows were fitted with remote controlled blinds and beautiful handmade curtains and custom poles.
The herringbone floor and statement lighting give this home a modern edge, whilst its use of neutral colours ensures it is inviting and timeless.
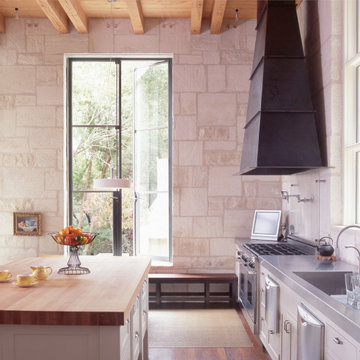
オースティンにある広いサンタフェスタイルのおしゃれなキッチン (ドロップインシンク、レイズドパネル扉のキャビネット、白いキャビネット、白いキッチンパネル、石スラブのキッチンパネル、シルバーの調理設備、濃色無垢フローリング、茶色い床、グレーのキッチンカウンター) の写真
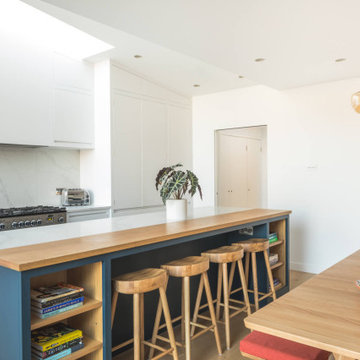
An extension on a London townhouse with flat panel, handless cabinetry for a sleek and contemporary kitchen.
With high ceilings, the cabinets on one wall use the full height with plenty of storage. The mix of white and oak ensures the space doesn't feel cold. We crafted a bench seat in the garden room with additional hinged storage to make use of the views of the long landscaped garden.
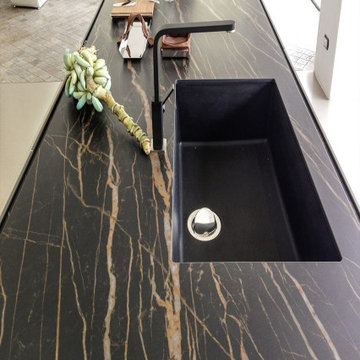
The distinguishing trait of the I Naturali series is soil. A substance which on the one hand recalls all things primordial and on the other the possibility of being plied. As a result, the slab made from the ceramic lends unique value to the settings it clads.
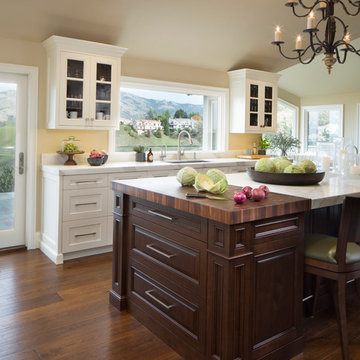
サンフランシスコにある高級な広いトラディショナルスタイルのおしゃれなキッチン (ドロップインシンク、落し込みパネル扉のキャビネット、白いキャビネット、大理石カウンター、白いキッチンパネル、石スラブのキッチンパネル、シルバーの調理設備、濃色無垢フローリング、茶色い床) の写真
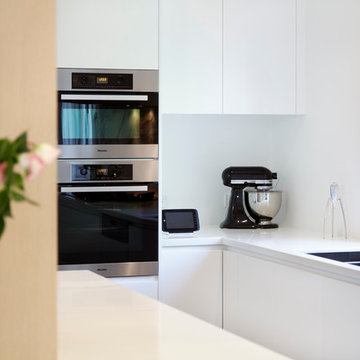
This modern kitchen space was converted from a separate kitchen, laundry and dining room into one open-plan area, and the lowered ceiling in the kitchen helps define the space.
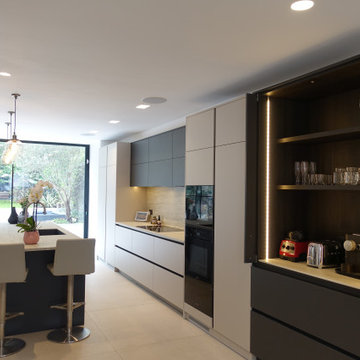
Clean and sleek-looking Kitchen in Taupe and Graphite finish with Dark brown rails and Neolith worktop, Coffee station here is a storage feature It houses the coffee machine behind closed doors, providing a discrete, practical coffee station that doesn’t distract from the beauty of the classic kitchen.
The added worksurface above the drawers provides space for the coffee machine, shelving above provides easy access to mugs and glassware, and the drawers beneath provide the perfect spot for espresso pods.
I型キッチン (石スラブのキッチンパネル、ドロップインシンク) の写真
1