広いキッチン (石スラブのキッチンパネル、コンクリートの床) の写真
絞り込み:
資材コスト
並び替え:今日の人気順
写真 1〜20 枚目(全 452 枚)
1/4
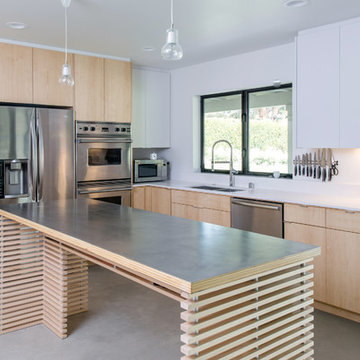
Full-height maple cabinets with painted white upper cabinets at either side frame the unique custom slatted wood and aluminum kitchen island.
Jimmy Cheng Photography

ロサンゼルスにある広いモダンスタイルのおしゃれなキッチン (アンダーカウンターシンク、フラットパネル扉のキャビネット、白いキャビネット、ソープストーンカウンター、黒いキッチンパネル、石スラブのキッチンパネル、パネルと同色の調理設備、黒いキッチンカウンター、コンクリートの床、グレーの床) の写真

We designed modern industrial kitchen in Rowayton in collaboration with Bruce Beinfield of Beinfield Architecture for his personal home with wife and designer Carol Beinfield. This kitchen features custom black cabinetry, custom-made hardware, and copper finishes. The open shelving allows for a display of cooking ingredients and personal touches. There is open seating at the island, Sub Zero Wolf appliances, including a Sub Zero wine refrigerator.

When this family approached Gayler Design Build, they had a unique, octagon-shaped room that lacked flow and modern amenities. The home initially was constructed from three small houses that were "joined" together to create this unusual shape. It was important for the family to keep the open floor plan but add more functional space, to include new cabinetry and a large center island.
In order to build the open floor plan, Gayler Design Build had to design around a central post and refinish the octagon concrete flooring, which was cut to reconfigure items in space and access sewer lines, etc.

他の地域にある広いモダンスタイルのおしゃれなキッチン (アンダーカウンターシンク、フラットパネル扉のキャビネット、白いキャビネット、人工大理石カウンター、白いキッチンパネル、石スラブのキッチンパネル、パネルと同色の調理設備、コンクリートの床、グレーの床、白いキッチンカウンター) の写真
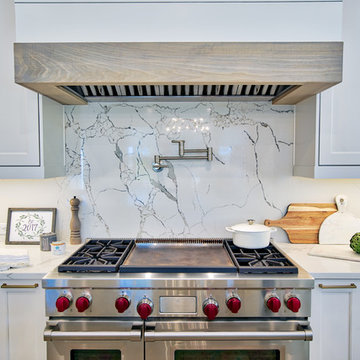
アトランタにある広いモダンスタイルのおしゃれなキッチン (エプロンフロントシンク、シェーカースタイル扉のキャビネット、白いキャビネット、クオーツストーンカウンター、白いキッチンパネル、石スラブのキッチンパネル、シルバーの調理設備、コンクリートの床、グレーの床、白いキッチンカウンター) の写真
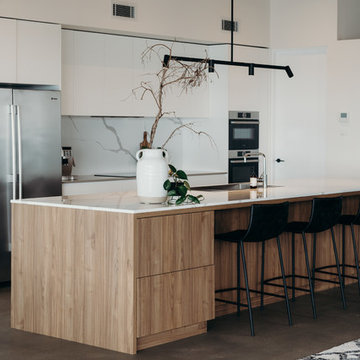
Muse Photography
ニューカッスルにある広いコンテンポラリースタイルのおしゃれなキッチン (クオーツストーンカウンター、石スラブのキッチンパネル、コンクリートの床) の写真
ニューカッスルにある広いコンテンポラリースタイルのおしゃれなキッチン (クオーツストーンカウンター、石スラブのキッチンパネル、コンクリートの床) の写真
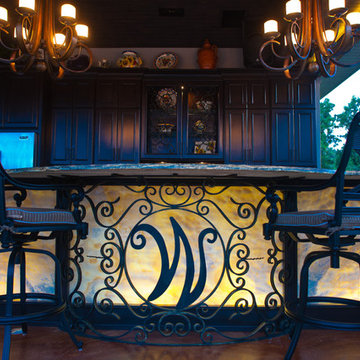
Black coffee stained cherry cabinets with a black glaze and resin waterproof finish. Granite ogee edge countertops with full height granite backsplash. Honey onyx was used for the back of the island. Custom designed ironwork with bronze finish. Copper farmhouse sink. Island trough copper sink 42" in width. Oil Rubbed bronze faucets. Viking appliances. Frontgate outdoor barstools.

Backsplash Arizona Tile Nouveau Calcutta Quartz
Photo credit: Joe Kusumoto
デンバーにあるラグジュアリーな広いモダンスタイルのおしゃれなキッチン (アンダーカウンターシンク、フラットパネル扉のキャビネット、中間色木目調キャビネット、クオーツストーンカウンター、白いキッチンパネル、石スラブのキッチンパネル、シルバーの調理設備、コンクリートの床、グレーの床、マルチカラーのキッチンカウンター) の写真
デンバーにあるラグジュアリーな広いモダンスタイルのおしゃれなキッチン (アンダーカウンターシンク、フラットパネル扉のキャビネット、中間色木目調キャビネット、クオーツストーンカウンター、白いキッチンパネル、石スラブのキッチンパネル、シルバーの調理設備、コンクリートの床、グレーの床、マルチカラーのキッチンカウンター) の写真
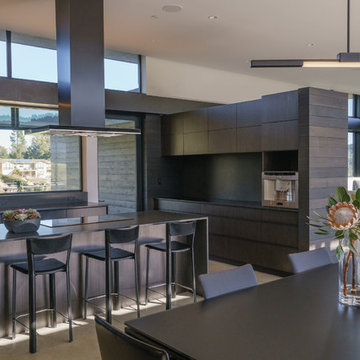
Custom cabinetry with black honed black granite counters and backsplash, black clad hood
サンフランシスコにある広いコンテンポラリースタイルのおしゃれなキッチン (アンダーカウンターシンク、フラットパネル扉のキャビネット、濃色木目調キャビネット、御影石カウンター、黒いキッチンパネル、石スラブのキッチンパネル、パネルと同色の調理設備、コンクリートの床、黒いキッチンカウンター) の写真
サンフランシスコにある広いコンテンポラリースタイルのおしゃれなキッチン (アンダーカウンターシンク、フラットパネル扉のキャビネット、濃色木目調キャビネット、御影石カウンター、黒いキッチンパネル、石スラブのキッチンパネル、パネルと同色の調理設備、コンクリートの床、黒いキッチンカウンター) の写真
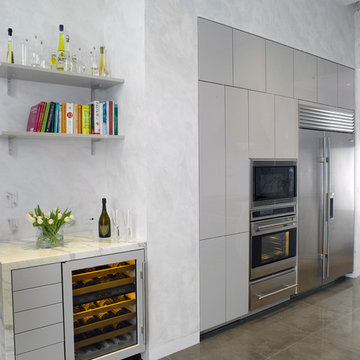
ニューヨークにある高級な広いコンテンポラリースタイルのおしゃれなキッチン (シングルシンク、フラットパネル扉のキャビネット、白いキャビネット、大理石カウンター、白いキッチンパネル、石スラブのキッチンパネル、シルバーの調理設備、コンクリートの床、アイランドなし) の写真
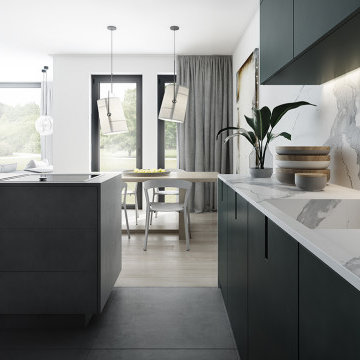
Experience opulence etched in stone with the captivating beauty of LAMINAM Bianco Statuario. The unique design in the stone transforms an everyday kitchen countertop, sink, and backsplash into a timeless work of art.
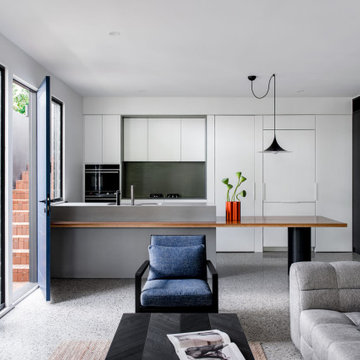
Looking over the living space to the integrated kitchen behind
ブリスベンにあるラグジュアリーな広いコンテンポラリースタイルのおしゃれなキッチン (アンダーカウンターシンク、白いキャビネット、人工大理石カウンター、グレーのキッチンパネル、石スラブのキッチンパネル、黒い調理設備、コンクリートの床、グレーのキッチンカウンター、フラットパネル扉のキャビネット、グレーの床) の写真
ブリスベンにあるラグジュアリーな広いコンテンポラリースタイルのおしゃれなキッチン (アンダーカウンターシンク、白いキャビネット、人工大理石カウンター、グレーのキッチンパネル、石スラブのキッチンパネル、黒い調理設備、コンクリートの床、グレーのキッチンカウンター、フラットパネル扉のキャビネット、グレーの床) の写真
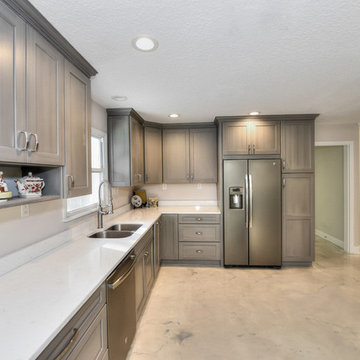
This view would have once been directly at an exterior wall with the kitchen starting just beyond the dishwasher, but now look at all that counter-space!
Kim Lindsey Photography
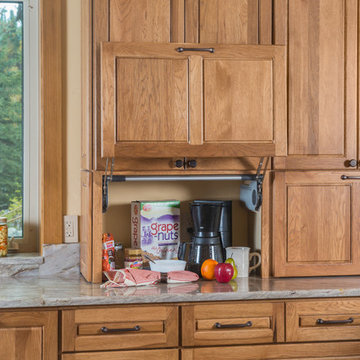
DMD Photography
Featuring Dura Supreme Cabinetry
他の地域にある広いラスティックスタイルのおしゃれなキッチン (アンダーカウンターシンク、レイズドパネル扉のキャビネット、中間色木目調キャビネット、御影石カウンター、マルチカラーのキッチンパネル、石スラブのキッチンパネル、パネルと同色の調理設備、コンクリートの床) の写真
他の地域にある広いラスティックスタイルのおしゃれなキッチン (アンダーカウンターシンク、レイズドパネル扉のキャビネット、中間色木目調キャビネット、御影石カウンター、マルチカラーのキッチンパネル、石スラブのキッチンパネル、パネルと同色の調理設備、コンクリートの床) の写真
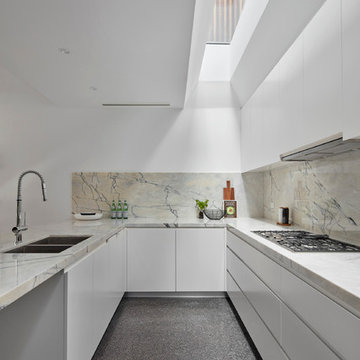
Marble Kitchen with marble splash back, recessed LEDs, The skylight brings natural light deep into the space.
Photography by Peter Clarke
メルボルンにある高級な広いコンテンポラリースタイルのおしゃれなキッチン (アンダーカウンターシンク、レイズドパネル扉のキャビネット、白いキャビネット、大理石カウンター、白いキッチンパネル、石スラブのキッチンパネル、シルバーの調理設備、コンクリートの床) の写真
メルボルンにある高級な広いコンテンポラリースタイルのおしゃれなキッチン (アンダーカウンターシンク、レイズドパネル扉のキャビネット、白いキャビネット、大理石カウンター、白いキッチンパネル、石スラブのキッチンパネル、シルバーの調理設備、コンクリートの床) の写真

Photo by Kate Turpin Zimmerman
オースティンにある高級な広いコンテンポラリースタイルのおしゃれなキッチン (シングルシンク、フラットパネル扉のキャビネット、淡色木目調キャビネット、大理石カウンター、白いキッチンパネル、石スラブのキッチンパネル、パネルと同色の調理設備、コンクリートの床、グレーの床、白いキッチンカウンター) の写真
オースティンにある高級な広いコンテンポラリースタイルのおしゃれなキッチン (シングルシンク、フラットパネル扉のキャビネット、淡色木目調キャビネット、大理石カウンター、白いキッチンパネル、石スラブのキッチンパネル、パネルと同色の調理設備、コンクリートの床、グレーの床、白いキッチンカウンター) の写真

Muse Photography
ニューカッスルにある広いコンテンポラリースタイルのおしゃれなキッチン (クオーツストーンカウンター、石スラブのキッチンパネル、コンクリートの床、アンダーカウンターシンク、ガラス扉のキャビネット、白いキャビネット、白いキッチンパネル、シルバーの調理設備、グレーの床、白いキッチンカウンター) の写真
ニューカッスルにある広いコンテンポラリースタイルのおしゃれなキッチン (クオーツストーンカウンター、石スラブのキッチンパネル、コンクリートの床、アンダーカウンターシンク、ガラス扉のキャビネット、白いキャビネット、白いキッチンパネル、シルバーの調理設備、グレーの床、白いキッチンカウンター) の写真

As the residence’s original kitchen was becoming dilapidated, the homeowners decided to knock it down and place it in a different part of the house prior to designing and building the gorgeous kitchen pictured. The homeowners love to entertain, so they requested the kitchen be the centrepiece of the entertaining area at the rear of the house.
Large sliding doors were installed to allow the space to extend seamlessly out to the patio, garden, barbecue and pool at the rear of the home, forming one large entertaining area. Given the space’s importance within the home, it had to be aesthetically pleasing. With this in mind, gorgeous Ross Gardam pendants were selected to add an element of luxe to the space.
Byron Blackbutt veneer, polyurethane in Domino and gorgeous quartz were chosen as the space’s main materials to add warmth to what is predominantly a very modern home.
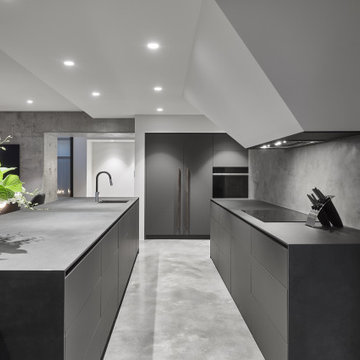
パースにある広いモダンスタイルのおしゃれなキッチン (コンクリートカウンター、グレーのキッチンパネル、石スラブのキッチンパネル、コンクリートの床、グレーの床、グレーのキッチンカウンター、アンダーカウンターシンク、フラットパネル扉のキャビネット、グレーのキャビネット、パネルと同色の調理設備) の写真
広いキッチン (石スラブのキッチンパネル、コンクリートの床) の写真
1