LDK (石スラブのキッチンパネル、竹フローリング、アンダーカウンターシンク) の写真
絞り込み:
資材コスト
並び替え:今日の人気順
写真 1〜20 枚目(全 53 枚)
1/5
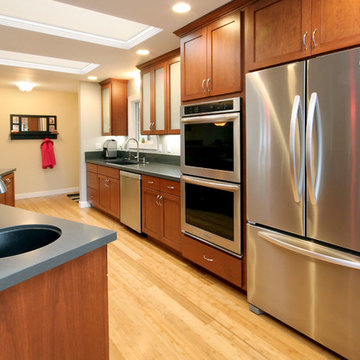
サンフランシスコにある広いモダンスタイルのおしゃれなキッチン (アンダーカウンターシンク、シェーカースタイル扉のキャビネット、中間色木目調キャビネット、クオーツストーンカウンター、黒いキッチンパネル、石スラブのキッチンパネル、シルバーの調理設備、竹フローリング) の写真

A microwave drawer on the end of the island lets one reheat a cup of coffee without entering the cooks zone.
シアトルにある広いトラディショナルスタイルのおしゃれなキッチン (アンダーカウンターシンク、シェーカースタイル扉のキャビネット、中間色木目調キャビネット、御影石カウンター、緑のキッチンパネル、石スラブのキッチンパネル、シルバーの調理設備、竹フローリング、ベージュの床、緑のキッチンカウンター、三角天井) の写真
シアトルにある広いトラディショナルスタイルのおしゃれなキッチン (アンダーカウンターシンク、シェーカースタイル扉のキャビネット、中間色木目調キャビネット、御影石カウンター、緑のキッチンパネル、石スラブのキッチンパネル、シルバーの調理設備、竹フローリング、ベージュの床、緑のキッチンカウンター、三角天井) の写真
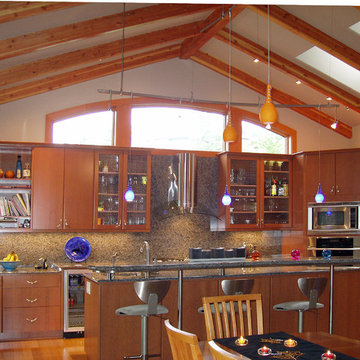
Custom cabinets, granite tops, modern style appliances and lighting not only provide function but striking contrast to the exposed beam vaulted ceiling .

This project reinvents a traditional San Francisco infill residence into a light filled, colorful modern home. The new design is modest in space but generous in material and detailing. An interactive relationship between the kitchen and living spaces was created with cabinetry that stretches to link the rooms spatially and functionally. The dynamic wall cabinet incorporates open and closed units in a varied, yet colorful modular composition to give variety and visual play. As a product of the couple’s strong belief in environmentally sensitive design, the remodel incorporates green building products and materials throughout.
©john todd
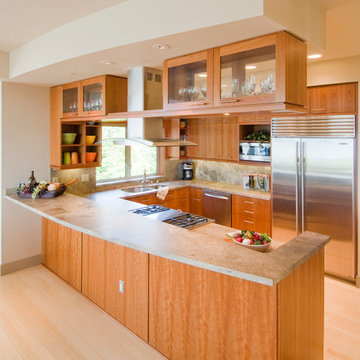
Kitchen and eating bar. [Jeff Miller Photography]
シアトルにあるトランジショナルスタイルのおしゃれなキッチン (アンダーカウンターシンク、フラットパネル扉のキャビネット、中間色木目調キャビネット、御影石カウンター、ベージュキッチンパネル、石スラブのキッチンパネル、シルバーの調理設備、竹フローリング) の写真
シアトルにあるトランジショナルスタイルのおしゃれなキッチン (アンダーカウンターシンク、フラットパネル扉のキャビネット、中間色木目調キャビネット、御影石カウンター、ベージュキッチンパネル、石スラブのキッチンパネル、シルバーの調理設備、竹フローリング) の写真
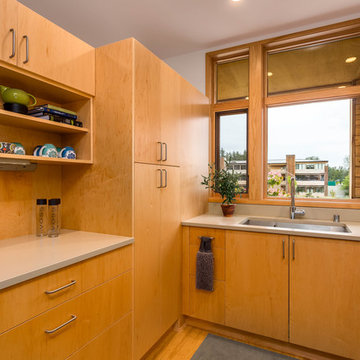
シアトルにある中くらいなモダンスタイルのおしゃれなキッチン (アンダーカウンターシンク、フラットパネル扉のキャビネット、淡色木目調キャビネット、珪岩カウンター、グレーのキッチンパネル、石スラブのキッチンパネル、シルバーの調理設備、竹フローリング、アイランドなし、グレーのキッチンカウンター) の写真
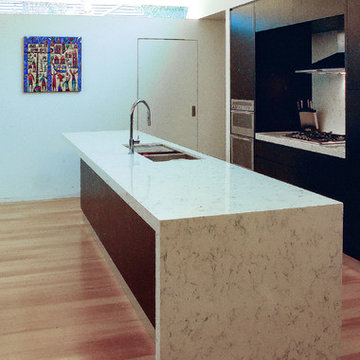
Anatoly Patrick Architecture
Contemporary kitchen, part of an open living space addition to the rear of a heritage home in inner Adelaide. Galley kitchen features composite stone island bench, black and white decor and bamboo flooring. Natural lighting fills the space via a high-level clerestory window.
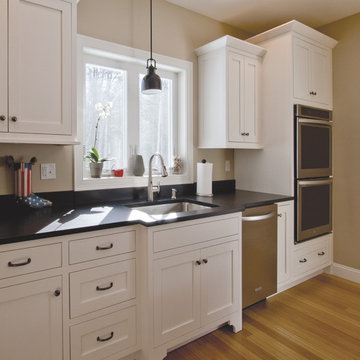
ボストンにあるお手頃価格の中くらいなトランジショナルスタイルのおしゃれなキッチン (アンダーカウンターシンク、シェーカースタイル扉のキャビネット、白いキャビネット、御影石カウンター、黒いキッチンパネル、石スラブのキッチンパネル、シルバーの調理設備、竹フローリング、ベージュの床、黒いキッチンカウンター) の写真
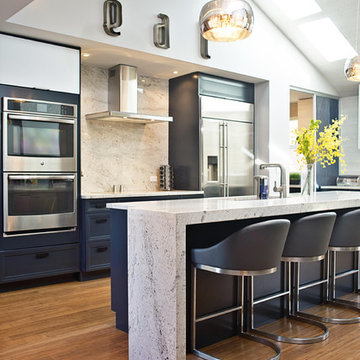
The waterfall counter creates a space for guests/stools. The River White granite also continues up as a full slab backsplash behind the induction cooktop.
Photos by: Black Olive Photographic
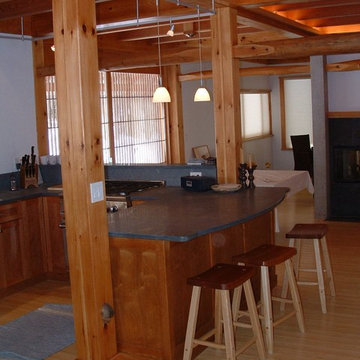
バーリントンにある中くらいなアジアンスタイルのおしゃれなキッチン (アンダーカウンターシンク、シェーカースタイル扉のキャビネット、淡色木目調キャビネット、ソープストーンカウンター、緑のキッチンパネル、石スラブのキッチンパネル、シルバーの調理設備、竹フローリング、マルチカラーの床、緑のキッチンカウンター) の写真
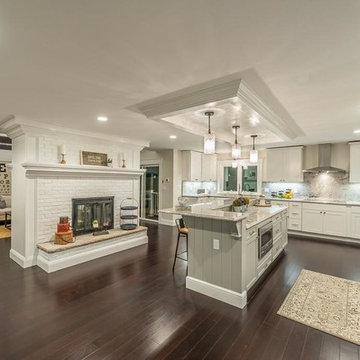
ボストンにある高級な広いトランジショナルスタイルのおしゃれなキッチン (アンダーカウンターシンク、シェーカースタイル扉のキャビネット、白いキャビネット、御影石カウンター、グレーのキッチンパネル、石スラブのキッチンパネル、シルバーの調理設備、竹フローリング、茶色い床、グレーのキッチンカウンター) の写真
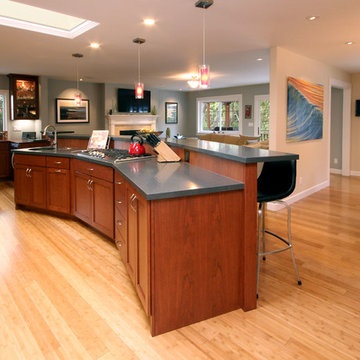
サンフランシスコにある広いモダンスタイルのおしゃれなキッチン (アンダーカウンターシンク、シェーカースタイル扉のキャビネット、中間色木目調キャビネット、クオーツストーンカウンター、黒いキッチンパネル、石スラブのキッチンパネル、シルバーの調理設備、竹フローリング) の写真
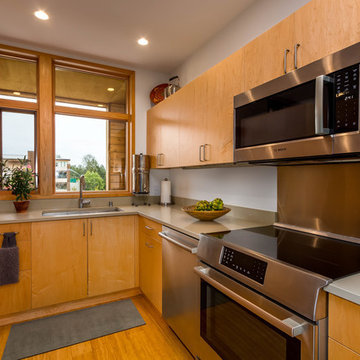
シアトルにある中くらいなモダンスタイルのおしゃれなキッチン (アンダーカウンターシンク、フラットパネル扉のキャビネット、淡色木目調キャビネット、珪岩カウンター、グレーのキッチンパネル、石スラブのキッチンパネル、シルバーの調理設備、竹フローリング、アイランドなし、グレーのキッチンカウンター) の写真
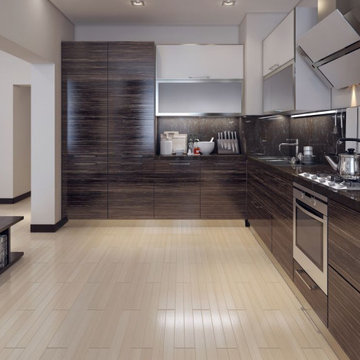
ヒューストンにある広いモダンスタイルのおしゃれなキッチン (アンダーカウンターシンク、フラットパネル扉のキャビネット、濃色木目調キャビネット、クオーツストーンカウンター、茶色いキッチンパネル、石スラブのキッチンパネル、シルバーの調理設備、竹フローリング、アイランドなし、ベージュの床、茶色いキッチンカウンター) の写真
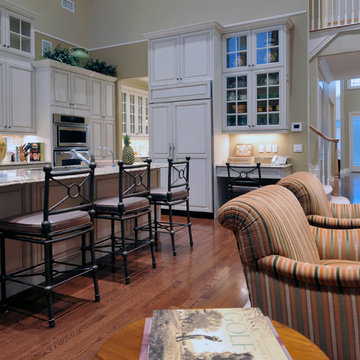
Great California Kitchen Den Room - vast entertaining space. Warm hardwood flooring with cream, cream, burnt cognac toned upholstered chairs and sofas. Custom tufted leather coffee /ottoman table with lots of storage
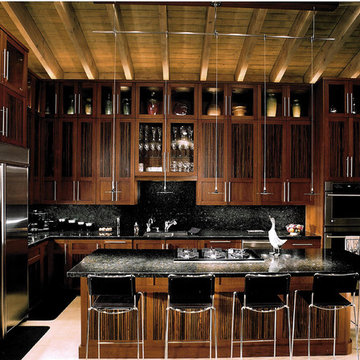
Photo: Fred Lindholm
他の地域にある高級な中くらいなモダンスタイルのおしゃれなキッチン (アンダーカウンターシンク、落し込みパネル扉のキャビネット、濃色木目調キャビネット、御影石カウンター、黒いキッチンパネル、石スラブのキッチンパネル、シルバーの調理設備、竹フローリング) の写真
他の地域にある高級な中くらいなモダンスタイルのおしゃれなキッチン (アンダーカウンターシンク、落し込みパネル扉のキャビネット、濃色木目調キャビネット、御影石カウンター、黒いキッチンパネル、石スラブのキッチンパネル、シルバーの調理設備、竹フローリング) の写真
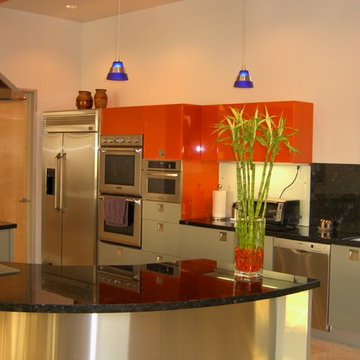
Impluvium Architecture
Location: Fremont, CA, USA
This project was a direct referral from a friend. I was the Architect and helped coordinate with various sub-contractors. I also co-designed the project with various consultants including Interior and Landscape Design
Almost always and in this case I do my best to draw out the creativity of my clients, even when they think that they are not creative. This house is a perfect example of that with much of the client's vision and culture infused into the house.
Photographed by: Tim Haley
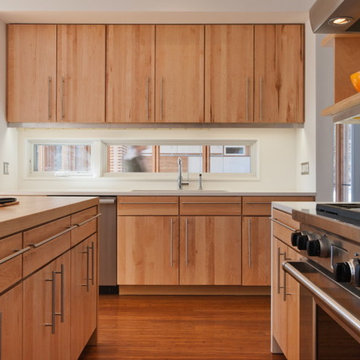
他の地域にあるモダンスタイルのおしゃれなキッチン (アンダーカウンターシンク、フラットパネル扉のキャビネット、中間色木目調キャビネット、人工大理石カウンター、白いキッチンパネル、石スラブのキッチンパネル、シルバーの調理設備、竹フローリング) の写真
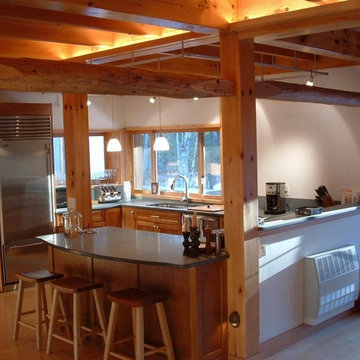
バーリントンにある中くらいなアジアンスタイルのおしゃれなキッチン (アンダーカウンターシンク、シェーカースタイル扉のキャビネット、淡色木目調キャビネット、ソープストーンカウンター、緑のキッチンパネル、石スラブのキッチンパネル、シルバーの調理設備、竹フローリング、マルチカラーの床、緑のキッチンカウンター) の写真
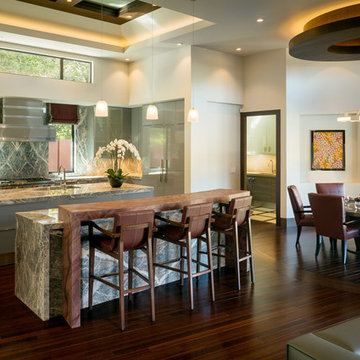
Scott Hargis Photography
Open concept kitchen, nook, and family room. Substantial waterfall edge details at the island. Custom leather seating in a rich burgundy.
LDK (石スラブのキッチンパネル、竹フローリング、アンダーカウンターシンク) の写真
1