L型キッチン (石スラブのキッチンパネル、ベージュのキッチンカウンター、マルチカラーのキッチンカウンター、アンダーカウンターシンク) の写真
絞り込み:
資材コスト
並び替え:今日の人気順
写真 1〜20 枚目(全 608 枚)
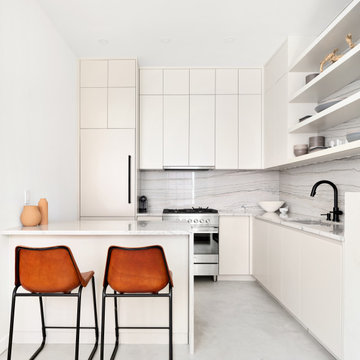
ニューヨークにあるお手頃価格の小さなコンテンポラリースタイルのおしゃれなキッチン (アンダーカウンターシンク、フラットパネル扉のキャビネット、ベージュのキャビネット、珪岩カウンター、ベージュキッチンパネル、石スラブのキッチンパネル、パネルと同色の調理設備、コンクリートの床、ベージュのキッチンカウンター、グレーの床) の写真
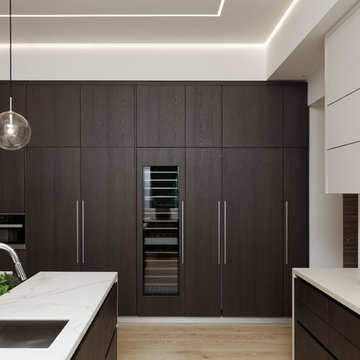
Designers: Susan Bowen & Revital Kaufman-Meron
Photos: LucidPic Photography - Rich Anderson
サンフランシスコにある広いモダンスタイルのおしゃれなキッチン (アンダーカウンターシンク、フラットパネル扉のキャビネット、石スラブのキッチンパネル、淡色無垢フローリング、ベージュの床、茶色いキャビネット、大理石カウンター、ベージュキッチンパネル、パネルと同色の調理設備、ベージュのキッチンカウンター) の写真
サンフランシスコにある広いモダンスタイルのおしゃれなキッチン (アンダーカウンターシンク、フラットパネル扉のキャビネット、石スラブのキッチンパネル、淡色無垢フローリング、ベージュの床、茶色いキャビネット、大理石カウンター、ベージュキッチンパネル、パネルと同色の調理設備、ベージュのキッチンカウンター) の写真
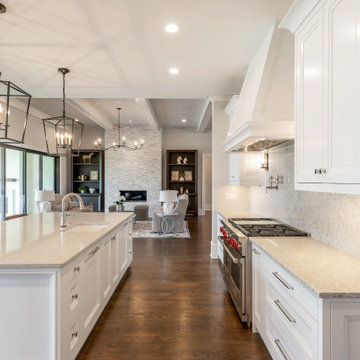
アトランタにあるラグジュアリーな広いカントリー風のおしゃれなキッチン (アンダーカウンターシンク、落し込みパネル扉のキャビネット、白いキャビネット、クオーツストーンカウンター、ベージュキッチンパネル、石スラブのキッチンパネル、シルバーの調理設備、濃色無垢フローリング、茶色い床、ベージュのキッチンカウンター) の写真
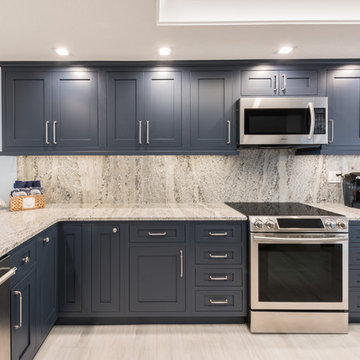
Cabinetry: Inset cabinetry by Fieldstone; Fairfield door style in Maple with a tinted Varnish in the color Blueberry
Hardware: Top Knobs; Brixton Pull in Brushed Satin Nickel for the drawers and doors. Brixton Button Knob and Kingsbridge Knob in Brushed Satin Nickel for the lower corner cabinet doors and peninsula drawers.
Backsplash & Countertop: Granite in Mont Bleu
Flooring: Tesoro; Larvic 9x48 in Blanco

他の地域にある広いトランジショナルスタイルのおしゃれなキッチン (アンダーカウンターシンク、レイズドパネル扉のキャビネット、中間色木目調キャビネット、御影石カウンター、石スラブのキッチンパネル、シルバーの調理設備、無垢フローリング、ベージュのキッチンカウンター) の写真

Complete remodel at Burlingame, CA, High Quality laminate flooring, flat-panel white kitchen cabinets, soft closing doors, custom island, Quartz Calacata White countertop, Stainless steel appliances, Led lighting and island light fixtures, quartz slab backsplash.
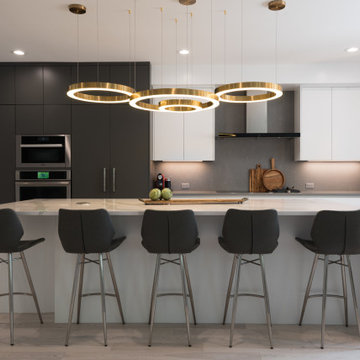
Modern kitchen
ボストンにある高級な広いモダンスタイルのおしゃれなキッチン (アンダーカウンターシンク、フラットパネル扉のキャビネット、白いキャビネット、クオーツストーンカウンター、グレーのキッチンパネル、石スラブのキッチンパネル、パネルと同色の調理設備、淡色無垢フローリング、白い床、マルチカラーのキッチンカウンター) の写真
ボストンにある高級な広いモダンスタイルのおしゃれなキッチン (アンダーカウンターシンク、フラットパネル扉のキャビネット、白いキャビネット、クオーツストーンカウンター、グレーのキッチンパネル、石スラブのキッチンパネル、パネルと同色の調理設備、淡色無垢フローリング、白い床、マルチカラーのキッチンカウンター) の写真
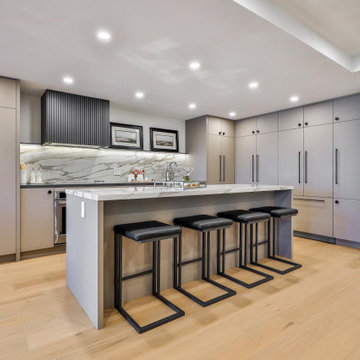
トロントにあるお手頃価格の広いコンテンポラリースタイルのおしゃれなキッチン (アンダーカウンターシンク、フラットパネル扉のキャビネット、ベージュのキャビネット、クオーツストーンカウンター、ベージュキッチンパネル、石スラブのキッチンパネル、パネルと同色の調理設備、淡色無垢フローリング、ベージュの床、ベージュのキッチンカウンター) の写真

Custom-made cabinetry is a significant investment and true space maximizer, and most of the time, it is worth every penny to be able to have the added convenience of roll-out drawers, adjustable shelves, integrated waste and recycling bins, flatware dividers, pot lid holders, soft-close hinges, etc.
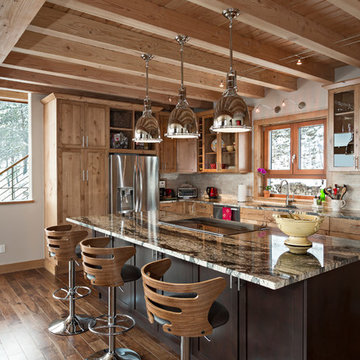
Dane Cronin Photography
デンバーにある中くらいなラスティックスタイルのおしゃれなキッチン (アンダーカウンターシンク、シェーカースタイル扉のキャビネット、淡色木目調キャビネット、御影石カウンター、ベージュキッチンパネル、石スラブのキッチンパネル、シルバーの調理設備、無垢フローリング、茶色い床、マルチカラーのキッチンカウンター) の写真
デンバーにある中くらいなラスティックスタイルのおしゃれなキッチン (アンダーカウンターシンク、シェーカースタイル扉のキャビネット、淡色木目調キャビネット、御影石カウンター、ベージュキッチンパネル、石スラブのキッチンパネル、シルバーの調理設備、無垢フローリング、茶色い床、マルチカラーのキッチンカウンター) の写真
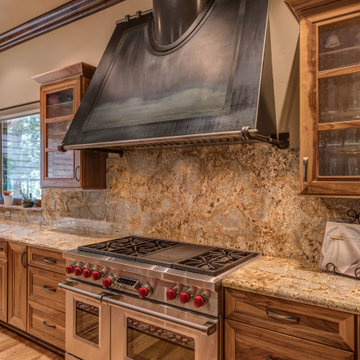
LakeCrest Builders built this custom home for a client. The project was completed in 2016.
The custom-made iron range hood was created by the same craftsman that also completed two tables, the great room mantle, and corbels for the bar.

The owners wanted to take advantage of their views, add more natural light, increase storage, and have the kitchen function more efficiently. From dark and feeling closed-in, it was transformed to open, inviting and a place they enjoy every day. All the wall cabinets were removed and a bank of three tall windows were added for more light and ventilation.
After a new layout was designed, materials and finishes were selected. The first thing that is noticed when you walk into the room is the wall behind the range. The large expanse is very unique, like a work of natural art. When viewed it can look like waves or patches of clouds. The wall is a full slab of Dekton. The color is inspired by the industrial look of oxidized steel, with shades of grey, brown and black with metallic effects.
Mixed woods and stains were used for the cabinets. Storage was maximized, each drawer and cabinet have a function. The island is a perfect landing spot for groceries, meal prep or a buffet. Floating shelves add and open look.
The elegant banquette was custom built for the space. It has a slanted back for comfort and with styled legs it keeps it airy and light. The “L” shape optimizes the space and created a natural conversation spot and view of the water.
The kitchen has French doors that access an expansive deck, perfect for entertaining. The space was designed for this active couple making it a place to entertain and live everyday with joy.
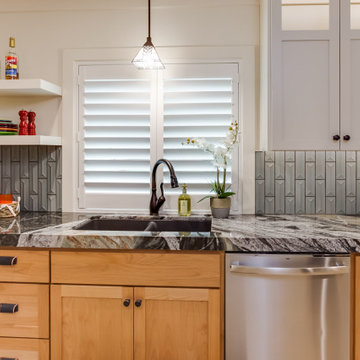
Our homeowner has an extensive collection of native american baskets and artwork...so we chose to use this matte glazed porcelain backsplash tile as a reference to her heirloom collection.
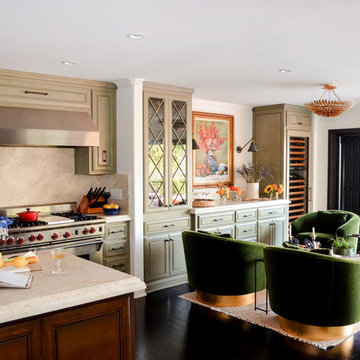
The kitchen is the heart of the home. Everyone gathers together, standing around eating and drinking. We envisioned this sitting area, off the kitchen, as a space where everyone can congregate and relax while taking in the ocean view.
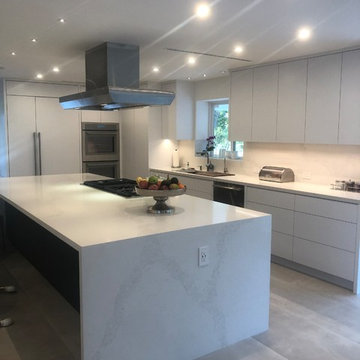
new kitchen remodel just got done, gray tile, custom white flat-panel kitchen cabinets, Vadara Calacata white quartz countertop with custom 9 feet Island , panel-ready custom cabinet for the fridge, new construction window, LED lights..
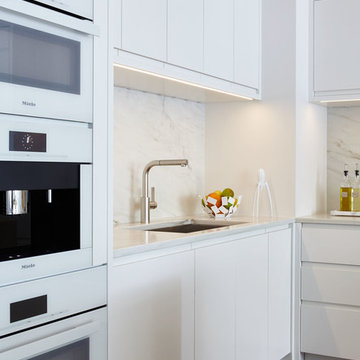
Joshua McHugh
ニューヨークにあるラグジュアリーな中くらいなモダンスタイルのおしゃれなキッチン (アンダーカウンターシンク、フラットパネル扉のキャビネット、白いキャビネット、大理石カウンター、マルチカラーのキッチンパネル、石スラブのキッチンパネル、白い調理設備、無垢フローリング、茶色い床、マルチカラーのキッチンカウンター) の写真
ニューヨークにあるラグジュアリーな中くらいなモダンスタイルのおしゃれなキッチン (アンダーカウンターシンク、フラットパネル扉のキャビネット、白いキャビネット、大理石カウンター、マルチカラーのキッチンパネル、石スラブのキッチンパネル、白い調理設備、無垢フローリング、茶色い床、マルチカラーのキッチンカウンター) の写真
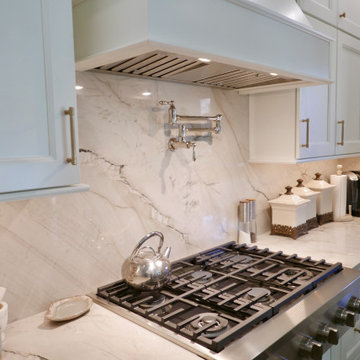
Bianco Superior quartzite countertop and backsplash. Moved the receptacles to beneath the wall cabinets. Shiloh custom maple wood cabinets in the color of polar white. New KitchenAid gas cooktop and Trade Wind insert range hood.
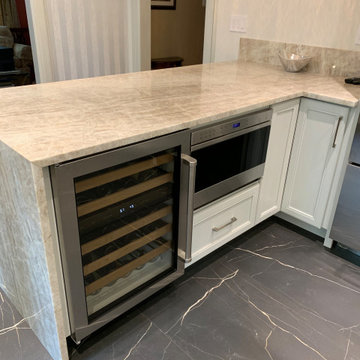
This classic Soft Gray Kitchen is perfectly designed in this traditional Riverdale home. Palladia Glass Mullions are the centerpiece of the room with the delicate, yet bold look of the quartzite counters and full height backsplashes.
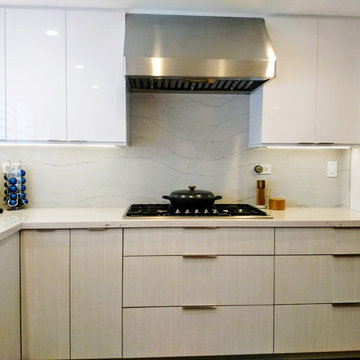
オレンジカウンティにある広い北欧スタイルのおしゃれなL型キッチン (アンダーカウンターシンク、フラットパネル扉のキャビネット、淡色木目調キャビネット、大理石カウンター、ベージュキッチンパネル、石スラブのキッチンパネル、シルバーの調理設備、濃色無垢フローリング、アイランドなし、茶色い床、ベージュのキッチンカウンター) の写真
L型キッチン (石スラブのキッチンパネル、ベージュのキッチンカウンター、マルチカラーのキッチンカウンター、アンダーカウンターシンク) の写真
1
