キッチン (石スラブのキッチンパネル、全タイプの天井の仕上げ、人工大理石カウンター) の写真
絞り込み:
資材コスト
並び替え:今日の人気順
写真 1〜20 枚目(全 104 枚)
1/4

Luxury Kitchen renovation removing wall between kitchen and living room creating the space for 2 islands with luxury porcelain panda material and black leathered stone. Francois and Co Vent hood is the focal point.

Кухня кантри, фрагмент. Красный холодильник, духовка, Smeg, синий буфет. Кухня в стиле кантри, мастерская Орнамент. Медная вытяжка, каменная столешница, каменный фартук. Красивая кухня голубого цвета. Кухня без верхних шкафов.

This 90's home received a complete transformation. A renovation on a tight timeframe meant we used our designer tricks to create a home that looks and feels completely different while keeping construction to a bare minimum. This beautiful Dulux 'Currency Creek' kitchen was custom made to fit the original kitchen layout. Opening the space up by adding glass steel framed doors and a double sided Mt Blanc fireplace allowed natural light to flood through.

Remodeled kitchen: All new cabinetry and configuration, porcelain countertops, breakfast bar, prep sink and oversized sinks, pendant lighting, cloud ceiling with cove lighting, shaker cabinetry, double refrigerator/freezers, two dishwashers, large pantry, stacked double ovens, undercounter microwave, two appliance garages, chevron patterned engineered wood floor

アルバカーキにある中くらいなサンタフェスタイルのおしゃれなキッチン (シングルシンク、フラットパネル扉のキャビネット、ベージュのキャビネット、ベージュキッチンパネル、石スラブのキッチンパネル、パネルと同色の調理設備、グレーの床、人工大理石カウンター、表し梁) の写真
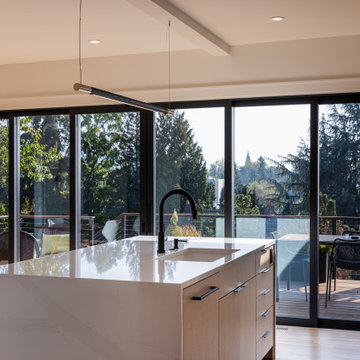
Kitchen island & new sliding door.
ポートランドにあるラグジュアリーな広いモダンスタイルのおしゃれなキッチン (アンダーカウンターシンク、フラットパネル扉のキャビネット、淡色木目調キャビネット、人工大理石カウンター、白いキッチンパネル、石スラブのキッチンパネル、パネルと同色の調理設備、淡色無垢フローリング、白いキッチンカウンター、表し梁) の写真
ポートランドにあるラグジュアリーな広いモダンスタイルのおしゃれなキッチン (アンダーカウンターシンク、フラットパネル扉のキャビネット、淡色木目調キャビネット、人工大理石カウンター、白いキッチンパネル、石スラブのキッチンパネル、パネルと同色の調理設備、淡色無垢フローリング、白いキッチンカウンター、表し梁) の写真
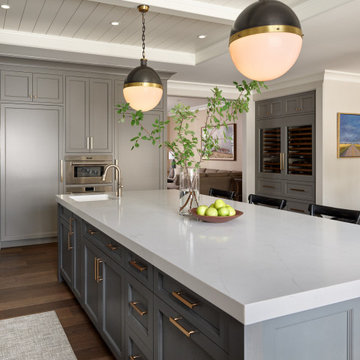
シカゴにあるカントリー風のおしゃれなアイランドキッチン (アンダーカウンターシンク、インセット扉のキャビネット、グレーのキャビネット、人工大理石カウンター、白いキッチンパネル、石スラブのキッチンパネル、シルバーの調理設備、無垢フローリング、白いキッチンカウンター、塗装板張りの天井) の写真
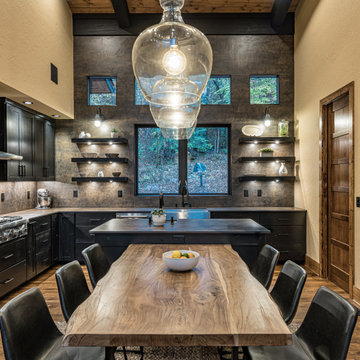
This gorgeous modern home sits along a rushing river and includes a separate enclosed pavilion. Distinguishing features include the mixture of metal, wood and stone textures throughout the home in hues of brown, grey and black.
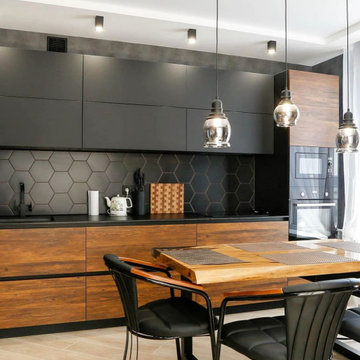
Эта прямая кухня — прекрасный образец современного стиля лофт. Кухня с деревянными фасадами и темной гаммой одновременно теплая и современная. Средний размер и графитовый цвет создают гладкий вид, а отсутствие ручек придает минималистский вид.
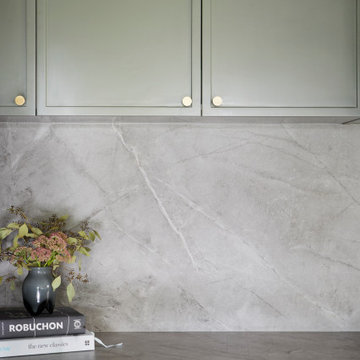
This 90's home received a complete transformation. A renovation on a tight timeframe meant we used our designer tricks to create a home that looks and feels completely different while keeping construction to a bare minimum. This beautiful Dulux 'Currency Creek' kitchen was custom made to fit the original kitchen layout. Opening the space up by adding glass steel framed doors and a double sided Mt Blanc fireplace allowed natural light to flood through.
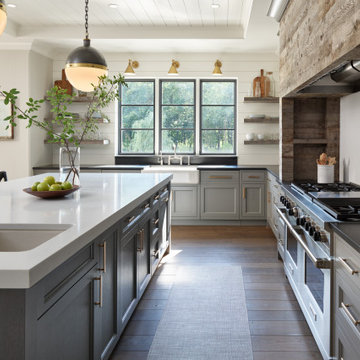
他の地域にあるカントリー風のおしゃれなアイランドキッチン (エプロンフロントシンク、グレーのキャビネット、人工大理石カウンター、白いキッチンパネル、石スラブのキッチンパネル、シルバーの調理設備、無垢フローリング、白いキッチンカウンター、塗装板張りの天井) の写真
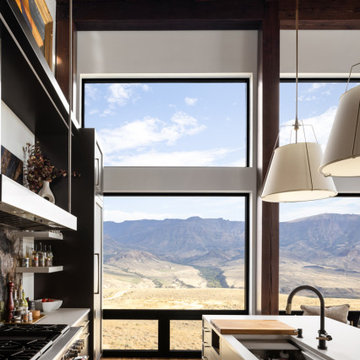
This home features a unique architectural design that emphasizes texture over color. Throughout the interior and exterior of the home, the materials truly shine. Smooth glass, chunky wood, rough stone, and textured concrete are combined to create a neutral palate that has interest and the feeling of movement. Despite such heavy building materials, the architectural design of the home feels much lighter than the traditional rustic mountain home thanks to expansive windows that flood the interior with natural light and create a connection between the inside of the home and out. This connection between the inside and out creates a true feeling of a mountain escape while the laid-back approach to the design creates a relaxing retreat experience.
The A5f series of windows with double pane glazing was selected for the project for the clean and modern aesthetic, the durability of all-aluminum frames, and the ease of installation with integrated nail flange. High-performance spacers, low iron glass, larger continuous thermal breaks, and multiple air seals all contribute to better performance than is seen in traditional aluminum windows. This means that larger expanses of glazing provide the feeling of indoor-outdoor integration while also maintaining comfort and protection from the weather year-round.

Reorganized kitchen and living room space. Walls were removed to open up and reconfigure the existing space. The ceiling was raised to give a more spacious look.

This is a challenging kitchen renovation for a beloved old farmhouse with a very small kitchen.
We have decided to use white and light colour to make the space feels larger. The client would like a green kitchen, so we used pastel green for the outside and white cabinetry for the rest of the kitchen. Including a Statuario Maximus Caesarstone for bench top and splashback. With its soft pale grey veins adding classic looks for this tiny but yet functional kitchen for the whole family to create delicious meals. The end result is....happy clients!
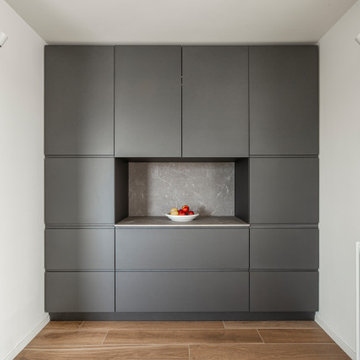
他の地域にある高級な広いコンテンポラリースタイルのおしゃれなキッチン (一体型シンク、フラットパネル扉のキャビネット、グレーのキャビネット、人工大理石カウンター、グレーのキッチンパネル、石スラブのキッチンパネル、カラー調理設備、磁器タイルの床、アイランドなし、茶色い床、グレーのキッチンカウンター、板張り天井) の写真
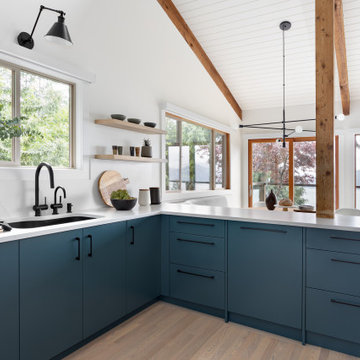
The new owners of this 1974 Post and Beam home originally contacted us for help furnishing their main floor living spaces. But it wasn’t long before these delightfully open minded clients agreed to a much larger project, including a full kitchen renovation. They were looking to personalize their “forever home,” a place where they looked forward to spending time together entertaining friends and family.
In a bold move, we proposed teal cabinetry that tied in beautifully with their ocean and mountain views and suggested covering the original cedar plank ceilings with white shiplap to allow for improved lighting in the ceilings. We also added a full height panelled wall creating a proper front entrance and closing off part of the kitchen while still keeping the space open for entertaining. Finally, we curated a selection of custom designed wood and upholstered furniture for their open concept living spaces and moody home theatre room beyond.
* This project has been featured in Western Living Magazine.
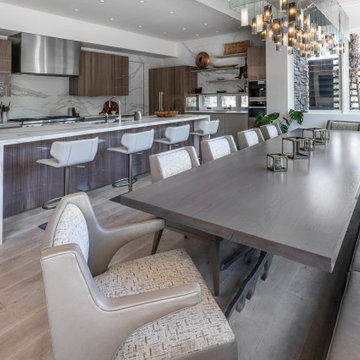
A modern kitchen and dining room with custom cabinets by Snaidero, a semi-custom chandelier and a custom dining table designed by Emily Esposito, principal of Emily Esposito Interiors. The dining table below won Best Custom Furnishings/Product Design of the Year 2020 at the ANDYZ Awards that is put on by ASID Central CA/Nevada Chapter and the LVDC (Las Vegas Design Center). A large built-in custom banquet features storage and removable custom leather cushions.
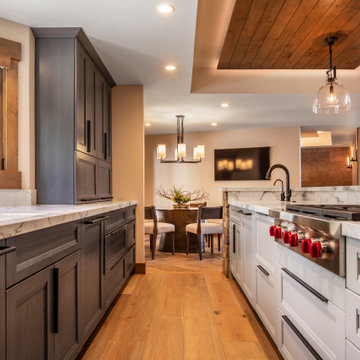
Remodeled kitchen: All new cabinetry and configuration, porcelain countertops, breakfast bar, prep sink and oversized sinks, pendant lighting, cloud ceiling with cove lighting, shaker cabinetry, double refrigerator/freezers, two dishwashers, large pantry, stacked double ovens, undercounter microwave, two appliance garages, chevron patterned engineered wood floor
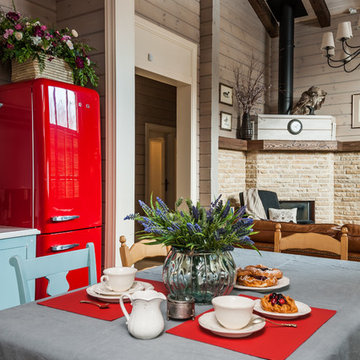
Фрагмент кухни. Стулья из ротанга, скатерть,натуральный лен.
他の地域にあるお手頃価格の中くらいなカントリー風のおしゃれなキッチン (エプロンフロントシンク、シェーカースタイル扉のキャビネット、青いキャビネット、人工大理石カウンター、白いキッチンパネル、石スラブのキッチンパネル、カラー調理設備、無垢フローリング、茶色い床、白いキッチンカウンター、表し梁) の写真
他の地域にあるお手頃価格の中くらいなカントリー風のおしゃれなキッチン (エプロンフロントシンク、シェーカースタイル扉のキャビネット、青いキャビネット、人工大理石カウンター、白いキッチンパネル、石スラブのキッチンパネル、カラー調理設備、無垢フローリング、茶色い床、白いキッチンカウンター、表し梁) の写真
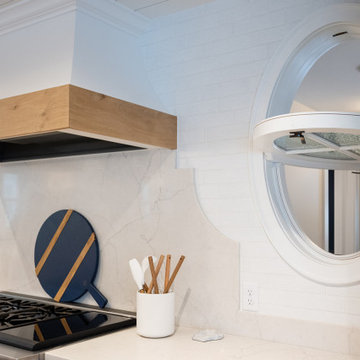
This lovely Nantucket-style home was craving an update and one that worked well with today's family and lifestyle. The remodel included a full kitchen remodel, a reworking of the back entrance to include the conversion of a tuck-under garage stall into a rec room and full bath, a lower level mudroom equipped with a dog wash and a dumbwaiter to transport heavy groceries to the kitchen, an upper-level mudroom with enclosed lockers, which is off the powder room and laundry room, and finally, a remodel of one of the upper-level bathrooms.
The homeowners wanted to preserve the structure and style of the home which resulted in pulling out the Nantucket inherent bones as well as creating those cozy spaces needed in Minnesota, resulting in the perfect marriage of styles and a remodel that works today's busy family.
キッチン (石スラブのキッチンパネル、全タイプの天井の仕上げ、人工大理石カウンター) の写真
1