キッチン (石スラブのキッチンパネル、フラットパネル扉のキャビネット) の写真
絞り込み:
資材コスト
並び替え:今日の人気順
写真 101〜120 枚目(全 22,103 枚)
1/3
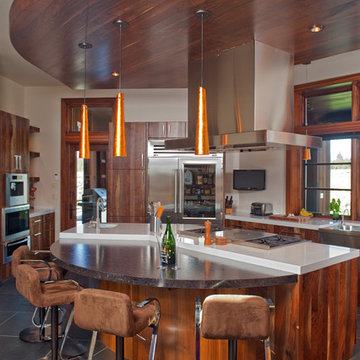
Kitchen island forms the core of the space. Different material define the working space from the dining area of the kitchen's island.
www.ButterflyMultimedia.com
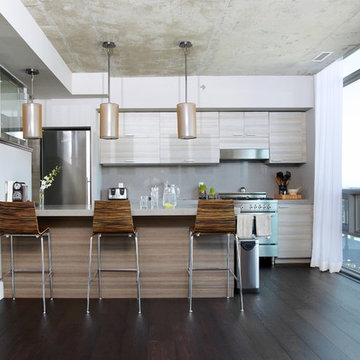
Echo1 Photography
トロントにある高級な中くらいなコンテンポラリースタイルのおしゃれなキッチン (フラットパネル扉のキャビネット、淡色木目調キャビネット、グレーのキッチンパネル、シルバーの調理設備、クオーツストーンカウンター、石スラブのキッチンパネル、濃色無垢フローリング、茶色い床) の写真
トロントにある高級な中くらいなコンテンポラリースタイルのおしゃれなキッチン (フラットパネル扉のキャビネット、淡色木目調キャビネット、グレーのキッチンパネル、シルバーの調理設備、クオーツストーンカウンター、石スラブのキッチンパネル、濃色無垢フローリング、茶色い床) の写真
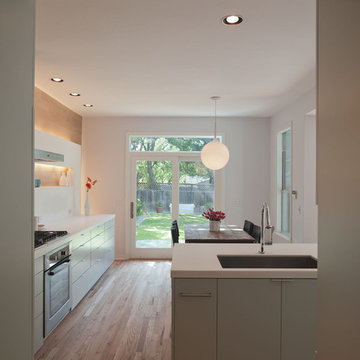
A kitchen and living room remodel in South Austin
© Paul Bardagjy Photography
オースティンにあるモダンスタイルのおしゃれなダイニングキッチン (シングルシンク、フラットパネル扉のキャビネット、緑のキャビネット、クオーツストーンカウンター、白いキッチンパネル、石スラブのキッチンパネル) の写真
オースティンにあるモダンスタイルのおしゃれなダイニングキッチン (シングルシンク、フラットパネル扉のキャビネット、緑のキャビネット、クオーツストーンカウンター、白いキッチンパネル、石スラブのキッチンパネル) の写真
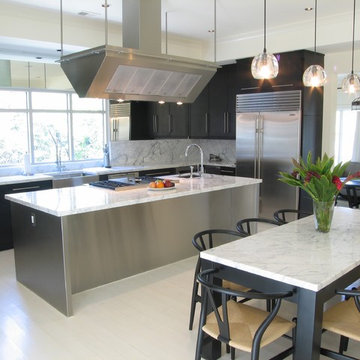
Brookside Custom Homes, LLC.
アトランタにあるコンテンポラリースタイルのおしゃれなLDK (シルバーの調理設備、大理石カウンター、エプロンフロントシンク、フラットパネル扉のキャビネット、濃色木目調キャビネット、白いキッチンパネル、石スラブのキッチンパネル) の写真
アトランタにあるコンテンポラリースタイルのおしゃれなLDK (シルバーの調理設備、大理石カウンター、エプロンフロントシンク、フラットパネル扉のキャビネット、濃色木目調キャビネット、白いキッチンパネル、石スラブのキッチンパネル) の写真
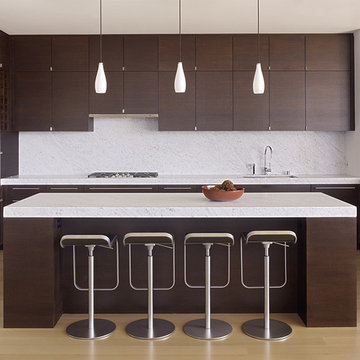
サンフランシスコにあるモダンスタイルのおしゃれなキッチン (シルバーの調理設備、フラットパネル扉のキャビネット、濃色木目調キャビネット、白いキッチンパネル、石スラブのキッチンパネル、アンダーカウンターシンク) の写真

The decision to remodel your kitchen isn't one to take lightly. But, if you really don't enjoy spending time there, it may be time for a change. That was the situation facing the owners of this remodeled kitchen, says interior designer Vernon Applegate.
"The old kitchen was dismal," he says. "It was small, cramped and outdated, with low ceilings and a style that reminded me of the early ‘80s."
It was also some way from what the owners – a young couple – wanted. They were looking for a contemporary open-plan kitchen and family room where they could entertain guests and, in the future, keep an eye on their children. Two sinks, dishwashers and refrigerators were on their wish list, along with storage space for appliances and other equipment.
Applegate's first task was to open up and increase the space by demolishing some walls and raising the height of the ceiling.
"The house sits on a steep ravine. The original architect's plans for the house were missing, so we needed to be sure which walls were structural and which were decorative," he says.
With the walls removed and the ceiling height increased by 18 inches, the new kitchen is now three times the size of the original galley kitchen.
The main work area runs along the back of the kitchen, with an island providing additional workspace and a place for guests to linger.
A color palette of dark blues and reds was chosen for the walls and backsplashes. Black was used for the kitchen island top and back.
"Blue provides a sense of intimacy, and creates a contrast with the bright living and dining areas, which have lots of natural light coming through their large windows," he says. "Blue also works as a restful backdrop for anyone watching the large screen television in the kitchen."
A mottled red backsplash adds to the intimate tone and makes the walls seem to pop out, especially around the range hood, says Applegate. From the family room, the black of the kitchen island provides a visual break between the two spaces.
"I wanted to avoid people's eyes going straight to the cabinetry, so I extended the black countertop down to the back of the island to form a negative space and divide the two areas," he says.
"The kitchen is now the axis of the whole public space in the house. From there you can see the dining room, living room and family room, as well as views of the hills and the water beyond."
Cabinets : Custom rift sawn white oak, cerused dyed glaze
Countertops : Absolute black granite, polished
Flooring : Oak/driftwood grey from Gammapar
Bar stools : Techno with arms, walnut color
Lighting : Policelli
Backsplash : Red dragon marble
Sink : Stainless undermountby Blanco
Faucets : Grohe
Hot water system : InSinkErator
Oven : Jade
Cooktop : Independent Hoods, custom
Microwave : GE Monogram
Refrigerator : Jade
Dishwasher : Miele, Touchtronic anniversary Limited Edition

ニューヨークにある広いコンテンポラリースタイルのおしゃれなキッチン (アンダーカウンターシンク、フラットパネル扉のキャビネット、黒いキャビネット、パネルと同色の調理設備、淡色無垢フローリング、ベージュの床、コンクリートカウンター、グレーのキッチンパネル、石スラブのキッチンパネル) の写真

ゴールドコーストにあるコンテンポラリースタイルのおしゃれなキッチン (アンダーカウンターシンク、フラットパネル扉のキャビネット、濃色木目調キャビネット、白いキッチンパネル、石スラブのキッチンパネル、濃色無垢フローリング、茶色い床、白いキッチンカウンター) の写真

メルボルンにあるコンテンポラリースタイルのおしゃれなキッチン (アンダーカウンターシンク、フラットパネル扉のキャビネット、グレーのキッチンパネル、石スラブのキッチンパネル、黒い調理設備、無垢フローリング、茶色い床、白いキッチンカウンター) の写真

Contemporary style dining and kitchen area with nine inch wide European oak hardwood floors, live edge walnut table, modern wood chairs, wood windows, custom cabinetry, waterfall kitchen island, modern light fixtures and overall simple decor! Luxury home by TCM Built

ロサンゼルスにある広いコンテンポラリースタイルのおしゃれなキッチン (アンダーカウンターシンク、フラットパネル扉のキャビネット、淡色木目調キャビネット、大理石カウンター、黒いキッチンパネル、石スラブのキッチンパネル、シルバーの調理設備、淡色無垢フローリング、ベージュの床、黒いキッチンカウンター) の写真

オースティンにある高級な広いモダンスタイルのおしゃれなキッチン (エプロンフロントシンク、フラットパネル扉のキャビネット、茶色いキャビネット、珪岩カウンター、ベージュキッチンパネル、石スラブのキッチンパネル、シルバーの調理設備、淡色無垢フローリング、茶色い床、ベージュのキッチンカウンター、表し梁) の写真
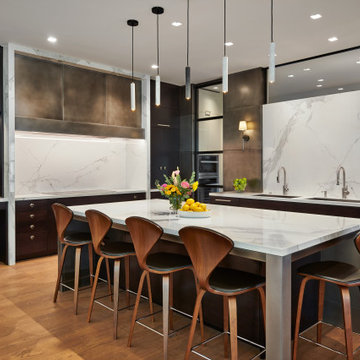
デンバーにあるコンテンポラリースタイルのおしゃれなキッチン (アンダーカウンターシンク、フラットパネル扉のキャビネット、濃色木目調キャビネット、白いキッチンパネル、石スラブのキッチンパネル、シルバーの調理設備、無垢フローリング、茶色い床、白いキッチンカウンター) の写真

A two-level island with an undermount stainless sink creates a simple, understated separation between the kitchen and dining areas in this modern lodge luxury home.
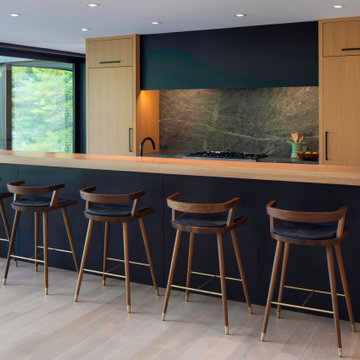
Rift-sawn white oak cabinetry, a custom black metal hood, stone backsplash, and an island seating five. Symmetry and simplicity create a stunning modern kitchen.
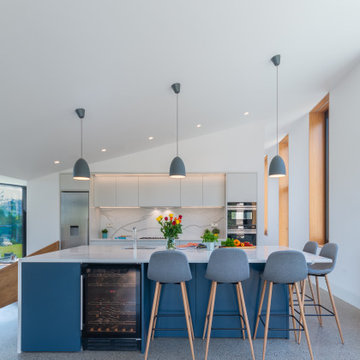
Features a finger groove handle detail with a satin sprayed finish in “Ammonite” and “Stiffkey Blue” by Farrow & Ball.
SM Quartz worktop and splash-back, by Murphy Stone.
Recessed LED lighting in the extended cornice, plinth and under the wall units.
Large island with waterfall gable end and L-shape seating.

Custom kitchen design featuring a mix of flat panel cabinetry in a dark stained oak and SW Origami white paint. The countertops are a honed quartz meant to resemble concrete, while the backsplash is a slab of natural quartzite with a polished finish. A locally crafted custom dining table is made from oak and stained a bit lighter than the cabinetry, but darker than the plain sawn oak floors. The artwork was sourced locally through Haen Gallery in Asheville. A pendant from Hubbardton Forge hangs over the dining table.

サンフランシスコにあるお手頃価格の中くらいなモダンスタイルのおしゃれなキッチン (シングルシンク、フラットパネル扉のキャビネット、グレーのキャビネット、クオーツストーンカウンター、白いキッチンパネル、石スラブのキッチンパネル、シルバーの調理設備、スレートの床、グレーの床、白いキッチンカウンター) の写真
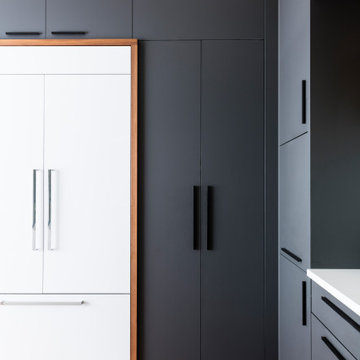
シアトルにあるお手頃価格のモダンスタイルのおしゃれなL型キッチン (フラットパネル扉のキャビネット、グレーのキャビネット、御影石カウンター、白いキッチンパネル、石スラブのキッチンパネル、パネルと同色の調理設備、淡色無垢フローリング、白いキッチンカウンター) の写真
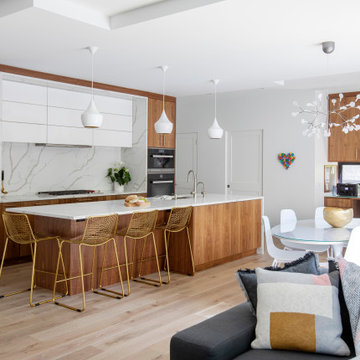
バンクーバーにあるミッドセンチュリースタイルのおしゃれなキッチン (アンダーカウンターシンク、フラットパネル扉のキャビネット、中間色木目調キャビネット、白いキッチンパネル、石スラブのキッチンパネル、パネルと同色の調理設備、淡色無垢フローリング、ベージュの床、白いキッチンカウンター) の写真
キッチン (石スラブのキッチンパネル、フラットパネル扉のキャビネット) の写真
6