キッチン (石スラブのキッチンパネル、中間色木目調キャビネット、淡色無垢フローリング) の写真
絞り込み:
資材コスト
並び替え:今日の人気順
写真 1〜20 枚目(全 1,300 枚)
1/4

An Indoor Lady
オースティンにある巨大なコンテンポラリースタイルのおしゃれなキッチン (シングルシンク、フラットパネル扉のキャビネット、中間色木目調キャビネット、珪岩カウンター、白いキッチンパネル、石スラブのキッチンパネル、シルバーの調理設備、淡色無垢フローリング、白いキッチンカウンター) の写真
オースティンにある巨大なコンテンポラリースタイルのおしゃれなキッチン (シングルシンク、フラットパネル扉のキャビネット、中間色木目調キャビネット、珪岩カウンター、白いキッチンパネル、石スラブのキッチンパネル、シルバーの調理設備、淡色無垢フローリング、白いキッチンカウンター) の写真

Kitchen
シカゴにあるラグジュアリーな小さなコンテンポラリースタイルのおしゃれなキッチン (一体型シンク、フラットパネル扉のキャビネット、中間色木目調キャビネット、珪岩カウンター、グレーのキッチンパネル、石スラブのキッチンパネル、パネルと同色の調理設備、白いキッチンカウンター、淡色無垢フローリング、ベージュの床) の写真
シカゴにあるラグジュアリーな小さなコンテンポラリースタイルのおしゃれなキッチン (一体型シンク、フラットパネル扉のキャビネット、中間色木目調キャビネット、珪岩カウンター、グレーのキッチンパネル、石スラブのキッチンパネル、パネルと同色の調理設備、白いキッチンカウンター、淡色無垢フローリング、ベージュの床) の写真

オマハにある広いモダンスタイルのおしゃれなキッチン (エプロンフロントシンク、フラットパネル扉のキャビネット、中間色木目調キャビネット、大理石カウンター、白いキッチンパネル、石スラブのキッチンパネル、シルバーの調理設備、淡色無垢フローリング、ベージュの床、グレーのキッチンカウンター) の写真
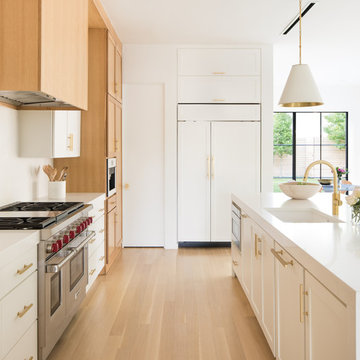
ダラスにある高級な中くらいなコンテンポラリースタイルのおしゃれなキッチン (アンダーカウンターシンク、シェーカースタイル扉のキャビネット、中間色木目調キャビネット、人工大理石カウンター、白いキッチンパネル、石スラブのキッチンパネル、パネルと同色の調理設備、淡色無垢フローリング、ベージュの床、白いキッチンカウンター) の写真

Custom cabinets and timeless furnishings create this striking mountain modern kitchen. Stainless appliances with black accent details and modern lighting fixtures contrast with the distressed cabinet finish and wood flooring. Creating a space that is at once comfortable and modern.

© Cindy Apple Photography
シアトルにある中くらいなトラディショナルスタイルのおしゃれなキッチン (アンダーカウンターシンク、シェーカースタイル扉のキャビネット、中間色木目調キャビネット、御影石カウンター、青いキッチンパネル、石スラブのキッチンパネル、シルバーの調理設備、淡色無垢フローリング、アイランドなし、青いキッチンカウンター) の写真
シアトルにある中くらいなトラディショナルスタイルのおしゃれなキッチン (アンダーカウンターシンク、シェーカースタイル扉のキャビネット、中間色木目調キャビネット、御影石カウンター、青いキッチンパネル、石スラブのキッチンパネル、シルバーの調理設備、淡色無垢フローリング、アイランドなし、青いキッチンカウンター) の写真

View of the kitchen and L-shaped pantry with dining beyond at right. Featured are the expansive Sea Pearl quartzite counters, backsplash, and island, the custom walnut cabinets, and the built-in appliances.
Photo credit: Alan Tansey
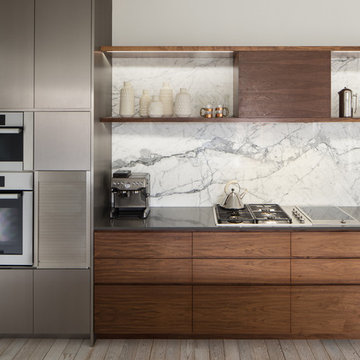
David Lauer
デンバーにある高級な広いコンテンポラリースタイルのおしゃれなキッチン (アンダーカウンターシンク、フラットパネル扉のキャビネット、中間色木目調キャビネット、クオーツストーンカウンター、白いキッチンパネル、石スラブのキッチンパネル、シルバーの調理設備、淡色無垢フローリング、ベージュの床) の写真
デンバーにある高級な広いコンテンポラリースタイルのおしゃれなキッチン (アンダーカウンターシンク、フラットパネル扉のキャビネット、中間色木目調キャビネット、クオーツストーンカウンター、白いキッチンパネル、石スラブのキッチンパネル、シルバーの調理設備、淡色無垢フローリング、ベージュの床) の写真
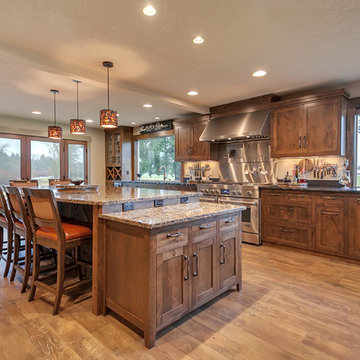
ポートランドにある高級な広いトランジショナルスタイルのおしゃれなキッチン (アンダーカウンターシンク、シェーカースタイル扉のキャビネット、中間色木目調キャビネット、大理石カウンター、グレーのキッチンパネル、石スラブのキッチンパネル、シルバーの調理設備、淡色無垢フローリング) の写真

Complete redesign of kitchen cabinetry, combination of painted black cabinets with oak. Neolith slab stone counter tops with Dekton backsplash. Kitchen island is a combination of oak counter top with the slab stone.

For a single woman working in downtown San Francisco, we were tasked with remodeling her 500 sq.ft. Victorian garden condo. We brought in more light by enlarging most of the openings to the rear and adding a sliding glass door in the kitchen. The kitchen features custom zebrawood cabinets, CaesarStone counters, stainless steel appliances and a large, deep square sink. The bathroom features a wall-hung Duravit vanity and toilet, recessed lighting, custom, built-in medicine cabinets and geometric glass tile. Wood tones in the kitchen and bath add a note of warmth to the clean modern lines. We designed a soft blue custom desk/tv unit and white bookshelves in the living room to make the most out of the space available. A modern JØTUL fireplace stove heats the space stylishly. We replaced all of the Victorian trim throughout with clean, modern trim and organized the ducts and pipes into soffits to create as orderly look as possible with the existing conditions.
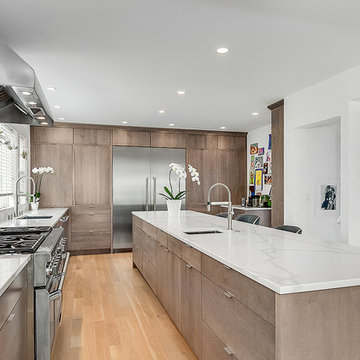
シアトルにある広いコンテンポラリースタイルのおしゃれなキッチン (アンダーカウンターシンク、フラットパネル扉のキャビネット、中間色木目調キャビネット、クオーツストーンカウンター、白いキッチンパネル、石スラブのキッチンパネル、シルバーの調理設備、淡色無垢フローリング、ベージュの床、白いキッチンカウンター) の写真
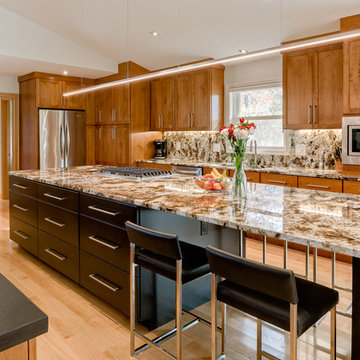
コロンバスにある高級な広いモダンスタイルのおしゃれなキッチン (ダブルシンク、シェーカースタイル扉のキャビネット、中間色木目調キャビネット、御影石カウンター、マルチカラーのキッチンパネル、石スラブのキッチンパネル、シルバーの調理設備、淡色無垢フローリング) の写真
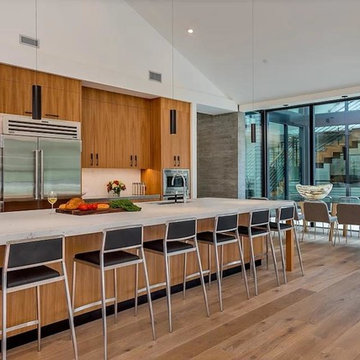
サンフランシスコにある高級な広いモダンスタイルのおしゃれなキッチン (アンダーカウンターシンク、フラットパネル扉のキャビネット、中間色木目調キャビネット、クオーツストーンカウンター、白いキッチンパネル、石スラブのキッチンパネル、シルバーの調理設備、淡色無垢フローリング、茶色い床、白いキッチンカウンター) の写真

This kitchen design incorporates beautiful materials, sleek contemporary lines, and a well-planned layout to create a space that is as beautiful as the coastal view. The open plan design incorporates the kitchen separated from the living area by a peninsula, the adjacent dining area with a beverage bar, and a pantry with customized storage. The kitchen remodel incorporates Bosch appliances throughout, a Faber custom hood insert, and a Fagor undercabinet wine refrigerator in the beverage bar. The main cabinetry is Masterbrand Diamond Vibe flat panel cabinets in a warm wood finish, accented by Luxury Line Extra White finish cabinetry for the beverage bar. A walk-in pantry features white cabinetry with glass front upper cabinets for displaying glassware, and built-in shelves for extra storage. This kitchen design is the perfect place to prepare favorite meals in a well organized kitchen, and relax with family and friends all while appreciating the surrounding coastal view. Photos by Susan Hagstrom
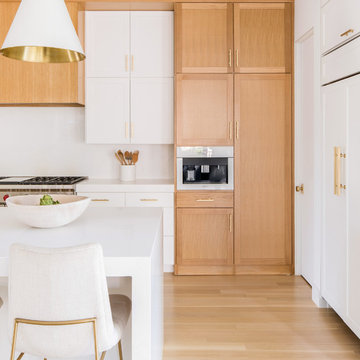
ダラスにある高級な中くらいなコンテンポラリースタイルのおしゃれなキッチン (アンダーカウンターシンク、シェーカースタイル扉のキャビネット、中間色木目調キャビネット、人工大理石カウンター、白いキッチンパネル、石スラブのキッチンパネル、パネルと同色の調理設備、淡色無垢フローリング、ベージュの床、白いキッチンカウンター) の写真
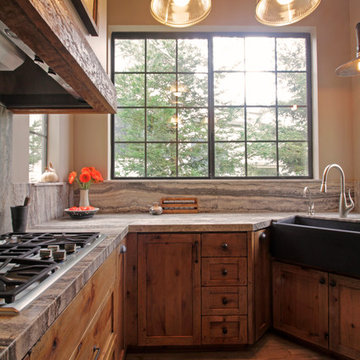
Samuel Lowe
サンフランシスコにあるカントリー風のおしゃれなキッチン (エプロンフロントシンク、シェーカースタイル扉のキャビネット、中間色木目調キャビネット、石スラブのキッチンパネル、淡色無垢フローリング、御影石カウンター) の写真
サンフランシスコにあるカントリー風のおしゃれなキッチン (エプロンフロントシンク、シェーカースタイル扉のキャビネット、中間色木目調キャビネット、石スラブのキッチンパネル、淡色無垢フローリング、御影石カウンター) の写真
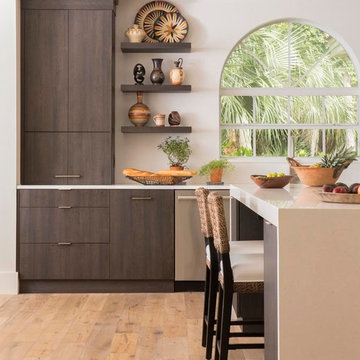
オーランドにある高級な中くらいなコンテンポラリースタイルのおしゃれなキッチン (アンダーカウンターシンク、フラットパネル扉のキャビネット、中間色木目調キャビネット、珪岩カウンター、白いキッチンパネル、石スラブのキッチンパネル、シルバーの調理設備、淡色無垢フローリング) の写真
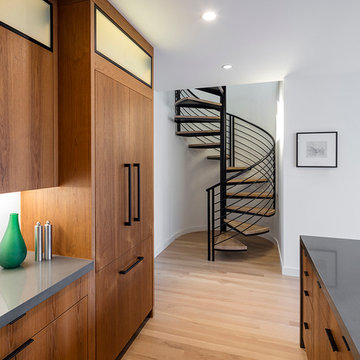
Tim Griffith Photography
サンフランシスコにある高級な小さな北欧スタイルのおしゃれなキッチン (アンダーカウンターシンク、フラットパネル扉のキャビネット、中間色木目調キャビネット、コンクリートカウンター、白いキッチンパネル、石スラブのキッチンパネル、シルバーの調理設備、淡色無垢フローリング) の写真
サンフランシスコにある高級な小さな北欧スタイルのおしゃれなキッチン (アンダーカウンターシンク、フラットパネル扉のキャビネット、中間色木目調キャビネット、コンクリートカウンター、白いキッチンパネル、石スラブのキッチンパネル、シルバーの調理設備、淡色無垢フローリング) の写真
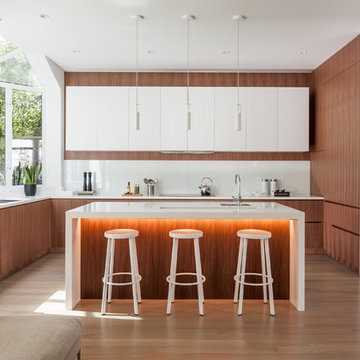
Jacob Elliott
サンフランシスコにあるラグジュアリーな広いコンテンポラリースタイルのおしゃれなキッチン (アンダーカウンターシンク、フラットパネル扉のキャビネット、中間色木目調キャビネット、珪岩カウンター、白いキッチンパネル、石スラブのキッチンパネル、淡色無垢フローリング、出窓) の写真
サンフランシスコにあるラグジュアリーな広いコンテンポラリースタイルのおしゃれなキッチン (アンダーカウンターシンク、フラットパネル扉のキャビネット、中間色木目調キャビネット、珪岩カウンター、白いキッチンパネル、石スラブのキッチンパネル、淡色無垢フローリング、出窓) の写真
キッチン (石スラブのキッチンパネル、中間色木目調キャビネット、淡色無垢フローリング) の写真
1