中くらいなキッチン (石スラブのキッチンパネル、中間色木目調キャビネット、シェーカースタイル扉のキャビネット) の写真
絞り込み:
資材コスト
並び替え:今日の人気順
写真 41〜60 枚目(全 582 枚)
1/5
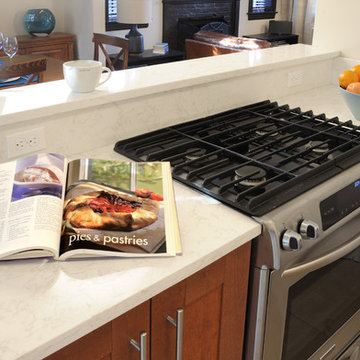
Greg Staley
ワシントンD.C.にある高級な中くらいなトランジショナルスタイルのおしゃれなキッチン (アンダーカウンターシンク、シェーカースタイル扉のキャビネット、中間色木目調キャビネット、珪岩カウンター、白いキッチンパネル、石スラブのキッチンパネル、シルバーの調理設備、セラミックタイルの床、ベージュの床) の写真
ワシントンD.C.にある高級な中くらいなトランジショナルスタイルのおしゃれなキッチン (アンダーカウンターシンク、シェーカースタイル扉のキャビネット、中間色木目調キャビネット、珪岩カウンター、白いキッチンパネル、石スラブのキッチンパネル、シルバーの調理設備、セラミックタイルの床、ベージュの床) の写真
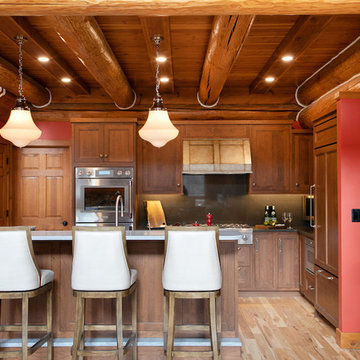
GENEVA CABINET COMPANY, LLC. Lake Geneva WI. - Vacation home is renovated with refreshing new cherry cabinetry from Plato Woodwork, Inc. for increased efficiency while maintaining its rustic charm. Cherry cabinetry in the Briar finish with a flat sheen. Hardware from Schlub in Italian Nickel. Custom panels for SubZero refrigerator. Thermador dishwasher, microwave, ovens and range are in stainless steel. Countertops Caesarstone Quartz, with raised bar with footrest.Photography by S.Photography/Shanna Wolf
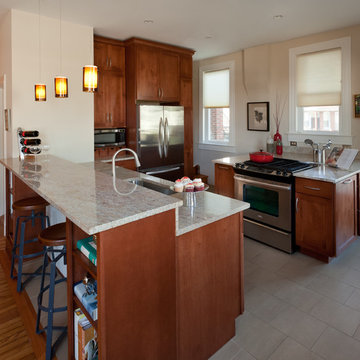
ワシントンD.C.にあるお手頃価格の中くらいなトランジショナルスタイルのおしゃれなキッチン (シェーカースタイル扉のキャビネット、中間色木目調キャビネット、シルバーの調理設備、アンダーカウンターシンク、御影石カウンター、ベージュキッチンパネル、石スラブのキッチンパネル、セラミックタイルの床、ベージュの床) の写真

A 19th century Japanese Mizuya is wall mounted and split into two sections to act as upper and lower cabinets. Custom cabinetry mimic the style of the client's prized tonsu chest in the adjacent dining room

オースティンにある中くらいなミッドセンチュリースタイルのおしゃれなキッチン (アンダーカウンターシンク、シェーカースタイル扉のキャビネット、中間色木目調キャビネット、珪岩カウンター、白いキッチンパネル、石スラブのキッチンパネル、シルバーの調理設備、コンクリートの床、アイランドなし、ベージュの床、白いキッチンカウンター) の写真
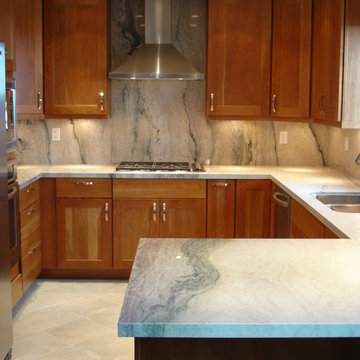
他の地域にあるお手頃価格の中くらいなトラディショナルスタイルのおしゃれなキッチン (ダブルシンク、シェーカースタイル扉のキャビネット、中間色木目調キャビネット、大理石カウンター、グレーのキッチンパネル、石スラブのキッチンパネル、シルバーの調理設備、トラバーチンの床) の写真
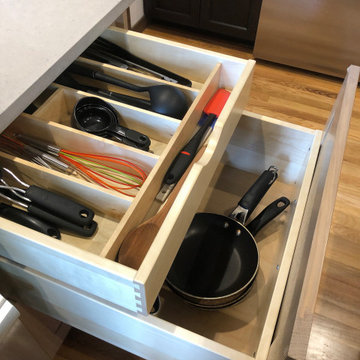
The owners wanted to take advantage of their views, add more natural light, increase storage, and have the kitchen function more efficiently. From dark and feeling closed-in, it was transformed to open, inviting and a place they enjoy every day. All the wall cabinets were removed and a bank of three tall windows were added for more light and ventilation.
After a new layout was designed, materials and finishes were selected. The first thing that is noticed when you walk into the room is the wall behind the range. The large expanse is very unique, like a work of natural art. When viewed it can look like waves or patches of clouds. The wall is a full slab of Dekton. The color is inspired by the industrial look of oxidized steel, with shades of grey, brown and black with metallic effects.
Mixed woods and stains were used for the cabinets. Storage was maximized, each drawer and cabinet have a function. The island is a perfect landing spot for groceries, meal prep or a buffet. Floating shelves add and open look.
The elegant banquette was custom built for the space. It has a slanted back for comfort and with styled legs it keeps it airy and light. The “L” shape optimizes the space and created a natural conversation spot and view of the water.
The kitchen has French doors that access an expansive deck, perfect for entertaining. The space was designed for this active couple making it a place to entertain and live everyday with joy.
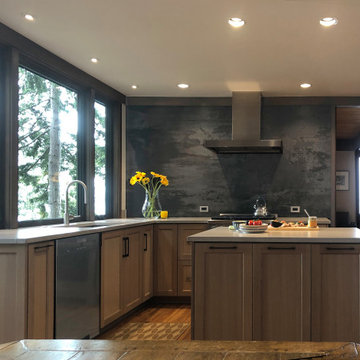
The owners wanted to take advantage of their views, add more natural light, increase storage, and have the kitchen function more efficiently. From dark and feeling closed-in, it was transformed to open, inviting and a place they enjoy every day. All the wall cabinets were removed and a bank of three tall windows were added for more light and ventilation.
After a new layout was designed, materials and finishes were selected. The first thing that is noticed when you walk into the room is the wall behind the range. The large expanse is very unique, like a work of natural art. When viewed it can look like waves or patches of clouds. The wall is a full slab of Dekton. The color is inspired by the industrial look of oxidized steel, with shades of grey, brown and black with metallic effects.
Mixed woods and stains were used for the cabinets. Storage was maximized, each drawer and cabinet have a function. The island is a perfect landing spot for groceries, meal prep or a buffet. Floating shelves add and open look.
The elegant banquette was custom built for the space. It has a slanted back for comfort and with styled legs it keeps it airy and light. The “L” shape optimizes the space and created a natural conversation spot and view of the water.
The kitchen has French doors that access an expansive deck, perfect for entertaining. The space was designed for this active couple making it a place to entertain and live everyday with joy.
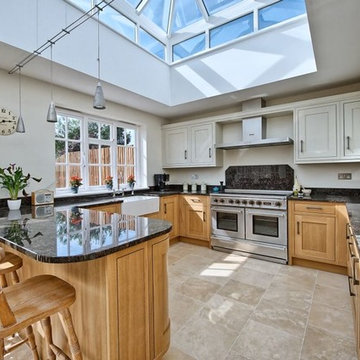
Light pours into this kitchen via a bespoke feature roof lantern. A mix of high level light wood kitchen cupboards with natural wood low level kitchen cupboards creates a nice contrast against a light and bright room.
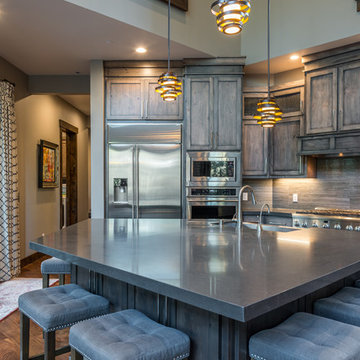
サクラメントにある高級な中くらいなラスティックスタイルのおしゃれなキッチン (アンダーカウンターシンク、シェーカースタイル扉のキャビネット、中間色木目調キャビネット、人工大理石カウンター、グレーのキッチンパネル、石スラブのキッチンパネル、シルバーの調理設備、濃色無垢フローリング、茶色い床) の写真
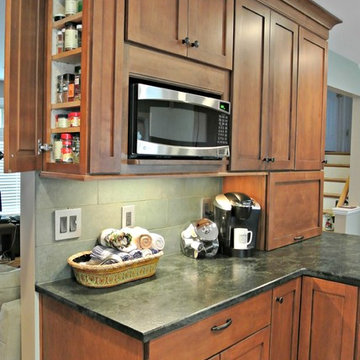
This craftsman kitchen borrows natural elements from architect and design icon, Frank Lloyd Wright. A slate backsplash, soapstone counters, and wood cabinetry is a perfect throwback to midcentury design.
What ties this kitchen to present day design are elements such as stainless steel appliances and smart and hidden storage. This kitchen takes advantage of every nook and cranny to provide extra storage for pantry items and cookware.
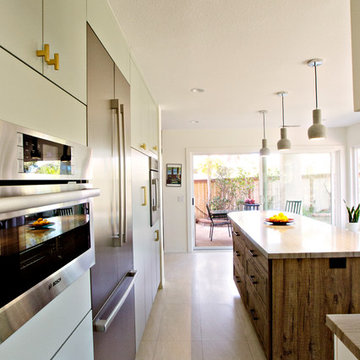
Bellmont 1600 Series, Frameless
Kitchen Perimeter – Studio Door Style (Shaker with interior beveled edge), White Paint
Island – Slab Door with Textured Laminate, Color: Timber
Tall Wall – Slab door, Painted Silvermist
Perla Veneta Natural Quartzite countertops
Brushed Gold Hardware
Cast Concrete Pendants
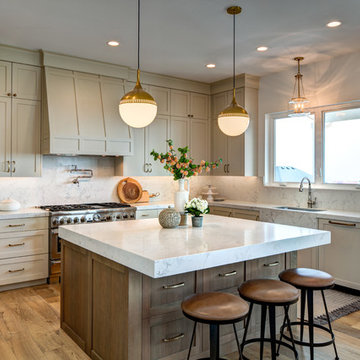
Painted cabinetry with antique brass hardware. Custom wood stained island and extra thick countertop edge detail. Outlets hidden under the cabinets - so no outlets in the backsplash!
Interior Designer: Simons Design Studio
Builder: Magleby Construction
Photography: Alan Blakely Photography
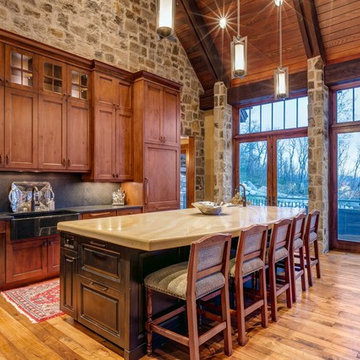
デンバーにある中くらいなラスティックスタイルのおしゃれなキッチン (シェーカースタイル扉のキャビネット、中間色木目調キャビネット、コンクリートカウンター、黒いキッチンパネル、石スラブのキッチンパネル、エプロンフロントシンク、パネルと同色の調理設備、淡色無垢フローリング) の写真
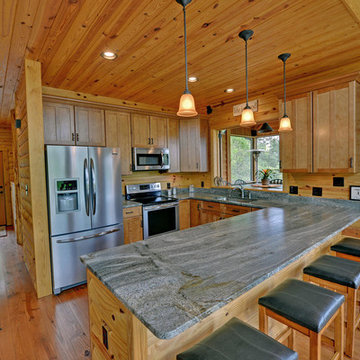
A warm kitchen with natural maple cabinetry and gray granite countertops.
他の地域にある中くらいなラスティックスタイルのおしゃれなキッチン (アンダーカウンターシンク、シェーカースタイル扉のキャビネット、中間色木目調キャビネット、御影石カウンター、グレーのキッチンパネル、石スラブのキッチンパネル、シルバーの調理設備、無垢フローリング、茶色い床) の写真
他の地域にある中くらいなラスティックスタイルのおしゃれなキッチン (アンダーカウンターシンク、シェーカースタイル扉のキャビネット、中間色木目調キャビネット、御影石カウンター、グレーのキッチンパネル、石スラブのキッチンパネル、シルバーの調理設備、無垢フローリング、茶色い床) の写真
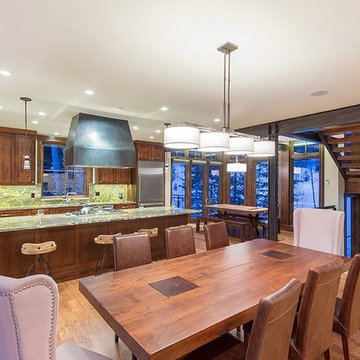
デンバーにある高級な中くらいなラスティックスタイルのおしゃれなキッチン (無垢フローリング、アンダーカウンターシンク、シェーカースタイル扉のキャビネット、中間色木目調キャビネット、御影石カウンター、グレーのキッチンパネル、石スラブのキッチンパネル、シルバーの調理設備) の写真
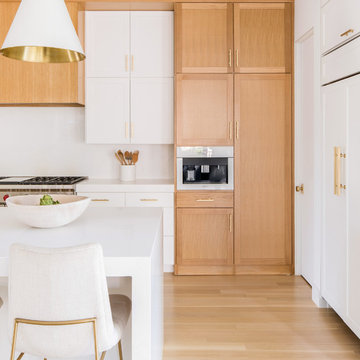
ダラスにある高級な中くらいなコンテンポラリースタイルのおしゃれなキッチン (アンダーカウンターシンク、シェーカースタイル扉のキャビネット、中間色木目調キャビネット、人工大理石カウンター、白いキッチンパネル、石スラブのキッチンパネル、パネルと同色の調理設備、淡色無垢フローリング、ベージュの床、白いキッチンカウンター) の写真
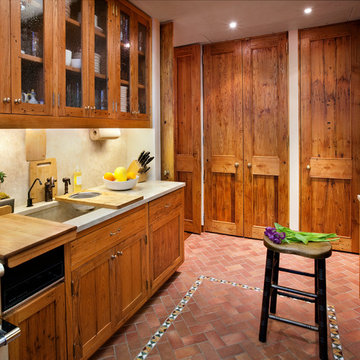
ニューヨークにある高級な中くらいなカントリー風のおしゃれなキッチン (シェーカースタイル扉のキャビネット、中間色木目調キャビネット、ライムストーンカウンター、ベージュキッチンパネル、石スラブのキッチンパネル、アイランドなし、アンダーカウンターシンク、シルバーの調理設備、レンガの床、赤い床) の写真
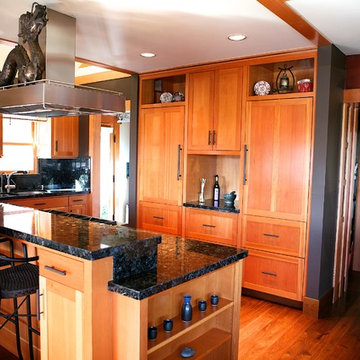
The Subzero refrigerator and freezer drawers are completely built into the fir cabinetry to create a seamless look. The dark paint enhances the beauty of the fir cabinetry (Benjamin Moore Mink).
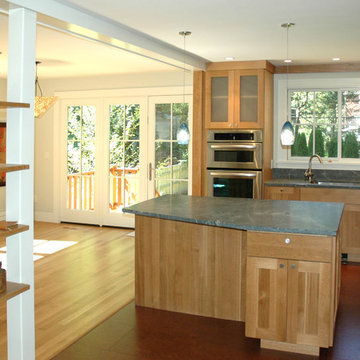
John Lodge
ボストンにある高級な中くらいなトラディショナルスタイルのおしゃれなキッチン (アンダーカウンターシンク、中間色木目調キャビネット、大理石カウンター、グレーのキッチンパネル、石スラブのキッチンパネル、シルバーの調理設備、コルクフローリング、シェーカースタイル扉のキャビネット、茶色い床) の写真
ボストンにある高級な中くらいなトラディショナルスタイルのおしゃれなキッチン (アンダーカウンターシンク、中間色木目調キャビネット、大理石カウンター、グレーのキッチンパネル、石スラブのキッチンパネル、シルバーの調理設備、コルクフローリング、シェーカースタイル扉のキャビネット、茶色い床) の写真
中くらいなキッチン (石スラブのキッチンパネル、中間色木目調キャビネット、シェーカースタイル扉のキャビネット) の写真
3