I型キッチン (石スラブのキッチンパネル、中間色木目調キャビネット、白いキャビネット) の写真
絞り込み:
資材コスト
並び替え:今日の人気順
写真 1〜20 枚目(全 2,313 枚)
1/5
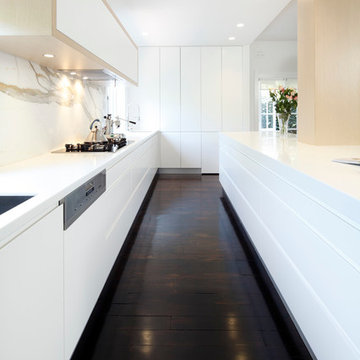
This modern kitchen space was converted from a separate kitchen, laundry and dining room into one open-plan area, and the lowered ceiling in the kitchen helps define the space.

Кухонный остров является также рабочей поверхностью кухни и расположен на той же высоте, что и рабочая поверхность гарнитура
サンクトペテルブルクにあるお手頃価格の中くらいなインダストリアルスタイルのおしゃれなキッチン (アンダーカウンターシンク、落し込みパネル扉のキャビネット、中間色木目調キャビネット、コンクリートカウンター、グレーのキッチンパネル、石スラブのキッチンパネル、黒い調理設備、磁器タイルの床、グレーの床、グレーのキッチンカウンター) の写真
サンクトペテルブルクにあるお手頃価格の中くらいなインダストリアルスタイルのおしゃれなキッチン (アンダーカウンターシンク、落し込みパネル扉のキャビネット、中間色木目調キャビネット、コンクリートカウンター、グレーのキッチンパネル、石スラブのキッチンパネル、黒い調理設備、磁器タイルの床、グレーの床、グレーのキッチンカウンター) の写真

The Textured Melamine, Homestead Cabinetry and Furniture with a Cleaf Noce Daniella finish is enclosed in a wood island with waterfall ends.
Photo credit: Joe Kusumoto
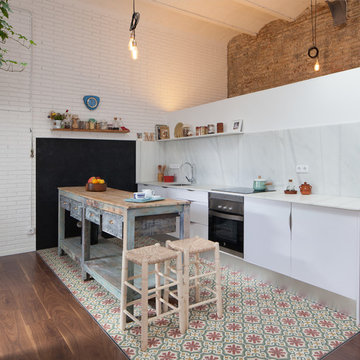
Interiorista: Desirée García Paredes
Fotógrafa: Yanina Mazzei
Constructora: Carmarefor s.l.
バルセロナにある中くらいな地中海スタイルのおしゃれなキッチン (フラットパネル扉のキャビネット、白いキャビネット、アンダーカウンターシンク、白いキッチンパネル、石スラブのキッチンパネル、黒い調理設備) の写真
バルセロナにある中くらいな地中海スタイルのおしゃれなキッチン (フラットパネル扉のキャビネット、白いキャビネット、アンダーカウンターシンク、白いキッチンパネル、石スラブのキッチンパネル、黒い調理設備) の写真
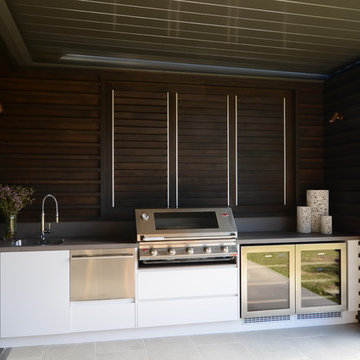
シドニーにあるラグジュアリーな中くらいなモダンスタイルのおしゃれなキッチン (シングルシンク、フラットパネル扉のキャビネット、白いキャビネット、クオーツストーンカウンター、茶色いキッチンパネル、石スラブのキッチンパネル、シルバーの調理設備、ライムストーンの床) の写真
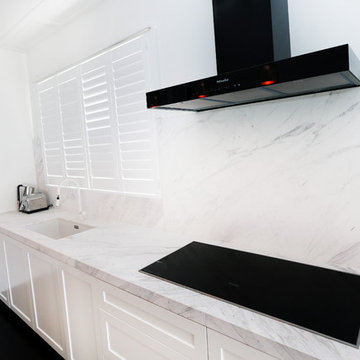
Laverna Marble Kitchen Bench Top, Splashback & Island Bench
シドニーにあるコンテンポラリースタイルのおしゃれなI型キッチン (大理石カウンター、白いキッチンパネル、石スラブのキッチンパネル、アンダーカウンターシンク、インセット扉のキャビネット、白いキャビネット) の写真
シドニーにあるコンテンポラリースタイルのおしゃれなI型キッチン (大理石カウンター、白いキッチンパネル、石スラブのキッチンパネル、アンダーカウンターシンク、インセット扉のキャビネット、白いキャビネット) の写真
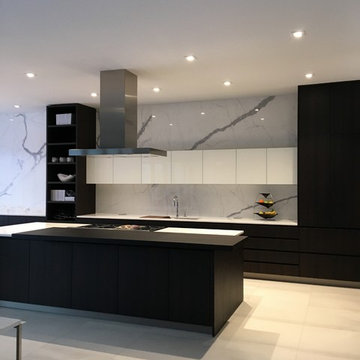
Recently completed installation in Urbandale - sleek Varenna kitchen, Poliform dining table, Miele appliances, Knoll chairs and Roll & Hill chandelier!
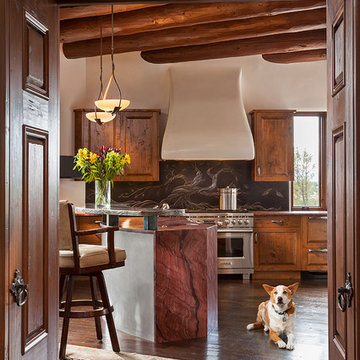
The warm woods in the kitchen echo the traditional viga beam ceilings.
Photo: Wendy McEahern
アルバカーキにある高級な広いサンタフェスタイルのおしゃれなキッチン (シルバーの調理設備、濃色無垢フローリング、レイズドパネル扉のキャビネット、中間色木目調キャビネット、大理石カウンター、黒いキッチンパネル、石スラブのキッチンパネル) の写真
アルバカーキにある高級な広いサンタフェスタイルのおしゃれなキッチン (シルバーの調理設備、濃色無垢フローリング、レイズドパネル扉のキャビネット、中間色木目調キャビネット、大理石カウンター、黒いキッチンパネル、石スラブのキッチンパネル) の写真
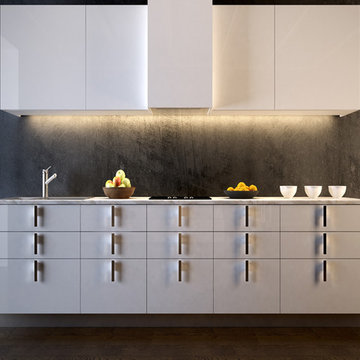
www.fullserviceusa.com
We can finance your kitchen with 18 month NO INTEREST
Call us to make an appointment at 3052444999
マイアミにある高級な小さなモダンスタイルのおしゃれなキッチン (ドロップインシンク、フラットパネル扉のキャビネット、白いキャビネット、大理石カウンター、メタリックのキッチンパネル、石スラブのキッチンパネル、濃色無垢フローリング、アイランドなし) の写真
マイアミにある高級な小さなモダンスタイルのおしゃれなキッチン (ドロップインシンク、フラットパネル扉のキャビネット、白いキャビネット、大理石カウンター、メタリックのキッチンパネル、石スラブのキッチンパネル、濃色無垢フローリング、アイランドなし) の写真
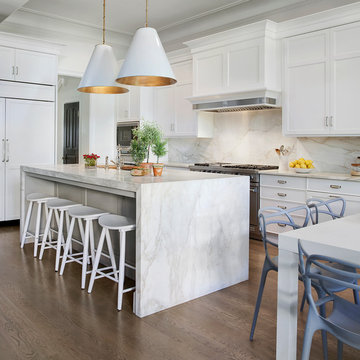
シカゴにあるラグジュアリーな広いトランジショナルスタイルのおしゃれなキッチン (アンダーカウンターシンク、落し込みパネル扉のキャビネット、白いキャビネット、大理石カウンター、白いキッチンパネル、石スラブのキッチンパネル、パネルと同色の調理設備、無垢フローリング) の写真

リトルロックにある広いカントリー風のおしゃれなキッチン (エプロンフロントシンク、白いキャビネット、石スラブのキッチンパネル、無垢フローリング、茶色い床、白いキッチンカウンター、落し込みパネル扉のキャビネット、大理石カウンター、グレーのキッチンパネル、パネルと同色の調理設備) の写真

photos by Pedro Marti
This large light-filled open loft in the Tribeca neighborhood of New York City was purchased by a growing family to make into their family home. The loft, previously a lighting showroom, had been converted for residential use with the standard amenities but was entirely open and therefore needed to be reconfigured. One of the best attributes of this particular loft is its extremely large windows situated on all four sides due to the locations of neighboring buildings. This unusual condition allowed much of the rear of the space to be divided into 3 bedrooms/3 bathrooms, all of which had ample windows. The kitchen and the utilities were moved to the center of the space as they did not require as much natural lighting, leaving the entire front of the loft as an open dining/living area. The overall space was given a more modern feel while emphasizing it’s industrial character. The original tin ceiling was preserved throughout the loft with all new lighting run in orderly conduit beneath it, much of which is exposed light bulbs. In a play on the ceiling material the main wall opposite the kitchen was clad in unfinished, distressed tin panels creating a focal point in the home. Traditional baseboards and door casings were thrown out in lieu of blackened steel angle throughout the loft. Blackened steel was also used in combination with glass panels to create an enclosure for the office at the end of the main corridor; this allowed the light from the large window in the office to pass though while creating a private yet open space to work. The master suite features a large open bath with a sculptural freestanding tub all clad in a serene beige tile that has the feel of concrete. The kids bath is a fun play of large cobalt blue hexagon tile on the floor and rear wall of the tub juxtaposed with a bright white subway tile on the remaining walls. The kitchen features a long wall of floor to ceiling white and navy cabinetry with an adjacent 15 foot island of which half is a table for casual dining. Other interesting features of the loft are the industrial ladder up to the small elevated play area in the living room, the navy cabinetry and antique mirror clad dining niche, and the wallpapered powder room with antique mirror and blackened steel accessories.
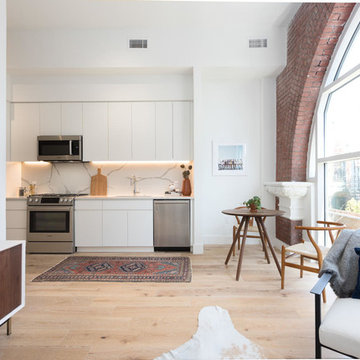
ワシントンD.C.にあるコンテンポラリースタイルのおしゃれなキッチン (アンダーカウンターシンク、フラットパネル扉のキャビネット、白いキャビネット、白いキッチンパネル、石スラブのキッチンパネル、シルバーの調理設備、淡色無垢フローリング、ベージュの床、白いキッチンカウンター) の写真
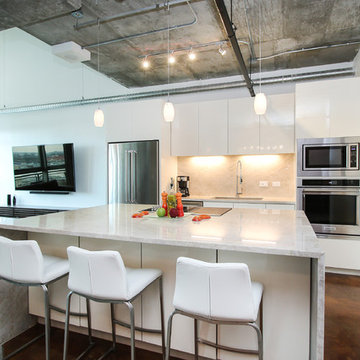
Open, light contemporary kitchen space keeping with the loft style of the residence. We created a new larger island with more counter and storage space with comfortable seeing for three which integrates well with the open living room/dining room floor plan. Cabinets include full overlay doors styles with clean, tight lines and epoxy base applied finish. Cabinets were custom built in shop, contemporary style, epoxy finish applied on site. Countertop and backsplash is Quartzite with double waterfall edge. Custom stained concrete floors. We installed new accent and under cabinet lighting.

オレンジカウンティにある高級な広いコンテンポラリースタイルのおしゃれなキッチン (アンダーカウンターシンク、フラットパネル扉のキャビネット、白いキャビネット、人工大理石カウンター、パネルと同色の調理設備、白いキッチンパネル、石スラブのキッチンパネル、コンクリートの床、グレーの床) の写真

Kitchen opens to family room. Stainless steel island top and custom shelving.
ニューヨークにある高級な広いトランジショナルスタイルのおしゃれなキッチン (フラットパネル扉のキャビネット、白いキャビネット、ステンレスカウンター、白いキッチンパネル、石スラブのキッチンパネル、シルバーの調理設備、濃色無垢フローリング、エプロンフロントシンク、茶色い床) の写真
ニューヨークにある高級な広いトランジショナルスタイルのおしゃれなキッチン (フラットパネル扉のキャビネット、白いキャビネット、ステンレスカウンター、白いキッチンパネル、石スラブのキッチンパネル、シルバーの調理設備、濃色無垢フローリング、エプロンフロントシンク、茶色い床) の写真
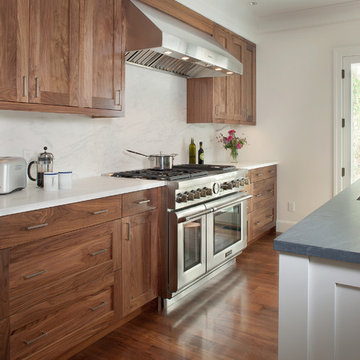
Tim Murphy
ボストンにある高級な広いトランジショナルスタイルのおしゃれなキッチン (ダブルシンク、シェーカースタイル扉のキャビネット、中間色木目調キャビネット、大理石カウンター、白いキッチンパネル、石スラブのキッチンパネル、シルバーの調理設備、無垢フローリング) の写真
ボストンにある高級な広いトランジショナルスタイルのおしゃれなキッチン (ダブルシンク、シェーカースタイル扉のキャビネット、中間色木目調キャビネット、大理石カウンター、白いキッチンパネル、石スラブのキッチンパネル、シルバーの調理設備、無垢フローリング) の写真

コロンバスにあるお手頃価格の中くらいなコンテンポラリースタイルのおしゃれなキッチン (アンダーカウンターシンク、インセット扉のキャビネット、中間色木目調キャビネット、コンクリートカウンター、グレーのキッチンパネル、石スラブのキッチンパネル、シルバーの調理設備、淡色無垢フローリング、茶色い床、グレーのキッチンカウンター) の写真

bluetomatophotos/©Houzz España 2018
バルセロナにあるコンテンポラリースタイルのおしゃれなキッチン (フラットパネル扉のキャビネット、白いキャビネット、シルバーの調理設備、セラミックタイルの床、ベージュキッチンパネル、石スラブのキッチンパネル、マルチカラーの床、ベージュのキッチンカウンター) の写真
バルセロナにあるコンテンポラリースタイルのおしゃれなキッチン (フラットパネル扉のキャビネット、白いキャビネット、シルバーの調理設備、セラミックタイルの床、ベージュキッチンパネル、石スラブのキッチンパネル、マルチカラーの床、ベージュのキッチンカウンター) の写真
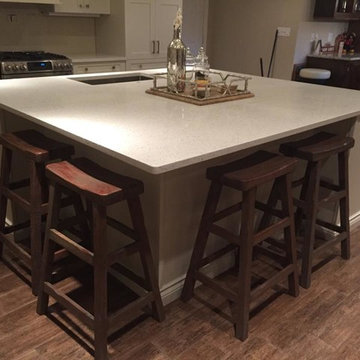
トロントにある高級な広いトラディショナルスタイルのおしゃれなキッチン (アンダーカウンターシンク、シェーカースタイル扉のキャビネット、白いキャビネット、シルバーの調理設備、無垢フローリング、クオーツストーンカウンター、白いキッチンパネル、石スラブのキッチンパネル、ベージュの床) の写真
I型キッチン (石スラブのキッチンパネル、中間色木目調キャビネット、白いキャビネット) の写真
1