お手頃価格のキッチン (石スラブのキッチンパネル、ラミネートカウンター) の写真
絞り込み:
資材コスト
並び替え:今日の人気順
写真 1〜20 枚目(全 84 枚)
1/4

他の地域にあるお手頃価格の小さなトランジショナルスタイルのおしゃれなI型キッチン (ラミネートカウンター、レイズドパネル扉のキャビネット、ベージュのキャビネット、白いキッチンパネル、石スラブのキッチンパネル、黒い調理設備、グレーのキッチンカウンター、ラミネートの床、ベージュの床) の写真
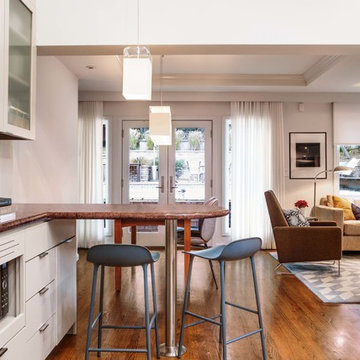
Joseph Schell
サンフランシスコにあるお手頃価格の中くらいなコンテンポラリースタイルのおしゃれなキッチン (フラットパネル扉のキャビネット、ベージュのキャビネット、シルバーの調理設備、無垢フローリング、アンダーカウンターシンク、ラミネートカウンター、茶色いキッチンパネル、石スラブのキッチンパネル、茶色い床) の写真
サンフランシスコにあるお手頃価格の中くらいなコンテンポラリースタイルのおしゃれなキッチン (フラットパネル扉のキャビネット、ベージュのキャビネット、シルバーの調理設備、無垢フローリング、アンダーカウンターシンク、ラミネートカウンター、茶色いキッチンパネル、石スラブのキッチンパネル、茶色い床) の写真

Kohler Harborview utility sink.
フィラデルフィアにあるお手頃価格の小さなカントリー風のおしゃれなキッチン (エプロンフロントシンク、フラットパネル扉のキャビネット、青いキャビネット、塗装フローリング、アイランドなし、ラミネートカウンター、グレーのキッチンパネル、石スラブのキッチンパネル、ベージュの床) の写真
フィラデルフィアにあるお手頃価格の小さなカントリー風のおしゃれなキッチン (エプロンフロントシンク、フラットパネル扉のキャビネット、青いキャビネット、塗装フローリング、アイランドなし、ラミネートカウンター、グレーのキッチンパネル、石スラブのキッチンパネル、ベージュの床) の写真
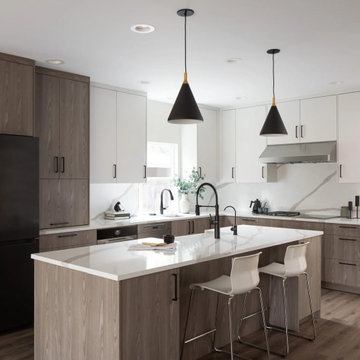
Interior design is considered functional art, as it involves balancing both functionality and aesthetics. It requires finding a harmonious balance between the preferences of different families, blending elements of modernity and tradition, and considering various other factors. This new house in Bellevue, WA features a craftsman-style exterior, while the interior exhibits a slightly more modern design. The combination of warmer and cooler tones, textures, and the use of smooth surfaces, along with punctuating black accent fixtures, creates a cohesive and visually appealing space.
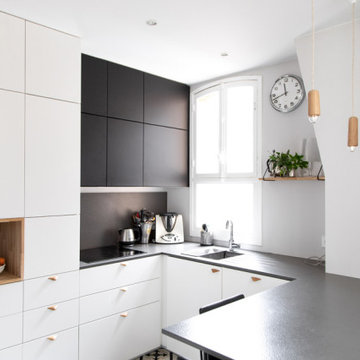
Le projet Perronet est un cas d'école pour notre agence. Nos clients ont fait l'acquisition d'un appartement et de 3 chambres de bonnes (sur 4 au total) situées à l'étage supérieur.
Cette réunion a été un challenge car la chambre restante se situait au milieu de l'étage supérieur ! Notre équipe a donc dû créer 2 escaliers sur-mesure.
L'un mène vers les 2 anciennes chambres de bonnes, changées en une chambre bleu et sa SDB compacte.
L'autre fait la liaison vers la 3e chambre, devenue un bureau.
Toutes les boiseries et rangements ont été conçus par nos experts. La cuisine, auparavant fermée, a été entièrement changée; nous avons abattu la cloison pour y mettre une verrière qui s'ouvre sur la salle à manger.
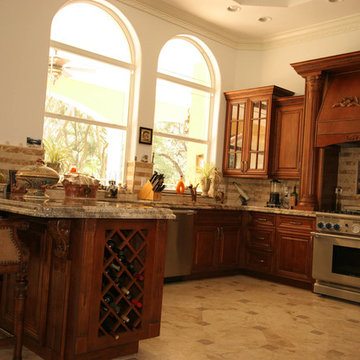
オーランドにあるお手頃価格の中くらいなカントリー風のおしゃれなキッチン (アンダーカウンターシンク、落し込みパネル扉のキャビネット、濃色木目調キャビネット、ラミネートカウンター、黒いキッチンパネル、石スラブのキッチンパネル、シルバーの調理設備、セラミックタイルの床、ベージュの床) の写真
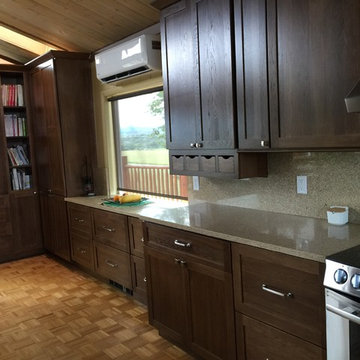
デンバーにあるお手頃価格の中くらいなトラディショナルスタイルのおしゃれなキッチン (シェーカースタイル扉のキャビネット、濃色木目調キャビネット、ラミネートカウンター、ベージュキッチンパネル、石スラブのキッチンパネル、シルバーの調理設備、セラミックタイルの床、茶色い床、アンダーカウンターシンク) の写真
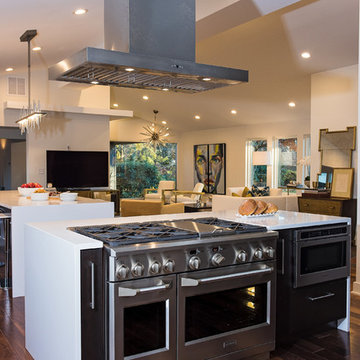
Previous owners had tried to give the home a more traditional look; but James freshened up the design by opening up spaces creating larger flowing rooms.
Photographer: Freeman Fotographics, High Point, NC
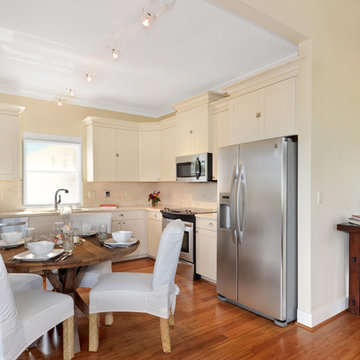
ハワイにあるお手頃価格の中くらいなトロピカルスタイルのおしゃれなキッチン (アンダーカウンターシンク、シェーカースタイル扉のキャビネット、白いキャビネット、ラミネートカウンター、ベージュキッチンパネル、石スラブのキッチンパネル、シルバーの調理設備、無垢フローリング、アイランドなし、茶色い床) の写真
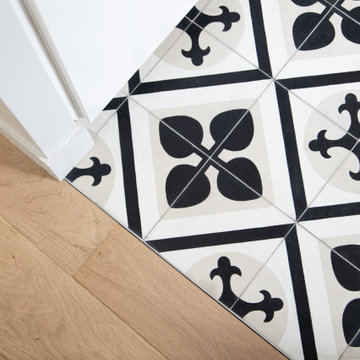
Après avoir séjourné dans l'ouest de la France, ce couple souhaitait préparer son retour parisien. La rénovation avait pour but de remettre à leur goût ce joli bien tout en le préparant pour le retour de ses petits-enfants.
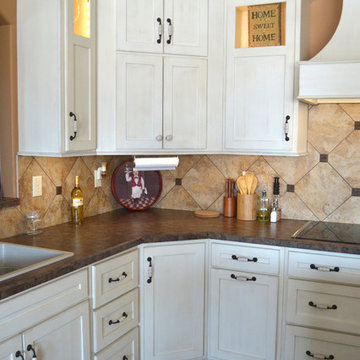
House of Glass
ボルチモアにあるお手頃価格の巨大なトラディショナルスタイルのおしゃれなキッチン (ドロップインシンク、シェーカースタイル扉のキャビネット、茶色いキャビネット、ラミネートカウンター、石スラブのキッチンパネル、シルバーの調理設備) の写真
ボルチモアにあるお手頃価格の巨大なトラディショナルスタイルのおしゃれなキッチン (ドロップインシンク、シェーカースタイル扉のキャビネット、茶色いキャビネット、ラミネートカウンター、石スラブのキッチンパネル、シルバーの調理設備) の写真
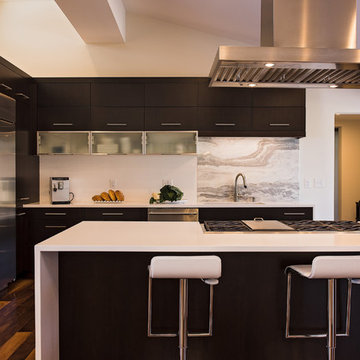
A 14-foot friendship island was constructed to entertain and serve as a casual dining surface. This room serves as the center of the home from which all symmetry flows. Seating by Tomlinson and Calvin Klein
Photographer: Freeman Fotographics, High Point, NC
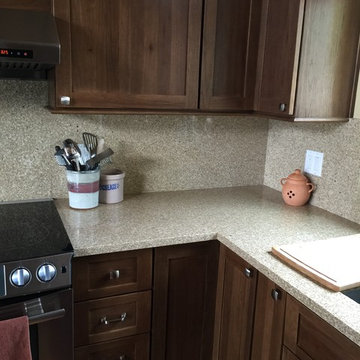
デンバーにあるお手頃価格の中くらいなトラディショナルスタイルのおしゃれなキッチン (アンダーカウンターシンク、シェーカースタイル扉のキャビネット、濃色木目調キャビネット、ラミネートカウンター、ベージュキッチンパネル、石スラブのキッチンパネル、シルバーの調理設備、セラミックタイルの床、茶色い床) の写真
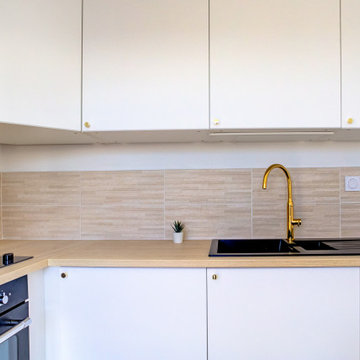
Partis d'un T3 avec une ancienne cuisine fermée et un grand séjour, nous avons reconsidéré l'ensemble des volumes qui nous étaient offerts pour créer une colocation 3 chambres à la décoration soignée.
Les espaces communs et privés sont désormais clairement identifiés sur le plan. Le caractère traversant du logement nous à permis d'orienter toutes les chambres à l'est et la pièce de vie à l'ouest. Le semi-cloisonnement de celle-ci nous permet d'implanter d'un côté le coin TV et de l'autre une spacieuse cuisine dinatoire. Les 3 chambres, aux surfaces similaires ont été optimisées afin d'offrir aux occupants tout le confort nécessaire d'un espace privé.
La salle d'eau commune et le WC séparé ont entièrement fait peau neuve, comme le reste de cet appartement des années 70.
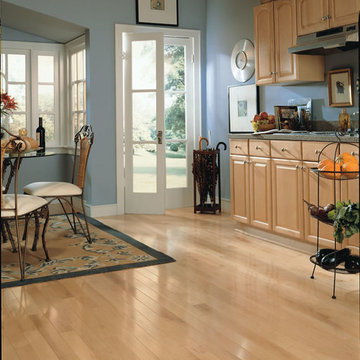
シカゴにあるお手頃価格の中くらいなトラディショナルスタイルのおしゃれなキッチン (ドロップインシンク、レイズドパネル扉のキャビネット、淡色木目調キャビネット、ラミネートカウンター、茶色いキッチンパネル、石スラブのキッチンパネル、シルバーの調理設備、淡色無垢フローリング、アイランドなし、ベージュの床) の写真
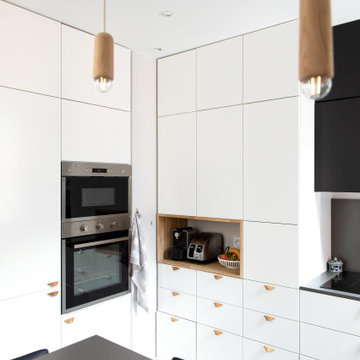
Après avoir séjourné dans l'ouest de la France, ce couple souhaitait préparer son retour parisien. La rénovation avait pour but de remettre à leur goût ce joli bien tout en le préparant pour le retour de ses petits-enfants.
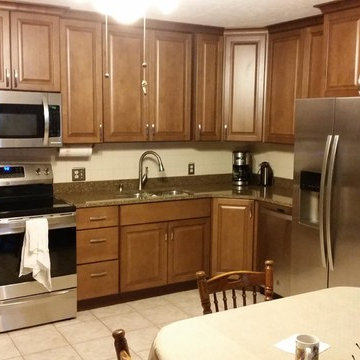
シカゴにあるお手頃価格の中くらいなトラディショナルスタイルのおしゃれなキッチン (ダブルシンク、レイズドパネル扉のキャビネット、中間色木目調キャビネット、ラミネートカウンター、茶色いキッチンパネル、石スラブのキッチンパネル、シルバーの調理設備、セラミックタイルの床、アイランドなし、ベージュの床) の写真
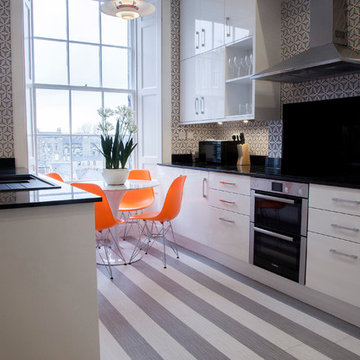
Teresa Giesler
他の地域にあるお手頃価格の中くらいなコンテンポラリースタイルのおしゃれなキッチン (ダブルシンク、フラットパネル扉のキャビネット、白いキャビネット、ラミネートカウンター、黒いキッチンパネル、石スラブのキッチンパネル、シルバーの調理設備、リノリウムの床) の写真
他の地域にあるお手頃価格の中くらいなコンテンポラリースタイルのおしゃれなキッチン (ダブルシンク、フラットパネル扉のキャビネット、白いキャビネット、ラミネートカウンター、黒いキッチンパネル、石スラブのキッチンパネル、シルバーの調理設備、リノリウムの床) の写真
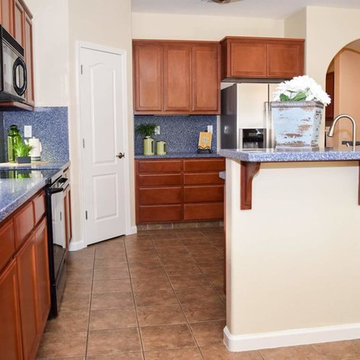
Kim Roberts, owner of Staging Beautifully, has a passion for creating beautiful spaces. From home staging to redecorating, Kim’s relaxed and friendly approach make even the most challenging project fun and enjoyable.
For those interested in refreshing their space, Staging Beautifully can assist a homeowner in decorating their home with the items they already own and love. Like staging, redesign may include color selection, rearranging furniture, hanging art and placing accessories. It is a cost effective design alternative which will give your home a facelift without the cost of an Interior Designer. Utilizing your furnishings and treasures, we will shop your home to find new and creative ways to display your family’s possessions. This will result in a complete interior transformation which will reflect your personality, style, comfort and functionality to your living space without having to buy anything.
Looking to sell your home, consider home staging to target a higher selling price. Home Staging aims to de-personalize your home and make it appealing to virtually all prospective buyers. The way you live in your home and the way you market your home are two very different things. Your home is competing with every other home on the market. A home that looks like it needs work or isn't move-in ready prompts buyers to low-ball their offers, or eliminate your home from consideration all together. Those homes that are staged to reflect current trends attract and appeal to more buyers, resulting in more offers, faster sales, and higher sale prices. Sometimes, an agent may even recommend your price be increased once your home is staged! A well-staged home can even start a bidding war with multiple offers!
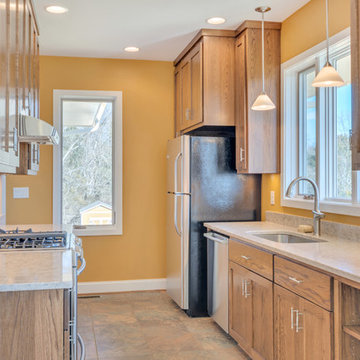
http://vahomepics.com/
他の地域にあるお手頃価格の中くらいなトラディショナルスタイルのおしゃれなキッチン (アンダーカウンターシンク、シェーカースタイル扉のキャビネット、中間色木目調キャビネット、ラミネートカウンター、グレーのキッチンパネル、石スラブのキッチンパネル、シルバーの調理設備、スレートの床、アイランドなし) の写真
他の地域にあるお手頃価格の中くらいなトラディショナルスタイルのおしゃれなキッチン (アンダーカウンターシンク、シェーカースタイル扉のキャビネット、中間色木目調キャビネット、ラミネートカウンター、グレーのキッチンパネル、石スラブのキッチンパネル、シルバーの調理設備、スレートの床、アイランドなし) の写真
お手頃価格のキッチン (石スラブのキッチンパネル、ラミネートカウンター) の写真
1