キッチン (石スラブのキッチンパネル、石タイルのキッチンパネル、塗装板張りの天井) の写真
絞り込み:
資材コスト
並び替え:今日の人気順
写真 1〜20 枚目(全 189 枚)
1/4

ロサンゼルスにあるトランジショナルスタイルのおしゃれなキッチン (シェーカースタイル扉のキャビネット、白いキャビネット、白いキッチンパネル、石スラブのキッチンパネル、シルバーの調理設備、無垢フローリング、茶色い床、グレーのキッチンカウンター、塗装板張りの天井) の写真

マイアミにある広いビーチスタイルのおしゃれなキッチン (アンダーカウンターシンク、落し込みパネル扉のキャビネット、白いキャビネット、大理石カウンター、無垢フローリング、茶色い床、白いキッチンパネル、石スラブのキッチンパネル、シルバーの調理設備、白いキッチンカウンター、塗装板張りの天井、折り上げ天井) の写真
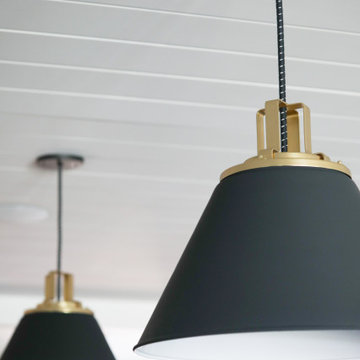
Located in the hills of Belmont with beautiful views, we took advantage of the opportunity to make the window the focal point when redesigning this space. Simple changes like removing interior walls helped open up the overall kitchen beyond our clients original expectations.
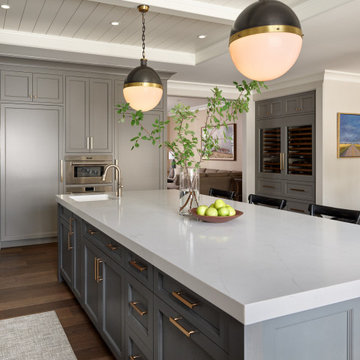
シカゴにあるカントリー風のおしゃれなアイランドキッチン (アンダーカウンターシンク、インセット扉のキャビネット、グレーのキャビネット、人工大理石カウンター、白いキッチンパネル、石スラブのキッチンパネル、シルバーの調理設備、無垢フローリング、白いキッチンカウンター、塗装板張りの天井) の写真
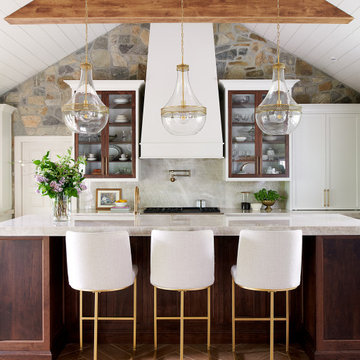
他の地域にあるトランジショナルスタイルのおしゃれなアイランドキッチン (ガラス扉のキャビネット、グレーのキッチンパネル、石スラブのキッチンパネル、ベージュの床、グレーのキッチンカウンター、表し梁、塗装板張りの天井、三角天井) の写真

他の地域にあるカントリー風のおしゃれなキッチン (ダブルシンク、シェーカースタイル扉のキャビネット、中間色木目調キャビネット、ラミネートカウンター、マルチカラーのキッチンパネル、石タイルのキッチンパネル、黒い調理設備、クッションフロア、マルチカラーの床、白いキッチンカウンター、塗装板張りの天井) の写真

Open concept kitchen - mid-sized french country l-shaped ceramic tile, gray floor and shiplap ceiling open concept kitchen idea in Austin with shaker cabinets, white cabinets, marble countertops, white backsplash, an island, a farmhouse sink, stone tile backsplash, stainless steel appliances and white countertops.

Custom island and plaster hood take center stage in this kitchen remodel. Design by: Alison Giese Interiors
ワシントンD.C.にある高級な広いトランジショナルスタイルのおしゃれなキッチン (アンダーカウンターシンク、インセット扉のキャビネット、濃色木目調キャビネット、珪岩カウンター、グレーのキッチンパネル、石スラブのキッチンパネル、カラー調理設備、無垢フローリング、茶色い床、グレーのキッチンカウンター、塗装板張りの天井) の写真
ワシントンD.C.にある高級な広いトランジショナルスタイルのおしゃれなキッチン (アンダーカウンターシンク、インセット扉のキャビネット、濃色木目調キャビネット、珪岩カウンター、グレーのキッチンパネル、石スラブのキッチンパネル、カラー調理設備、無垢フローリング、茶色い床、グレーのキッチンカウンター、塗装板張りの天井) の写真
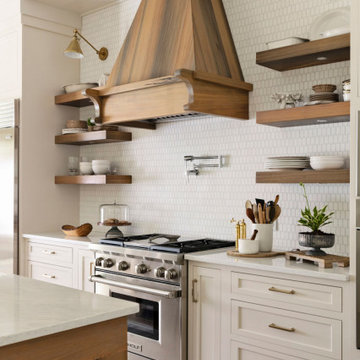
Ocala Kitchen and Bath Inc. made all of the custom cabinetry at the Ocala residence. The various colors of white are all custom colors.
The cabinetry made from River-Recovered® Midnight Cypress is the kitchen island, the floating shelves in the kitchen, the pantry, and the kitchen hood. Ocala Kitchen and Bath Inc. custom designed and engineered the island and hood.
Two-inch thick material is used to make the frame pieces for the sides and back frame. They are dowelled and glued then clamped together. They had been cut for a lap joint or rabbit joint to accept the tongue and groove 3/4″ thick pieces which are put into the frame and pinned and held in place by a batten around the frame as well. The end shapes are routed by hand. The same style end shapes are on the hood bottom structure as well to be able to repeat the design feature. Everything is sanded and hand sanded and made ready for finishing.
The door frames are mitered, biscuit jointed and glued together. The center panels are laminated with lamellas. All the face frames are dowelled and glued. The backs of the doors have a mitered batten frame around the panel to hold it in place. The small leg details in the front of the island are made and put at the bottom toe space area.
The hood is custom designed. The bottom section is 2″ thick material and the top section is built as a plywood shape to set on top of the base part of the hood. Dan Petersen of Heritage Wood Finish applied the lamellas. Dan and Jan Grosse of Ocala Kitchen and Bath Inc. chose the color combination and he glued them in place and sanded them. He also applied the lamellas to thin plywood panels sized for the cabinet door inserts
Floating shelves are constructed with the Midnight Cypress and made to accept the LED lights flush on the bottoms. They have a top and bottom with a void for the wood mounting structure and fit like a sleeve. They have an open area for wiring. The faces of the shelves are mitered.
The entire project is hand-finished with Woca Diamond Active Oil- Natural and then gone over again with Woca Diamond Active Oil- Concrete Grey to achieve the desired tone.

デンバーにあるインダストリアルスタイルのおしゃれなキッチン (アンダーカウンターシンク、フラットパネル扉のキャビネット、中間色木目調キャビネット、白いキッチンパネル、石スラブのキッチンパネル、パネルと同色の調理設備、無垢フローリング、茶色い床、白いキッチンカウンター、塗装板張りの天井) の写真

This 5,200-square foot modern farmhouse is located on Manhattan Beach’s Fourth Street, which leads directly to the ocean. A raw stone facade and custom-built Dutch front-door greets guests, and customized millwork can be found throughout the home. The exposed beams, wooden furnishings, rustic-chic lighting, and soothing palette are inspired by Scandinavian farmhouses and breezy coastal living. The home’s understated elegance privileges comfort and vertical space. To this end, the 5-bed, 7-bath (counting halves) home has a 4-stop elevator and a basement theater with tiered seating and 13-foot ceilings. A third story porch is separated from the upstairs living area by a glass wall that disappears as desired, and its stone fireplace ensures that this panoramic ocean view can be enjoyed year-round.
This house is full of gorgeous materials, including a kitchen backsplash of Calacatta marble, mined from the Apuan mountains of Italy, and countertops of polished porcelain. The curved antique French limestone fireplace in the living room is a true statement piece, and the basement includes a temperature-controlled glass room-within-a-room for an aesthetic but functional take on wine storage. The takeaway? Efficiency and beauty are two sides of the same coin.
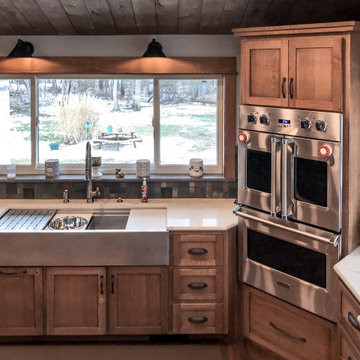
Hand-finished stainless farm sink and island prep sink made out of 316L Marine Grade stainless steel. The large workstation sink along the window boasts a beautiful view while prepping food or washing up after an evening of entertaining. Small workstation sink in the island for easy access beside the stunning range and hood. Custom cabinetry sets the look apart for a fully tailored result.

Bespoke Scandi kitchen, featuring rustic oak veneer and meganite solid surface worktop. Track lighting and feature splashback in pebble tiles. Vintage furniture.

Plaster hood and full custom cabinets with French, Lacanche range. Design by: Alison Giese Interiors.
ワシントンD.C.にある高級な広いトランジショナルスタイルのおしゃれなキッチン (アンダーカウンターシンク、フラットパネル扉のキャビネット、緑のキャビネット、珪岩カウンター、グレーのキッチンパネル、カラー調理設備、無垢フローリング、茶色い床、グレーのキッチンカウンター、塗装板張りの天井、石スラブのキッチンパネル) の写真
ワシントンD.C.にある高級な広いトランジショナルスタイルのおしゃれなキッチン (アンダーカウンターシンク、フラットパネル扉のキャビネット、緑のキャビネット、珪岩カウンター、グレーのキッチンパネル、カラー調理設備、無垢フローリング、茶色い床、グレーのキッチンカウンター、塗装板張りの天井、石スラブのキッチンパネル) の写真
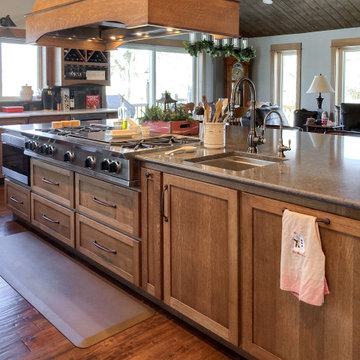
Hand-finished stainless farm sink and island prep sink made out of 316L Marine Grade stainless steel. The large workstation sink along the window boasts a beautiful view while prepping food or washing up after an evening of entertaining. Small workstation sink in the island for easy access beside the stunning range and hood. Custom cabinetry sets the look apart for a fully tailored result.

ポートランド(メイン)にあるラスティックスタイルのおしゃれなキッチン (アンダーカウンターシンク、シェーカースタイル扉のキャビネット、白いキャビネット、グレーのキッチンパネル、石スラブのキッチンパネル、シルバーの調理設備、無垢フローリング、茶色い床、グレーのキッチンカウンター、表し梁、塗装板張りの天井) の写真
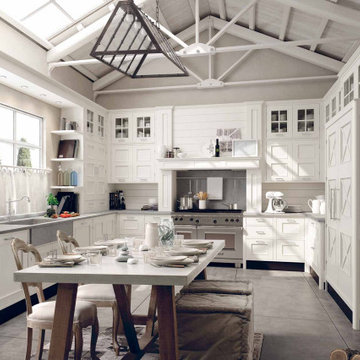
Open concept kitchen - mid-sized french country l-shaped ceramic tile, gray floor and shiplap ceiling open concept kitchen idea in Austin with shaker cabinets, white cabinets, marble countertops, white backsplash, an island, a farmhouse sink, stone tile backsplash, stainless steel appliances and white countertops.
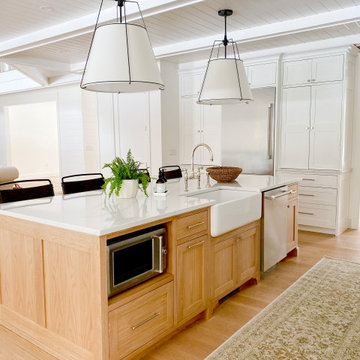
Plain Inset Style Kitchen
Farm Sink in Island
Pot filler above Range
Appliances hidden near fridge in Pantry
Deep Island Sides to hid stools
Pot Drawers
Freestanding microwave in island
Custom Wood Hood 60"
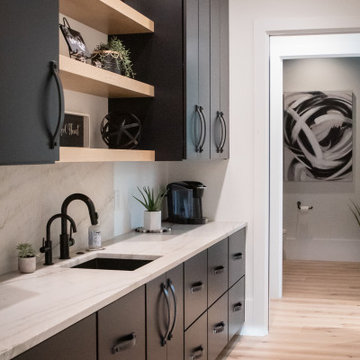
The kitchen is a stunning fusion of contemporary and industrial design. Black shaker cabinets lend a sleek, modern feel, while a custom range hood stands out as a unique centerpiece. Open shelving adds character and showcases decorative items against a backdrop of a vaulted wood-lined ceiling, infusing warmth. The island, with seating for four, serves as a social hub and practical workspace. A discreet walk-in pantry offers ample storage, keeping the kitchen organized and pristine. This space seamlessly combines style and functionality, making it the heart of the home.
Martin Bros. Contracting, Inc., General Contractor; Helman Sechrist Architecture, Architect; JJ Osterloo Design, Designer; Photography by Amanda McMahon
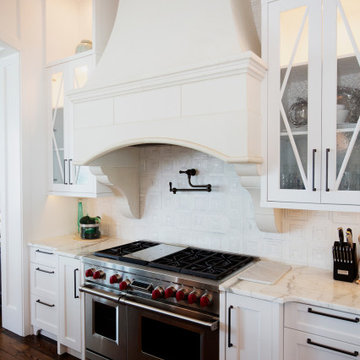
Project Number: Classic Shaker Beach House
Design/Manufacturer/Installer: Marquis Fine Cabinetry
Collection: Classico
Finishes: Designer White
Features: Under Cabinet Lighting, Adjustable Legs/Soft Close (Standard)
Cabinet/Drawer Extra Options: Pull Out Storage Bins
Project Year: 2020
Country: United States
Zip Code: 32459
キッチン (石スラブのキッチンパネル、石タイルのキッチンパネル、塗装板張りの天井) の写真
1