黒いキッチン (ステンレスのキッチンパネル、サブウェイタイルのキッチンパネル、クッションフロア) の写真
絞り込み:
資材コスト
並び替え:今日の人気順
写真 1〜20 枚目(全 208 枚)
1/5

A character oak look with beautiful wire brushed graining. detailed surface wood knots, chatter marks and mineral streaks, Adura® Max "Napa" luxury vinyl plank flooring also has a rustic surface texture. Available in 6" wide planks and 2 colors (Dry Cork shown here).

This white-on-white kitchen design has a transitional style and incorporates beautiful clean lines. It features a Personal Paint Match finish on the Kitchen Island matched to Sherwin-Williams "Threshold Taupe" SW7501 and a mix of light tan paint and vibrant orange décor. These colors really pop out on the “white canvas” of this design. The designer chose a beautiful combination of white Dura Supreme cabinetry (in "Classic White" paint), white subway tile backsplash, white countertops, white trim, and a white sink. The built-in breakfast nook (L-shaped banquette bench seating) attached to the kitchen island was the perfect choice to give this kitchen seating for entertaining and a kitchen island that will still have free counter space while the homeowner entertains.
Design by Studio M Kitchen & Bath, Plymouth, Minnesota.
Request a FREE Dura Supreme Brochure Packet:
https://www.durasupreme.com/request-brochures/
Find a Dura Supreme Showroom near you today:
https://www.durasupreme.com/request-brochures
Want to become a Dura Supreme Dealer? Go to:
https://www.durasupreme.com/become-a-cabinet-dealer-request-form/

Designed by: Studio H +H Architects
Built by: John Bice Custom Woodwork & Trim
ヒューストンにある広いモダンスタイルのおしゃれなキッチン (アンダーカウンターシンク、レイズドパネル扉のキャビネット、白いキャビネット、御影石カウンター、グレーのキッチンパネル、シルバーの調理設備、クッションフロア、マルチカラーの床、マルチカラーのキッチンカウンター、三角天井、窓、サブウェイタイルのキッチンパネル) の写真
ヒューストンにある広いモダンスタイルのおしゃれなキッチン (アンダーカウンターシンク、レイズドパネル扉のキャビネット、白いキャビネット、御影石カウンター、グレーのキッチンパネル、シルバーの調理設備、クッションフロア、マルチカラーの床、マルチカラーのキッチンカウンター、三角天井、窓、サブウェイタイルのキッチンパネル) の写真
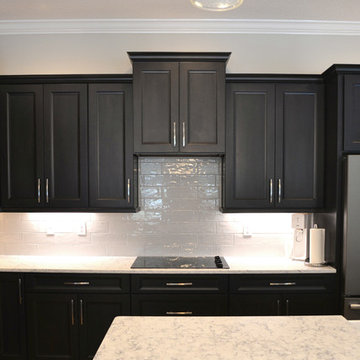
ジャクソンビルにある広いカントリー風のおしゃれなキッチン (エプロンフロントシンク、シェーカースタイル扉のキャビネット、黒いキャビネット、大理石カウンター、白いキッチンパネル、サブウェイタイルのキッチンパネル、シルバーの調理設備、クッションフロア) の写真
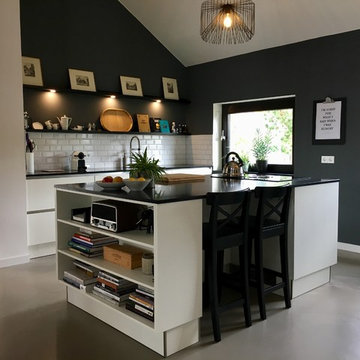
ハノーファーにあるお手頃価格の中くらいなコンテンポラリースタイルのおしゃれなキッチン (ドロップインシンク、フラットパネル扉のキャビネット、クオーツストーンカウンター、グレーの床、白いキャビネット、白いキッチンパネル、サブウェイタイルのキッチンパネル、クッションフロア、黒いキッチンカウンター) の写真

Contemporary Complete Kitchen Remodel with white semi-custom cabinets, white quartz countertop and wood look LVT flooring. Gray beveled edge subway backsplash tile. Mudroom with cabinetry and coat closet.
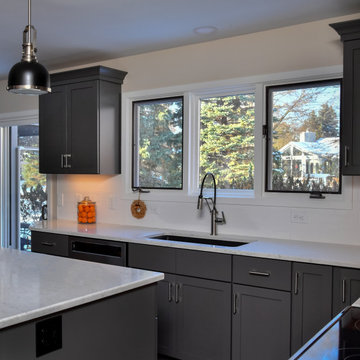
他の地域にあるお手頃価格の中くらいなコンテンポラリースタイルのおしゃれなキッチン (アンダーカウンターシンク、シェーカースタイル扉のキャビネット、グレーのキャビネット、珪岩カウンター、白いキッチンパネル、サブウェイタイルのキッチンパネル、シルバーの調理設備、クッションフロア、茶色い床、白いキッチンカウンター) の写真
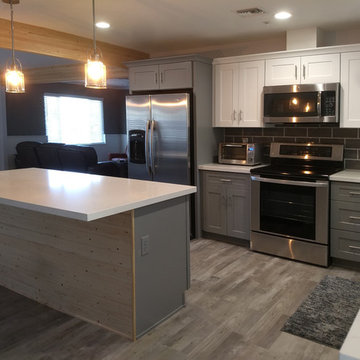
This re-configured kitchen has white upper cabinets and gray lower cabinets. The wood backed island and beams tie together to add warmth and natural materials.
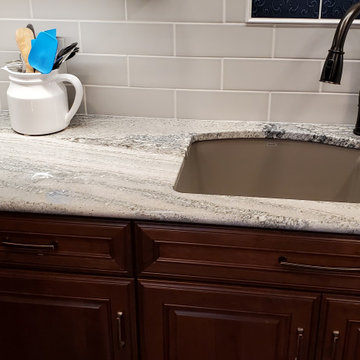
A very rich, traditional upgrade in beautiful cherry wood with plenty of storage, lots on "looks" and highly functioning for this couple. It includes high end appliances and beautiful granite tops!
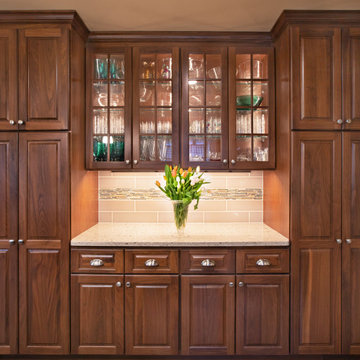
Kitchen remodel
他の地域にある高級な中くらいなトラディショナルスタイルのおしゃれなキッチン (アンダーカウンターシンク、レイズドパネル扉のキャビネット、クオーツストーンカウンター、ベージュキッチンパネル、サブウェイタイルのキッチンパネル、シルバーの調理設備、クッションフロア、茶色い床、ベージュのキッチンカウンター、濃色木目調キャビネット) の写真
他の地域にある高級な中くらいなトラディショナルスタイルのおしゃれなキッチン (アンダーカウンターシンク、レイズドパネル扉のキャビネット、クオーツストーンカウンター、ベージュキッチンパネル、サブウェイタイルのキッチンパネル、シルバーの調理設備、クッションフロア、茶色い床、ベージュのキッチンカウンター、濃色木目調キャビネット) の写真
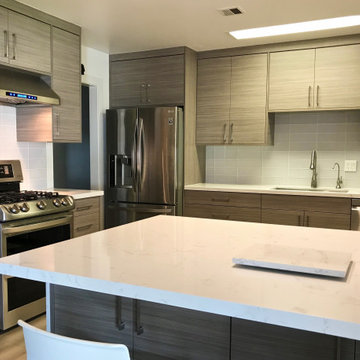
オレンジカウンティにあるお手頃価格のモダンスタイルのおしゃれなアイランドキッチン (フラットパネル扉のキャビネット、中間色木目調キャビネット、クオーツストーンカウンター、サブウェイタイルのキッチンパネル、シルバーの調理設備、クッションフロア、ベージュの床、白いキッチンカウンター) の写真
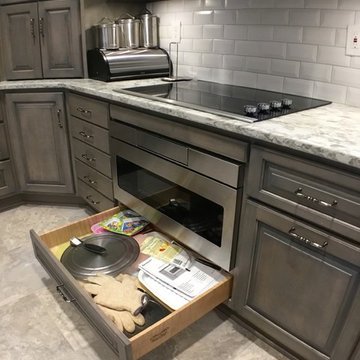
We designed space for a microwave drawer below the cook-top that is so convenient and also included a large functional drawer below for additional storage.
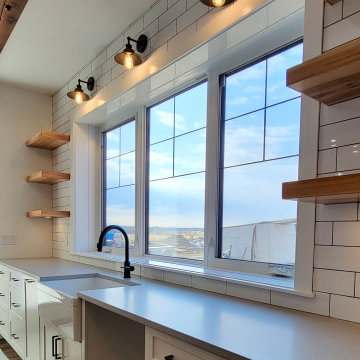
Modern farmhouse kitchen complete with natural wood floating shelves on either side of the massive kitchen window and farmhouse sink. The countertops are kept clean and simple with gray quartz and black drawer and cabinet pulls.
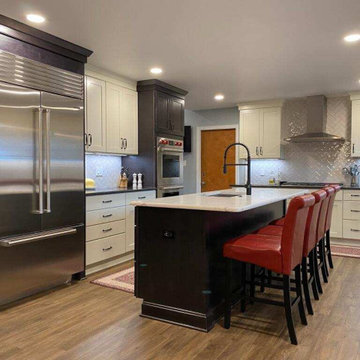
Countertop: Quartz Caesarstone Vanilla Noir 50Sq.Ft perimeter; Quartz Calacatta Arabescato 40Sq.Ft with 15" OH Kitchen Island.
Cabinets: Masterpiece Turner Maple Canvas (Dining-room A), Masterpiece Turner Maple Slate (Refrigerator B), Merillat Tolani Maple Dusk (Island/Desk/Talls/Oven A), Merillat Tolani Paintable Chiffon (Perimeter B).
Faucet: Moen Align 1.5GPM Single Hole Pull Down.
Sink: Kraus KWU110-32 Kore Kitchen Single Bowl 32" undermount workstation stainless steel.
Backsplash: Perla Wall 2.5x10.5 Genesi 13 (13GENPER25) Herringbone pattern.
Floor: Luxury Vinyl Planks USVV023-00504 Clear Lake Oak.
Pendant Lights: Savoy House Lilly 2 Light 13" Wide Pendant with a Glass Shade Model:7-203-2-89
Microwave: Sharp 24 in. 1.2 cu. ft. 950W Stainless Steel Microwave Drawer Oven Model# SMD2470ASY
Hood: Zephyr 36" Anzio Wall Model# ZANM90CS
Refrigerator: Sub-Zero 42" Classic French Door Refrigerator/Freezer Model# BI42UFDSPH
CookTop: Wolf 36" Professional Gas Cooktop - 5 Burners Model# CG365PS
Oven: Wolf 30" M Series Professional Built-In Double Oven Model# DO30PMSPH
Beverage Center: Zephyr 24" French Door Dual Zone Wine & Beverage Cooler Model# PRWB24C32BG.
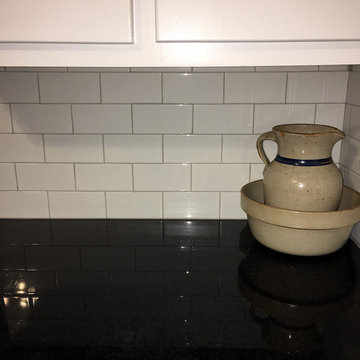
Photographer: Gracie Jancsek
Black Pearl granite countertops
Classic white subway tile backsplash
COREtec WPC plank flooring in Olympic Pine
バーミングハムにあるカントリー風のおしゃれなコの字型キッチン (エプロンフロントシンク、白いキャビネット、御影石カウンター、白いキッチンパネル、サブウェイタイルのキッチンパネル、シルバーの調理設備、クッションフロア、茶色い床) の写真
バーミングハムにあるカントリー風のおしゃれなコの字型キッチン (エプロンフロントシンク、白いキャビネット、御影石カウンター、白いキッチンパネル、サブウェイタイルのキッチンパネル、シルバーの調理設備、クッションフロア、茶色い床) の写真
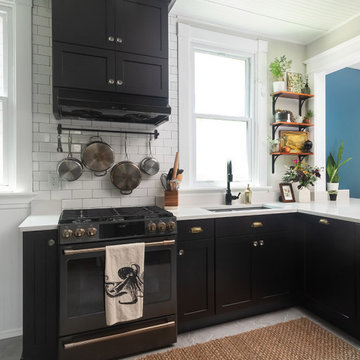
A white quartz counter, painted white woodwork, white bead board ceiling, and white subway tile behind the range balance the black cabinetry and create a warm, bright space.
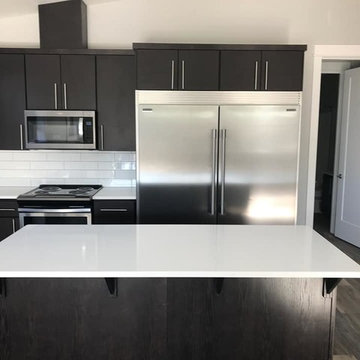
The other side is a mirror of the first, we're hoping the neighbors love their space too!
他の地域にあるお手頃価格の中くらいなコンテンポラリースタイルのおしゃれなキッチン (シェーカースタイル扉のキャビネット、黒いキャビネット、白いキッチンパネル、サブウェイタイルのキッチンパネル、シルバーの調理設備、クッションフロア、グレーの床、白いキッチンカウンター) の写真
他の地域にあるお手頃価格の中くらいなコンテンポラリースタイルのおしゃれなキッチン (シェーカースタイル扉のキャビネット、黒いキャビネット、白いキッチンパネル、サブウェイタイルのキッチンパネル、シルバーの調理設備、クッションフロア、グレーの床、白いキッチンカウンター) の写真
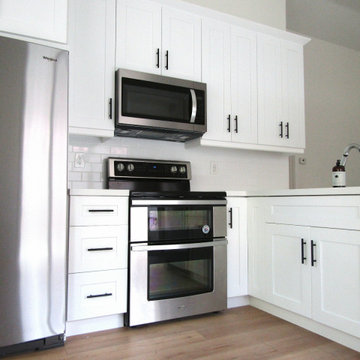
White Shaker
マイアミにある小さなモダンスタイルのおしゃれなキッチン (白いキャビネット、シェーカースタイル扉のキャビネット、白いキッチンパネル、クッションフロア、茶色い床、白いキッチンカウンター、アンダーカウンターシンク、クオーツストーンカウンター、サブウェイタイルのキッチンパネル、シルバーの調理設備) の写真
マイアミにある小さなモダンスタイルのおしゃれなキッチン (白いキャビネット、シェーカースタイル扉のキャビネット、白いキッチンパネル、クッションフロア、茶色い床、白いキッチンカウンター、アンダーカウンターシンク、クオーツストーンカウンター、サブウェイタイルのキッチンパネル、シルバーの調理設備) の写真
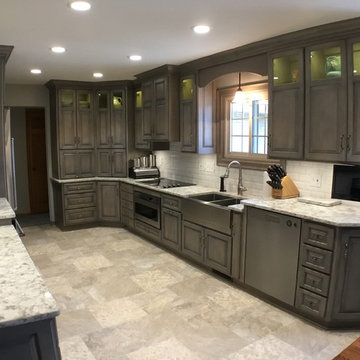
This complete kitchen renovation included removing an adjacent brick fireplace which allowed us to expand the kitchen and create a far more functional design that was desperately needed. The custom blended gray stained maple cabinetry, quartz counter-tops, beveled subway tile back-splash and luxury vinyl tile flooring created the design that our clients had only dreamed about. Notice the different counter-top heights due our clients unique accessibility challenges.
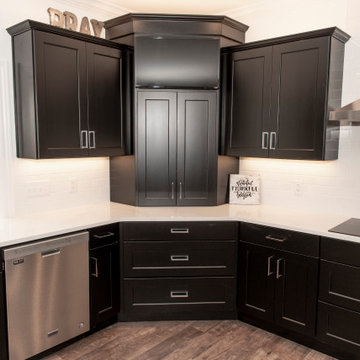
シカゴにある高級な広いトランジショナルスタイルのおしゃれなキッチン (アンダーカウンターシンク、落し込みパネル扉のキャビネット、濃色木目調キャビネット、クオーツストーンカウンター、白いキッチンパネル、サブウェイタイルのキッチンパネル、シルバーの調理設備、クッションフロア、茶色い床、白いキッチンカウンター) の写真
黒いキッチン (ステンレスのキッチンパネル、サブウェイタイルのキッチンパネル、クッションフロア) の写真
1