キッチン (スレートのキッチンパネル、石タイルのキッチンパネル、オープンシェルフ) の写真
並び替え:今日の人気順
写真 1〜20 枚目(全 151 枚)

A dynamic and multifaceted entertaining area, this kitchen is the center for family gatherings and its open floor plan is conducive to entertaining. The kitchen was designed to accomodate two cooks, and the small island is the perfect place for food preparation while family and guests interact with the host. The informal dining area was enlarged to create a functional eating area, and the space now incorporates a sliding French door that provides easy access to the new rear deck. Skylights that change color on demand to diminish strong, unwanted sunlight were also incorporated in the revamped dining area. A peninsula area located off of the main kitchen and dining room creates a great space for additional entertaining and storage.
Character cherry cabinetry, tiger wood hardwood flooring, and dry stack running bond slate backsplash make bold statements within the space. The island top is a 3" thick Brazilian cherry end grain top, and the brushed black ash granite countertops elsewhere in the kitchen create a beautiful contrast against the cabinetry. A buffet area was incorporated into the adjoining family room to create a flow from space to space and to provide additional storage and a dry bar. Here the character cherry was maintained in the center part of the cabinetry and is flanked by a knotty maple to add more visual interest. The center backsplash is an onyx slate set in a basketweave pattern which is juxtaposed by cherry bead board on either side.
The use of a variety of natural materials lends itself to the rustic style, while the cabinetry style, decorative light fixtures, and open layout provide the space with a contemporary twist. Here bold statements blend with subtle details to create a warm, welcoming, and eclectic space.

オースティンにある中くらいなコンテンポラリースタイルのおしゃれなキッチン (ドロップインシンク、オープンシェルフ、淡色木目調キャビネット、ライムストーンカウンター、白いキッチンパネル、石タイルのキッチンパネル、シルバーの調理設備、淡色無垢フローリング、ベージュの床、ベージュのキッチンカウンター) の写真

The Modern-Style Kitchen Includes Italian custom-made cabinetry, electrically operated, new custom-made pantries, granite backsplash, wood flooring and granite countertops. The kitchen island combined exotic quartzite and accent wood countertops. Appliances included: built-in refrigerator with custom hand painted glass panel, wolf appliances, and amazing Italian Terzani chandelier.
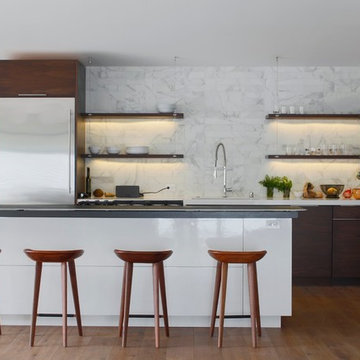
Chipper Hatter Photography
サンディエゴにあるコンテンポラリースタイルのおしゃれなII型キッチン (オープンシェルフ、濃色木目調キャビネット、ラミネートカウンター、白いキッチンパネル、石タイルのキッチンパネル、シルバーの調理設備) の写真
サンディエゴにあるコンテンポラリースタイルのおしゃれなII型キッチン (オープンシェルフ、濃色木目調キャビネット、ラミネートカウンター、白いキッチンパネル、石タイルのキッチンパネル、シルバーの調理設備) の写真
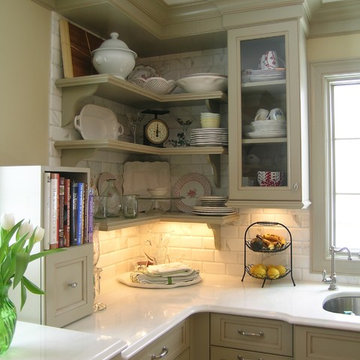
This modern functioning kitchen has loads of counterspace and open shelving for cooks to have immediate access to plates when preparing a meal of to have a party. Natural white quartz and varying heights and depths of base cabinetry create the look of furniture rather than kitchen cabinetry. The countertops are durable and create the look of an old world look. Backsplash tiles are calacutta marble and extend to the ceiling behind the floating open shelves.
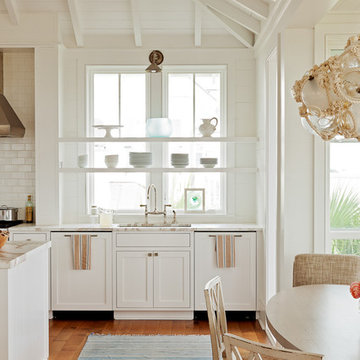
Photo Credit: Julia Lynn
チャールストンにあるビーチスタイルのおしゃれなキッチン (オープンシェルフ、大理石カウンター、白いキッチンパネル、石タイルのキッチンパネル、シルバーの調理設備、無垢フローリング) の写真
チャールストンにあるビーチスタイルのおしゃれなキッチン (オープンシェルフ、大理石カウンター、白いキッチンパネル、石タイルのキッチンパネル、シルバーの調理設備、無垢フローリング) の写真
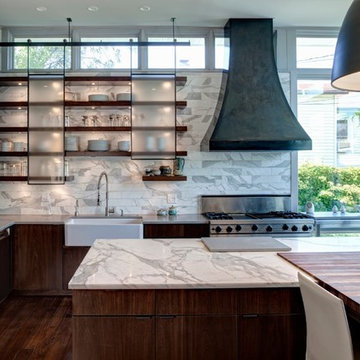
シカゴにあるコンテンポラリースタイルのおしゃれな独立型キッチン (シルバーの調理設備、エプロンフロントシンク、オープンシェルフ、白いキッチンパネル、石タイルのキッチンパネル) の写真
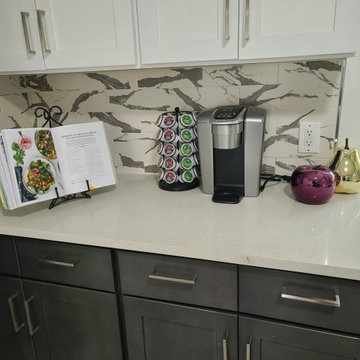
ニューヨークにある高級な広いコンテンポラリースタイルのおしゃれなキッチン (オープンシェルフ、全タイプのキャビネットの色、珪岩カウンター、グレーのキッチンパネル、石タイルのキッチンパネル、シルバーの調理設備、リノリウムの床、グレーの床、グレーのキッチンカウンター) の写真
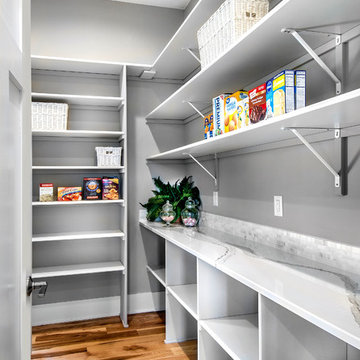
A fun Arts & Crafts design which is also very high tech with solar panels and low energy solutions. Their electricity car has a home in the garage!
Marvin Windows Thermatru Doors, Garage Door - Clopay Canyon Ridge, Electric Fireplace, Hickory Wood Floors, Sherwin Williams Anew Gray, SW7030, Aesthetic White SW7035, Backsplash - Moderna Mosaic Ch03 Streamstone Pattern D West End White, Jolly 3/8 Greige Edge
Jackson Studios
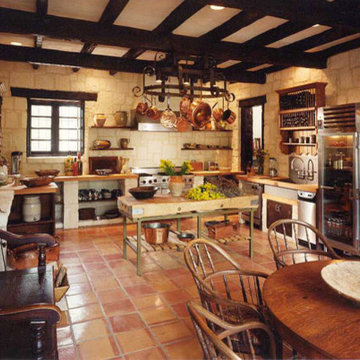
ヒューストンにあるラグジュアリーな広い地中海スタイルのおしゃれなキッチン (オープンシェルフ、ヴィンテージ仕上げキャビネット、木材カウンター、ベージュキッチンパネル、シルバーの調理設備、石タイルのキッチンパネル、アンダーカウンターシンク、テラコッタタイルの床) の写真
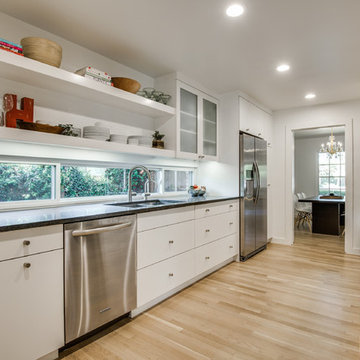
ダラスにある広い北欧スタイルのおしゃれなキッチン (ダブルシンク、オープンシェルフ、白いキャビネット、シルバーの調理設備、淡色無垢フローリング、クオーツストーンカウンター、グレーのキッチンパネル、石タイルのキッチンパネル) の写真
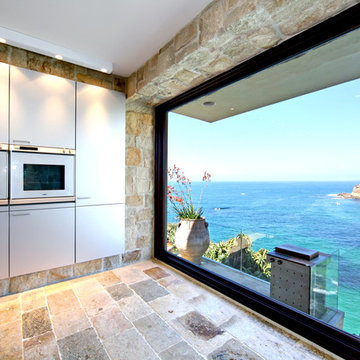
Antique French country side sink with a whimsical limestone brass faucet. This Southern Mediterranean kitchen was designed with antique limestone elements by Ancient Surfaces.
Time to infuse a small piece of Italy in your own home.
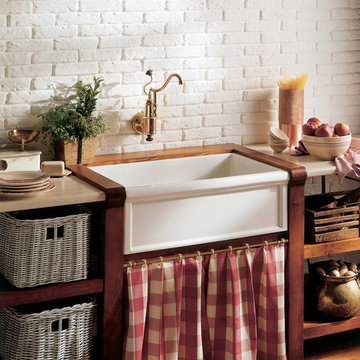
French Country charm-Herbeau Luberon Fireclay Farmhouse SInk in White. Available in seven colors and 12 handpainted patterns. Measures 30" x 19" x10" D., Internal 28" x 16 1/4" x 9 D. Center drain. Shown with DeDion faucet in Polished Copper & Brass.
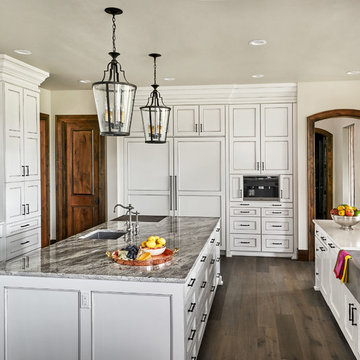
ポートランドにあるラグジュアリーな広いカントリー風のおしゃれなキッチン (シングルシンク、オープンシェルフ、白いキャビネット、クオーツストーンカウンター、白いキッチンパネル、石タイルのキッチンパネル、パネルと同色の調理設備、無垢フローリング) の写真
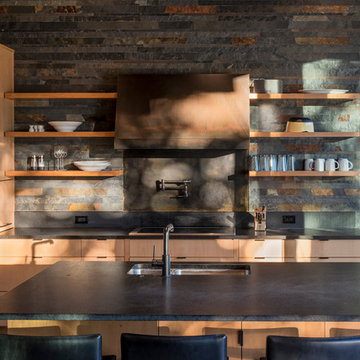
Photography: Eirik Johnson
シアトルにある中くらいなラスティックスタイルのおしゃれなアイランドキッチン (ダブルシンク、淡色木目調キャビネット、クオーツストーンカウンター、オープンシェルフ、マルチカラーのキッチンパネル、スレートのキッチンパネル、パネルと同色の調理設備) の写真
シアトルにある中くらいなラスティックスタイルのおしゃれなアイランドキッチン (ダブルシンク、淡色木目調キャビネット、クオーツストーンカウンター、オープンシェルフ、マルチカラーのキッチンパネル、スレートのキッチンパネル、パネルと同色の調理設備) の写真
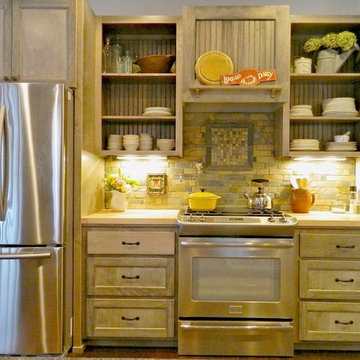
ミネアポリスにある高級な中くらいなラスティックスタイルのおしゃれなキッチン (エプロンフロントシンク、オープンシェルフ、グレーのキャビネット、木材カウンター、グレーのキッチンパネル、石タイルのキッチンパネル、シルバーの調理設備、濃色無垢フローリング) の写真
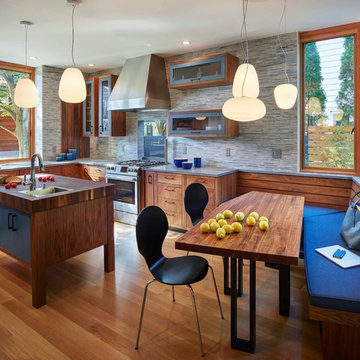
photo by Todd Mason, Halkin Photography
フィラデルフィアにある中くらいなコンテンポラリースタイルのおしゃれなキッチン (アンダーカウンターシンク、オープンシェルフ、中間色木目調キャビネット、木材カウンター、グレーのキッチンパネル、石タイルのキッチンパネル、シルバーの調理設備、淡色無垢フローリング) の写真
フィラデルフィアにある中くらいなコンテンポラリースタイルのおしゃれなキッチン (アンダーカウンターシンク、オープンシェルフ、中間色木目調キャビネット、木材カウンター、グレーのキッチンパネル、石タイルのキッチンパネル、シルバーの調理設備、淡色無垢フローリング) の写真
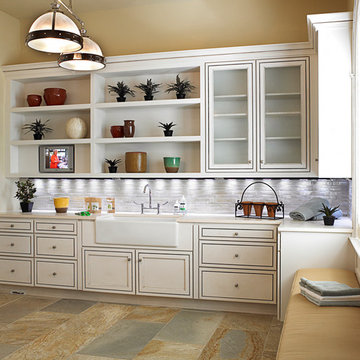
Marc Rutenberg Homes
タンパにあるお手頃価格の小さなトランジショナルスタイルのおしゃれなキッチン (エプロンフロントシンク、オープンシェルフ、白いキャビネット、大理石カウンター、グレーのキッチンパネル、石タイルのキッチンパネル、スレートの床、アイランドなし) の写真
タンパにあるお手頃価格の小さなトランジショナルスタイルのおしゃれなキッチン (エプロンフロントシンク、オープンシェルフ、白いキャビネット、大理石カウンター、グレーのキッチンパネル、石タイルのキッチンパネル、スレートの床、アイランドなし) の写真

Eric Straudmeier
ロサンゼルスにあるインダストリアルスタイルのおしゃれなキッチン (ステンレスカウンター、一体型シンク、オープンシェルフ、白いキッチンパネル、石タイルのキッチンパネル、ステンレスキャビネット、シルバーの調理設備) の写真
ロサンゼルスにあるインダストリアルスタイルのおしゃれなキッチン (ステンレスカウンター、一体型シンク、オープンシェルフ、白いキッチンパネル、石タイルのキッチンパネル、ステンレスキャビネット、シルバーの調理設備) の写真
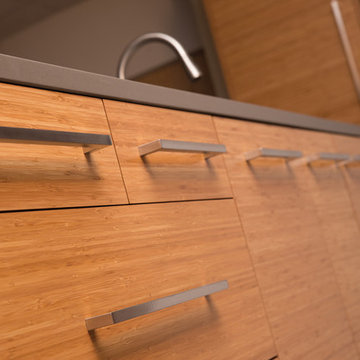
For this kitchen, we wanted to showcase a contemporary styled design featuring Dura Supreme’s Natural Bamboo with a Horizontal Grain pattern.
After selecting the wood species and finish for the cabinetry, we needed to select the rest of the finishes. Since we wanted the cabinetry to take the center stage we decided to keep the flooring and countertop colors neutral to accentuate the grain pattern and color of the Bamboo cabinets. We selected a mid-tone gray Corian solid surface countertop for both the perimeter and the kitchen island countertops. Next, we selected a smoky gray cork flooring which coordinates beautifully with both the countertops and the cabinetry.
For the backsplash, we wanted to add in a pop of color and selected a 3" x 6" subway tile in a deep purple to accent the Bamboo cabinetry.
Request a FREE Dura Supreme Brochure Packet:
http://www.durasupreme.com/request-brochure
Find a Dura Supreme Showroom near you today:
http://www.durasupreme.com/dealer-locator
To learn more about our Exotic Veneer options, go to: http://www.durasupreme.com/wood-species/exotic-veneers
キッチン (スレートのキッチンパネル、石タイルのキッチンパネル、オープンシェルフ) の写真
1