L型キッチン (磁器タイルのキッチンパネル、ベージュのキッチンカウンター、クッションフロア) の写真
絞り込み:
資材コスト
並び替え:今日の人気順
写真 1〜20 枚目(全 39 枚)
1/5

お手頃価格の小さな北欧スタイルのおしゃれなキッチン (ドロップインシンク、フラットパネル扉のキャビネット、青いキャビネット、木材カウンター、白いキッチンパネル、磁器タイルのキッチンパネル、黒い調理設備、クッションフロア、アイランドなし、ベージュの床、ベージュのキッチンカウンター) の写真

The main floor of this house received a complete overhaul with the kitchen being relocated and opened up to the dining and living room while being able to enjoy the views of the Cedar River out back. White Shaker style cabinets are used with white quartz counters on perimeter and granite slab on island. A beautiful backsplash tile highlights the space counters. Appliances are white stainless by GE Cafe.
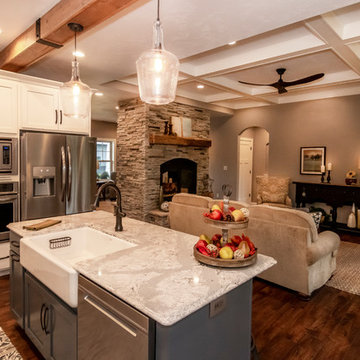
他の地域にある中くらいなトラディショナルスタイルのおしゃれなキッチン (エプロンフロントシンク、シェーカースタイル扉のキャビネット、白いキャビネット、御影石カウンター、白いキッチンパネル、磁器タイルのキッチンパネル、シルバーの調理設備、クッションフロア、ベージュのキッチンカウンター) の写真
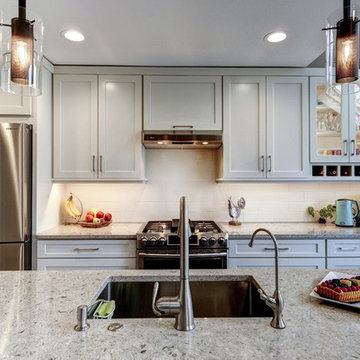
To enhance the functionality of the kitchen, we created a work triangle between the sink, refrigerator and cooktop. This is the ideal configuration for meal preparation.
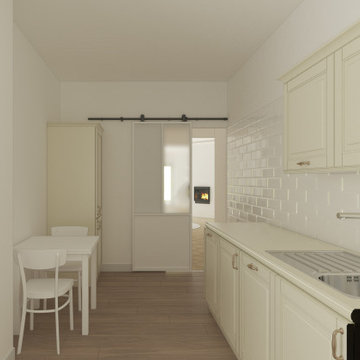
La cucina ha conservato la sua autonomia spaziale ma grazie alla porta scorrevole filo muro si mantiene continuità con gli ambienti comunicanti come la sala da pranzo.
Inoltre la porta scorrevole consente di ricavare spazio che una classica occuperebbe.
A terra troviamo un pavimento in vinile effetto parquet che si allinea allo stile country della cucina già in possesso, e perché consigliabile per abitazioni prossime al mare e in presenza di animali domestici.
Per il paraspruzzi si è scelto piastrelle 10x30 bianche lucide montate con un disegno sfalsato.
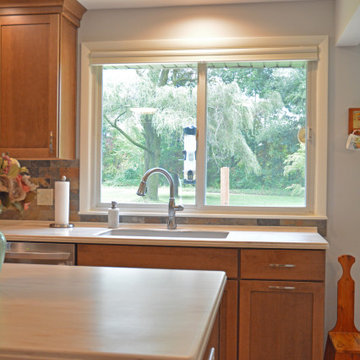
This Fowlerville kitchen remodel achieved a complete reconfiguration of the space for a total kitchen design update. By opening up a wall to the dining room we created a larger space with an improved layout, more efficient workflow, and improved storage options. The Medallion Cabinetry in a warm wood finish sets the tone for the design, and is beautifully complemented by Richelieu hardware, a Corian countertop, and porcelain tile backsplash. Behind the cabinet doors sits amazing customized storage solutions including a KitchenAid mixer cabinet and a specialized coffee station. The layout change also involved moving the sink to be positioned under the window, with a Delta faucet and Elkay sink.
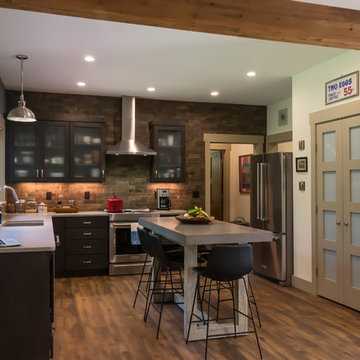
This was the second home we built for this retired couple. Downsizing with warm, contemporary sizzle, this 1,700 sq. ft. single-story features a spacious main living area, with direct access to the screened porch. Master on one end, guest room on the other. The brick-look kitchen backsplash wall is actually porcelain tile. High-efficiency, wood-burning fireplace heats the entire home. Glass panel doors add a flair. LED lighting throughout. The owners are thrilled with the realistic hardwood look and feel of the LVT (Luxury Vinyl Tile) flooring in all areas. Featured in the Asheville Parade of Homes.
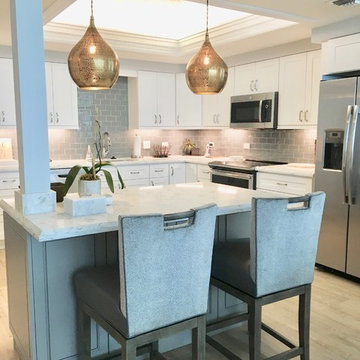
Jennifer Mirch designs
マイアミにある高級な小さなトランジショナルスタイルのおしゃれなキッチン (アンダーカウンターシンク、シェーカースタイル扉のキャビネット、白いキャビネット、珪岩カウンター、グレーのキッチンパネル、磁器タイルのキッチンパネル、シルバーの調理設備、クッションフロア、茶色い床、ベージュのキッチンカウンター) の写真
マイアミにある高級な小さなトランジショナルスタイルのおしゃれなキッチン (アンダーカウンターシンク、シェーカースタイル扉のキャビネット、白いキャビネット、珪岩カウンター、グレーのキッチンパネル、磁器タイルのキッチンパネル、シルバーの調理設備、クッションフロア、茶色い床、ベージュのキッチンカウンター) の写真
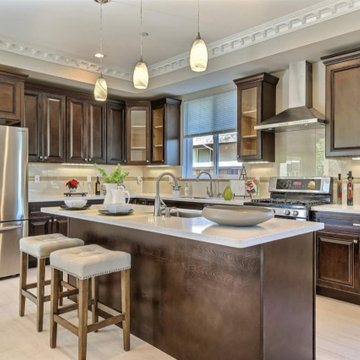
サンフランシスコにあるお手頃価格の中くらいな地中海スタイルのおしゃれなキッチン (ドロップインシンク、シェーカースタイル扉のキャビネット、濃色木目調キャビネット、クオーツストーンカウンター、ベージュキッチンパネル、磁器タイルのキッチンパネル、シルバーの調理設備、クッションフロア、ベージュの床、ベージュのキッチンカウンター、折り上げ天井) の写真
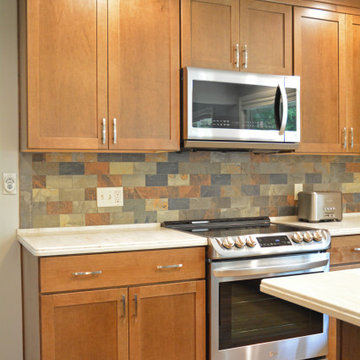
This Fowlerville kitchen remodel achieved a complete reconfiguration of the space for a total kitchen design update. By opening up a wall to the dining room we created a larger space with an improved layout, more efficient workflow, and improved storage options. The Medallion Cabinetry in a warm wood finish sets the tone for the design, and is beautifully complemented by Richelieu hardware, a Corian countertop, and porcelain tile backsplash. Behind the cabinet doors sits amazing customized storage solutions including a KitchenAid mixer cabinet and a specialized coffee station. The layout change also involved moving the sink to be positioned under the window, with a Delta faucet and Elkay sink.
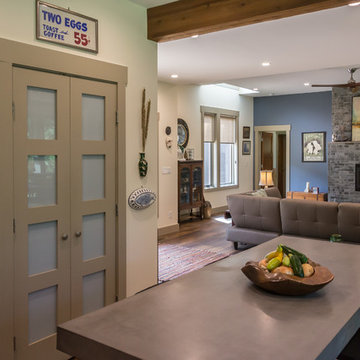
This was the second home we built for this retired couple. Downsizing with warm, contemporary sizzle, this 1,700 sq. ft. single-story features a spacious main living area, with direct access to the screened porch. Master on one end, guest room on the other. The brick-look kitchen backsplash wall is actually porcelain tile. High-efficiency, wood-burning fireplace heats the entire home. Glass panel doors add a flair. LED lighting throughout. The owners are thrilled with the realistic hardwood look and feel of the LVT (Luxury Vinyl Tile) flooring in all areas. Featured in the Asheville Parade of Homes.
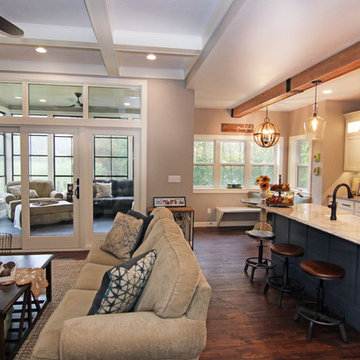
他の地域にある中くらいなトラディショナルスタイルのおしゃれなキッチン (エプロンフロントシンク、シェーカースタイル扉のキャビネット、白いキャビネット、御影石カウンター、白いキッチンパネル、磁器タイルのキッチンパネル、シルバーの調理設備、クッションフロア、ベージュのキッチンカウンター) の写真
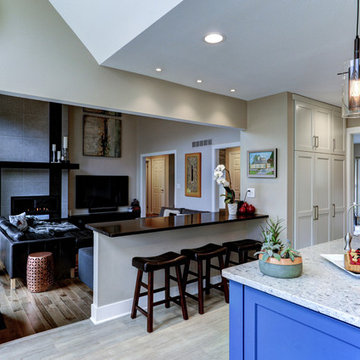
To enhance the functionality of the kitchen, we created a work triangle between the sink, refrigerator and cooktop. This is the ideal configuration for meal preparation.
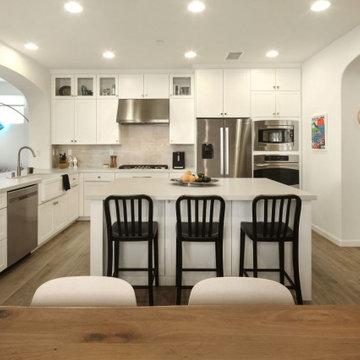
オレンジカウンティにあるお手頃価格の中くらいなトランジショナルスタイルのおしゃれなキッチン (エプロンフロントシンク、シェーカースタイル扉のキャビネット、白いキャビネット、クオーツストーンカウンター、ベージュキッチンパネル、磁器タイルのキッチンパネル、シルバーの調理設備、クッションフロア、ベージュの床、ベージュのキッチンカウンター) の写真
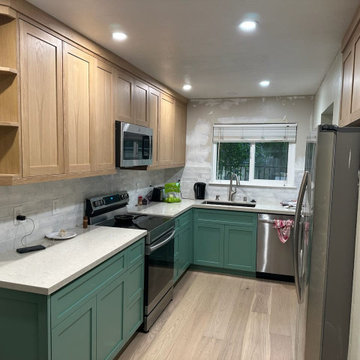
We're absolutely thrilled to share our latest project with you—a home renovation that's redefined the very heart of a home. Situated in the charming neighborhood of Redwood City, California, this journey began back in mid-September and has been nothing short of extraordinary.
This project reflects our unwavering dedication to craftsmanship and innovation. We set out on a mission to breathe new life into an outdated kitchen, transforming it into a modern, practical, and visually stunning culinary space. The results have truly left us in awe.
Let's take a closer look at the highlights:
Custom Cabinetry: Our talented artisans poured their hearts into meticulously crafting custom cabinets that seamlessly blend functionality with timeless beauty. These cabinets not only offer ample storage but also elevate the kitchen's overall aesthetics.
Quartz Countertops: We spared no expense in selecting the finest quartz countertops, adding a touch of sophistication and durability to this culinary masterpiece.
Porcelain Tile Backsplash: The backsplash itself is a work of art, with carefully chosen porcelain tiles that complement the color scheme and bring texture to the space.
Plumbing Fixtures: We introduced a new generation of plumbing fixtures, marrying form and function for maximum convenience and style.
LED Lighting: The kitchen now bathes in a warm, inviting glow, thanks to the installation of 12 new LED lights thoughtfully placed to enhance both ambiance and functionality.
eSPC Flooring: As part of the broader renovation, our craftsmanship extended beyond the kitchen, with new eSPC floors installed throughout the entire house. This transformation didn't just affect the kitchen; it enhanced the entire living space.
As for the project timeline, our dedicated team worked tirelessly day in and day out to ensure every detail was just perfect. From mid-September to late October, we brought a vision to life, all while minimizing disruptions to the homeowners' daily lives.
We're incredibly proud of this project, not just for the value it's added to the home but also for the significant improvement in the quality of life for its occupants. We invite you to explore this stunning transformation, a testament to our unwavering commitment to excellence in the world of home remodeling.
And stay tuned for more exciting projects, as ICON Home Builders continues to redefine the art of home renovation in Redwood City, CA, and beyond.
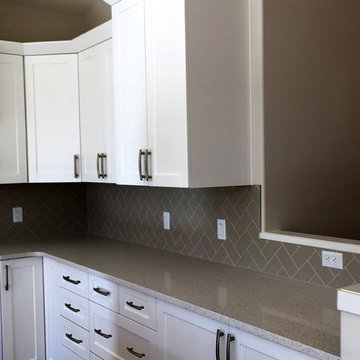
Kitchen Quartz Countertop - Matte Brass-Nickel Accessories
P.C. Mostafa
他の地域にあるお手頃価格の中くらいなコンテンポラリースタイルのおしゃれなキッチン (フラットパネル扉のキャビネット、白いキャビネット、クオーツストーンカウンター、クッションフロア、アイランドなし、茶色い床、ベージュのキッチンカウンター、茶色いキッチンパネル、磁器タイルのキッチンパネル) の写真
他の地域にあるお手頃価格の中くらいなコンテンポラリースタイルのおしゃれなキッチン (フラットパネル扉のキャビネット、白いキャビネット、クオーツストーンカウンター、クッションフロア、アイランドなし、茶色い床、ベージュのキッチンカウンター、茶色いキッチンパネル、磁器タイルのキッチンパネル) の写真
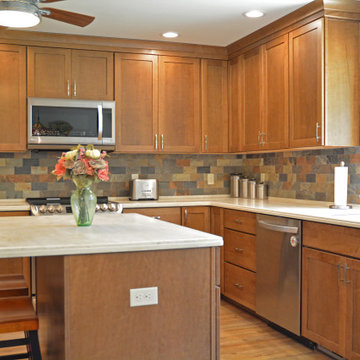
This Fowlerville kitchen remodel achieved a complete reconfiguration of the space for a total kitchen design update. By opening up a wall to the dining room we created a larger space with an improved layout, more efficient workflow, and improved storage options. The Medallion Cabinetry in a warm wood finish sets the tone for the design, and is beautifully complemented by Richelieu hardware, a Corian countertop, and porcelain tile backsplash. Behind the cabinet doors sits amazing customized storage solutions including a KitchenAid mixer cabinet and a specialized coffee station. The layout change also involved moving the sink to be positioned under the window, with a Delta faucet and Elkay sink.
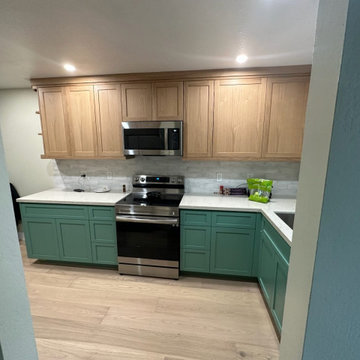
We're absolutely thrilled to share our latest project with you—a home renovation that's redefined the very heart of a home. Situated in the charming neighborhood of Redwood City, California, this journey began back in mid-September and has been nothing short of extraordinary.
This project reflects our unwavering dedication to craftsmanship and innovation. We set out on a mission to breathe new life into an outdated kitchen, transforming it into a modern, practical, and visually stunning culinary space. The results have truly left us in awe.
Let's take a closer look at the highlights:
Custom Cabinetry: Our talented artisans poured their hearts into meticulously crafting custom cabinets that seamlessly blend functionality with timeless beauty. These cabinets not only offer ample storage but also elevate the kitchen's overall aesthetics.
Quartz Countertops: We spared no expense in selecting the finest quartz countertops, adding a touch of sophistication and durability to this culinary masterpiece.
Porcelain Tile Backsplash: The backsplash itself is a work of art, with carefully chosen porcelain tiles that complement the color scheme and bring texture to the space.
Plumbing Fixtures: We introduced a new generation of plumbing fixtures, marrying form and function for maximum convenience and style.
LED Lighting: The kitchen now bathes in a warm, inviting glow, thanks to the installation of 12 new LED lights thoughtfully placed to enhance both ambiance and functionality.
eSPC Flooring: As part of the broader renovation, our craftsmanship extended beyond the kitchen, with new eSPC floors installed throughout the entire house. This transformation didn't just affect the kitchen; it enhanced the entire living space.
As for the project timeline, our dedicated team worked tirelessly day in and day out to ensure every detail was just perfect. From mid-September to late October, we brought a vision to life, all while minimizing disruptions to the homeowners' daily lives.
We're incredibly proud of this project, not just for the value it's added to the home but also for the significant improvement in the quality of life for its occupants. We invite you to explore this stunning transformation, a testament to our unwavering commitment to excellence in the world of home remodeling.
And stay tuned for more exciting projects, as ICON Home Builders continues to redefine the art of home renovation in Redwood City, CA, and beyond.
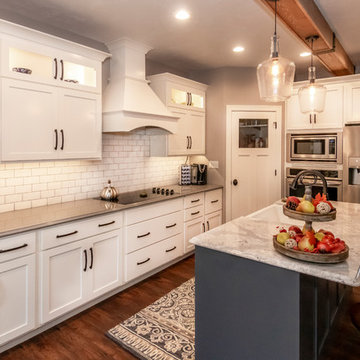
他の地域にある中くらいなトラディショナルスタイルのおしゃれなキッチン (エプロンフロントシンク、シェーカースタイル扉のキャビネット、白いキャビネット、御影石カウンター、白いキッチンパネル、磁器タイルのキッチンパネル、シルバーの調理設備、クッションフロア、茶色い床、ベージュのキッチンカウンター) の写真
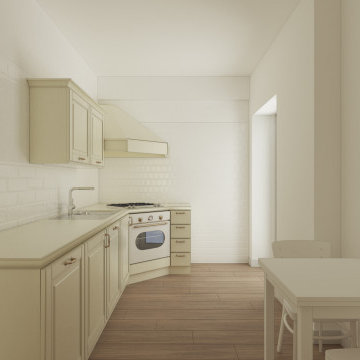
La cucina ha conservato la sua autonomia spaziale ma grazie alla porta scorrevole filo muro si mantiene continuità con gli ambienti comunicanti come la sala da pranzo.
Inoltre la porta scorrevole consente di ricavare spazio che una classica occuperebbe.
A terra troviamo un pavimento in vinile effetto parquet che si allinea allo stile country della cucina già in possesso, e perché consigliabile per abitazioni prossime al mare e in presenza di animali domestici.
Per il paraspruzzi si è scelto piastrelle 10x30 bianche lucide montate con un disegno sfalsato.
L型キッチン (磁器タイルのキッチンパネル、ベージュのキッチンカウンター、クッションフロア) の写真
1