白いキッチン (磁器タイルのキッチンパネル、ベージュのキッチンカウンター) の写真
絞り込み:
資材コスト
並び替え:今日の人気順
写真 121〜140 枚目(全 423 枚)
1/4
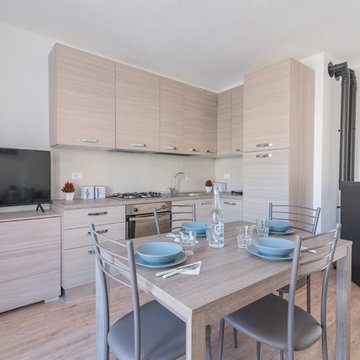
他の地域にあるお手頃価格の小さなラスティックスタイルのおしゃれなキッチン (ドロップインシンク、フラットパネル扉のキャビネット、淡色木目調キャビネット、ラミネートカウンター、白いキッチンパネル、磁器タイルのキッチンパネル、シルバーの調理設備、ラミネートの床、茶色い床、ベージュのキッチンカウンター) の写真
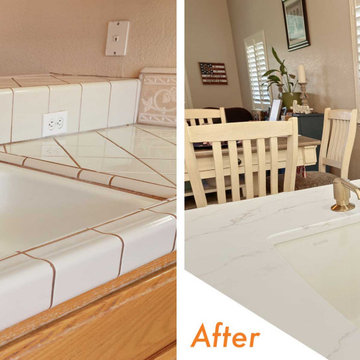
KitchenCRATE Casey Ray Court | Countertop: Bedrosians Sequel Bianco Venatino Quartz | Backsplash: Bedrosians Chateau Wall Tile in Canvas | Sink: Blanco Diamond Super Single Sink in Biscuit | Faucet: Delta Emmeline Faucet In Lumicoat Champagne Bronze | Cabinet Paint: Sherwin-Williams Ivory Lace in Semi-Gloss | For More Visit: https://kbcrate.com/kitchencrate-casey-ray-court-in-turlock-ca-is-complete/
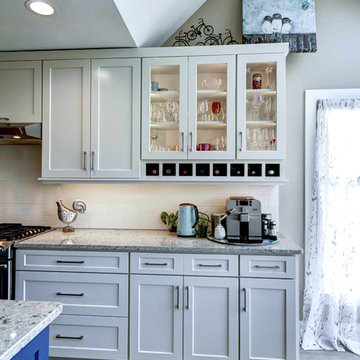
In this view of the kitchen, you can see how we placed a beverage station away from the main food prep area. The cabinetry features cubbies for wine storage, with convenient lit cabinets for stemware directly above. Locating the beverage station at the end of the perimeter counter helps to minimize traffic congestion in the kitchen while our clients are entertaining guests.
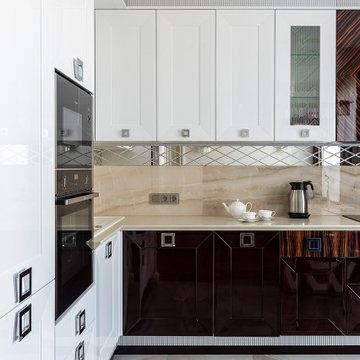
モスクワにある中くらいなトランジショナルスタイルのおしゃれなキッチン (ドロップインシンク、落し込みパネル扉のキャビネット、白いキャビネット、クオーツストーンカウンター、ベージュキッチンパネル、磁器タイルのキッチンパネル、パネルと同色の調理設備、磁器タイルの床、アイランドなし、白い床、ベージュのキッチンカウンター、折り上げ天井) の写真
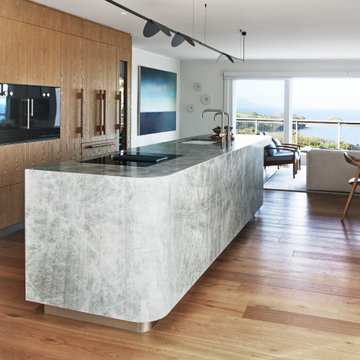
A renovation transformation of a New Zealand bach home on the Leigh coast. The new kitchen has mid-century elements designed in a modern and contemporary way. A sculptural curved stone island is the hero but in no way dominates from the beautiful sea views of this home.

Auch im ehemaligen Wohnzimmer wurden die alten Dielenböden freigelegt. Hier befindet sich nun die neue Küche. Neue Elektrik und Heizkörper, sowie Fenster mit elektrischen Rollläden installiert. Die Küche besticht durch einen modernen Landhausstil. Die Fliesen im Fliesenspiegel wurden im Flur nochmals mit aufgegriffen, so dass hier ein ganzheitliches Bild entstanden ist. Eine rustikale, mobile Kücheninsel wird dem Layout noch hinzugefügt. Weitere Bilder folgen nach kompletter Fertigstellung, da hier noch Malerarbeiten zu leisten sind und die Installation der Lampen aussteht.
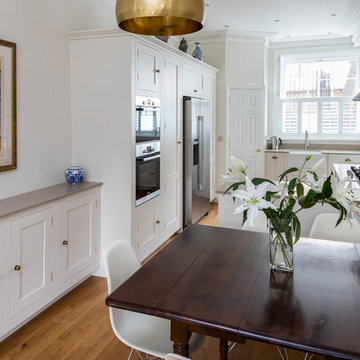
Kitchern and dining room.
Photo by Chris Snook
ロンドンにある高級な中くらいなトランジショナルスタイルのおしゃれなキッチン (エプロンフロントシンク、シェーカースタイル扉のキャビネット、ベージュのキャビネット、クオーツストーンカウンター、ベージュキッチンパネル、磁器タイルのキッチンパネル、シルバーの調理設備、淡色無垢フローリング、アイランドなし、茶色い床、ベージュのキッチンカウンター) の写真
ロンドンにある高級な中くらいなトランジショナルスタイルのおしゃれなキッチン (エプロンフロントシンク、シェーカースタイル扉のキャビネット、ベージュのキャビネット、クオーツストーンカウンター、ベージュキッチンパネル、磁器タイルのキッチンパネル、シルバーの調理設備、淡色無垢フローリング、アイランドなし、茶色い床、ベージュのキッチンカウンター) の写真
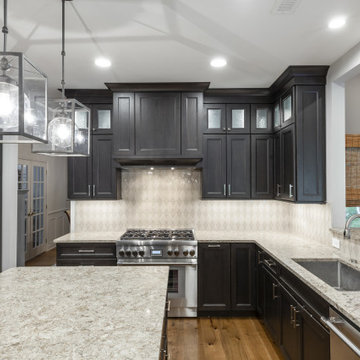
This kitchen remodel included opening up the wall behind the sink to create a more free flowing space. The island provides additional cooking and storage space. The dark cabinets contrasted with the lighter tile backsplash create an element of drama in this design.
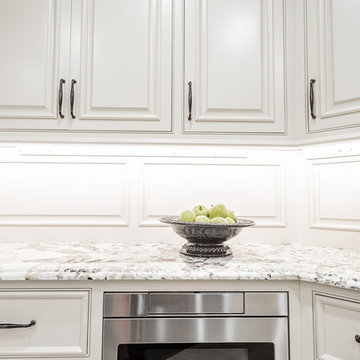
他の地域にあるお手頃価格の広いトランジショナルスタイルのおしゃれなアイランドキッチン (エプロンフロントシンク、インセット扉のキャビネット、グレーのキャビネット、御影石カウンター、磁器タイルのキッチンパネル、シルバーの調理設備、磁器タイルの床、ベージュの床、ベージュのキッチンカウンター) の写真
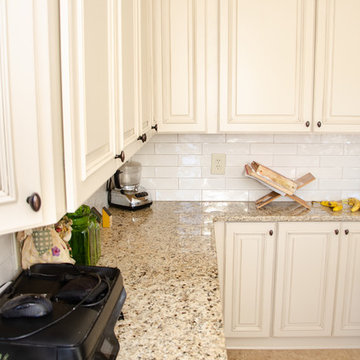
This traditional style kitchen has Wellborn cabinets with Belmont full overlay door style in Sandstone Slate paint finish. The countertops are Venetian Gold granite. The custome tile 3x6 backsplash in Durango. Waterproof flooring in natural vintage.
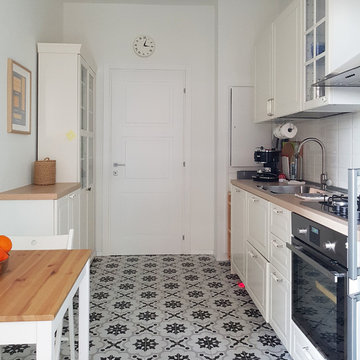
Vista della cucina: mobili in legno laccato opaco con ante pantografate. Porta pantografata, sullo sfondo, in legno laccato opaco, colore bianco. Pavimento in gress stile cementina, pareti bianche trattate con idropittura lavabile.
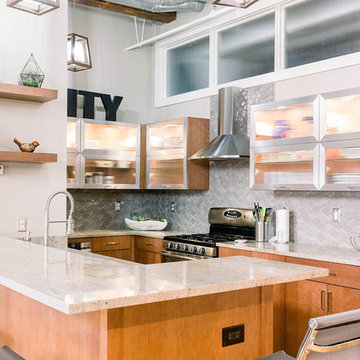
Cabinetry: Wellborn Aspire Milan Cherry Medium Finish
Element Design Metal Doors AF003 (Sterling) with reeded glass
Countertops: Granite Astoria with eased edge
Backsplash: Nova Hex Smoke Color with Latricrete Hemp Grout
Cabinet Door Hardware: Hafele Soho Collection Stainless Steel
Paint Color: Sherwin Williams Balanced Beige
Kitchen Faucet: Mirabelle Presidio Stainless Steel
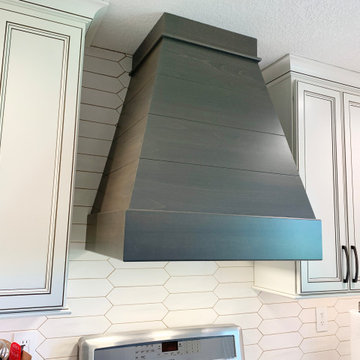
Kitchen remodel with wall removal in Geneseo, Illinois. Featured: Koch cabinetry in the Ridgegate door and Ivory Painted finish with Umber Highlights applied. MSI countertops in the Calacatta Valentin quartz design and Provenza hardwood flooring in Heirloom Oak Wells color. Accent hood in Rustic Beech wood an Driftwood stain. Design, materials, and complete remodel by Village Home Stores.
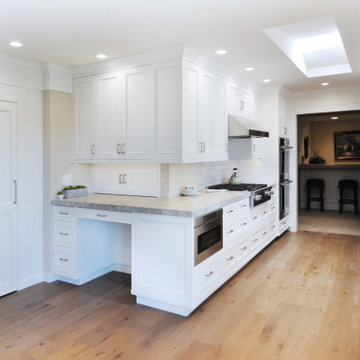
オレンジカウンティにある中くらいなトランジショナルスタイルのおしゃれなキッチン (アンダーカウンターシンク、シェーカースタイル扉のキャビネット、白いキャビネット、白いキッチンパネル、磁器タイルのキッチンパネル、シルバーの調理設備、無垢フローリング、アイランドなし、茶色い床、ベージュのキッチンカウンター) の写真
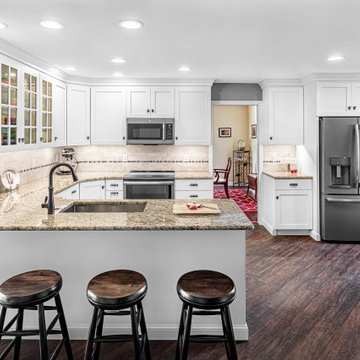
Mrs. Deighan loved to cook, but hated her kitchen.
It was nonfunctional, inefficient, and an eyesore.
The sink was in the corner under low cabinets. The awkwardly placed fridge made it impractical for the entire family to be working together.
And that was a big deal.
She wanted a beautiful place to cook and entertain.
Besides the cramped space, the old, brown plywood cabinets were falling apart.
Because the cabinets were low, under-cabinet lighting was useless.
The kitchen was dark.
The previous owners had updated the flooring, but only by putting uglier tiles over the old vinyl.
And the ceiling had a leak stain.
It was time for a big change.
The Deighan's called Amos from ALL Renovation & Design.
Amos’s many successful remodeling projects done for them over the years had forged a friendship that made him the obvious contractor of choice.
Amos sat down with them and asked them to make a dream kitchen list.
If budget were of no concern, what would the space look like?
Once the Deighan's had their list, Amos helped them to evaluate each investment, taking into consideration the age and value of the home.
Then Amos presented a plan that fit perfectly in the Deighan's budget.
The basic U-shaped kitchen layout stayed the same.
Modern, creamy white custom cabinets replaced the dark plywood cabinets.
The fridge moved to make space for more cabinets.
The biggest challenge was moving the laundry room wall a few feet.
Moving it was necessary to add more space, but, since the wall was load-bearing, moving it required extra attention.
It was worth it.
Extra space allowed the counter to extend and the sink to move.
After the hard work ended, the reason for the transformation became reality.
Now “we can have the whole family in there comfortably and working together,” Mrs. Deighan said.
She loves her kitchen.
Especially the windowed cabinets that show off her fiestaware.
And when you see the beautiful St. Cecilia granite countertops, with Milstone Sari porcelain mosaic tile backsplash, maple flat-panel cabinets with under-cabinet lighting, and all new appliances including a double oven, you will see why she does.
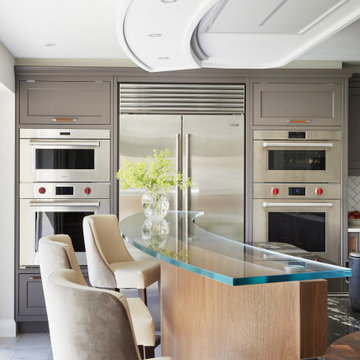
A generous rear extension overlooking the property’s manicured garden provided the perfect blank canvas to create their dream kitchen, and by dividing the space into 3 functional areas for living, dining, and cooking, we were able to create a design that flowed.
Davonport’s Tillingham furniture, hand-painted in contemporary greys from Little Greene (Mushroom (on the island) and Attic II), was designed and made to fit the room in a perfect L-shape. Incorporating a practical bin>sink>dishwasher run, topped in stunning quartzite and on return, a wall of stunning stainless steel Sub-Zero & Wolf appliances. Consisting of 2 Wolf M series ovens, a microwave, and steam oven in a symmetrical design either side of the Sub-Zero over and under fridge freezer.
The multi-functional island in the centre of the kitchen accommodates a raised glass bar area, with Sub-Zero wine cooler, and an expertly engineered Wolf induction hob. Crafted from glass, American chocolate walnut, and Island Pretoria granite, the different surfaces in the middle of the room combine seamlessly, adding practicality and visual interest to the otherwise linear design.
To incorporate dining into the wider room, a custom-made walnut table and plush banquette seating area upholstered in a classic light-grey leather was designed to complement the colour scheme. Positioned in close proximity to the kitchen, the area also benefits from the ambient lighting that radiates from the large ceiling box above the island.
The new kitchen flows functionally and aesthetically, with the Classic style furniture and contemporary greys perfectly combining to create a timeless scheme that wows.
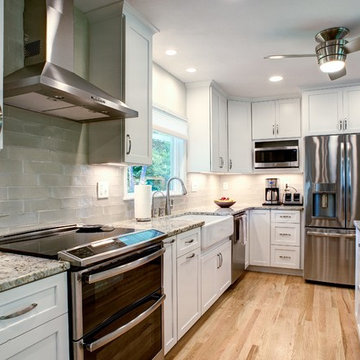
Andrew Ball Photography
フィラデルフィアにあるお手頃価格の中くらいなトラディショナルスタイルのおしゃれなキッチン (エプロンフロントシンク、シェーカースタイル扉のキャビネット、白いキャビネット、御影石カウンター、ベージュキッチンパネル、磁器タイルのキッチンパネル、シルバーの調理設備、無垢フローリング、茶色い床、ベージュのキッチンカウンター) の写真
フィラデルフィアにあるお手頃価格の中くらいなトラディショナルスタイルのおしゃれなキッチン (エプロンフロントシンク、シェーカースタイル扉のキャビネット、白いキャビネット、御影石カウンター、ベージュキッチンパネル、磁器タイルのキッチンパネル、シルバーの調理設備、無垢フローリング、茶色い床、ベージュのキッチンカウンター) の写真
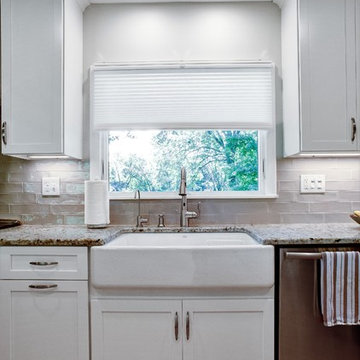
Andrew Ball Photography
フィラデルフィアにあるお手頃価格の中くらいなトラディショナルスタイルのおしゃれなキッチン (エプロンフロントシンク、シェーカースタイル扉のキャビネット、白いキャビネット、御影石カウンター、ベージュキッチンパネル、磁器タイルのキッチンパネル、シルバーの調理設備、無垢フローリング、茶色い床、ベージュのキッチンカウンター) の写真
フィラデルフィアにあるお手頃価格の中くらいなトラディショナルスタイルのおしゃれなキッチン (エプロンフロントシンク、シェーカースタイル扉のキャビネット、白いキャビネット、御影石カウンター、ベージュキッチンパネル、磁器タイルのキッチンパネル、シルバーの調理設備、無垢フローリング、茶色い床、ベージュのキッチンカウンター) の写真
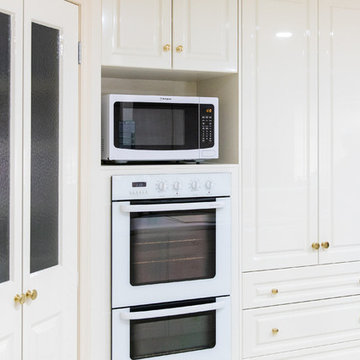
他の地域にある中くらいなトラディショナルスタイルのおしゃれなキッチン (レイズドパネル扉のキャビネット、ベージュのキャビネット、人工大理石カウンター、ベージュキッチンパネル、磁器タイルのキッチンパネル、白い調理設備、アイランドなし、ベージュのキッチンカウンター) の写真
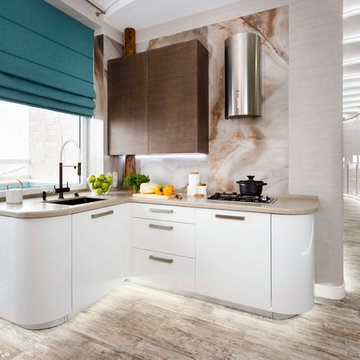
Вячеслав Таран
他の地域にある高級な小さなコンテンポラリースタイルのおしゃれなキッチン (アンダーカウンターシンク、フラットパネル扉のキャビネット、白いキャビネット、クオーツストーンカウンター、茶色いキッチンパネル、磁器タイルのキッチンパネル、シルバーの調理設備、磁器タイルの床、アイランドなし、グレーの床、ベージュのキッチンカウンター) の写真
他の地域にある高級な小さなコンテンポラリースタイルのおしゃれなキッチン (アンダーカウンターシンク、フラットパネル扉のキャビネット、白いキャビネット、クオーツストーンカウンター、茶色いキッチンパネル、磁器タイルのキッチンパネル、シルバーの調理設備、磁器タイルの床、アイランドなし、グレーの床、ベージュのキッチンカウンター) の写真
白いキッチン (磁器タイルのキッチンパネル、ベージュのキッチンカウンター) の写真
7