ブラウンのII型キッチン (磁器タイルのキッチンパネル、磁器タイルの床、ダブルシンク) の写真
絞り込み:
資材コスト
並び替え:今日の人気順
写真 1〜20 枚目(全 35 枚)
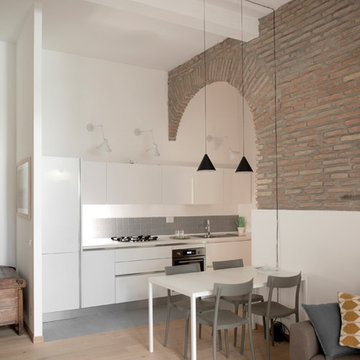
L’ elemento chiave del progetto è stato l’ insolito posizionamento della cucina nell’ area di passaggio tra la zona giorno e la zona notte.
Fotografia: Giulia Natalia Comito

©Teague Hunziker
ロサンゼルスにある低価格の小さなミッドセンチュリースタイルのおしゃれなキッチン (ダブルシンク、レイズドパネル扉のキャビネット、淡色木目調キャビネット、タイルカウンター、白いキッチンパネル、磁器タイルのキッチンパネル、シルバーの調理設備、磁器タイルの床、ベージュの床、白いキッチンカウンター) の写真
ロサンゼルスにある低価格の小さなミッドセンチュリースタイルのおしゃれなキッチン (ダブルシンク、レイズドパネル扉のキャビネット、淡色木目調キャビネット、タイルカウンター、白いキッチンパネル、磁器タイルのキッチンパネル、シルバーの調理設備、磁器タイルの床、ベージュの床、白いキッチンカウンター) の写真
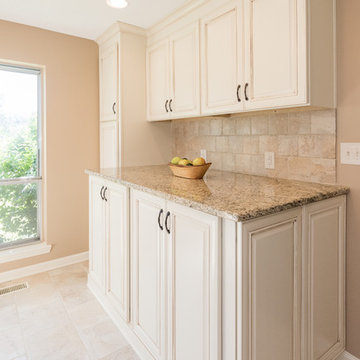
Natan Shar, Bham Tours
バーミングハムにあるお手頃価格の中くらいなトラディショナルスタイルのおしゃれなキッチン (ダブルシンク、レイズドパネル扉のキャビネット、白いキャビネット、御影石カウンター、ベージュキッチンパネル、磁器タイルのキッチンパネル、シルバーの調理設備、磁器タイルの床、アイランドなし) の写真
バーミングハムにあるお手頃価格の中くらいなトラディショナルスタイルのおしゃれなキッチン (ダブルシンク、レイズドパネル扉のキャビネット、白いキャビネット、御影石カウンター、ベージュキッチンパネル、磁器タイルのキッチンパネル、シルバーの調理設備、磁器タイルの床、アイランドなし) の写真
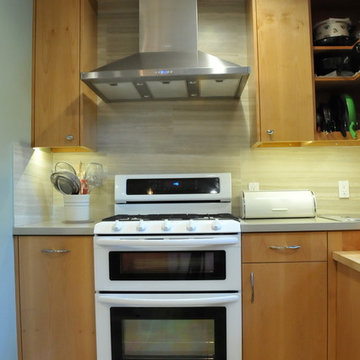
サンフランシスコにある中くらいなコンテンポラリースタイルのおしゃれなキッチン (フラットパネル扉のキャビネット、淡色木目調キャビネット、クオーツストーンカウンター、緑のキッチンパネル、磁器タイルのキッチンパネル、白い調理設備、ダブルシンク、磁器タイルの床) の写真
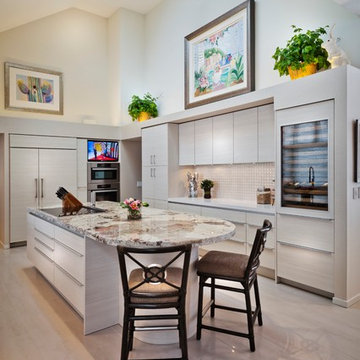
Gilbertson Photography
ミネアポリスにあるラグジュアリーな巨大なコンテンポラリースタイルのおしゃれなキッチン (フラットパネル扉のキャビネット、淡色木目調キャビネット、白いキッチンパネル、パネルと同色の調理設備、ダブルシンク、御影石カウンター、磁器タイルのキッチンパネル、磁器タイルの床) の写真
ミネアポリスにあるラグジュアリーな巨大なコンテンポラリースタイルのおしゃれなキッチン (フラットパネル扉のキャビネット、淡色木目調キャビネット、白いキッチンパネル、パネルと同色の調理設備、ダブルシンク、御影石カウンター、磁器タイルのキッチンパネル、磁器タイルの床) の写真
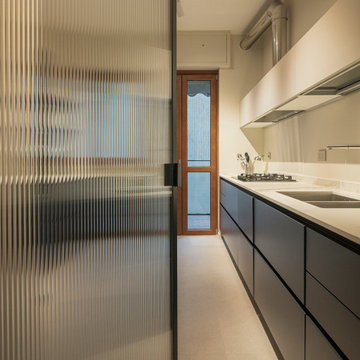
Alla cucina si accede attraverso una porta in ferro e vetro. L’ambiente, come il resto della casa, è neutro, con l’unica eccezione dei mobili e della cornice della porta in blu di Prussia.
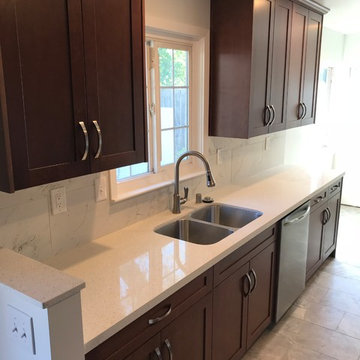
サンフランシスコにあるお手頃価格の中くらいなトラディショナルスタイルのおしゃれなキッチン (ダブルシンク、フラットパネル扉のキャビネット、濃色木目調キャビネット、クオーツストーンカウンター、白いキッチンパネル、磁器タイルのキッチンパネル、シルバーの調理設備、磁器タイルの床、アイランドなし、グレーの床、白いキッチンカウンター) の写真
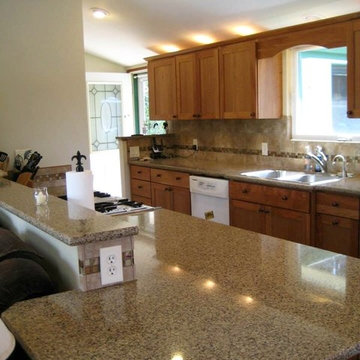
What a difference opening up the ceiling can make. We removed the 8 foot flat ceiling creating an open feeling by making it vaulted to match the adjacent living room. We also decided to eliminate the wall, between the kitchen and entry for a more spacious feel.
The new cabinets were ordered from DeWil's Custom Cabinetry, featuring their Shaker door style in cherry wood. The counter is a Pental Quartz, Color: Nirvana for easy maintenance. The porcelain tile back splash with accents of Oceanside glass mosaic in the copper blend color is a nice compliment to the counter top.
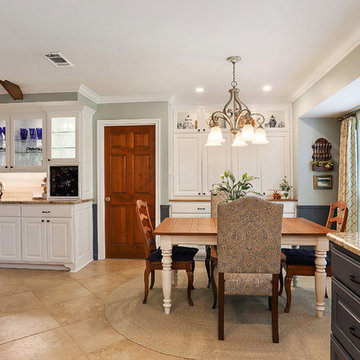
The homeowners invited us in to their home with hopes of updating it's aesthetics, fixing some functional nightmares, and creating an open but still intimate space for small gatherings. Our changes included; removing a large wet bar area, partially removing the wall between the living and kitchen, and opening the formal dining to the kitchen by removing a cased opening between the two rooms. By making these changes, along with many cabinet and appliance location adjustments, a cordially inviting space was achieved. Now the home matches the owner's charm and hospitable spirit.
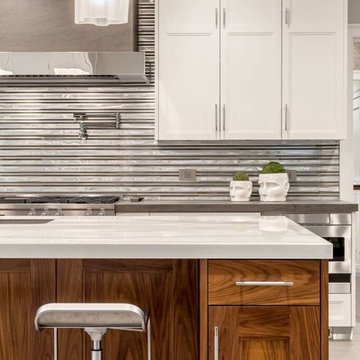
ニューヨークにある広いトランジショナルスタイルのおしゃれなキッチン (ダブルシンク、シェーカースタイル扉のキャビネット、白いキャビネット、大理石カウンター、マルチカラーのキッチンパネル、磁器タイルのキッチンパネル、シルバーの調理設備、磁器タイルの床) の写真
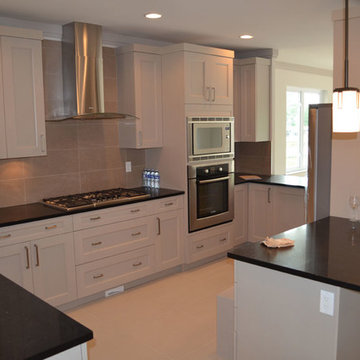
The kitchen is probably the most frequently used room in your house. Your family spends many hours there every day. A beautifully designed kitchen can offer a lot of comfort and family sense to all family members.
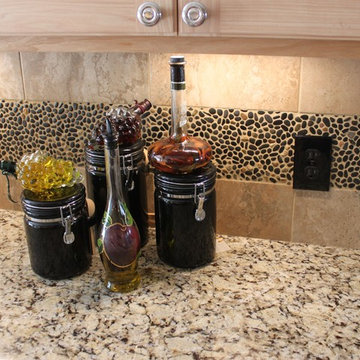
Our client wanted to use the same tile on the back splash that was installed on the floor. Since there were extra 13x13 sized tiles left over we cut them in half and installed them on the top and bottom of this bordered back splash. Micro pebbles were used to finish the center and blend with the uba tuba granite that is on the island (not pictured).
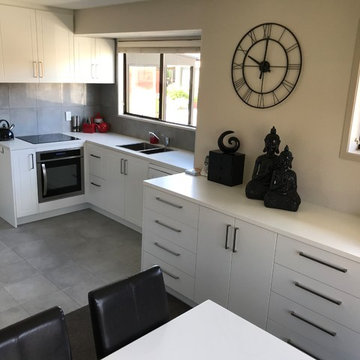
As well as the kitchen renovation, we also created this buffet unit in the dining area.
クライストチャーチにある高級な中くらいなコンテンポラリースタイルのおしゃれなキッチン (ダブルシンク、フラットパネル扉のキャビネット、白いキャビネット、ラミネートカウンター、グレーのキッチンパネル、磁器タイルのキッチンパネル、シルバーの調理設備、磁器タイルの床、グレーの床、白いキッチンカウンター) の写真
クライストチャーチにある高級な中くらいなコンテンポラリースタイルのおしゃれなキッチン (ダブルシンク、フラットパネル扉のキャビネット、白いキャビネット、ラミネートカウンター、グレーのキッチンパネル、磁器タイルのキッチンパネル、シルバーの調理設備、磁器タイルの床、グレーの床、白いキッチンカウンター) の写真
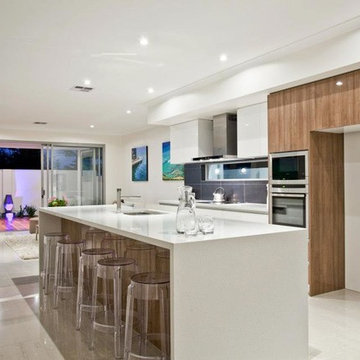
パースにある広いモダンスタイルのおしゃれなキッチン (ダブルシンク、フラットパネル扉のキャビネット、中間色木目調キャビネット、クオーツストーンカウンター、白いキッチンパネル、磁器タイルのキッチンパネル、シルバーの調理設備、磁器タイルの床) の写真
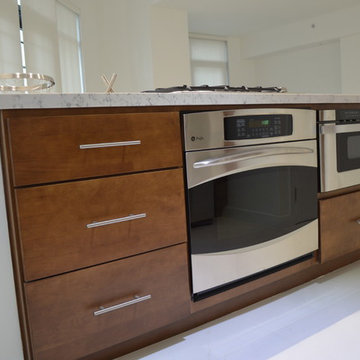
Helen Taylor
サンディエゴにある中くらいなコンテンポラリースタイルのおしゃれなキッチン (ダブルシンク、フラットパネル扉のキャビネット、中間色木目調キャビネット、珪岩カウンター、白いキッチンパネル、磁器タイルのキッチンパネル、シルバーの調理設備、磁器タイルの床) の写真
サンディエゴにある中くらいなコンテンポラリースタイルのおしゃれなキッチン (ダブルシンク、フラットパネル扉のキャビネット、中間色木目調キャビネット、珪岩カウンター、白いキッチンパネル、磁器タイルのキッチンパネル、シルバーの調理設備、磁器タイルの床) の写真
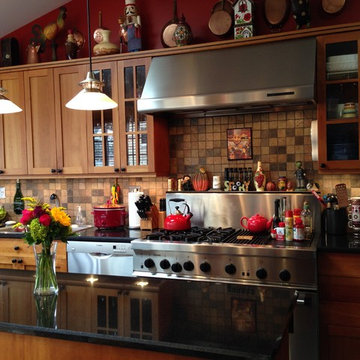
The stove, as the focal point of the kitchen, is accentuated not only by its exhaust hood, but by glass doors on the wall cabinets to either side. The underside of the sloping roof to the addition defines the ceiling and adds a richness to the space. These photos were taken 13 years after the completion of the work! Photographer: Craig Cernek
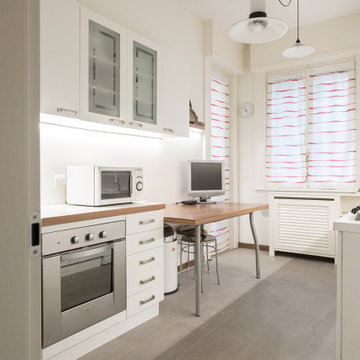
Fotografie Roberta De palo
ミラノにある中くらいなコンテンポラリースタイルのおしゃれなキッチン (ダブルシンク、フラットパネル扉のキャビネット、白いキャビネット、ラミネートカウンター、ベージュキッチンパネル、磁器タイルのキッチンパネル、シルバーの調理設備、磁器タイルの床、アイランドなし、ベージュの床、白いキッチンカウンター) の写真
ミラノにある中くらいなコンテンポラリースタイルのおしゃれなキッチン (ダブルシンク、フラットパネル扉のキャビネット、白いキャビネット、ラミネートカウンター、ベージュキッチンパネル、磁器タイルのキッチンパネル、シルバーの調理設備、磁器タイルの床、アイランドなし、ベージュの床、白いキッチンカウンター) の写真
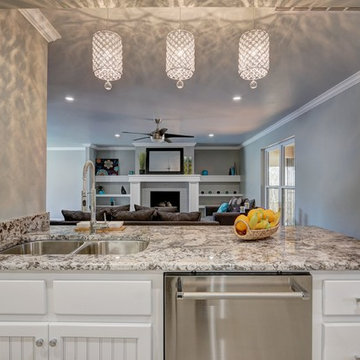
Removed wall and set island 2 feet back to widen skinny galley kitchen. Built custom cabinets, installed new can and pendant lighting
オクラホマシティにある高級な中くらいなコンテンポラリースタイルのおしゃれなキッチン (ダブルシンク、インセット扉のキャビネット、白いキャビネット、御影石カウンター、白いキッチンパネル、磁器タイルのキッチンパネル、シルバーの調理設備、磁器タイルの床、マルチカラーの床) の写真
オクラホマシティにある高級な中くらいなコンテンポラリースタイルのおしゃれなキッチン (ダブルシンク、インセット扉のキャビネット、白いキャビネット、御影石カウンター、白いキッチンパネル、磁器タイルのキッチンパネル、シルバーの調理設備、磁器タイルの床、マルチカラーの床) の写真
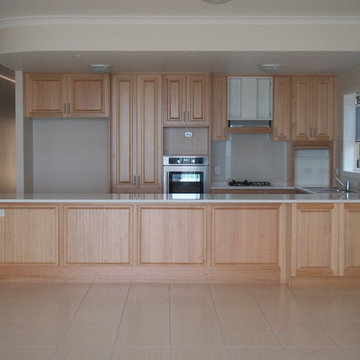
Timber kitchen
ブリスベンにあるトラディショナルスタイルのおしゃれなキッチン (ダブルシンク、御影石カウンター、磁器タイルのキッチンパネル、シルバーの調理設備、磁器タイルの床) の写真
ブリスベンにあるトラディショナルスタイルのおしゃれなキッチン (ダブルシンク、御影石カウンター、磁器タイルのキッチンパネル、シルバーの調理設備、磁器タイルの床) の写真
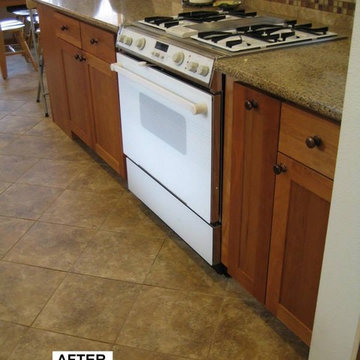
What a difference opening up the ceiling can make. We removed the 8 foot flat ceiling creating an open feeling by making it vaulted to match the adjacent living room. We also decided to eliminate the wall, between the kitchen and entry for a more spacious feel.
The new cabinets were ordered from DeWil's Custom Cabinetry, featuring their Shaker door style in cherry wood. The counter is a Pental Quartz, Color: Nirvana for easy maintenance. The porcelain tile back splash with accents of Oceanside glass mosaic in the copper blend color is a nice compliment to the counter top.
ブラウンのII型キッチン (磁器タイルのキッチンパネル、磁器タイルの床、ダブルシンク) の写真
1