II型キッチン (磁器タイルのキッチンパネル、シェーカースタイル扉のキャビネット、黒いキッチンカウンター) の写真
絞り込み:
資材コスト
並び替え:今日の人気順
写真 1〜20 枚目(全 173 枚)
1/5

This condominium is modern and sleek, while still retaining much of its traditional charm. We added paneling to the walls, archway, door frames, and around the fireplace for a special and unique look throughout the home. To create the entry with convenient built-in shoe storage and bench, we cut an alcove an existing to hallway. The deep-silled windows in the kitchen provided the perfect place for an eating area, which we outfitted with shelving for additional storage. Form, function, and design united in the beautiful black and white kitchen. It is a cook’s dream with ample storage and counter space. The bathrooms play with gray and white in different materials and textures to create timeless looks. The living room’s built-in shelves and reading nook in the bedroom add detail and storage to the home. The pops of color and eye-catching light fixtures make this condo joyful and fun.
Rudloff Custom Builders has won Best of Houzz for Customer Service in 2014, 2015, 2016, 2017, 2019, 2020, and 2021. We also were voted Best of Design in 2016, 2017, 2018, 2019, 2020, and 2021, which only 2% of professionals receive. Rudloff Custom Builders has been featured on Houzz in their Kitchen of the Week, What to Know About Using Reclaimed Wood in the Kitchen as well as included in their Bathroom WorkBook article. We are a full service, certified remodeling company that covers all of the Philadelphia suburban area. This business, like most others, developed from a friendship of young entrepreneurs who wanted to make a difference in their clients’ lives, one household at a time. This relationship between partners is much more than a friendship. Edward and Stephen Rudloff are brothers who have renovated and built custom homes together paying close attention to detail. They are carpenters by trade and understand concept and execution. Rudloff Custom Builders will provide services for you with the highest level of professionalism, quality, detail, punctuality and craftsmanship, every step of the way along our journey together.
Specializing in residential construction allows us to connect with our clients early in the design phase to ensure that every detail is captured as you imagined. One stop shopping is essentially what you will receive with Rudloff Custom Builders from design of your project to the construction of your dreams, executed by on-site project managers and skilled craftsmen. Our concept: envision our client’s ideas and make them a reality. Our mission: CREATING LIFETIME RELATIONSHIPS BUILT ON TRUST AND INTEGRITY.
Photo Credit: Linda McManus Images
Design Credit: Staci Levy Designs

The homeowners, who were expecting their first child, were interested in expanding their current 2 bedroom/2 bathroom house for their growing family. They also wanted to retain the character of their 1940 era inside-the-beltline home. Wood Wise designer Kathy Walker worked with the clients on several design options to meet their list of requirements. The final plan includes adding 2 bedrooms, 1 bathroom, a new dining room, and sunroom. The existing kitchen and dining rooms were remodeled to create a new central kitchen with a large walk-in pantry with sink. The custom aqua color of the kitchen cabinets recalls period turquoise kitchens. The exterior of the home was updated with paint and a new standing-seam metal roof to complete the remodel.
Wood Wise provided all design. Kathy Walker designed the cabinet plan and assisted homeowners with all showroom selections.
Stuart Jones Photography
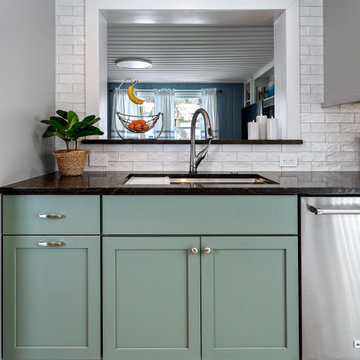
フィラデルフィアにあるお手頃価格の中くらいなトランジショナルスタイルのおしゃれなキッチン (アンダーカウンターシンク、シェーカースタイル扉のキャビネット、緑のキャビネット、クオーツストーンカウンター、白いキッチンパネル、磁器タイルのキッチンパネル、シルバーの調理設備、ラミネートの床、茶色い床、黒いキッチンカウンター) の写真
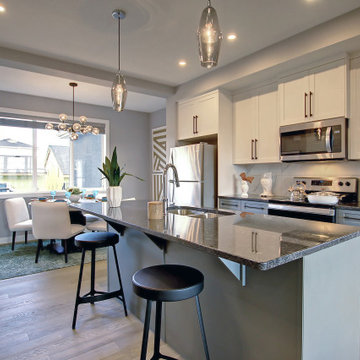
The shaker-style painted cabinets include a mix of functional drawers and cupboards with room to house an abundance of dishware, serving platters, spices, small appliances and more, to eliminate visible clutter.
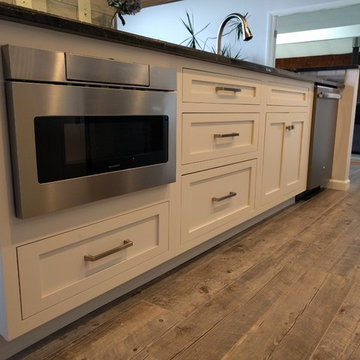
フィラデルフィアにある中くらいなトランジショナルスタイルのおしゃれなキッチン (アンダーカウンターシンク、シェーカースタイル扉のキャビネット、白いキャビネット、御影石カウンター、グレーのキッチンパネル、磁器タイルのキッチンパネル、シルバーの調理設備、無垢フローリング、アイランドなし、茶色い床、黒いキッチンカウンター) の写真
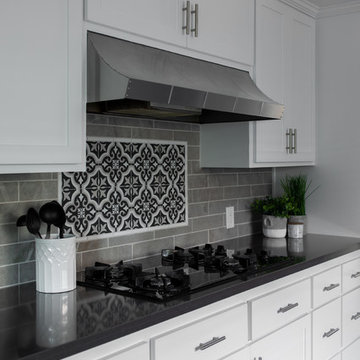
オレンジカウンティにある広いトランジショナルスタイルのおしゃれなキッチン (アンダーカウンターシンク、シェーカースタイル扉のキャビネット、白いキャビネット、グレーのキッチンパネル、磁器タイルのキッチンパネル、シルバーの調理設備、磁器タイルの床、アイランドなし、グレーの床、黒いキッチンカウンター) の写真
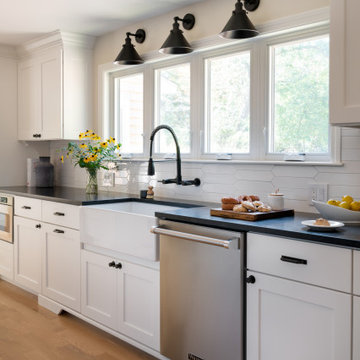
ボストンにある高級な中くらいなカントリー風のおしゃれなキッチン (エプロンフロントシンク、シェーカースタイル扉のキャビネット、白いキャビネット、御影石カウンター、白いキッチンパネル、磁器タイルのキッチンパネル、シルバーの調理設備、淡色無垢フローリング、アイランドなし、ベージュの床、黒いキッチンカウンター) の写真
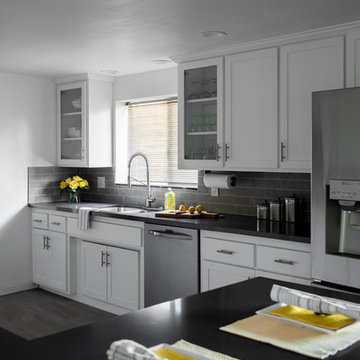
オレンジカウンティにある広いトランジショナルスタイルのおしゃれなキッチン (アンダーカウンターシンク、シェーカースタイル扉のキャビネット、白いキャビネット、グレーのキッチンパネル、磁器タイルのキッチンパネル、シルバーの調理設備、磁器タイルの床、アイランドなし、グレーの床、黒いキッチンカウンター) の写真
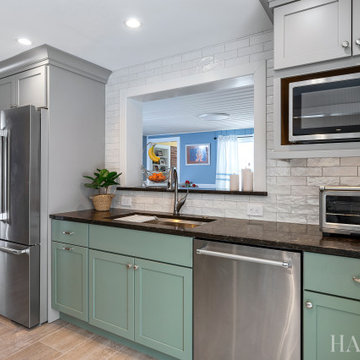
フィラデルフィアにあるお手頃価格の中くらいなトランジショナルスタイルのおしゃれなキッチン (アンダーカウンターシンク、シェーカースタイル扉のキャビネット、緑のキャビネット、クオーツストーンカウンター、白いキッチンパネル、磁器タイルのキッチンパネル、シルバーの調理設備、ラミネートの床、茶色い床、黒いキッチンカウンター) の写真
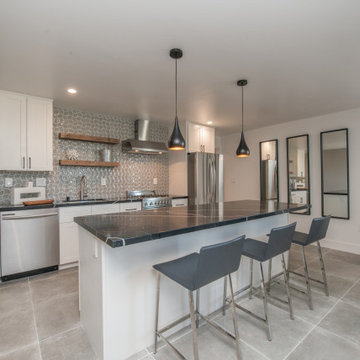
Santa Barbara - Classically Chic. This collection blends natural stones and elements to create a space that is airy and bright.
ロサンゼルスにあるお手頃価格の小さなシャビーシック調のおしゃれなキッチン (アンダーカウンターシンク、シェーカースタイル扉のキャビネット、白いキャビネット、クオーツストーンカウンター、グレーのキッチンパネル、磁器タイルのキッチンパネル、シルバーの調理設備、セメントタイルの床、グレーの床、黒いキッチンカウンター) の写真
ロサンゼルスにあるお手頃価格の小さなシャビーシック調のおしゃれなキッチン (アンダーカウンターシンク、シェーカースタイル扉のキャビネット、白いキャビネット、クオーツストーンカウンター、グレーのキッチンパネル、磁器タイルのキッチンパネル、シルバーの調理設備、セメントタイルの床、グレーの床、黒いキッチンカウンター) の写真
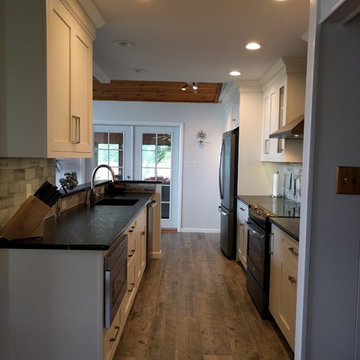
フィラデルフィアにある中くらいなトランジショナルスタイルのおしゃれなキッチン (アンダーカウンターシンク、シェーカースタイル扉のキャビネット、白いキャビネット、御影石カウンター、グレーのキッチンパネル、磁器タイルのキッチンパネル、シルバーの調理設備、無垢フローリング、アイランドなし、茶色い床、黒いキッチンカウンター) の写真
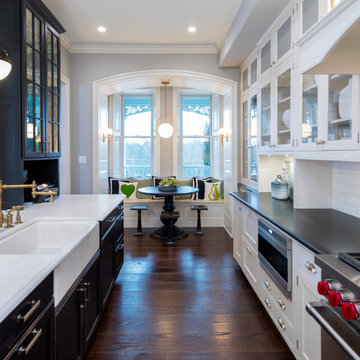
This condominium is modern and sleek, while still retaining much of its traditional charm. We added paneling to the walls, archway, door frames, and around the fireplace for a special and unique look throughout the home. To create the entry with convenient built-in shoe storage and bench, we cut an alcove an existing to hallway. The deep-silled windows in the kitchen provided the perfect place for an eating area, which we outfitted with shelving for additional storage. Form, function, and design united in the beautiful black and white kitchen. It is a cook’s dream with ample storage and counter space. The bathrooms play with gray and white in different materials and textures to create timeless looks. The living room’s built-in shelves and reading nook in the bedroom add detail and storage to the home. The pops of color and eye-catching light fixtures make this condo joyful and fun.
Rudloff Custom Builders has won Best of Houzz for Customer Service in 2014, 2015, 2016, 2017, 2019, 2020, and 2021. We also were voted Best of Design in 2016, 2017, 2018, 2019, 2020, and 2021, which only 2% of professionals receive. Rudloff Custom Builders has been featured on Houzz in their Kitchen of the Week, What to Know About Using Reclaimed Wood in the Kitchen as well as included in their Bathroom WorkBook article. We are a full service, certified remodeling company that covers all of the Philadelphia suburban area. This business, like most others, developed from a friendship of young entrepreneurs who wanted to make a difference in their clients’ lives, one household at a time. This relationship between partners is much more than a friendship. Edward and Stephen Rudloff are brothers who have renovated and built custom homes together paying close attention to detail. They are carpenters by trade and understand concept and execution. Rudloff Custom Builders will provide services for you with the highest level of professionalism, quality, detail, punctuality and craftsmanship, every step of the way along our journey together.
Specializing in residential construction allows us to connect with our clients early in the design phase to ensure that every detail is captured as you imagined. One stop shopping is essentially what you will receive with Rudloff Custom Builders from design of your project to the construction of your dreams, executed by on-site project managers and skilled craftsmen. Our concept: envision our client’s ideas and make them a reality. Our mission: CREATING LIFETIME RELATIONSHIPS BUILT ON TRUST AND INTEGRITY.
Photo Credit: Linda McManus Images
Design Credit: Staci Levy Designs
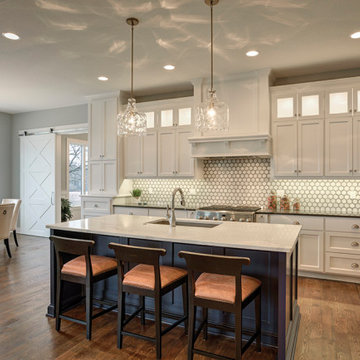
open concept kitchen with hexagon tile backsplash
カンザスシティにある高級な広いトランジショナルスタイルのおしゃれなキッチン (アンダーカウンターシンク、シェーカースタイル扉のキャビネット、白いキャビネット、御影石カウンター、白いキッチンパネル、磁器タイルのキッチンパネル、シルバーの調理設備、濃色無垢フローリング、茶色い床、黒いキッチンカウンター) の写真
カンザスシティにある高級な広いトランジショナルスタイルのおしゃれなキッチン (アンダーカウンターシンク、シェーカースタイル扉のキャビネット、白いキャビネット、御影石カウンター、白いキッチンパネル、磁器タイルのキッチンパネル、シルバーの調理設備、濃色無垢フローリング、茶色い床、黒いキッチンカウンター) の写真
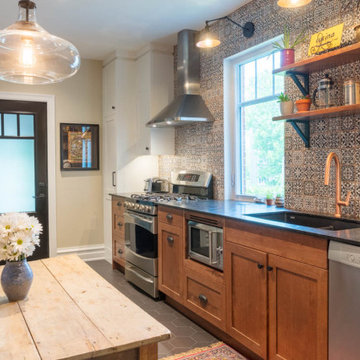
オタワにある小さなラスティックスタイルのおしゃれなキッチン (アンダーカウンターシンク、シェーカースタイル扉のキャビネット、中間色木目調キャビネット、磁器タイルのキッチンパネル、シルバーの調理設備、磁器タイルの床、アイランドなし、グレーの床、クオーツストーンカウンター、マルチカラーのキッチンパネル、黒いキッチンカウンター) の写真
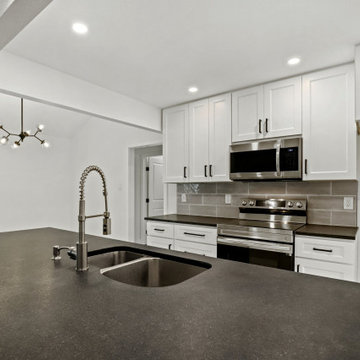
Galley kitchen with white shaker cabinets and modern, black hardware. Black leather-finish granite. Heather grey over-sized subway tile backsplash. Stainless appliances, sink, and faucets. Recessed LED lighting and Retro/Sputnik light with Edison bulbs in the adjacent Breakfast Nook. 16x16 Retro-pattern porcelain tile floors (not shown).
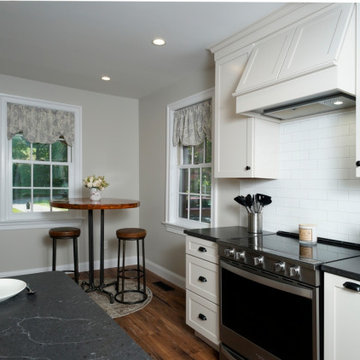
A remodeled kitchen in a 100 year old + farm house. Kraftmaid Lyndale door style, "Cottage" paint finish
フィラデルフィアにある高級な中くらいなトランジショナルスタイルのおしゃれなキッチン (エプロンフロントシンク、シェーカースタイル扉のキャビネット、グレーのキャビネット、クオーツストーンカウンター、白いキッチンパネル、磁器タイルのキッチンパネル、シルバーの調理設備、クッションフロア、茶色い床、黒いキッチンカウンター、全タイプの天井の仕上げ) の写真
フィラデルフィアにある高級な中くらいなトランジショナルスタイルのおしゃれなキッチン (エプロンフロントシンク、シェーカースタイル扉のキャビネット、グレーのキャビネット、クオーツストーンカウンター、白いキッチンパネル、磁器タイルのキッチンパネル、シルバーの調理設備、クッションフロア、茶色い床、黒いキッチンカウンター、全タイプの天井の仕上げ) の写真
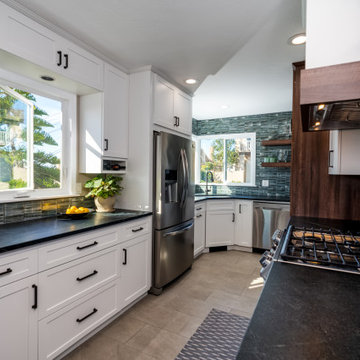
This home's plentiful views of San Diego Bay provided much inspiration for the colors, tones and textures in this kitchen. Design details include porcelain tile backsplash, soapstone countertops, floating wood shelves and a custom butcher block top for the island.
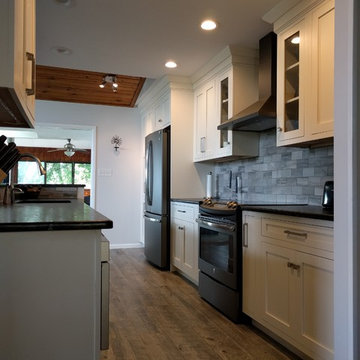
フィラデルフィアにある中くらいなトランジショナルスタイルのおしゃれなキッチン (シェーカースタイル扉のキャビネット、白いキャビネット、アイランドなし、アンダーカウンターシンク、御影石カウンター、グレーのキッチンパネル、磁器タイルのキッチンパネル、シルバーの調理設備、無垢フローリング、茶色い床、黒いキッチンカウンター) の写真
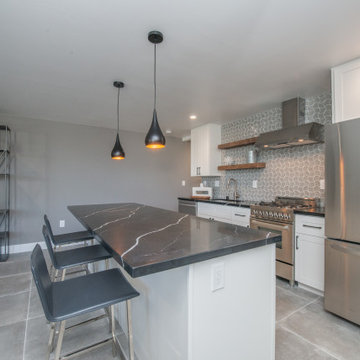
Santa Barbara - Classically Chic. This collection blends natural stones and elements to create a space that is airy and bright.
ロサンゼルスにあるお手頃価格の小さなシャビーシック調のおしゃれなキッチン (アンダーカウンターシンク、シェーカースタイル扉のキャビネット、白いキャビネット、クオーツストーンカウンター、グレーのキッチンパネル、磁器タイルのキッチンパネル、シルバーの調理設備、セメントタイルの床、グレーの床、黒いキッチンカウンター) の写真
ロサンゼルスにあるお手頃価格の小さなシャビーシック調のおしゃれなキッチン (アンダーカウンターシンク、シェーカースタイル扉のキャビネット、白いキャビネット、クオーツストーンカウンター、グレーのキッチンパネル、磁器タイルのキッチンパネル、シルバーの調理設備、セメントタイルの床、グレーの床、黒いキッチンカウンター) の写真
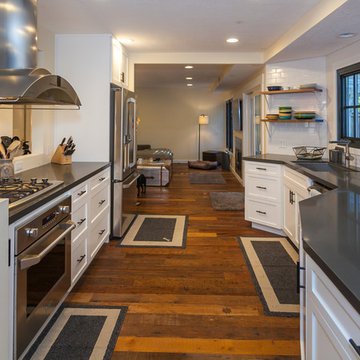
Kitchen with brick wall
ロサンゼルスにあるお手頃価格の中くらいなトラディショナルスタイルのおしゃれなキッチン (シングルシンク、シェーカースタイル扉のキャビネット、白いキャビネット、クオーツストーンカウンター、白いキッチンパネル、磁器タイルのキッチンパネル、シルバーの調理設備、無垢フローリング、茶色い床、黒いキッチンカウンター) の写真
ロサンゼルスにあるお手頃価格の中くらいなトラディショナルスタイルのおしゃれなキッチン (シングルシンク、シェーカースタイル扉のキャビネット、白いキャビネット、クオーツストーンカウンター、白いキッチンパネル、磁器タイルのキッチンパネル、シルバーの調理設備、無垢フローリング、茶色い床、黒いキッチンカウンター) の写真
II型キッチン (磁器タイルのキッチンパネル、シェーカースタイル扉のキャビネット、黒いキッチンカウンター) の写真
1